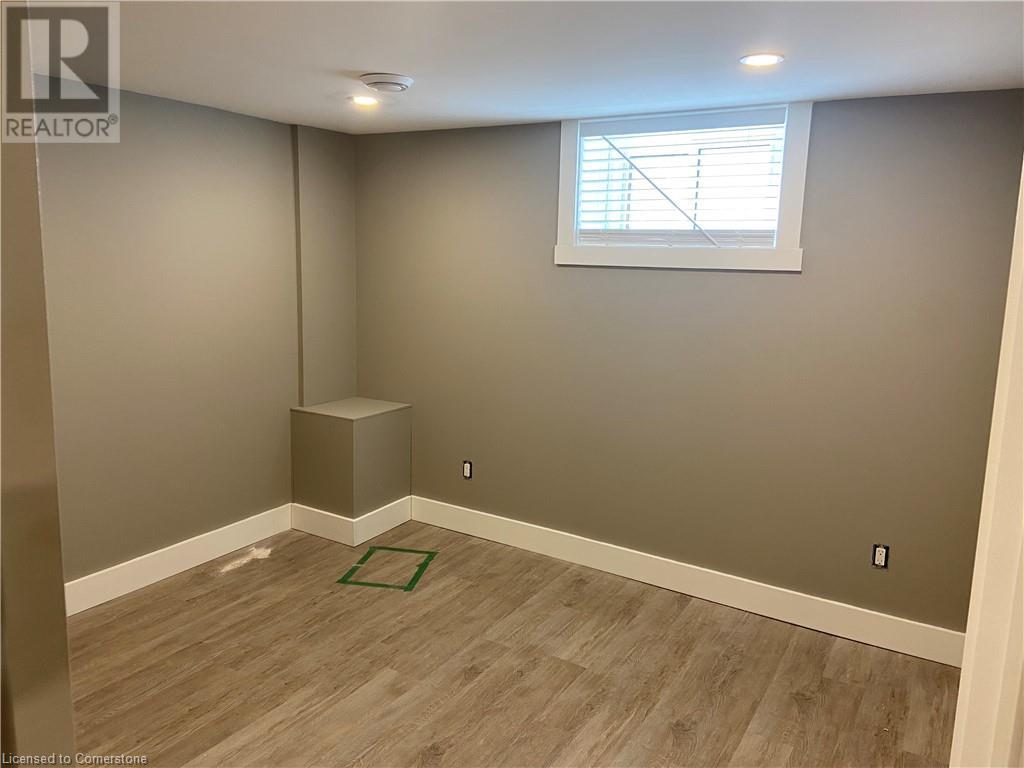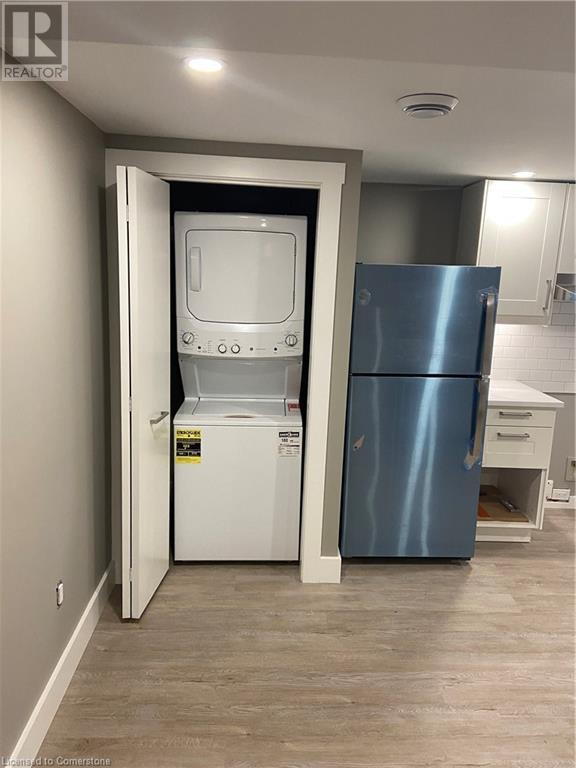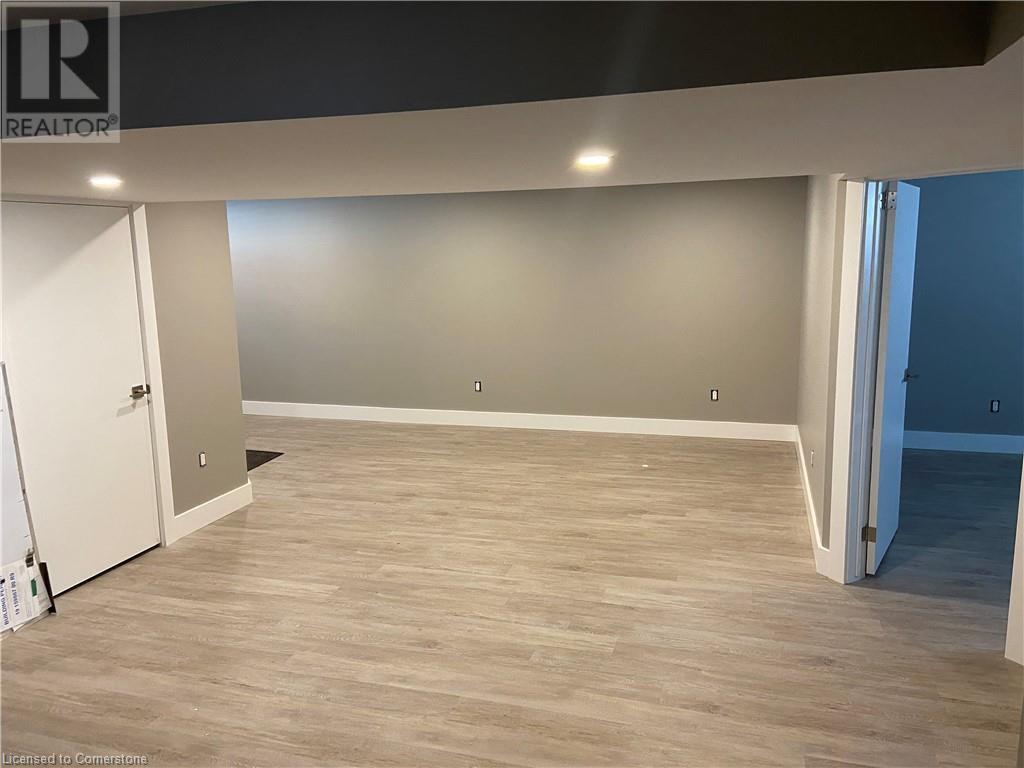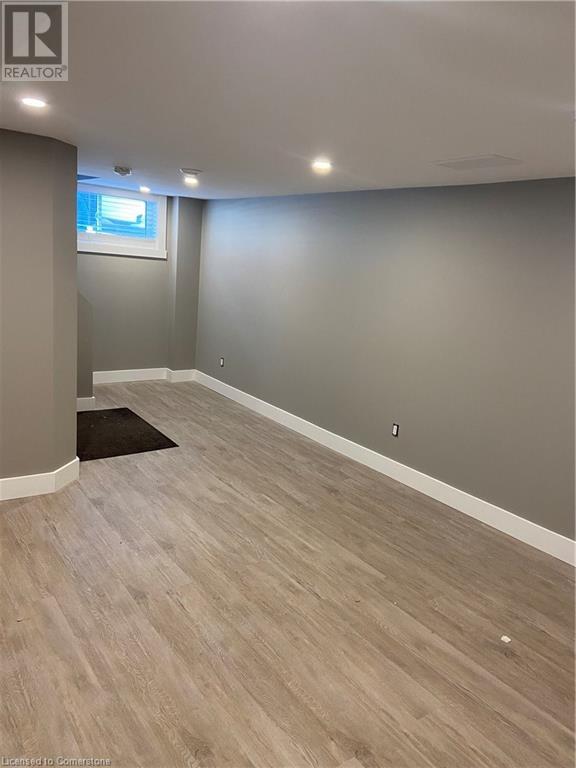39 Wildewood Avenue Hamilton, Ontario L8T 1X4
2 Bedroom
1 Bathroom
1850 sqft
Bungalow
Central Air Conditioning
Forced Air
$2,000 Monthly
Water
Newly Renovated 2 bedroom downstairs suite. This suite features your own furnace/ac/hot water tank so no sharing a thermostat. Also there is parking for two cars in the driveway. AAA credit score. Maximum occupancy 2 adults and 1 child. No smoking. (id:50449)
Property Details
| MLS® Number | 40675530 |
| Property Type | Single Family |
| Neigbourhood | Hampton Heights |
| Amenities Near By | Hospital, Park, Schools |
| Parking Space Total | 2 |
Building
| Bathroom Total | 1 |
| Bedrooms Below Ground | 2 |
| Bedrooms Total | 2 |
| Architectural Style | Bungalow |
| Basement Development | Finished |
| Basement Type | Full (finished) |
| Construction Style Attachment | Detached |
| Cooling Type | Central Air Conditioning |
| Exterior Finish | Brick |
| Heating Type | Forced Air |
| Stories Total | 1 |
| Size Interior | 1850 Sqft |
| Type | House |
| Utility Water | Municipal Water |
Parking
| Detached Garage |
Land
| Acreage | No |
| Land Amenities | Hospital, Park, Schools |
| Sewer | Municipal Sewage System |
| Size Frontage | 40 Ft |
| Size Total Text | Unknown |
| Zoning Description | ‘residential |
Rooms
| Level | Type | Length | Width | Dimensions |
|---|---|---|---|---|
| Basement | 4pc Bathroom | Measurements not available | ||
| Basement | Bedroom | 10'6'' x 10'8'' | ||
| Basement | Primary Bedroom | 11'10'' x 10'8'' | ||
| Basement | Living Room | 12'7'' x 12'1'' | ||
| Basement | Kitchen | 13'11'' x 8'7'' |
https://www.realtor.ca/real-estate/27632620/39-wildewood-avenue-hamilton
Chad Spurr
Salesperson
(905) 906-4282
(905) 689-0036
Salesperson
(905) 906-4282
(905) 689-0036








