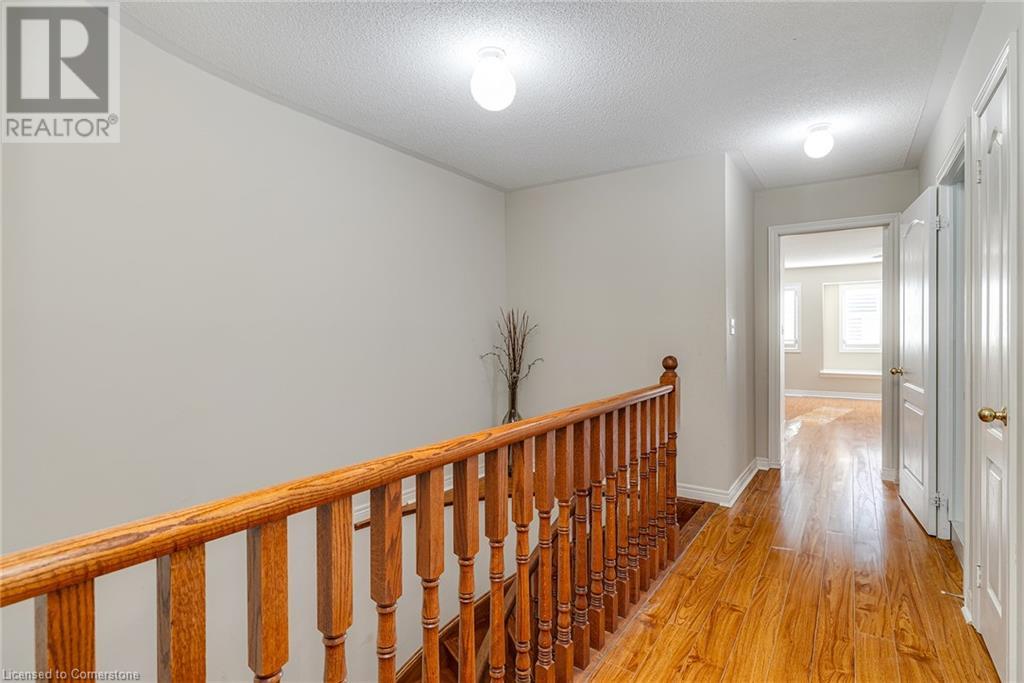1244 Agram Drive Oakville, Ontario L6H 7N9
$1,375,000
Welcome to 1244 Agram Dr, a beautiful home located in one of Oakville’s most prestigious neighborhoods. This prime location offers exceptional convenience, with quick access to the QEW, Highway 403, and Highway 407, making commuting a breeze. The area is surrounded by top-rated shopping centers, restaurants, and services, ensuring everything you need is close to home. Families will appreciate being within the boundary of Iroquois Ridge High School, one of Ontario’s highest-rated secondary schools. The main floor features a spacious layout with a formal dining area, a modern kitchen with ample counter space, and a welcoming living room that’s perfect for gatherings. The foyer leads to a convenient 2-piece bath, and the attached garage provides plenty of space for parking and storage. Upstairs, you’ll find a spacious primary suite with a luxurious 5-piece ensuite and a large walk-in closet, creating a true retreat. Two additional bedrooms offer generous space and share a stylish 4-piece bathroom, while the laundry room on this level adds everyday convenience. This home combines comfort, style, and a highly desirable location – it’s truly a perfect fit for those seeking quality living in Oakville. (id:50449)
Property Details
| MLS® Number | 40677217 |
| Property Type | Single Family |
| Neigbourhood | Trafalgar |
| Amenities Near By | Park, Place Of Worship, Schools |
| Parking Space Total | 4 |
Building
| Bathroom Total | 3 |
| Bedrooms Above Ground | 3 |
| Bedrooms Total | 3 |
| Appliances | Dishwasher, Dryer, Refrigerator, Stove, Washer |
| Architectural Style | 2 Level |
| Basement Development | Unfinished |
| Basement Type | Full (unfinished) |
| Constructed Date | 2003 |
| Construction Style Attachment | Link |
| Cooling Type | Central Air Conditioning |
| Exterior Finish | Brick |
| Foundation Type | Poured Concrete |
| Half Bath Total | 1 |
| Heating Fuel | Natural Gas |
| Heating Type | Forced Air |
| Stories Total | 2 |
| Size Interior | 2017 Sqft |
| Type | Row / Townhouse |
| Utility Water | Municipal Water |
Parking
| Attached Garage |
Land
| Acreage | No |
| Land Amenities | Park, Place Of Worship, Schools |
| Sewer | Municipal Sewage System |
| Size Depth | 110 Ft |
| Size Frontage | 24 Ft |
| Size Total Text | Under 1/2 Acre |
| Zoning Description | Rm1 |
Rooms
| Level | Type | Length | Width | Dimensions |
|---|---|---|---|---|
| Second Level | Primary Bedroom | 19'3'' x 12'4'' | ||
| Second Level | Laundry Room | 9'1'' x 5'6'' | ||
| Second Level | Bedroom | 9'10'' x 10'11'' | ||
| Second Level | Bedroom | 10'0'' x 15'9'' | ||
| Second Level | 5pc Bathroom | Measurements not available | ||
| Second Level | 4pc Bathroom | Measurements not available | ||
| Main Level | Living Room | 19'2'' x 13'7'' | ||
| Main Level | Kitchen | 19'2'' x 12'4'' | ||
| Main Level | Foyer | 6'10'' x 8'3'' | ||
| Main Level | Dining Room | 9'5'' x 12'2'' | ||
| Main Level | 2pc Bathroom | Measurements not available |
https://www.realtor.ca/real-estate/27653804/1244-agram-drive-oakville

Salesperson
(289) 442-8886
(647) 849-3180
Salesperson
(416) 432-6984

Salesperson
1 (888) 333-5357
(647) 849-3180
affinityrealestate.ca/
www.facebook.com/theaffinityrealestate
https://www.instagram.com/affinity.real.estate



































