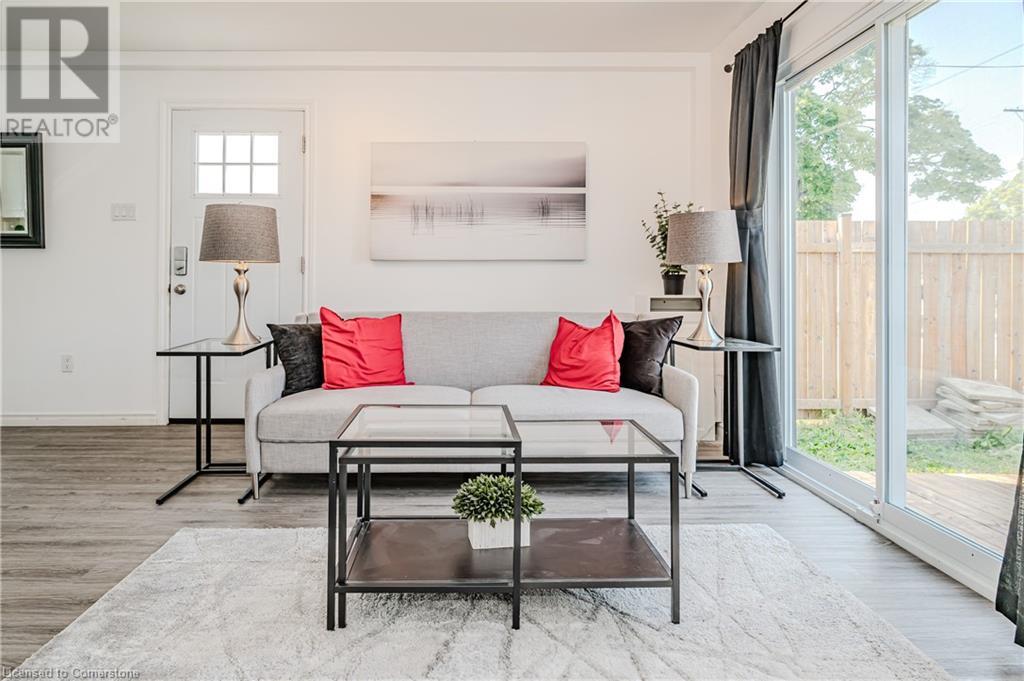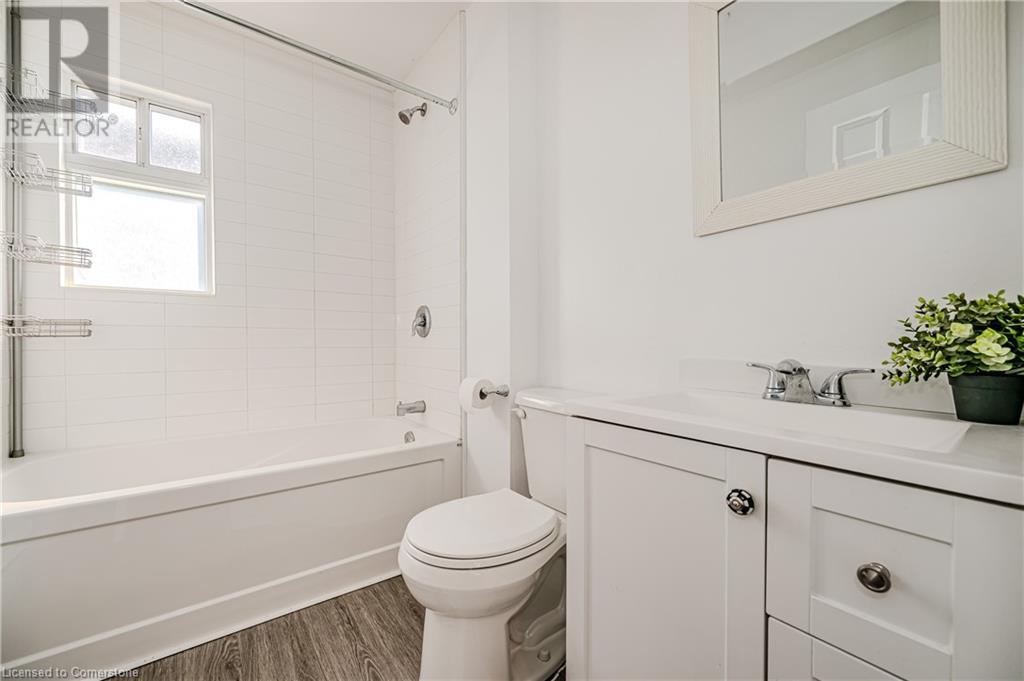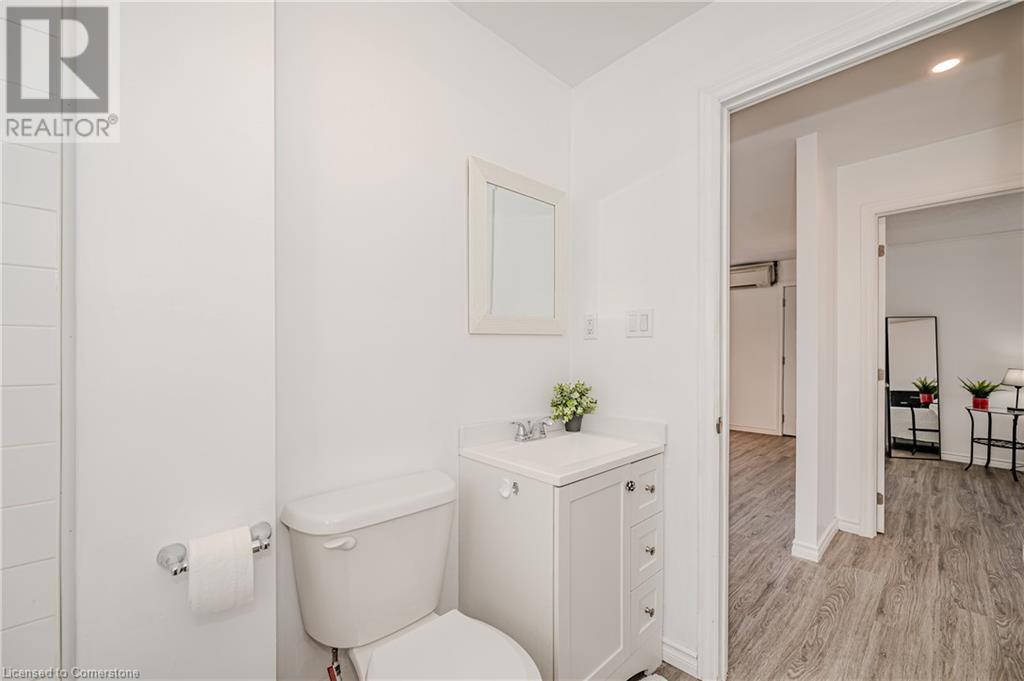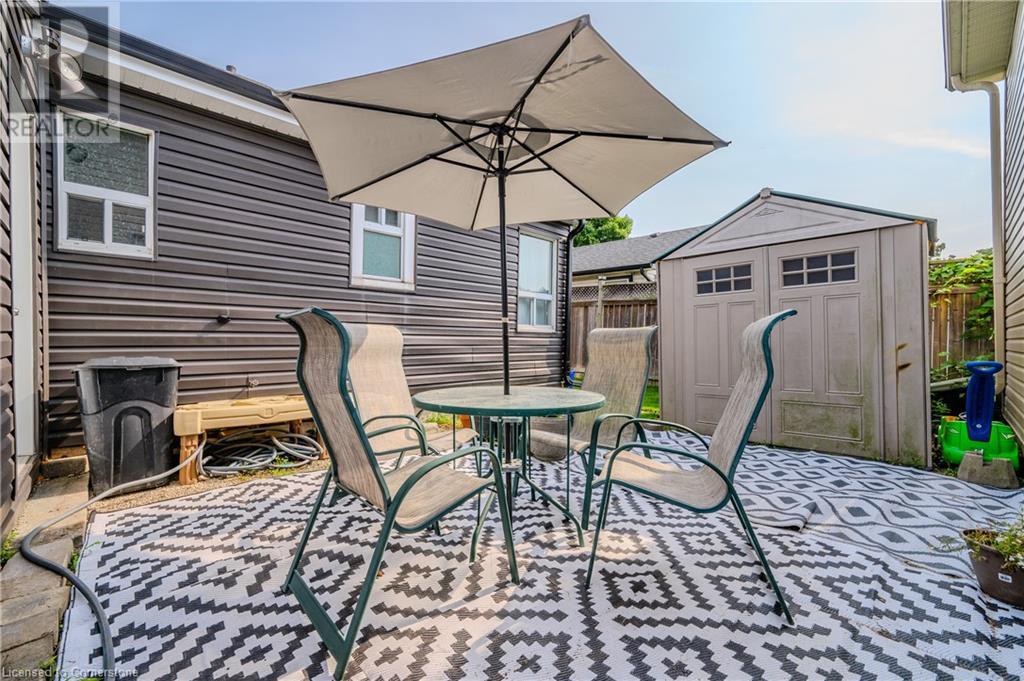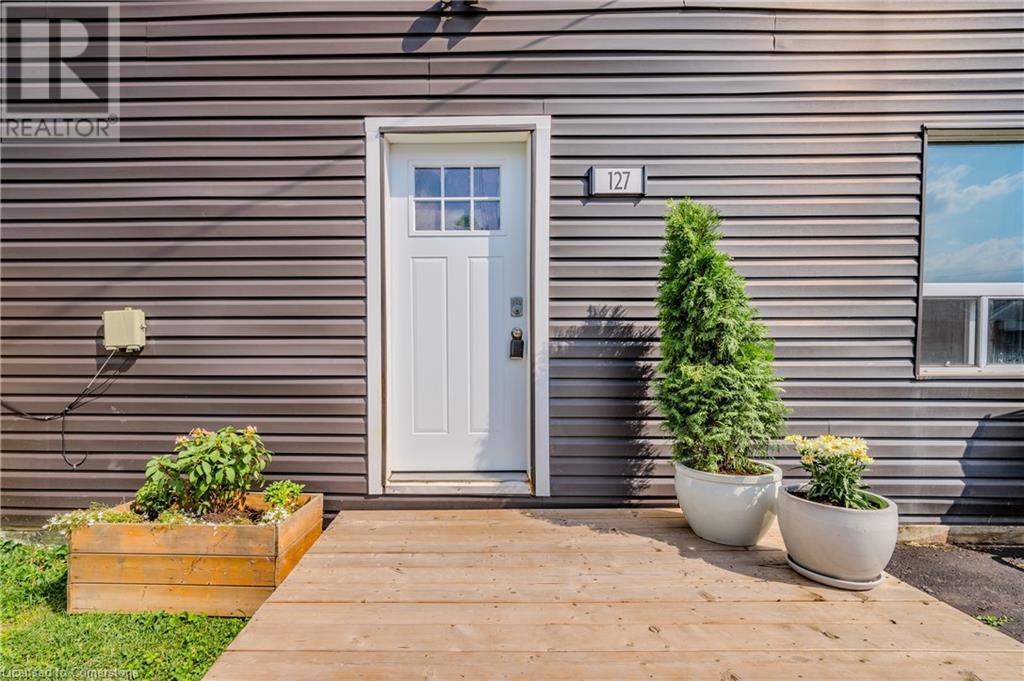2 Bedroom
1 Bathroom
758 sqft
Bungalow
Wall Unit
Other, Heat Pump
$550,000
2-bed bungalow, walking distance to parks, shops, hospital & more. Features open-concept living space, makes it perfect for entertaining. Outside, the two-level deck stretches the length of the house, offering a backyard oasis that’s fully fenced for privacy—ideal for relaxing or hosting outdoor gatherings. The oversized garage offers additional 370 sq ft space plus loft (approx 200 sq ft) is larger than the standard size of a double garage, features a loft & rough-in for full bathroom. Garage has endless possibilities: man cave, teen retreat, office, workshop (height gives space for a hoist)& more. Seller has submitted plans to city to apply to convert garage to laneway home(in final stages)-you can choose to continue the application or leave it as garage. Great potential: convert garage to a laneway home for investor, multi family living or rent one home and live in the other. The ductless heating & cooling system is energy efficient (no gas bills= savings of approx $37/mth delivery fee and no loss through ductwork).Sewers installed with 30yr warranty. Other renos include: 2021-electrical, insulation, plumbing, drywall; 2022 – exterior doors, patio door, siding, fence, flooring, bathroom, kitchen, fridge, W/D, shingles, 1-inch waterline, ductless heating & cooling system; 2023- large deck, sewers w/clean out; 2024-small deck, paint. (id:50449)
Property Details
|
MLS® Number
|
40678030 |
|
Property Type
|
Single Family |
|
Amenities Near By
|
Hospital, Park, Public Transit |
|
Equipment Type
|
None |
|
Features
|
Paved Driveway |
|
Parking Space Total
|
4 |
|
Rental Equipment Type
|
None |
|
Structure
|
Shed |
Building
|
Bathroom Total
|
1 |
|
Bedrooms Above Ground
|
2 |
|
Bedrooms Total
|
2 |
|
Appliances
|
Refrigerator, Stove, Microwave Built-in |
|
Architectural Style
|
Bungalow |
|
Basement Development
|
Unfinished |
|
Basement Type
|
Crawl Space (unfinished) |
|
Constructed Date
|
1943 |
|
Construction Style Attachment
|
Detached |
|
Cooling Type
|
Wall Unit |
|
Exterior Finish
|
Vinyl Siding |
|
Foundation Type
|
Block |
|
Heating Fuel
|
Electric |
|
Heating Type
|
Other, Heat Pump |
|
Stories Total
|
1 |
|
Size Interior
|
758 Sqft |
|
Type
|
House |
|
Utility Water
|
Municipal Water |
Parking
Land
|
Acreage
|
No |
|
Land Amenities
|
Hospital, Park, Public Transit |
|
Sewer
|
Municipal Sewage System |
|
Size Frontage
|
101 Ft |
|
Size Total Text
|
Under 1/2 Acre |
|
Zoning Description
|
Residential |
Rooms
| Level |
Type |
Length |
Width |
Dimensions |
|
Main Level |
Primary Bedroom |
|
|
11'9'' x 9'7'' |
|
Main Level |
Living Room |
|
|
15'9'' x 15'8'' |
|
Main Level |
Laundry Room |
|
|
9'2'' x 9'4'' |
|
Main Level |
Kitchen |
|
|
13'4'' x 7'8'' |
|
Main Level |
Bedroom |
|
|
8'4'' x 11'8'' |
|
Main Level |
4pc Bathroom |
|
|
5'4'' x 7'7'' |
https://www.realtor.ca/real-estate/27655526/127-east-33rd-street-hamilton
Sharlene Klauke
Salesperson
(905) 929-0571






