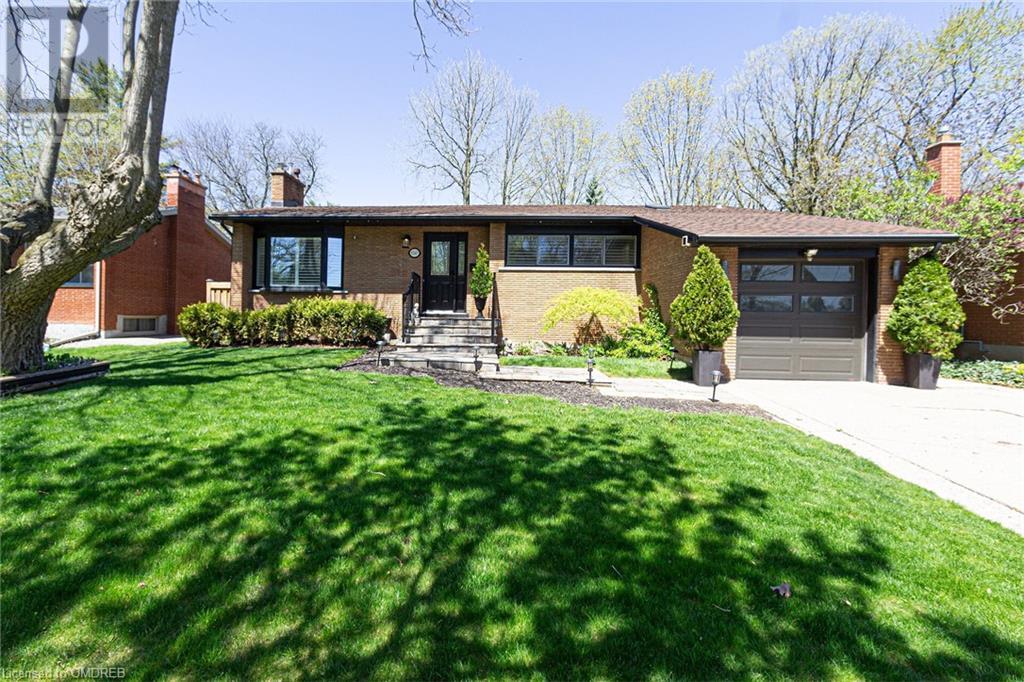5247 Spruce Avenue Burlington, Ontario L7L 1N2
4 Bedroom
3 Bathroom
2293 sqft
Bungalow
Fireplace
Inground Pool
Central Air Conditioning
Forced Air
$1,495,000
Upscale Living in Desirable South Burlington – Rare to Find, Professionally Updated Top to Bottom Bungalow on a Large Lot (67.13ft back side x 122.22ft on the longest side). Two Full Bathrooms and 3 Skylights on Main Fl, High-End Finishes Including Caesar Stone Countertops with Amazing Centre Island, Stainless Steel Appliances, Hardwood Floors And Beautiful Landscaping. Nothing To Do but Move And Enjoy. Separate entrance to the Fully Finished Lower Level with Additional Bedroom, Kitchenette and Spa-like Bathroom. Great Neighbourhood, Walking Distance To The Lake And Many Amenities. (id:50449)
Property Details
| MLS® Number | 40677888 |
| Property Type | Single Family |
| Neigbourhood | Elizabeth Gardens |
| Amenities Near By | Park, Schools |
| Community Features | Quiet Area, School Bus |
| Equipment Type | Water Heater |
| Features | Skylight, Automatic Garage Door Opener, In-law Suite |
| Parking Space Total | 4 |
| Pool Type | Inground Pool |
| Rental Equipment Type | Water Heater |
| Structure | Shed |
Building
| Bathroom Total | 3 |
| Bedrooms Above Ground | 3 |
| Bedrooms Below Ground | 1 |
| Bedrooms Total | 4 |
| Appliances | Central Vacuum - Roughed In, Dishwasher, Dryer, Refrigerator, Stove, Water Meter, Microwave Built-in, Window Coverings |
| Architectural Style | Bungalow |
| Basement Development | Finished |
| Basement Type | Full (finished) |
| Construction Material | Concrete Block, Concrete Walls |
| Construction Style Attachment | Detached |
| Cooling Type | Central Air Conditioning |
| Exterior Finish | Brick, Concrete |
| Fireplace Present | Yes |
| Fireplace Total | 1 |
| Foundation Type | Block |
| Heating Fuel | Natural Gas |
| Heating Type | Forced Air |
| Stories Total | 1 |
| Size Interior | 2293 Sqft |
| Type | House |
| Utility Water | Municipal Water |
Parking
| Attached Garage |
Land
| Acreage | No |
| Land Amenities | Park, Schools |
| Sewer | Municipal Sewage System |
| Size Depth | 116 Ft |
| Size Frontage | 63 Ft |
| Size Total | 0|under 1/2 Acre |
| Size Total Text | 0|under 1/2 Acre |
| Zoning Description | R2.3 |
Rooms
| Level | Type | Length | Width | Dimensions |
|---|---|---|---|---|
| Basement | Laundry Room | Measurements not available | ||
| Basement | Kitchen | 12'2'' x 10'10'' | ||
| Basement | Great Room | 35'9'' x 12'8'' | ||
| Basement | 3pc Bathroom | Measurements not available | ||
| Basement | Bedroom | 14'7'' x 10'4'' | ||
| Main Level | 4pc Bathroom | Measurements not available | ||
| Main Level | Full Bathroom | Measurements not available | ||
| Main Level | Bedroom | 10'4'' x 8'9'' | ||
| Main Level | Bedroom | 12'0'' x 9'3'' | ||
| Main Level | Primary Bedroom | 13'2'' x 10'1'' | ||
| Main Level | Kitchen | 14'9'' x 10'4'' | ||
| Main Level | Dining Room | 10'4'' x 7'4'' | ||
| Main Level | Living Room | 16'3'' x 12'2'' |
https://www.realtor.ca/real-estate/27653554/5247-spruce-avenue-burlington

Angel D. Variyski
Salesperson
(416) 816-0196
(905) 637-1070
Salesperson
(416) 816-0196
(905) 637-1070










































