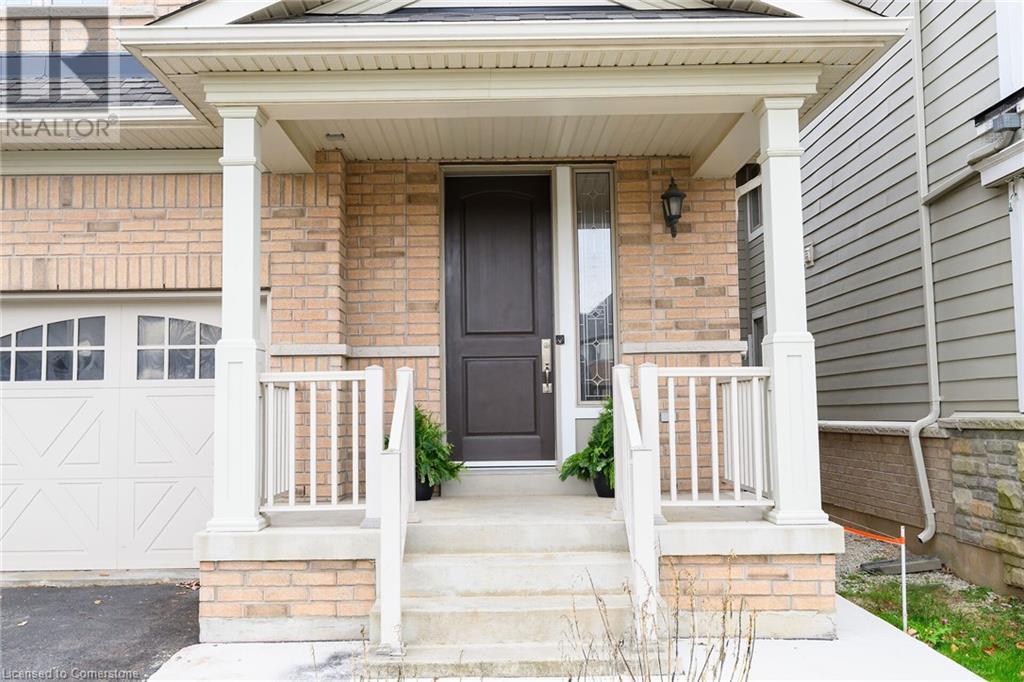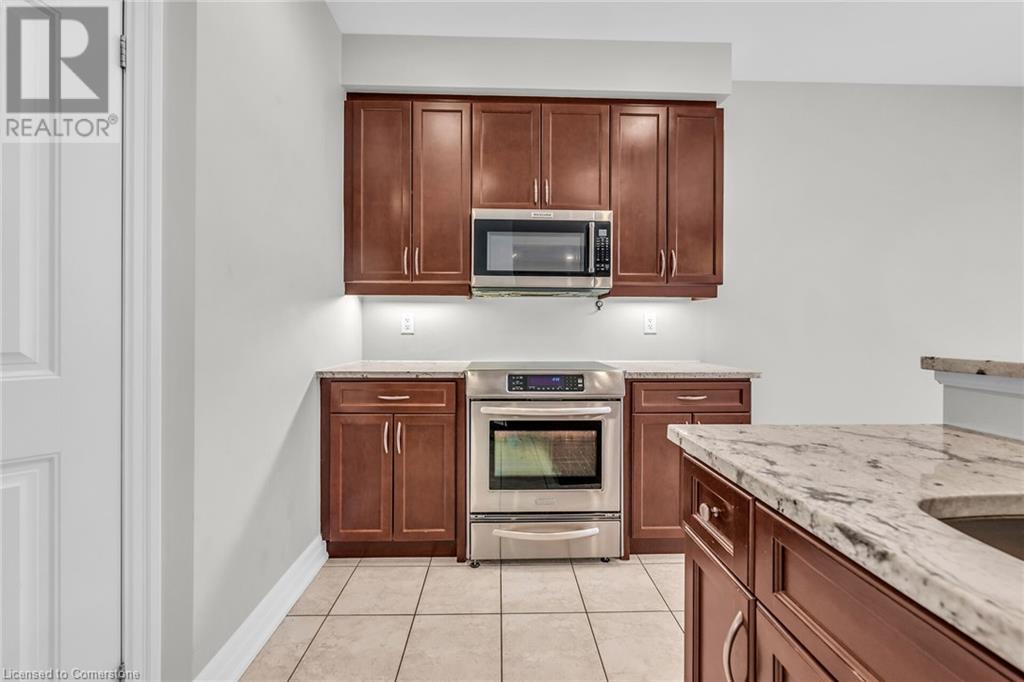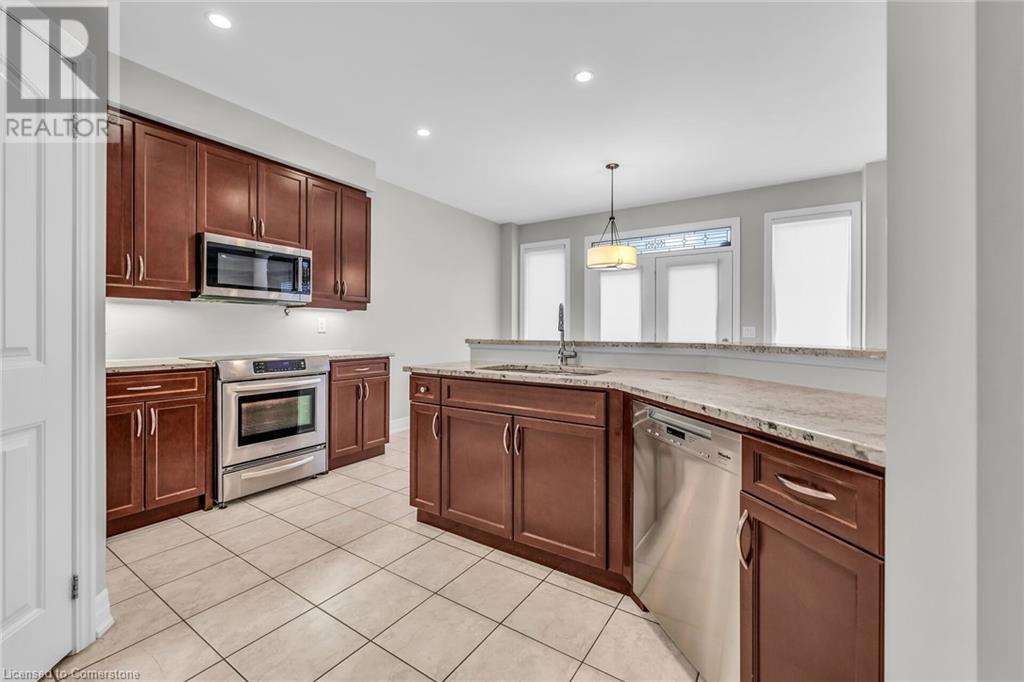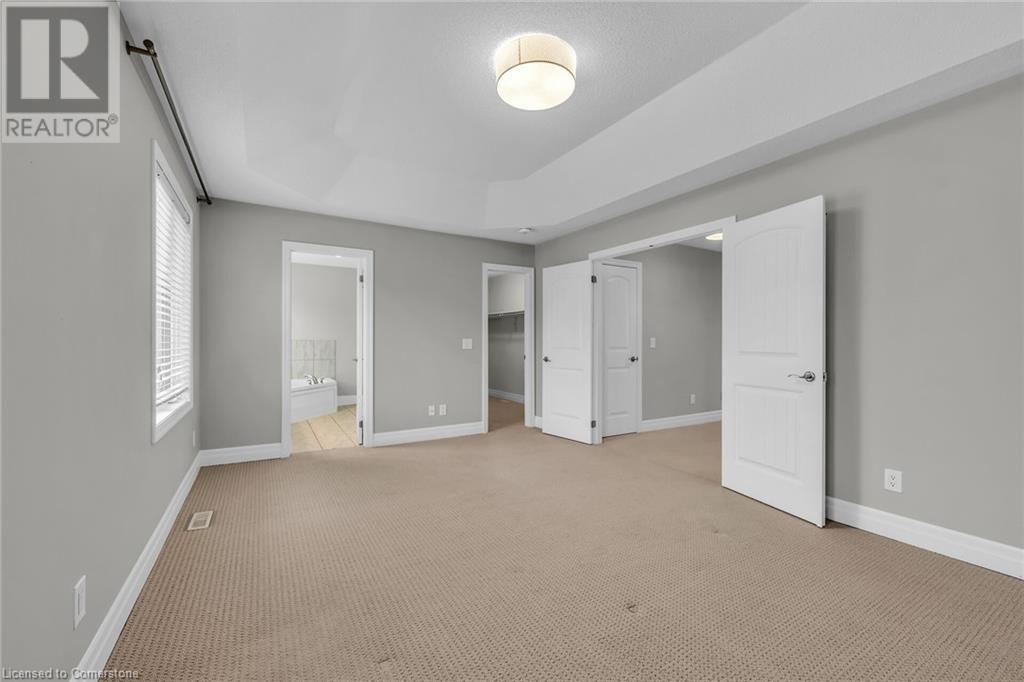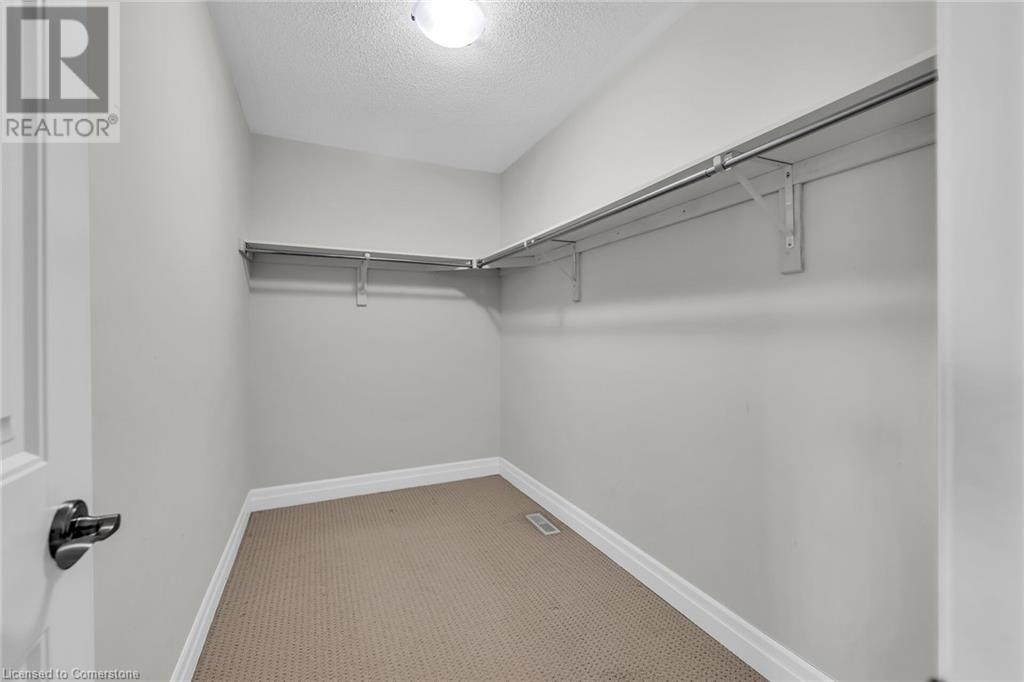4 Bedroom
4 Bathroom
2214 sqft
2 Level
Fireplace
Central Air Conditioning
Forced Air
$1,199,900
PRESTIGIOUS SCOTT NEIGHBOURHOOD HOME WITH LEGAL BASEMENT APARTMENT! Welcome to this stunning Heathwood build, offering 3000 sq. ft. of combined living area. Perfectly blending style, space, and versatility, this home is ideal for both families and investors. The grand entry way opens to a bright and inviting main level with hardwood floors and 9-foot ceilings. The open-concept living and dining areas seamlessly flow into the spacious eat-in kitchen, which boasts granite countertops, stainless steel appliances, a breakfast bar, and a generous amount of cupboard space. Convenient backyard access from the kitchen makes it an excellent space for entertaining. Upstairs, enjoy a cozy bonus family room with a gas fireplace. The primary suite offers a huge walk-in closet and a luxurious 4-piece ensuite. Two additional spacious bedrooms and a 4-piece main bathroom complete the upper level. The fully finished basement features a legal 1-bedroom apartment with a separate walk-up entrance, ideal for rental income or multi-generational living. There is ample parking with a double driveway and double garage, including inside access. Located on a quiet, family-friendly street. This property is close to desirable schools, parks, trails, the Sherwood Community Centre, shopping, restaurants, hospital, transit and highways. Quick possession available. Don't miss your chance to own this move-in ready gem! (id:50449)
Property Details
|
MLS® Number
|
40677321 |
|
Property Type
|
Single Family |
|
Amenities Near By
|
Hospital, Park, Playground, Public Transit, Schools, Shopping |
|
Community Features
|
Community Centre |
|
Equipment Type
|
Water Heater |
|
Features
|
Automatic Garage Door Opener |
|
Parking Space Total
|
4 |
|
Rental Equipment Type
|
Water Heater |
Building
|
Bathroom Total
|
4 |
|
Bedrooms Above Ground
|
3 |
|
Bedrooms Below Ground
|
1 |
|
Bedrooms Total
|
4 |
|
Appliances
|
Central Vacuum, Dishwasher, Dryer, Microwave, Refrigerator, Stove, Washer, Window Coverings, Garage Door Opener |
|
Architectural Style
|
2 Level |
|
Basement Development
|
Finished |
|
Basement Type
|
Full (finished) |
|
Constructed Date
|
2009 |
|
Construction Style Attachment
|
Detached |
|
Cooling Type
|
Central Air Conditioning |
|
Exterior Finish
|
Brick |
|
Fireplace Present
|
Yes |
|
Fireplace Total
|
1 |
|
Foundation Type
|
Poured Concrete |
|
Half Bath Total
|
1 |
|
Heating Fuel
|
Natural Gas |
|
Heating Type
|
Forced Air |
|
Stories Total
|
2 |
|
Size Interior
|
2214 Sqft |
|
Type
|
House |
|
Utility Water
|
Municipal Water |
Parking
Land
|
Access Type
|
Highway Nearby |
|
Acreage
|
No |
|
Land Amenities
|
Hospital, Park, Playground, Public Transit, Schools, Shopping |
|
Sewer
|
Municipal Sewage System |
|
Size Depth
|
90 Ft |
|
Size Frontage
|
36 Ft |
|
Size Total Text
|
Under 1/2 Acre |
|
Zoning Description
|
Rmd1*79 |
Rooms
| Level |
Type |
Length |
Width |
Dimensions |
|
Second Level |
4pc Bathroom |
|
|
Measurements not available |
|
Second Level |
Bedroom |
|
|
10'0'' x 10'0'' |
|
Second Level |
Bedroom |
|
|
10'3'' x 11'1'' |
|
Second Level |
Full Bathroom |
|
|
Measurements not available |
|
Second Level |
Primary Bedroom |
|
|
17'7'' x 11'11'' |
|
Second Level |
Family Room |
|
|
20'7'' x 16'7'' |
|
Basement |
Storage |
|
|
8'7'' x 5'0'' |
|
Basement |
Utility Room |
|
|
18'2'' x 5'0'' |
|
Basement |
4pc Bathroom |
|
|
Measurements not available |
|
Basement |
Bedroom |
|
|
13'0'' x 11'7'' |
|
Basement |
Kitchen |
|
|
14'6'' x 15'8'' |
|
Main Level |
2pc Bathroom |
|
|
Measurements not available |
|
Main Level |
Laundry Room |
|
|
7'0'' x 5'3'' |
|
Main Level |
Kitchen |
|
|
14'8'' x 22'1'' |
|
Main Level |
Living Room |
|
|
13'7'' x 10'4'' |
|
Main Level |
Dining Room |
|
|
13'7'' x 10'3'' |
https://www.realtor.ca/real-estate/27654522/275-holloway-terrace-milton




