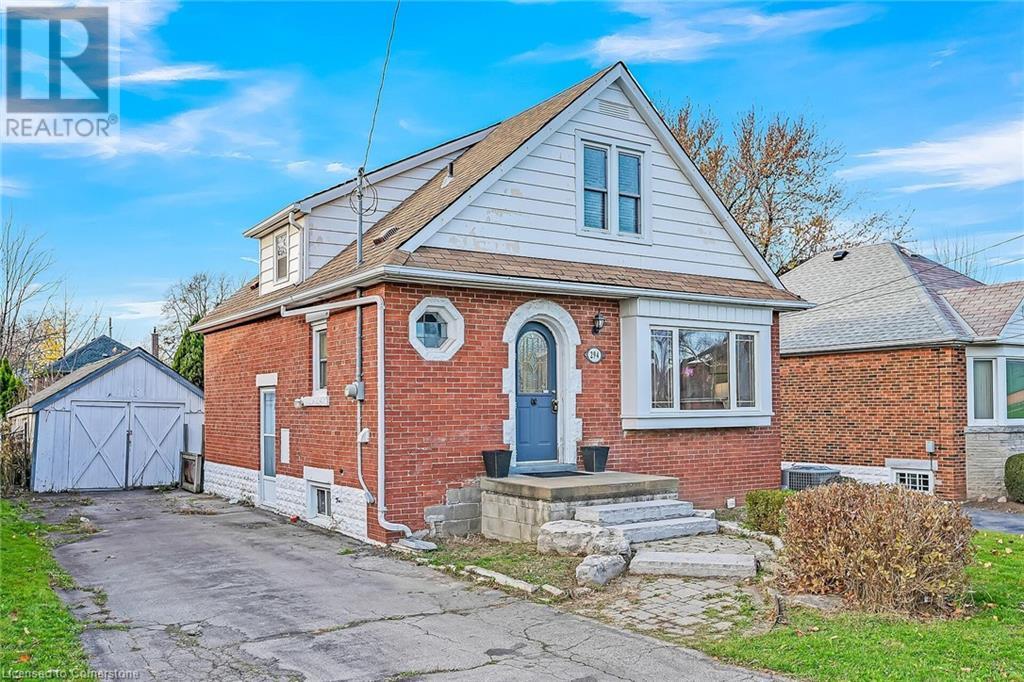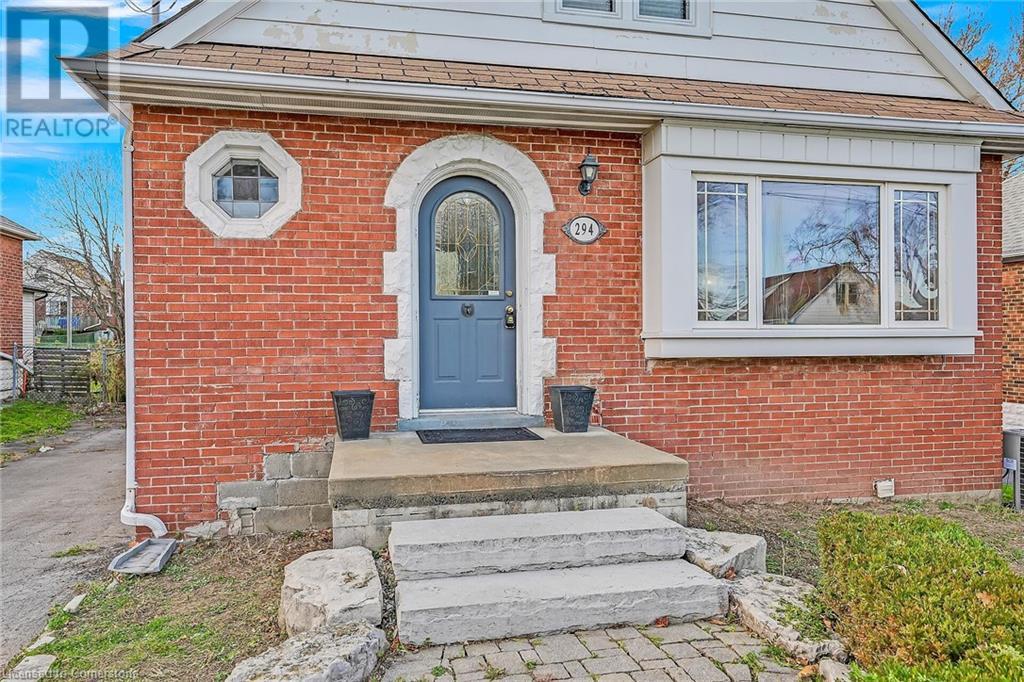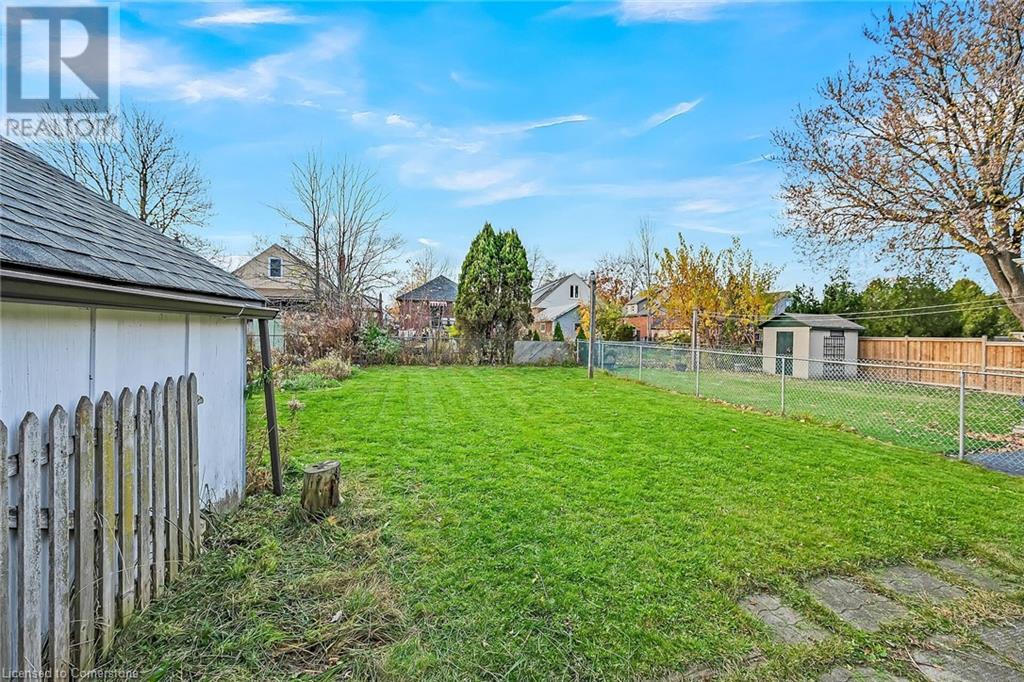294 East 18th Street Hamilton, Ontario L9A 4P6
$599,000
Welcome to this charming 1.5-storey home located in the highly desirable Hamilton Mountain area, perfect for first-time buyers and investors alike. Nestled in a peaceful, family-friendly neighborhood, this property sits on a spacious 42’ x 113.5’ lot with a generous backyard offering endless potential for outdoor enjoyment. Step inside to find a cozy living room flooded with natural light from the bay window. The kitchen opens seamlessly to the dining area, with views of the deck and backyard. Upstairs, you’ll find two good-sized bedrooms, each providing comfort and versatility. The basement, with its own separate side entrance, is equipped with a kitchen, bedroom, and 3-piece bathroom—ideal for an in-law suite or rental potential. Conveniently located close to Inch Park, schools, hospitals, shopping centers, public transit, and just minutes from the highway, this home is near everything you need. Don’t miss this opportunity—schedule your showing today! Don't miss this great deal! (id:50449)
Property Details
| MLS® Number | 40677108 |
| Property Type | Single Family |
| Neigbourhood | Inch Park |
| Amenities Near By | Hospital, Park, Place Of Worship, Public Transit, Schools, Shopping |
| Community Features | Quiet Area, Community Centre, School Bus |
| Equipment Type | Water Heater |
| Features | Paved Driveway |
| Parking Space Total | 4 |
| Rental Equipment Type | Water Heater |
Building
| Bathroom Total | 2 |
| Bedrooms Above Ground | 2 |
| Bedrooms Below Ground | 1 |
| Bedrooms Total | 3 |
| Appliances | Dryer, Refrigerator, Stove, Washer |
| Basement Development | Finished |
| Basement Type | Full (finished) |
| Constructed Date | 1948 |
| Construction Style Attachment | Detached |
| Cooling Type | Central Air Conditioning |
| Exterior Finish | Brick, Vinyl Siding |
| Foundation Type | Block |
| Heating Type | Forced Air |
| Stories Total | 2 |
| Size Interior | 1030 Sqft |
| Type | House |
| Utility Water | Municipal Water |
Land
| Access Type | Highway Access, Highway Nearby |
| Acreage | No |
| Land Amenities | Hospital, Park, Place Of Worship, Public Transit, Schools, Shopping |
| Sewer | Municipal Sewage System |
| Size Depth | 114 Ft |
| Size Frontage | 42 Ft |
| Size Total Text | Under 1/2 Acre |
| Zoning Description | C |
Rooms
| Level | Type | Length | Width | Dimensions |
|---|---|---|---|---|
| Second Level | Bedroom | 9'5'' x 11'5'' | ||
| Second Level | Primary Bedroom | 10'5'' x 11'0'' | ||
| Basement | Storage | 10'0'' x 8'0'' | ||
| Basement | Eat In Kitchen | 14'0'' x 7'0'' | ||
| Basement | Bedroom | 10'5'' x 9'0'' | ||
| Basement | Living Room | 9'5'' x 10'5'' | ||
| Basement | 3pc Bathroom | Measurements not available | ||
| Main Level | 4pc Bathroom | 9'5'' x 5'0'' | ||
| Main Level | Dining Room | 10'0'' x 10'1'' | ||
| Main Level | Kitchen | 10'3'' x 10'1'' | ||
| Main Level | Living Room | 15'6'' x 12'10'' |
https://www.realtor.ca/real-estate/27653803/294-east-18th-street-hamilton
Salesperson
(905) 536-1629




















































