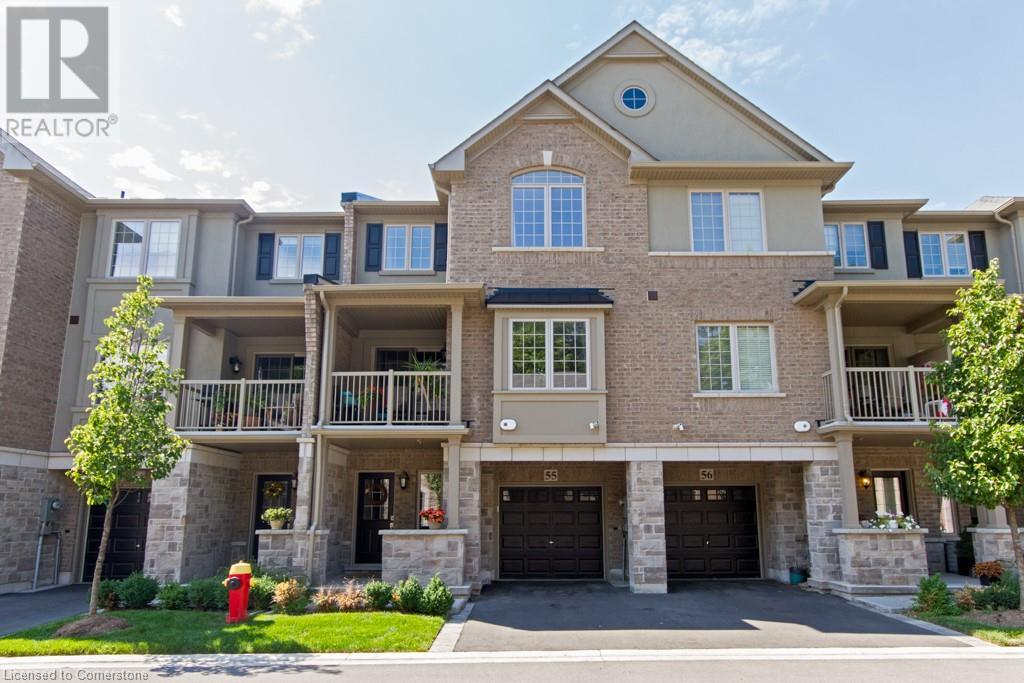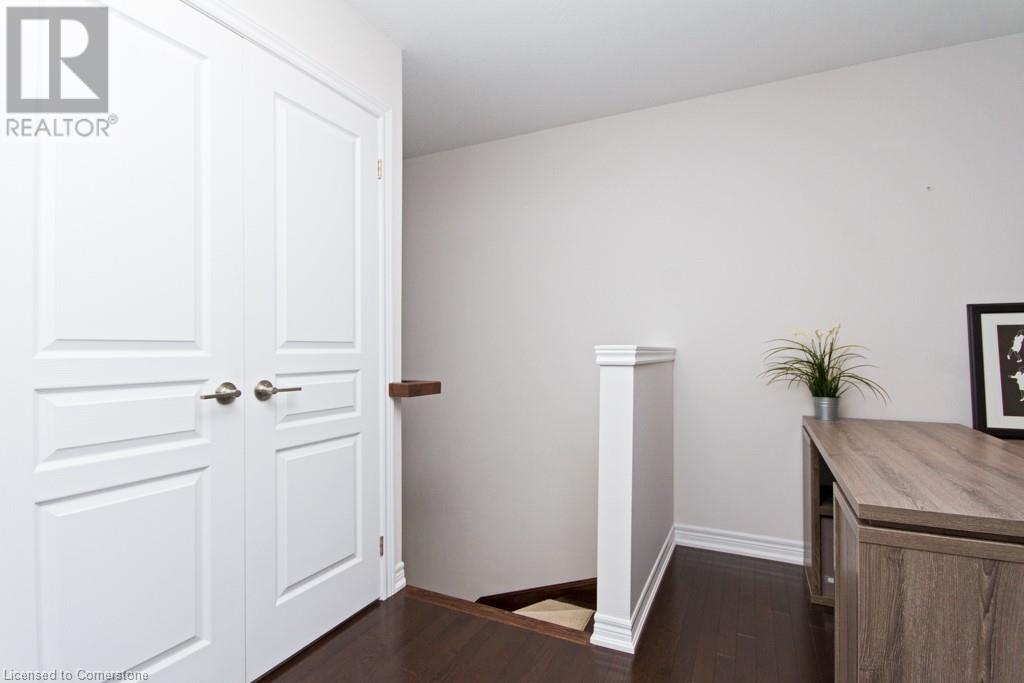2086 Ghent Avenue Unit# 55 Burlington, Ontario L7R 1Y3
$3,000 Monthly
Insurance, ParkingMaintenance, Insurance, Parking
$1 Monthly
Maintenance, Insurance, Parking
$1 MonthlyWelcome to this executive townhome located in a quiet, well-maintained complex, just minutes from downtown Burlington! This bright and airy home features 2 spacious bedrooms plus Den—perfect for a home office. Laundry located on bedroom level. Open concept Kitchen/Dining/Living room with hardwood floors, Quartz countertops, Island with breakfast bar, pot lights, and walkout to patio. Freshly painted in neutral tones and professionally cleaned, this home is move-in ready. Single-car garage with a garage door opener and inside entry. Main bathroom w/ marble countertop and glass shower door. Close to shopping, amenities, restaurants, with easy access to Burlington's waterfront, trendy restaurants, boutique shops, and easy highway access. Lease Includes: Appliances, light fixtures, garage door opener. Tenant to pay all utilities. Available immediately. Credit report & application required. (id:50449)
Property Details
| MLS® Number | 40677906 |
| Property Type | Single Family |
| Amenities Near By | Park, Place Of Worship, Playground, Public Transit, Schools |
| Equipment Type | Water Heater |
| Features | Balcony, Automatic Garage Door Opener |
| Parking Space Total | 2 |
| Rental Equipment Type | Water Heater |
Building
| Bathroom Total | 2 |
| Bedrooms Above Ground | 2 |
| Bedrooms Total | 2 |
| Appliances | Central Vacuum, Dishwasher, Dryer, Refrigerator, Washer, Range - Gas, Microwave Built-in, Hood Fan, Window Coverings, Garage Door Opener |
| Architectural Style | 3 Level |
| Basement Type | None |
| Construction Style Attachment | Attached |
| Cooling Type | Central Air Conditioning |
| Exterior Finish | Brick, Stone, Stucco |
| Fire Protection | Smoke Detectors |
| Fireplace Present | Yes |
| Fireplace Total | 1 |
| Half Bath Total | 1 |
| Heating Fuel | Natural Gas |
| Heating Type | Forced Air |
| Stories Total | 3 |
| Size Interior | 1370 Sqft |
| Type | Row / Townhouse |
| Utility Water | Municipal Water |
Parking
| Attached Garage |
Land
| Access Type | Highway Access |
| Acreage | No |
| Land Amenities | Park, Place Of Worship, Playground, Public Transit, Schools |
| Sewer | Municipal Sewage System |
| Size Total Text | Unknown |
| Zoning Description | Res |
Rooms
| Level | Type | Length | Width | Dimensions |
|---|---|---|---|---|
| Second Level | 2pc Bathroom | Measurements not available | ||
| Second Level | Kitchen | 8'2'' x 8'6'' | ||
| Second Level | Dining Room | 11'6'' x 11'2'' | ||
| Second Level | Living Room | 12'0'' x 18'0'' | ||
| Third Level | Laundry Room | Measurements not available | ||
| Third Level | 4pc Bathroom | Measurements not available | ||
| Third Level | Den | 8'2'' x 7'5'' | ||
| Third Level | Bedroom | 11'6'' x 9'0'' | ||
| Third Level | Primary Bedroom | 10'6'' x 12'9'' | ||
| Main Level | Office | 9'8'' x 10'7'' |
https://www.realtor.ca/real-estate/27654034/2086-ghent-avenue-unit-55-burlington

Salesperson
(905) 616-6339
(905) 632-6888
https://kimberlyhallhomes.com/
https://www.facebook.com/kim.hall.374
https://www.linkedin.com/in/kimberly-hall-039b6931/


































