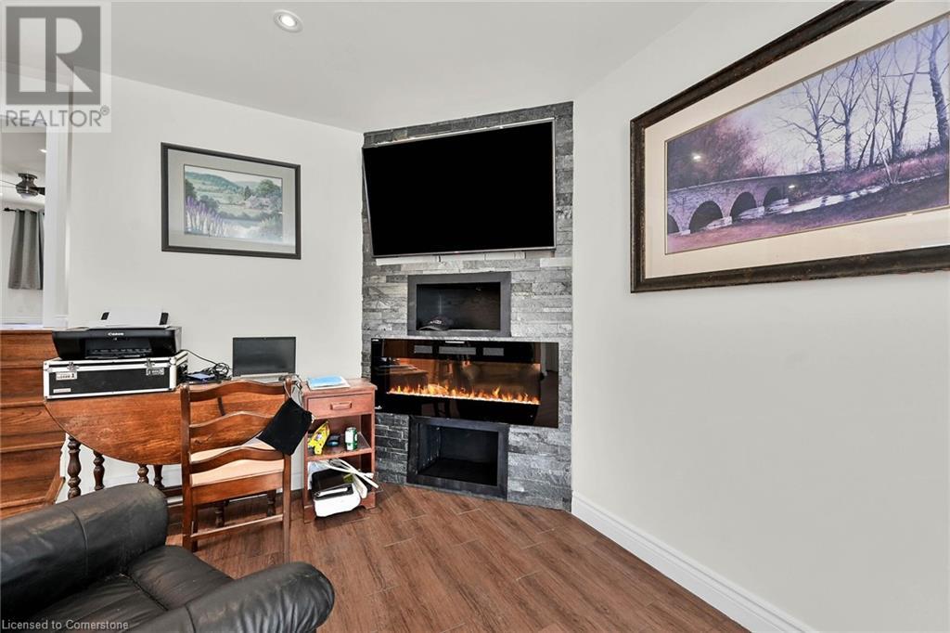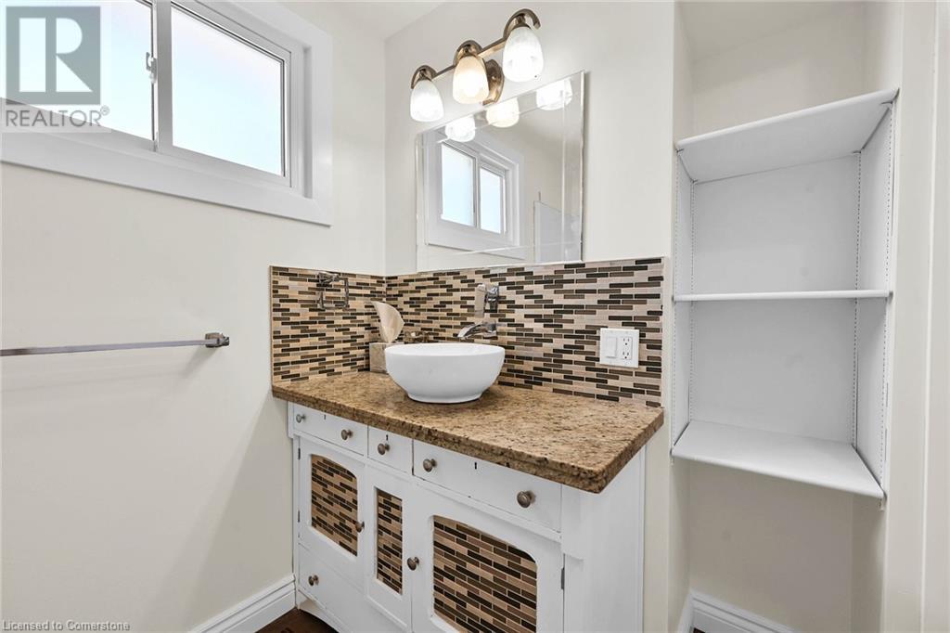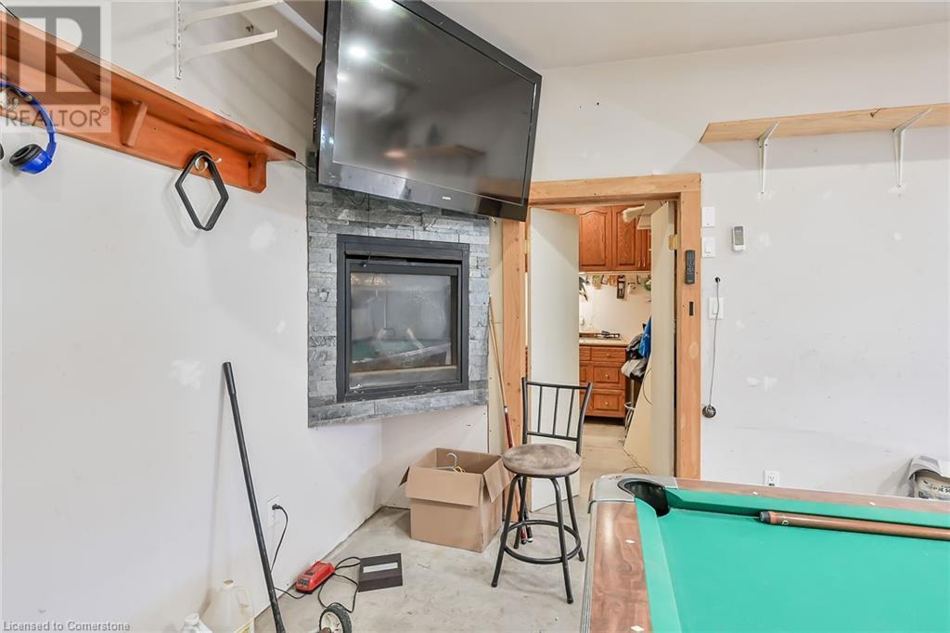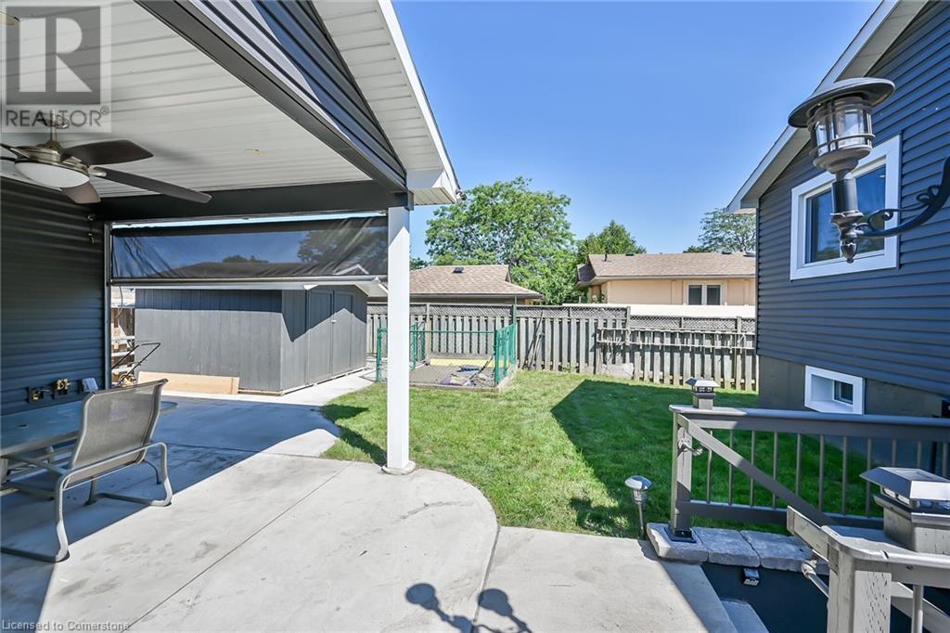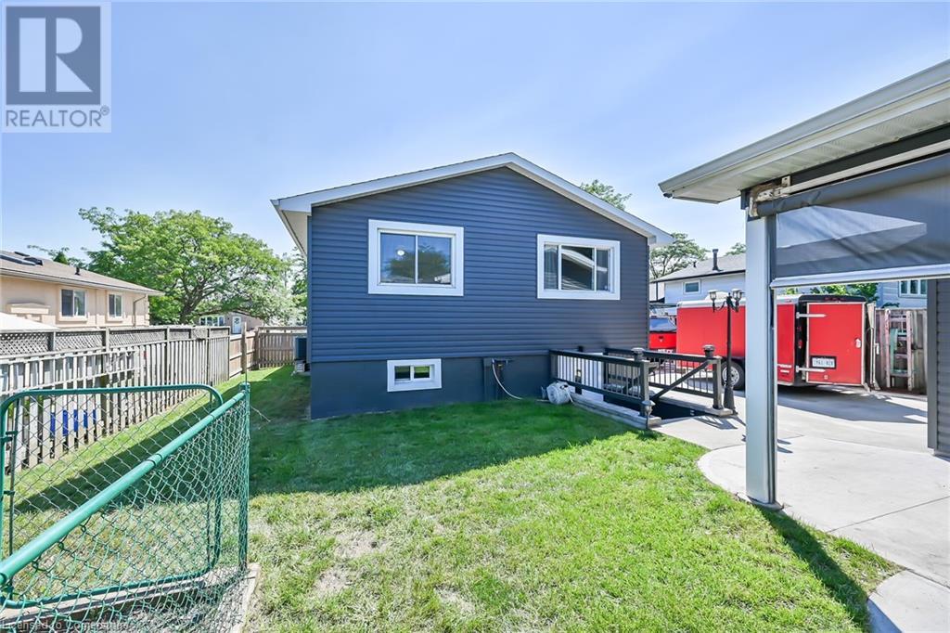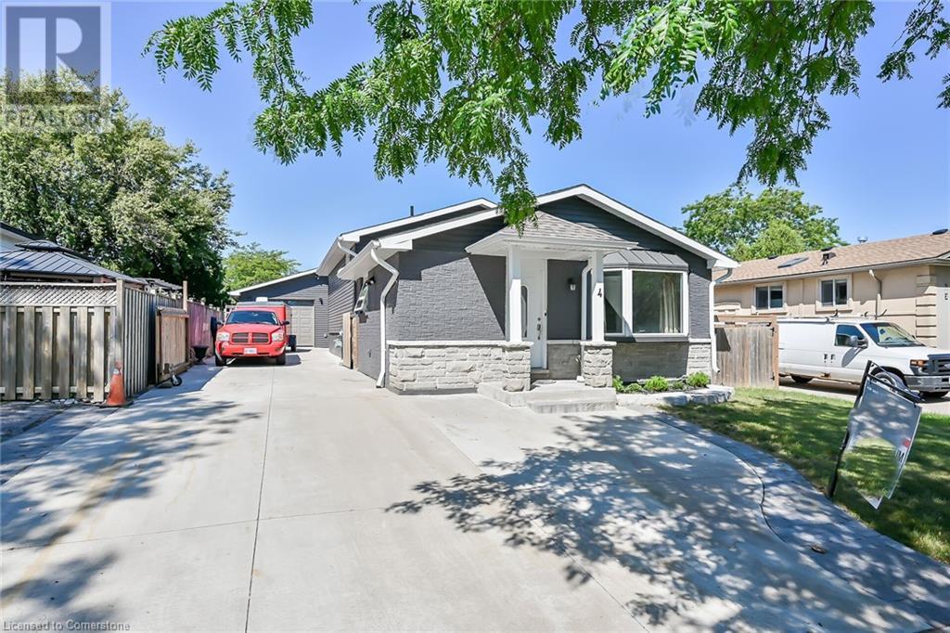4 Markham Crescent Hamilton, Ontario L8J 1P1
$749,900
Welcome to this beautifully maintained 3 bedroom home, located on a peaceful street yet minutes from all the amenities you need. The kitchen has been freshly updated in November 2024, adding a modern touch to this warm and inviting space. With ample parking for up to 7 vehicles and a spacious detached garage with heat and air conditioning, this property is designed for convenience and comfort. An added bonus is the in-law suite, accessible through a private entrance, offering a second fully equipped kitchen---perfect for extended family or rental potential. This home is ideally situated near shopping, transit, schools, parks and highways, providing easy access to the best of the area while maintaining a quiet retreat for you to relax and unwind. Don't miss the opportunity to make this versatile and inviting home your own! (id:50449)
Property Details
| MLS® Number | 40676305 |
| Property Type | Single Family |
| Amenities Near By | Airport, Golf Nearby, Hospital, Park, Place Of Worship, Playground, Public Transit, Schools, Shopping |
| Communication Type | High Speed Internet |
| Community Features | Quiet Area, Community Centre, School Bus |
| Equipment Type | None |
| Features | Conservation/green Belt, In-law Suite |
| Parking Space Total | 7 |
| Rental Equipment Type | None |
| Structure | Shed |
Building
| Bathroom Total | 2 |
| Bedrooms Above Ground | 3 |
| Bedrooms Below Ground | 1 |
| Bedrooms Total | 4 |
| Appliances | Dishwasher, Dryer, Microwave, Refrigerator, Stove, Water Meter, Washer |
| Basement Development | Finished |
| Basement Type | Full (finished) |
| Construction Style Attachment | Detached |
| Cooling Type | Central Air Conditioning |
| Exterior Finish | Brick, Stone, Vinyl Siding |
| Foundation Type | Poured Concrete |
| Heating Fuel | Natural Gas |
| Heating Type | Forced Air |
| Size Interior | 1630 Sqft |
| Type | House |
| Utility Water | Municipal Water |
Parking
| Detached Garage |
Land
| Access Type | Road Access, Highway Access |
| Acreage | No |
| Land Amenities | Airport, Golf Nearby, Hospital, Park, Place Of Worship, Playground, Public Transit, Schools, Shopping |
| Sewer | Municipal Sewage System |
| Size Depth | 105 Ft |
| Size Frontage | 50 Ft |
| Size Total Text | Under 1/2 Acre |
| Zoning Description | Residential |
Rooms
| Level | Type | Length | Width | Dimensions |
|---|---|---|---|---|
| Second Level | 4pc Bathroom | 8' x 8' | ||
| Second Level | Bedroom | 11'0'' x 8'2'' | ||
| Second Level | Bedroom | 16'0'' x 11'6'' | ||
| Second Level | Primary Bedroom | 19'0'' x 11'4'' | ||
| Lower Level | Laundry Room | 7'3'' x 7' | ||
| Lower Level | 3pc Bathroom | 7' x 5' | ||
| Lower Level | Kitchen | 13'0'' x 8'0'' | ||
| Lower Level | Living Room | 14'6'' x 13'0'' | ||
| Lower Level | Bedroom | 11'5'' x 10'6'' | ||
| Main Level | Living Room/dining Room | 17' x 12'5'' | ||
| Main Level | Kitchen | 13'0'' x 10'0'' |
Utilities
| Cable | Available |
| Electricity | Available |
| Natural Gas | Available |
| Telephone | Available |
https://www.realtor.ca/real-estate/27654526/4-markham-crescent-hamilton
Salesperson
(905) 575-7070
(905) 575-8878









