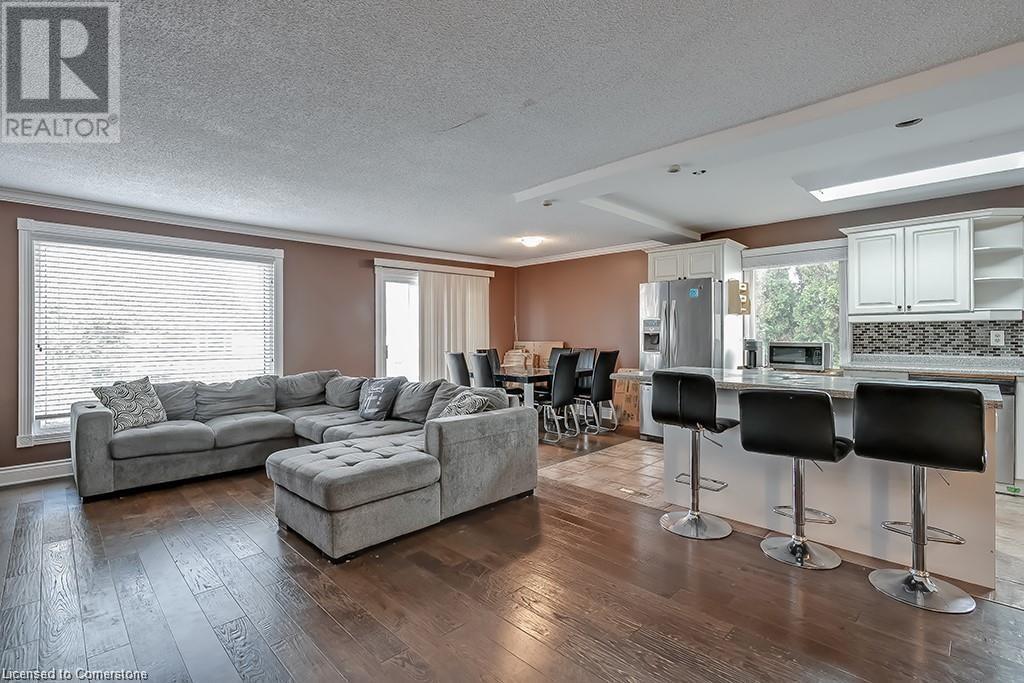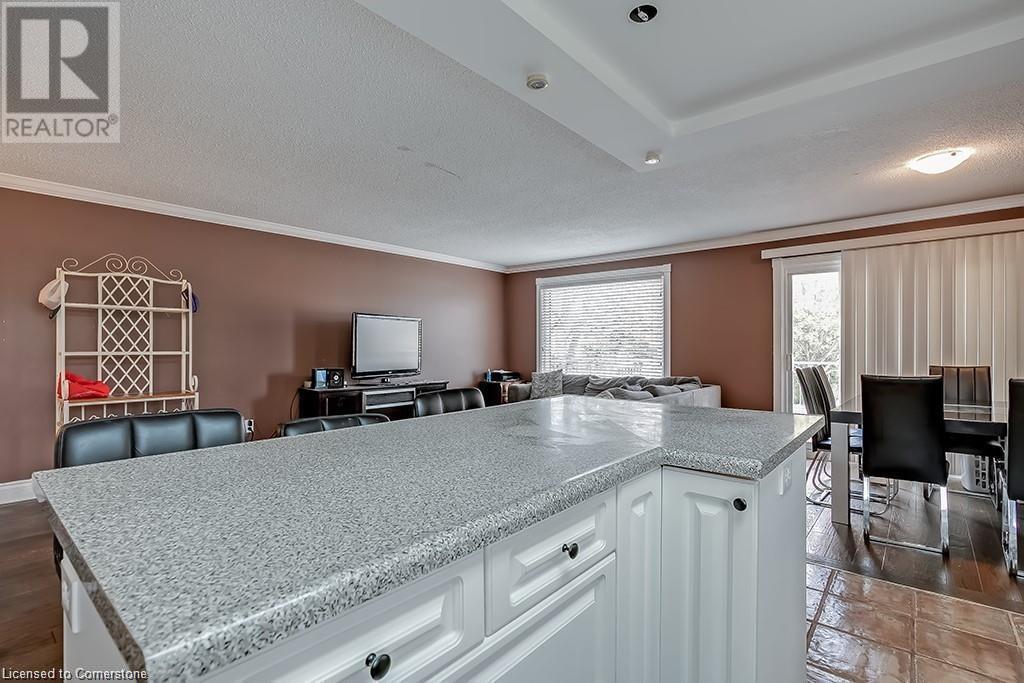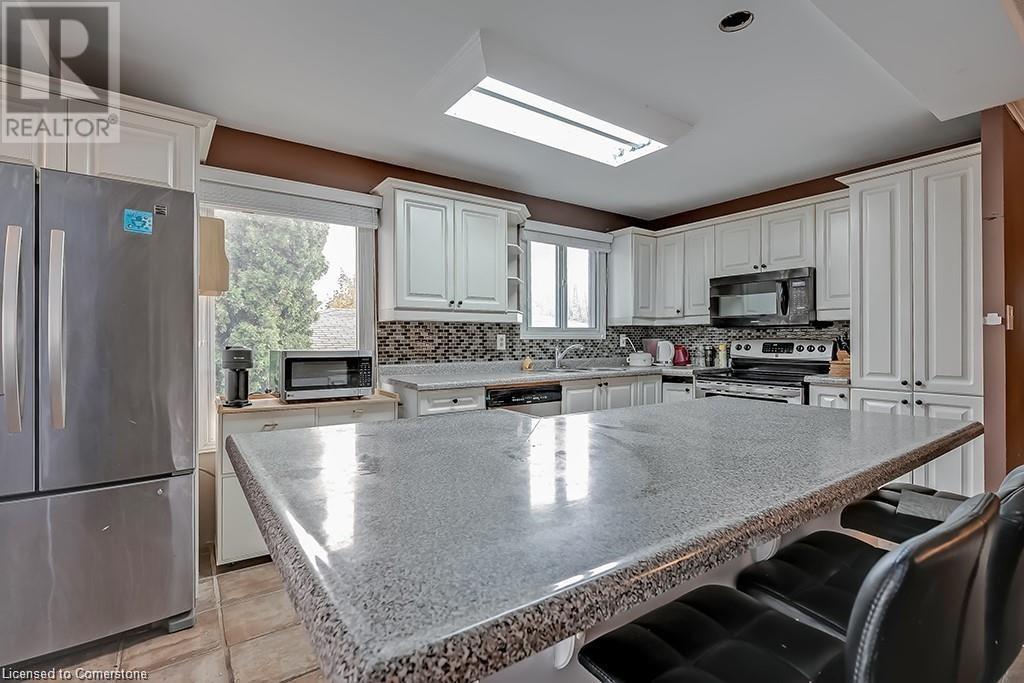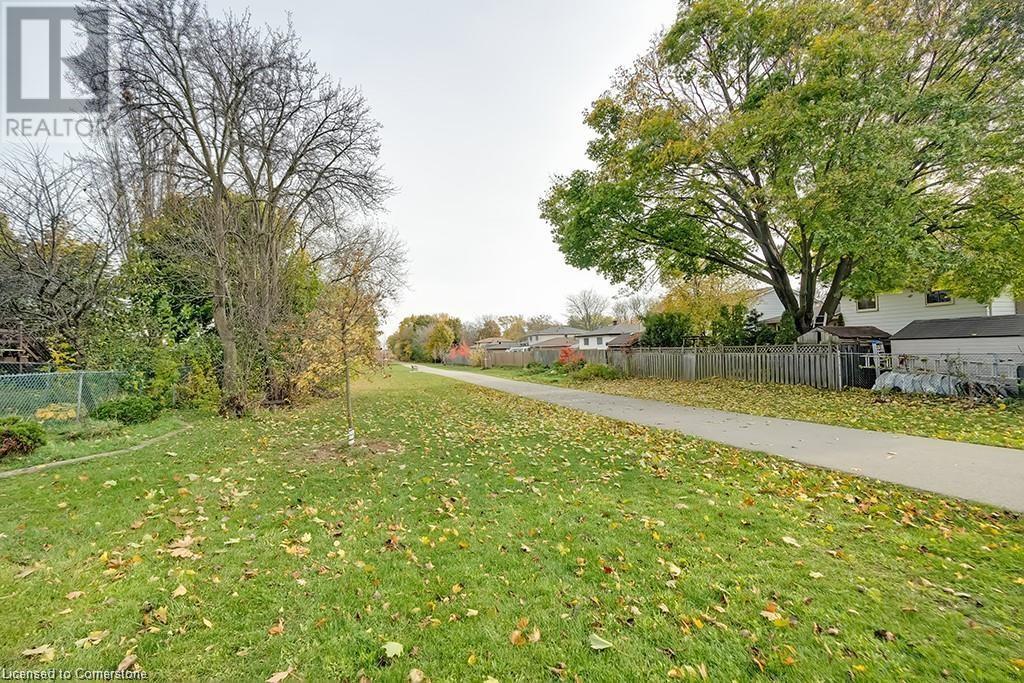1326 Consort Crescent Burlington, Ontario L7M 1J7
$859,000
So much space and so many options with this large raised ranch style home. The main level is great for entertaining and large family gatherings! It features an open-concept kitchen with center island, a dining room area large enough for the extended family, and a huge living room with a walk-out to a long, front facing balcony. On the same level are 3 well-sized bedrooms and a 4-piece bathroom. On the ground level is a spacious entry foyer with garage access, a 2 piece bathroom and great room with gas fireplace and walk-out to the private fenced yard with deck. The great room could easily be divided into two medium sized rooms. The basement includes a rec-room, cold cellar, and utility/laundry room. This home has lots of room for a 4th or 5th bedroom, and has great in-law potential. The garage is oversized for 1.5 cars. The yard backs onto green space, so there are no rear neighbors. Gas hookup for BBQ. A quiet, family street in central Burlington. (id:50449)
Property Details
| MLS® Number | 40678427 |
| Property Type | Single Family |
| Neigbourhood | Palmer |
| Amenities Near By | Park, Playground, Public Transit, Shopping |
| Community Features | School Bus |
| Equipment Type | Water Heater |
| Features | Backs On Greenbelt, Paved Driveway |
| Parking Space Total | 3 |
| Rental Equipment Type | Water Heater |
| Structure | Porch |
Building
| Bathroom Total | 2 |
| Bedrooms Above Ground | 3 |
| Bedrooms Total | 3 |
| Appliances | Dishwasher, Dryer, Refrigerator, Stove, Washer |
| Architectural Style | Raised Bungalow |
| Basement Development | Partially Finished |
| Basement Type | Full (partially Finished) |
| Constructed Date | 1973 |
| Construction Style Attachment | Semi-detached |
| Cooling Type | Central Air Conditioning |
| Exterior Finish | Aluminum Siding, Brick, Stucco |
| Fireplace Present | Yes |
| Fireplace Total | 1 |
| Fixture | Ceiling Fans |
| Foundation Type | Poured Concrete |
| Half Bath Total | 1 |
| Heating Fuel | Natural Gas |
| Heating Type | Forced Air |
| Stories Total | 1 |
| Size Interior | 2030 Sqft |
| Type | House |
| Utility Water | Municipal Water |
Parking
| Attached Garage |
Land
| Access Type | Road Access |
| Acreage | No |
| Land Amenities | Park, Playground, Public Transit, Shopping |
| Sewer | Municipal Sewage System |
| Size Depth | 115 Ft |
| Size Frontage | 32 Ft |
| Size Irregular | 0.08 |
| Size Total | 0.08 Ac|under 1/2 Acre |
| Size Total Text | 0.08 Ac|under 1/2 Acre |
| Zoning Description | Res |
Rooms
| Level | Type | Length | Width | Dimensions |
|---|---|---|---|---|
| Second Level | 4pc Bathroom | Measurements not available | ||
| Second Level | Bedroom | 10'6'' x 8'6'' | ||
| Second Level | Bedroom | 11'0'' x 9'0'' | ||
| Second Level | Primary Bedroom | 12'6'' x 11'6'' | ||
| Second Level | Living Room | 21'0'' x 22'0'' | ||
| Second Level | Dining Room | 12'0'' x 14'0'' | ||
| Second Level | Kitchen | 15'0'' x 7'6'' | ||
| Basement | Laundry Room | Measurements not available | ||
| Basement | Recreation Room | 20'0'' x 14' | ||
| Main Level | Family Room | 21'6'' x 17'0'' | ||
| Main Level | 2pc Bathroom | Measurements not available | ||
| Main Level | Foyer | Measurements not available |
https://www.realtor.ca/real-estate/27659185/1326-consort-crescent-burlington

Salesperson
(905) 220-7253

Salesperson
(905) 920-1881
(905) 681-9908
































