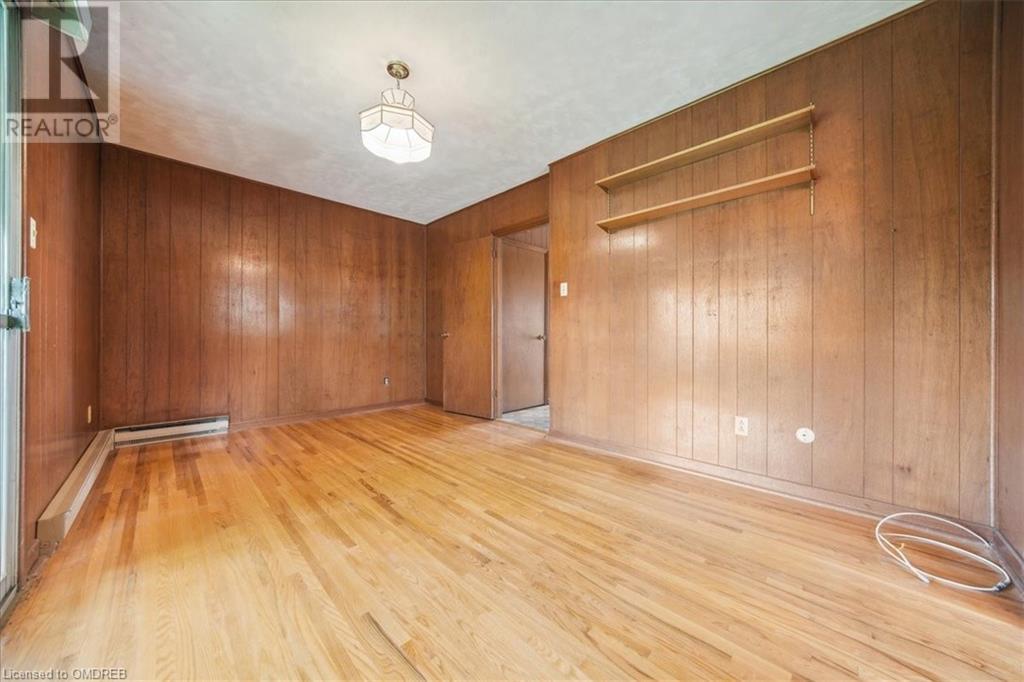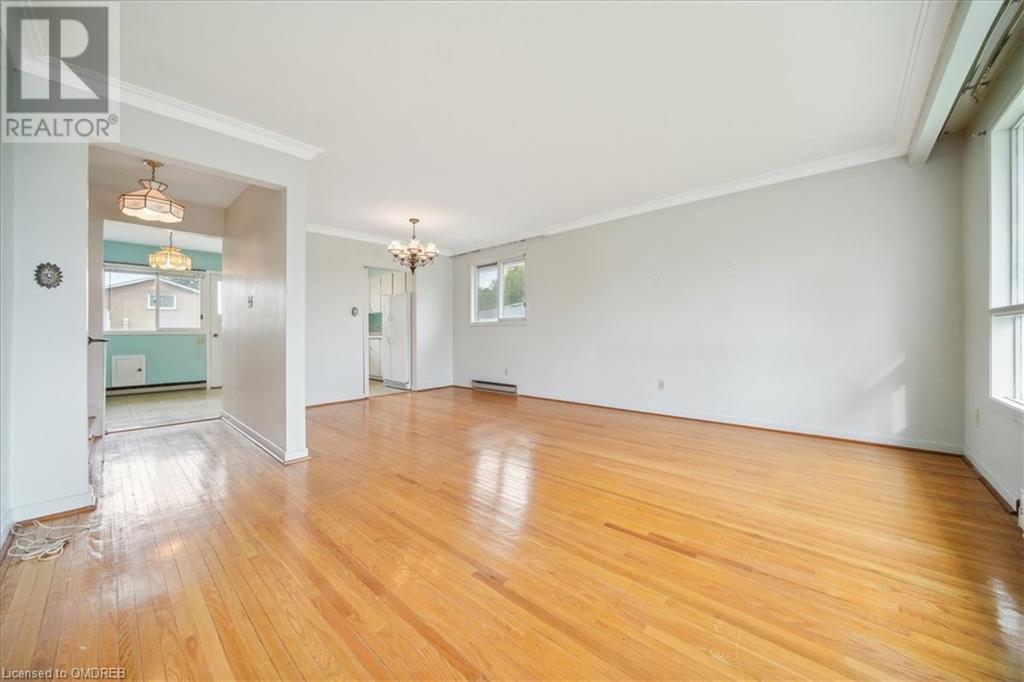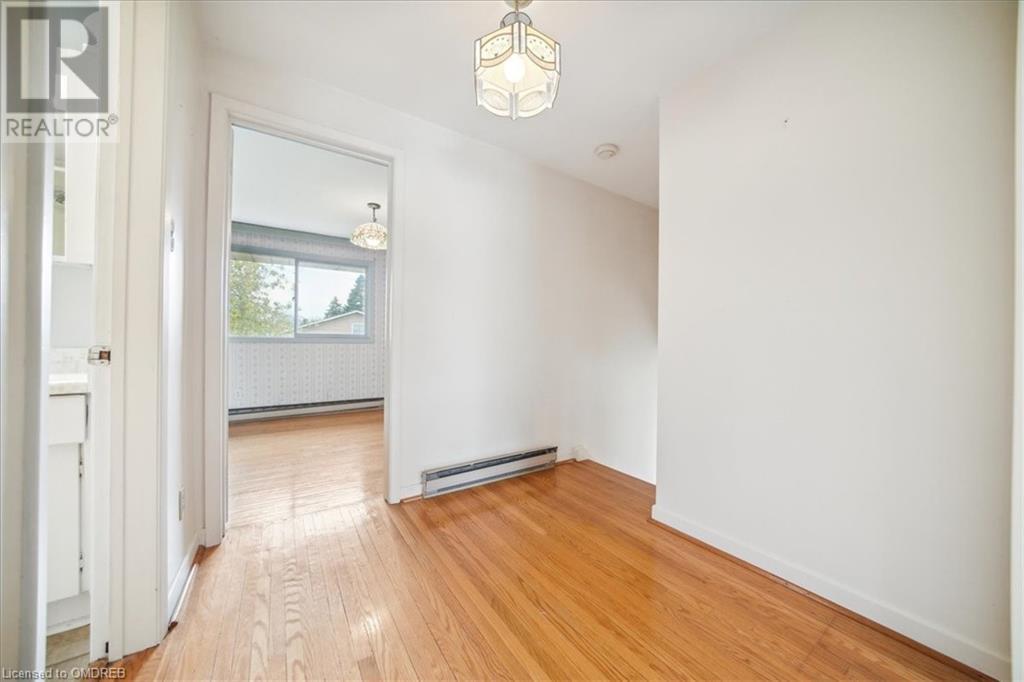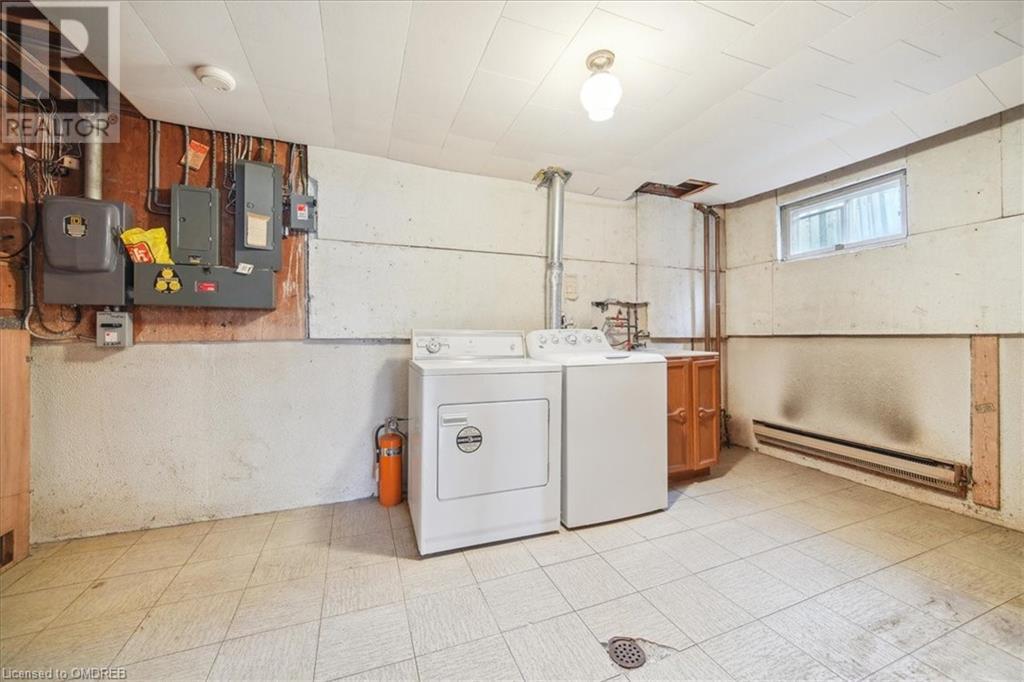1499 Seaview Drive Mississauga, Ontario L5J 1X7
3 Bedroom
2 Bathroom
1345 sqft
None
$1,199,000
Here is an exceptional opportunity to acquire an original 1966 side-split home featuring three bedrooms and one and a half baths, situated on a spacious 60' x 125' lot. Located in a desirable, family-oriented neighborhood in West Mississauga, the property offers convenient access to the QEW and public transit for commuting, while maintaining a serene atmosphere. Do not miss your chance to transform this blank canvas into your dream home and realize your vision. (id:50449)
Property Details
| MLS® Number | 40678414 |
| Property Type | Single Family |
| Amenities Near By | Schools, Shopping |
| Community Features | Quiet Area |
| Parking Space Total | 3 |
Building
| Bathroom Total | 2 |
| Bedrooms Above Ground | 3 |
| Bedrooms Total | 3 |
| Appliances | Dryer, Refrigerator, Stove, Washer, Window Coverings |
| Basement Development | Finished |
| Basement Type | Full (finished) |
| Constructed Date | 1966 |
| Construction Style Attachment | Detached |
| Cooling Type | None |
| Exterior Finish | Aluminum Siding, Brick Veneer |
| Fixture | Ceiling Fans |
| Half Bath Total | 1 |
| Heating Fuel | Electric |
| Size Interior | 1345 Sqft |
| Type | House |
| Utility Water | Municipal Water |
Parking
| Attached Garage |
Land
| Access Type | Highway Nearby |
| Acreage | No |
| Land Amenities | Schools, Shopping |
| Sewer | Municipal Sewage System |
| Size Depth | 125 Ft |
| Size Frontage | 60 Ft |
| Size Total Text | Under 1/2 Acre |
| Zoning Description | R2 |
Rooms
| Level | Type | Length | Width | Dimensions |
|---|---|---|---|---|
| Second Level | Living Room | 15'5'' x 20'0'' | ||
| Second Level | Kitchen | 7'3'' x 9'7'' | ||
| Second Level | Dining Room | 8'1'' x 9'7'' | ||
| Third Level | Primary Bedroom | 16'3'' x 9'7'' | ||
| Third Level | Bedroom | 10'2'' x 13'0'' | ||
| Third Level | Bedroom | 8'3'' x 13'0'' | ||
| Third Level | 4pc Bathroom | 6'8'' x 6'11'' | ||
| Basement | Recreation Room | 15'3'' x 20'11'' | ||
| Basement | Laundry Room | 15'6'' x 8'6'' | ||
| Main Level | Sunroom | 15'4'' x 7'10'' | ||
| Main Level | Family Room | 15'5'' x 9'7'' | ||
| Main Level | 2pc Bathroom | 3'0'' x 5'5'' |
https://www.realtor.ca/real-estate/27659067/1499-seaview-drive-mississauga

Rob Windmill
Salesperson
(905) 601-3565
(905) 257-3550
www.robwindmill.ca/
www.linkedin.com/in/rob-windmill-41535a74
https://twitter.com/WindmillRob
Salesperson
(905) 601-3565
(905) 257-3550
www.robwindmill.ca/
www.linkedin.com/in/rob-windmill-41535a74
https://twitter.com/WindmillRob































