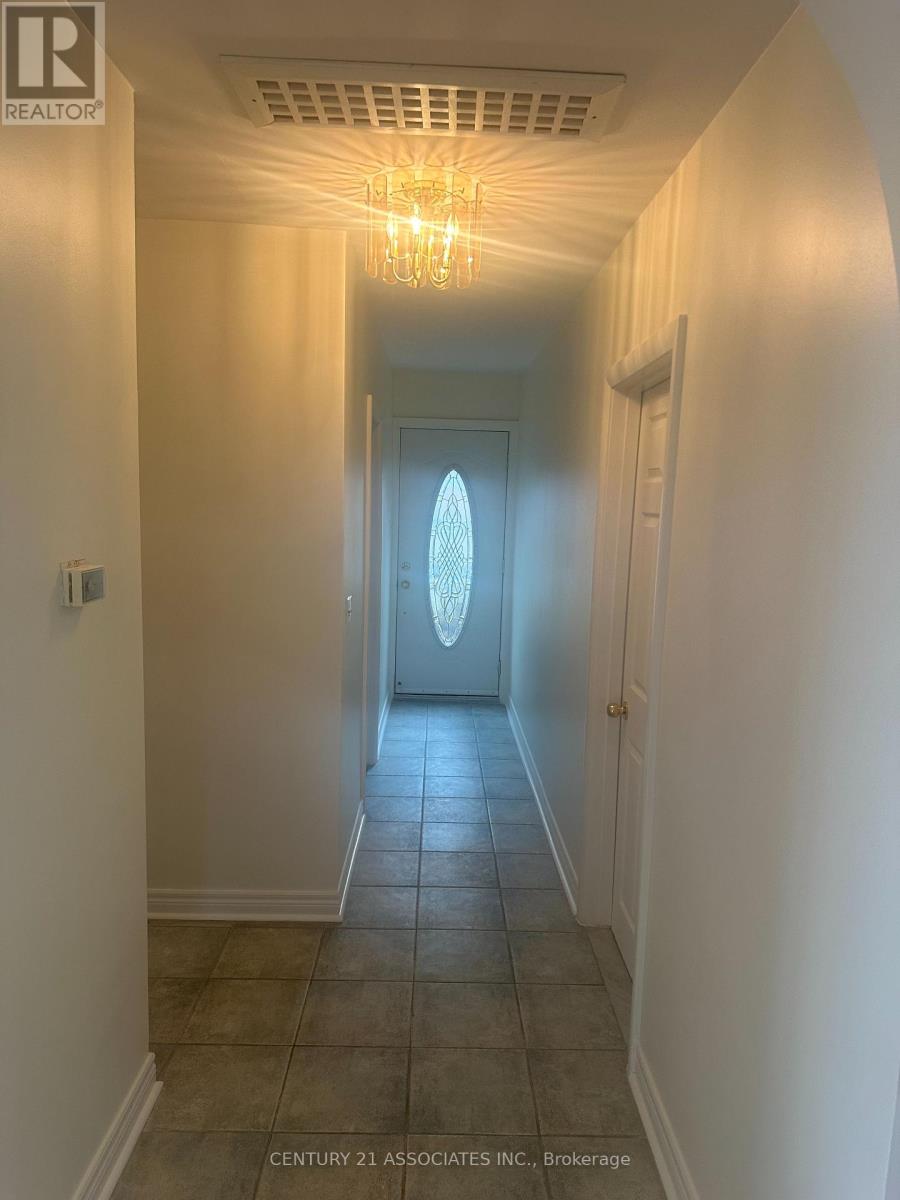Upper - 3031 Cedar Springs Road Burlington, Ontario L7P 0P1
3 Bedroom
4 Bathroom
Bungalow
Fireplace
Central Air Conditioning
Forced Air
$3,500 Monthly
Upper level only. AAA Tenant with rental application, credit check with score, reference letter, paystubs, no pets, no smoking. (id:50449)
Property Details
| MLS® Number | W11884059 |
| Property Type | Single Family |
| Community Name | Rural Burlington |
| Parking Space Total | 2 |
Building
| Bathroom Total | 4 |
| Bedrooms Above Ground | 3 |
| Bedrooms Total | 3 |
| Architectural Style | Bungalow |
| Basement Development | Finished |
| Basement Features | Walk Out |
| Basement Type | N/a (finished) |
| Construction Style Attachment | Detached |
| Cooling Type | Central Air Conditioning |
| Exterior Finish | Brick |
| Fireplace Present | Yes |
| Flooring Type | Hardwood, Ceramic |
| Foundation Type | Concrete |
| Half Bath Total | 1 |
| Heating Fuel | Natural Gas |
| Heating Type | Forced Air |
| Stories Total | 1 |
| Type | House |
Land
| Acreage | No |
| Sewer | Septic System |
Rooms
| Level | Type | Length | Width | Dimensions |
|---|---|---|---|---|
| Main Level | Bedroom | 5.15 m | 5.24 m | 5.15 m x 5.24 m |
| Main Level | Bedroom 2 | 4.94 m | 4.33 m | 4.94 m x 4.33 m |
| Main Level | Bedroom 3 | 4.57 m | 3.11 m | 4.57 m x 3.11 m |
| Main Level | Laundry Room | Measurements not available | ||
| Main Level | Family Room | 4.54 m | 5.88 m | 4.54 m x 5.88 m |
| Main Level | Dining Room | 3.81 m | 4.51 m | 3.81 m x 4.51 m |
| Main Level | Kitchen | 5.94 m | 3.93 m | 5.94 m x 3.93 m |














