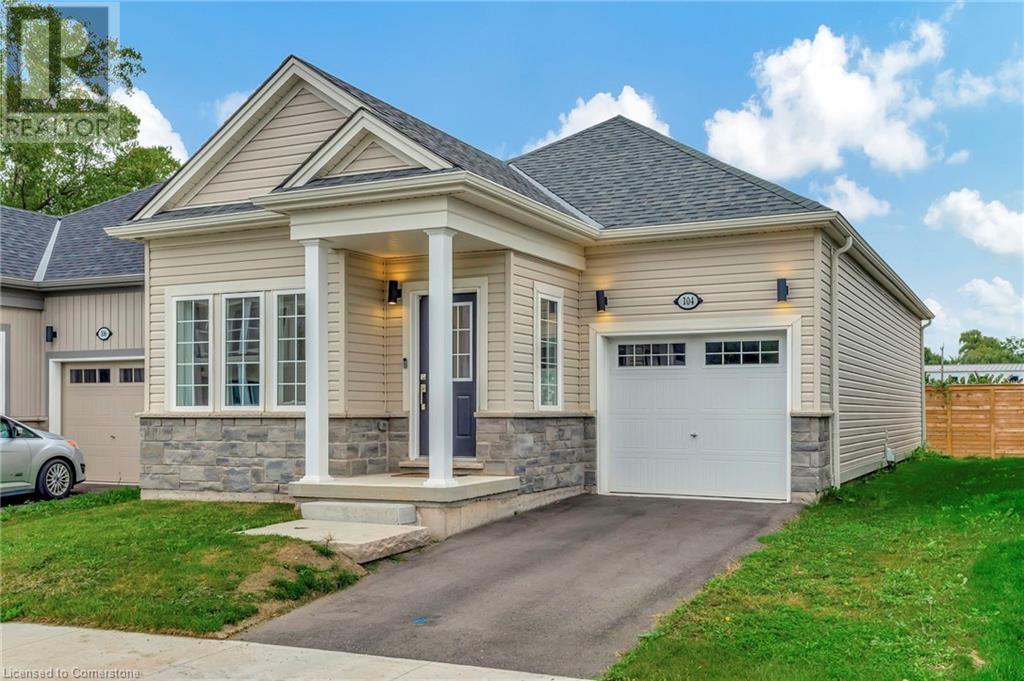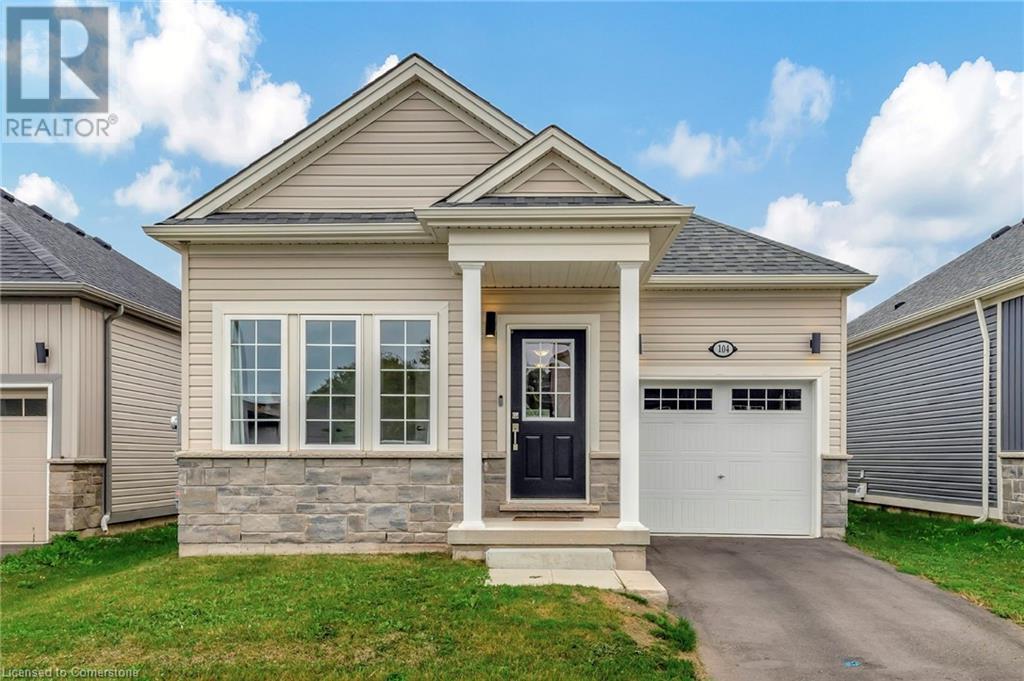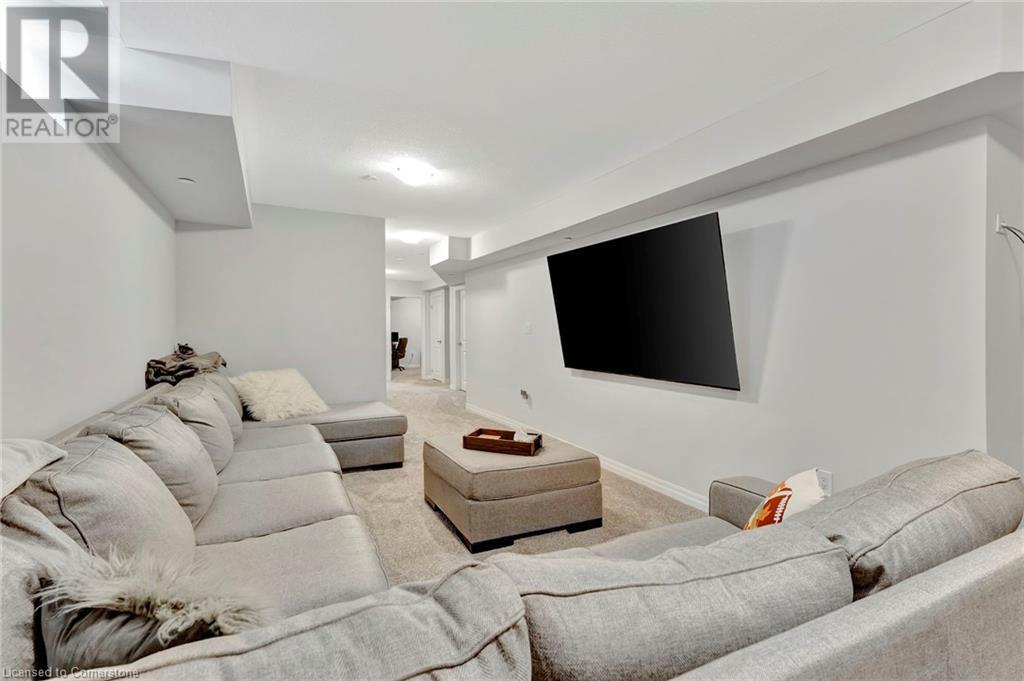104 Parkside Drive St. Catharines, Ontario L2M 1R1
$639,900
Discover the perfect blend of comfort and modern living in this brand new, single detached homes nestled in the charming Port Weller neighbourhood of St. Catharines. Just steps away from Jones Beach, the picturesque Waterfront Trail, tree-lined parks, and the marina, this location is a nature lover's dream. Plus, enjoy a short drive to the renowned Niagara area wineries! This beautiful bungalow features two inviting bedrooms on the main floor, perfect for relaxation and convenience. The fully finished basement boasts two spacious bedrooms and a large recreation room, providing ample space for family gatherings or entertaining friends. The stunning kitchen is designed for both functionality and style, making it a joy to cook and gather. Whether you're enjoying a quiet evening at home or exploring the vibrant local area, Bromley Gardens offers the ideal setting for your new lifestyle. Don’t miss your chance to call this beautiful community home! (id:50449)
Property Details
| MLS® Number | 40684457 |
| Property Type | Single Family |
| Amenities Near By | Beach, Marina, Park |
| Community Features | Quiet Area |
| Equipment Type | Water Heater |
| Features | Paved Driveway |
| Parking Space Total | 2 |
| Rental Equipment Type | Water Heater |
Building
| Bathroom Total | 3 |
| Bedrooms Above Ground | 2 |
| Bedrooms Below Ground | 2 |
| Bedrooms Total | 4 |
| Appliances | Dishwasher, Dryer, Washer, Gas Stove(s), Garage Door Opener |
| Architectural Style | Bungalow |
| Basement Development | Finished |
| Basement Type | Full (finished) |
| Construction Style Attachment | Detached |
| Cooling Type | Central Air Conditioning |
| Exterior Finish | Stone |
| Fire Protection | Smoke Detectors |
| Foundation Type | Poured Concrete |
| Heating Fuel | Natural Gas |
| Heating Type | Forced Air |
| Stories Total | 1 |
| Size Interior | 1980 Sqft |
| Type | House |
| Utility Water | Municipal Water |
Parking
| Attached Garage |
Land
| Acreage | No |
| Land Amenities | Beach, Marina, Park |
| Sewer | Municipal Sewage System |
| Size Depth | 101 Ft |
| Size Frontage | 34 Ft |
| Size Total Text | Under 1/2 Acre |
| Zoning Description | R3-75 |
Rooms
| Level | Type | Length | Width | Dimensions |
|---|---|---|---|---|
| Basement | Recreation Room | 14'0'' x 21'10'' | ||
| Basement | 4pc Bathroom | 8'2'' x 5'8'' | ||
| Basement | Bedroom | 9'4'' x 11'2'' | ||
| Basement | Bedroom | 13'8'' x 11'2'' | ||
| Main Level | Full Bathroom | 4'10'' x 9'1'' | ||
| Main Level | Primary Bedroom | 9'5'' x 12'5'' | ||
| Main Level | Bedroom | 9'0'' x 10'0'' | ||
| Main Level | Great Room | 14'7'' x 11'8'' | ||
| Main Level | 4pc Bathroom | 7'8'' x 10'2'' | ||
| Main Level | Kitchen | 9'10'' x 10'2'' |
https://www.realtor.ca/real-estate/27727466/104-parkside-drive-st-catharines

Salesperson
(289) 489-1873
(905) 574-1450































