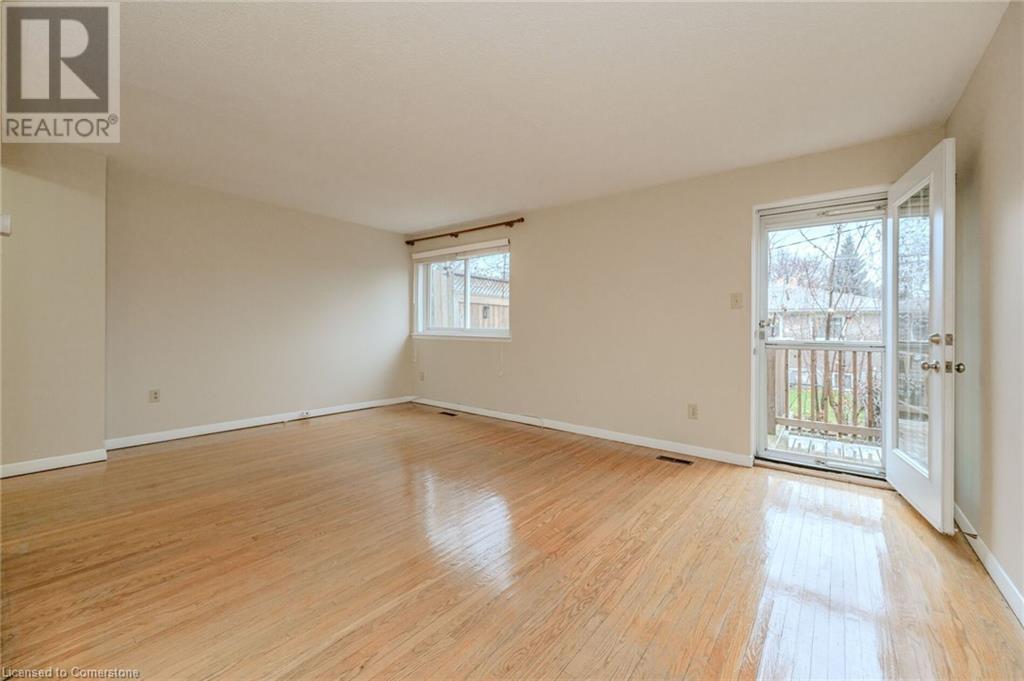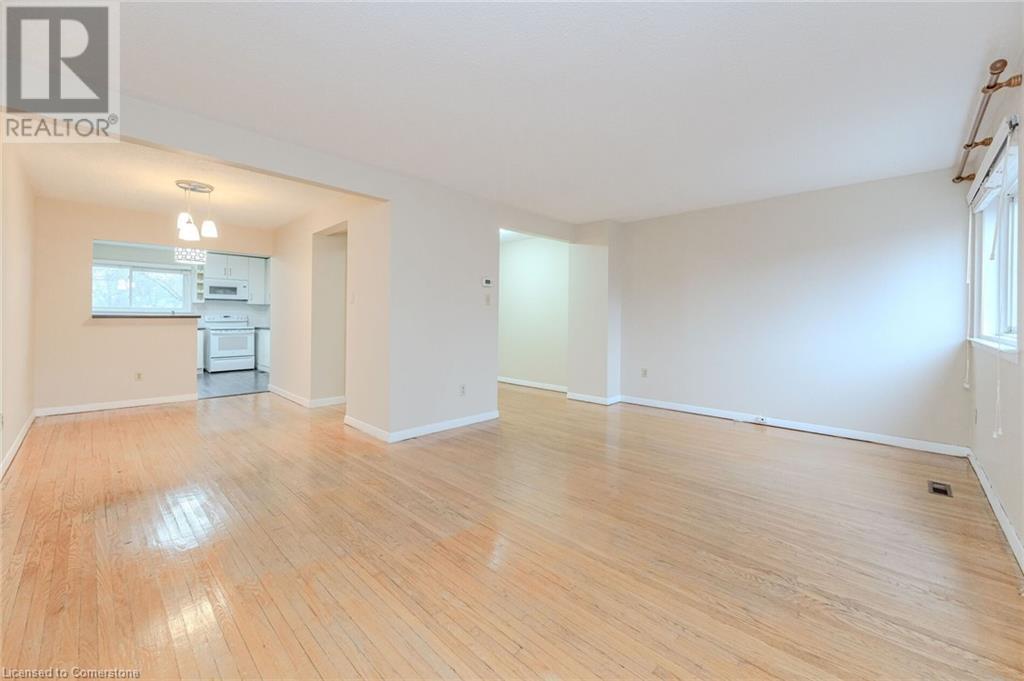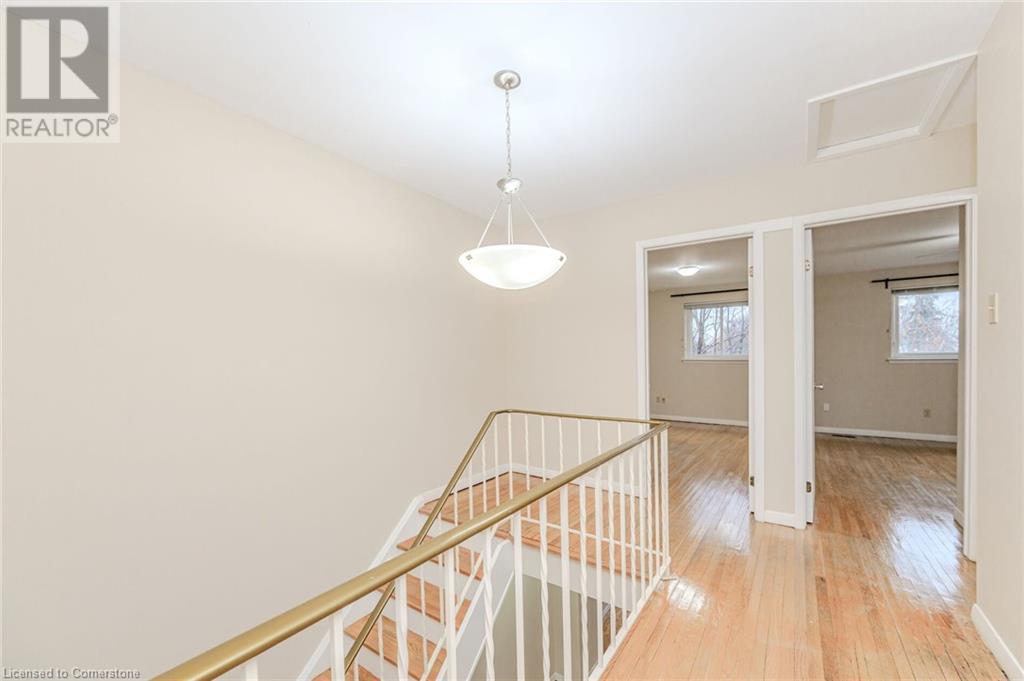5479 Schueller Crescent Burlington, Ontario L7L 3T1
$3,100 Monthly
Welcome to 5479 Schueller Crescent! Nestled in the sought-after, family-friendly Elizabeth Gardens neighbourhood, this bright and spacious 4-bedroom townhouse offers the perfect living space for families or those seeking a convenient lifestyle. The main floor features an open concept living and dining area with a well-appointed kitchen and a convenient powder room. A walk-out from the living room leads to a private, generously sized deck – perfect for outdoor relaxation. On the second floor, you'll find four comfortable bedrooms and a full bathroom. The finished lower level provides additional living space with a recreation room, laundry area, and another walk-out to the backyard, offering even more room to enjoy. The property includes a single garage and two parking spaces in the driveway for added convenience. This home is ideally located close to all amenities, including the GO station, waterfront, parks, schools, and easy highway access– everything you need is right at your doorstep. (id:50449)
Property Details
| MLS® Number | 40684496 |
| Property Type | Single Family |
| Neigbourhood | Elizabeth Gardens |
| Amenities Near By | Hospital, Park, Place Of Worship, Public Transit, Schools |
| Community Features | Community Centre |
| Parking Space Total | 3 |
Building
| Bathroom Total | 2 |
| Bedrooms Above Ground | 4 |
| Bedrooms Total | 4 |
| Appliances | Dishwasher, Dryer, Refrigerator, Stove, Washer, Window Coverings |
| Architectural Style | 2 Level |
| Basement Development | Finished |
| Basement Type | Full (finished) |
| Construction Style Attachment | Attached |
| Cooling Type | Central Air Conditioning |
| Exterior Finish | Brick |
| Half Bath Total | 1 |
| Heating Fuel | Natural Gas |
| Stories Total | 2 |
| Size Interior | 1400 Sqft |
| Type | Row / Townhouse |
| Utility Water | Municipal Water |
Parking
| Attached Garage |
Land
| Access Type | Highway Access |
| Acreage | No |
| Land Amenities | Hospital, Park, Place Of Worship, Public Transit, Schools |
| Sewer | Municipal Sewage System |
| Size Depth | 106 Ft |
| Size Frontage | 19 Ft |
| Size Total Text | Under 1/2 Acre |
| Zoning Description | Rm5 |
Rooms
| Level | Type | Length | Width | Dimensions |
|---|---|---|---|---|
| Second Level | 4pc Bathroom | Measurements not available | ||
| Second Level | Bedroom | 10'0'' x 9'0'' | ||
| Second Level | Bedroom | 13'0'' x 7'8'' | ||
| Second Level | Bedroom | 15'0'' x 7'4'' | ||
| Second Level | Primary Bedroom | 12'6'' x 10'3'' | ||
| Basement | Laundry Room | 7'5'' x 6'2'' | ||
| Basement | Recreation Room | 12'5'' x 11' | ||
| Main Level | 2pc Bathroom | Measurements not available | ||
| Main Level | Eat In Kitchen | 11'6'' x 11'6'' | ||
| Main Level | Dining Room | 12'6'' x 7'8'' | ||
| Main Level | Living Room | 18'0'' x 12'4'' |
https://www.realtor.ca/real-estate/27727465/5479-schueller-crescent-burlington


Salesperson
(905) 632-6888
(416) 564-1459













































