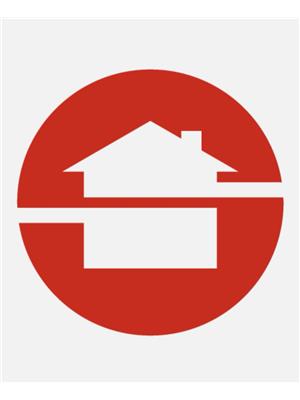2031 Westree Drive Oakville, Ontario L6M 3W3
1 Bedroom
350 sqft
Central Air Conditioning
Forced Air
$1,800 Monthly
WELL KNOWN FOR ITS FAMILY-FRIENDLY ENVIRONMENT,THE WEST OAK TRAILS FEATURES PARKS,SCHOOLS AND AMENTITIES.THIS BASEMENT UNIT OFFERS KITCHEN-DINNING ROOM,BEDROOM,LAUNDRY ROOM AND 3-PIECES BATH ROOM,FEATURES SOUNDPROOF CEILING, LARGE ESCAPE WINDOW,FIRE DOOR.SUPPER COZY.UTILITIES INCLUDED (id:50449)
Property Details
| MLS® Number | 40684346 |
| Property Type | Single Family |
| Amenities Near By | Public Transit |
| Equipment Type | None |
| Features | Paved Driveway |
| Parking Space Total | 1 |
| Rental Equipment Type | None |
Building
| Bedrooms Below Ground | 1 |
| Bedrooms Total | 1 |
| Appliances | Dryer, Washer |
| Basement Development | Finished |
| Basement Type | Full (finished) |
| Construction Style Attachment | Attached |
| Cooling Type | Central Air Conditioning |
| Exterior Finish | Brick, Vinyl Siding |
| Foundation Type | Poured Concrete |
| Heating Fuel | Natural Gas |
| Heating Type | Forced Air |
| Stories Total | 1 |
| Size Interior | 350 Sqft |
| Type | Apartment |
| Utility Water | Municipal Water |
Land
| Acreage | No |
| Land Amenities | Public Transit |
| Sewer | Municipal Sewage System |
| Size Frontage | 33 Ft |
| Size Total Text | Under 1/2 Acre |
| Zoning Description | Rl9 |
Rooms
| Level | Type | Length | Width | Dimensions |
|---|---|---|---|---|
| Basement | Bedroom | 11'5'' x 19'8'' | ||
| Basement | Kitchen/dining Room | 9'10'' x 7'10'' |
https://www.realtor.ca/real-estate/27726094/2031-westree-drive-oakville












