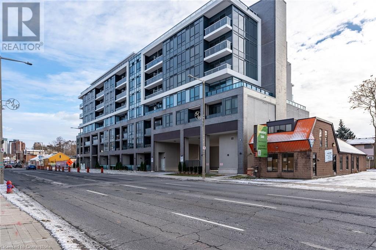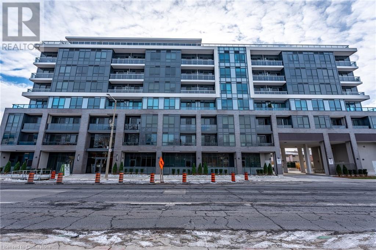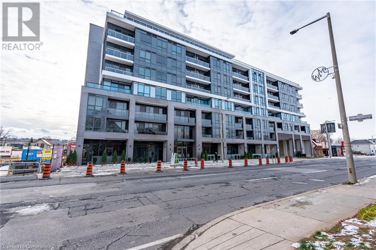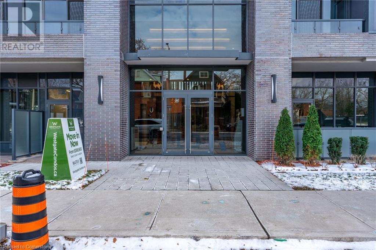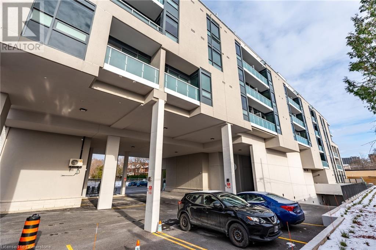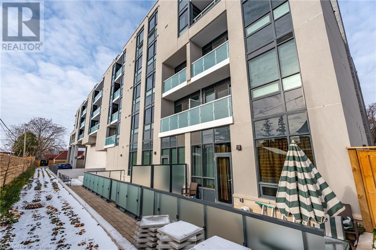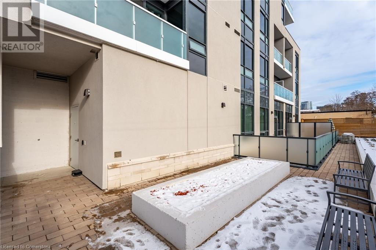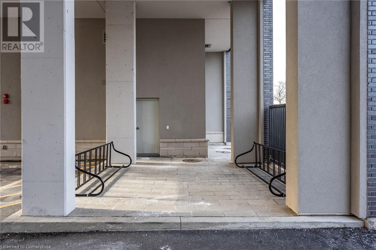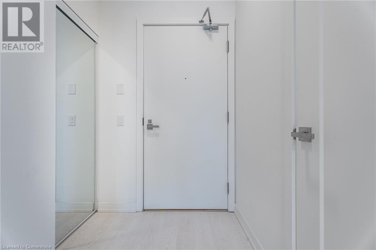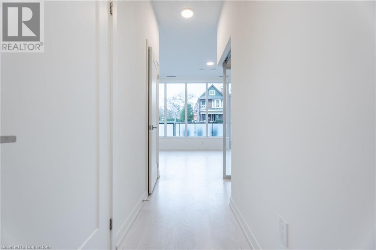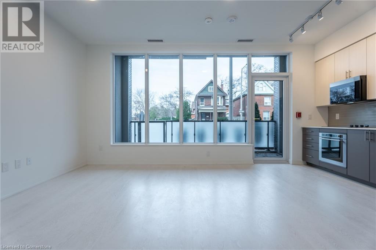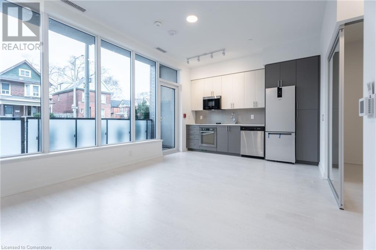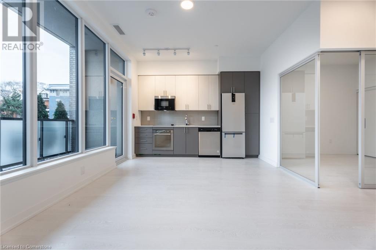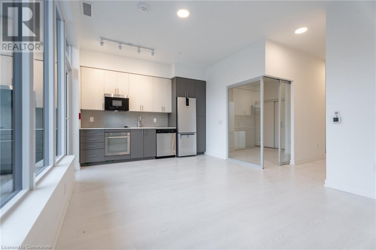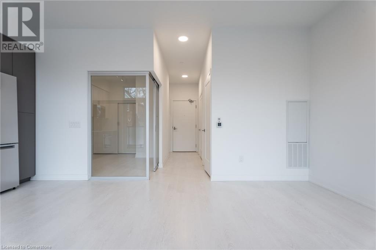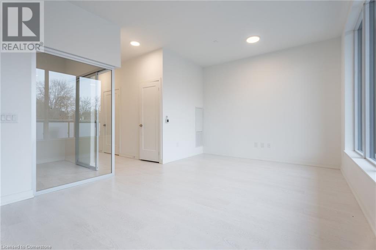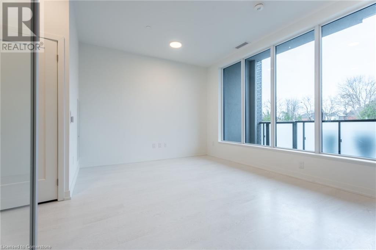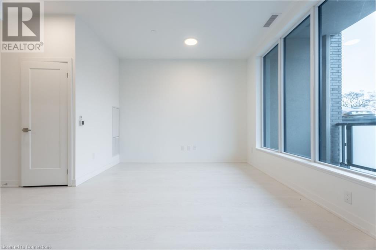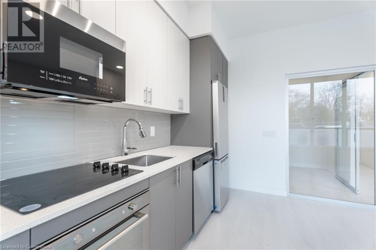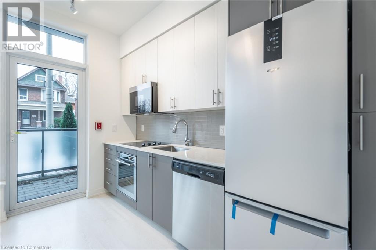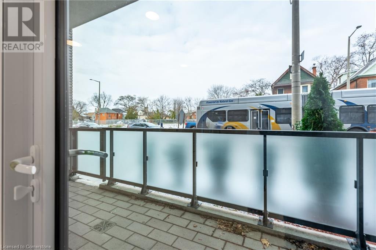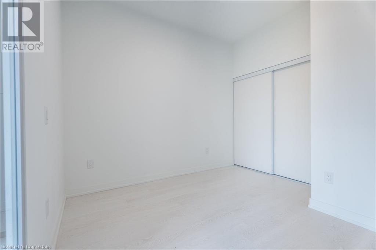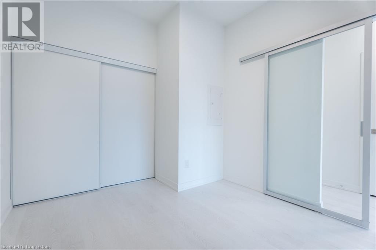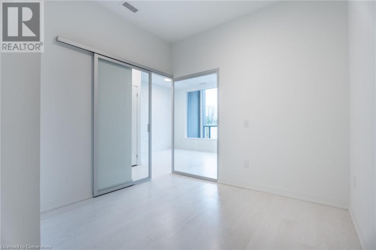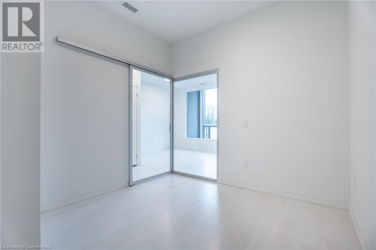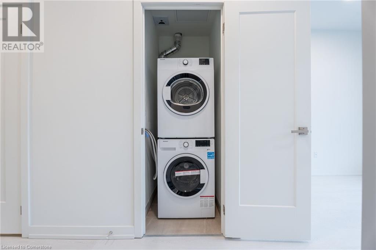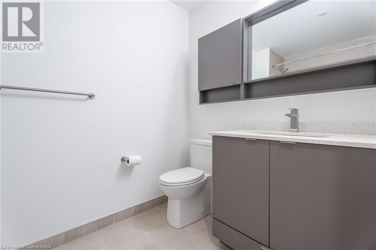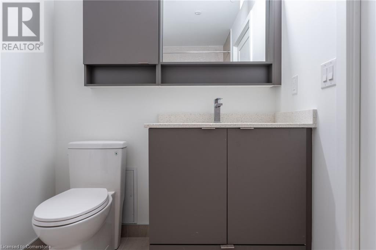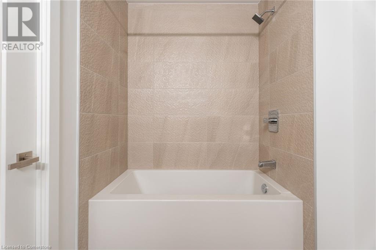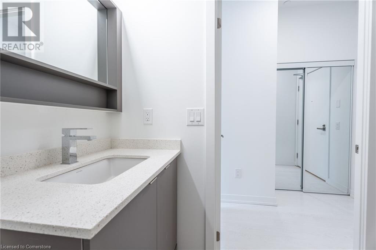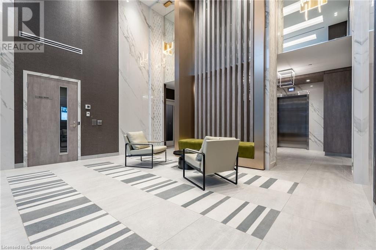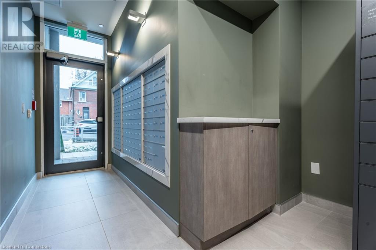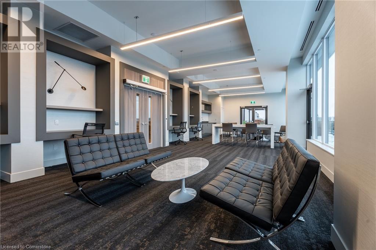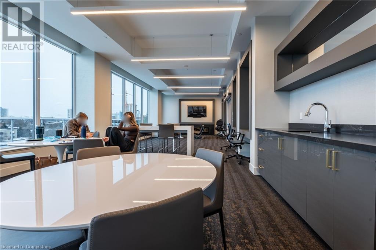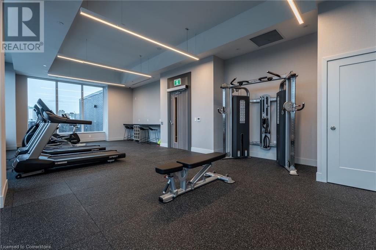415 Main Street W Unit# 104 Hamilton, Ontario L8P 1K5
1 Bedroom
1 Bathroom
510 sqft
Central Air Conditioning
No Heat
$438,000Maintenance, Landscaping, Property Management, Water
$339.82 Monthly
Maintenance, Landscaping, Property Management, Water
$339.82 MonthlyGorgeous Main floor Unit with Private Terrace. Brand new Westgate Condos! Very accessible to Downtown Hamilton, Public Transit, Linc/403 Access. Minutes to McMaster University, Downtown GO Station, St. Joseph's Hospital & McMaster Children's Hospital. Walk to trendy Hess Village, Locke Street and the shops and restaurants of James Street. Easy, urban living! All appliances included. In suite washer/dryer. (id:50449)
Property Details
| MLS® Number | 40684570 |
| Property Type | Single Family |
| Neigbourhood | Strathcona |
| Amenities Near By | Hospital, Place Of Worship, Playground, Public Transit, Schools |
| Features | Balcony |
Building
| Bathroom Total | 1 |
| Bedrooms Above Ground | 1 |
| Bedrooms Total | 1 |
| Amenities | Exercise Centre |
| Appliances | Dryer, Refrigerator, Stove, Washer |
| Basement Type | None |
| Construction Style Attachment | Attached |
| Cooling Type | Central Air Conditioning |
| Exterior Finish | Brick Veneer |
| Heating Type | No Heat |
| Stories Total | 1 |
| Size Interior | 510 Sqft |
| Type | Apartment |
| Utility Water | Municipal Water |
Parking
| Underground | |
| None |
Land
| Access Type | Highway Access |
| Acreage | No |
| Land Amenities | Hospital, Place Of Worship, Playground, Public Transit, Schools |
| Sewer | Municipal Sewage System |
| Size Total Text | Unknown |
| Zoning Description | Res |
Rooms
| Level | Type | Length | Width | Dimensions |
|---|---|---|---|---|
| Main Level | Foyer | 2'0'' x 2'0'' | ||
| Main Level | Laundry Room | 2'0'' x 2'0'' | ||
| Main Level | 4pc Bathroom | 2' x 3' | ||
| Main Level | Bedroom | 8'0'' x 10'0'' | ||
| Main Level | Living Room/dining Room | 10'0'' x 12'0'' |
https://www.realtor.ca/real-estate/27730445/415-main-street-w-unit-104-hamilton

Abby Evans
Salesperson
(905) 545-1188
(905) 664-2300
Salesperson
(905) 545-1188
(905) 664-2300


