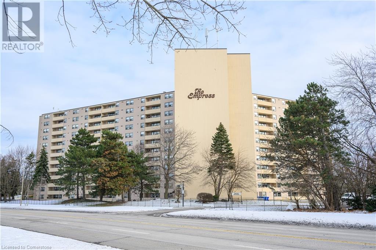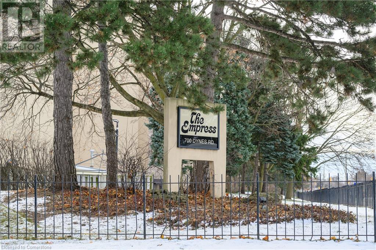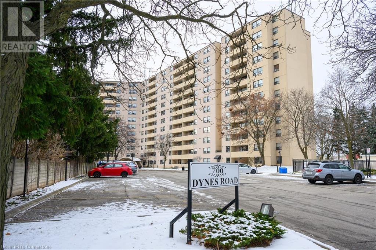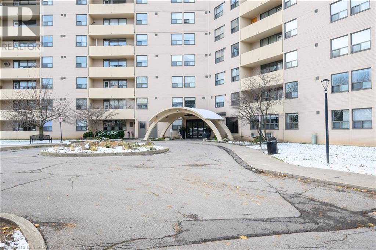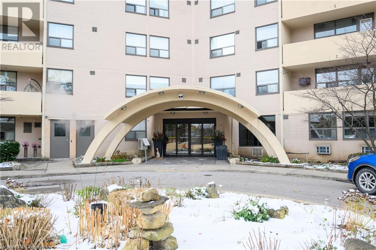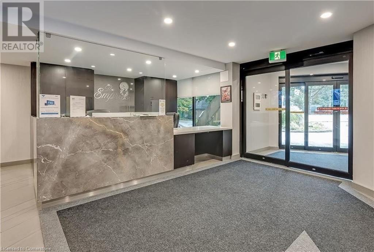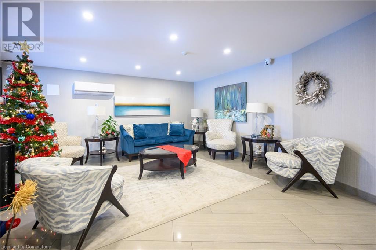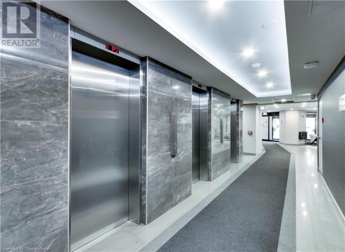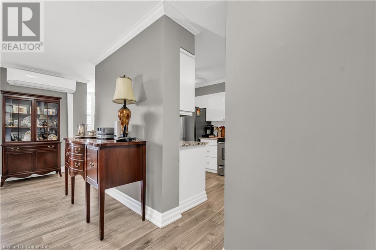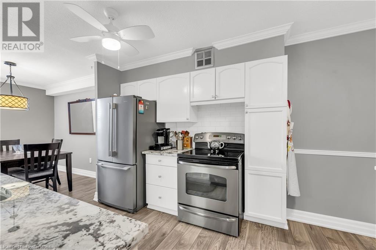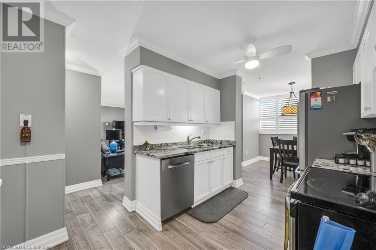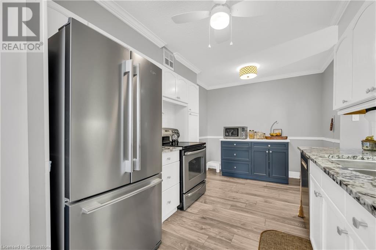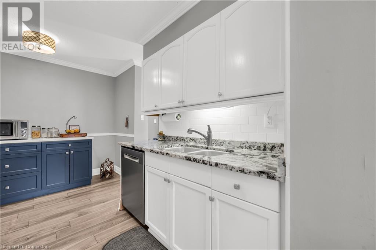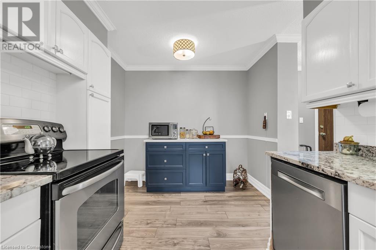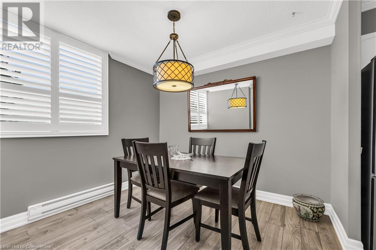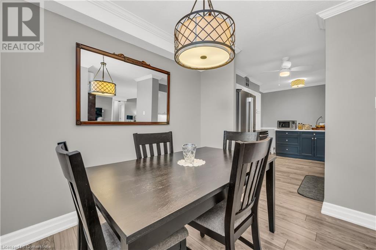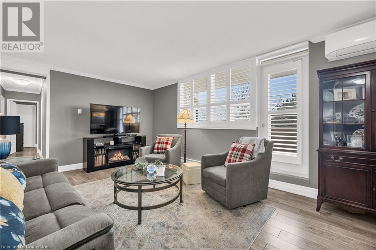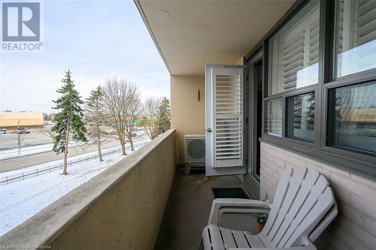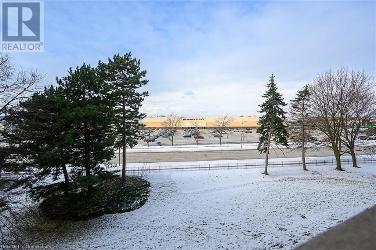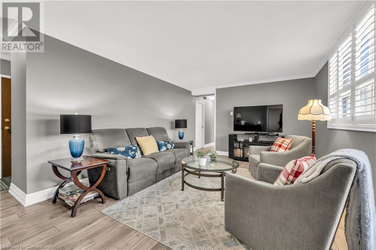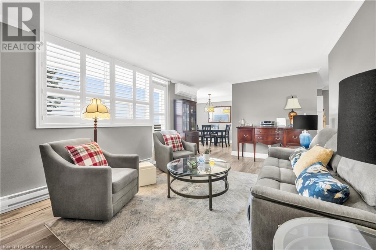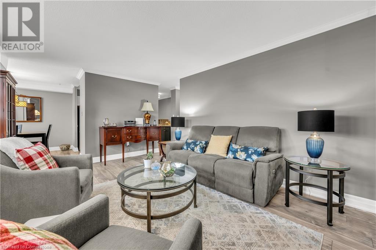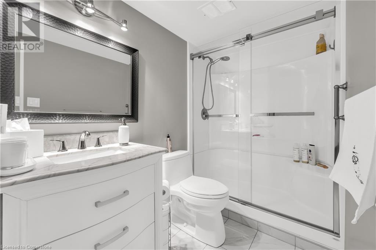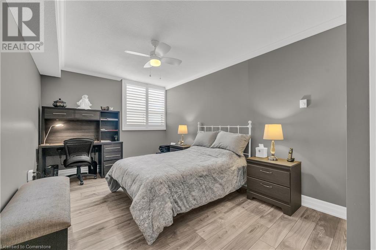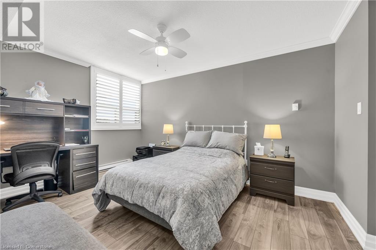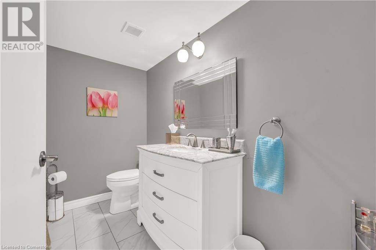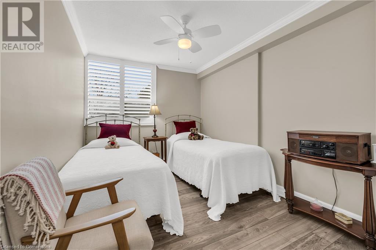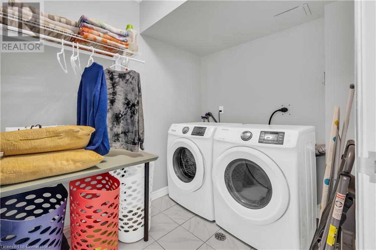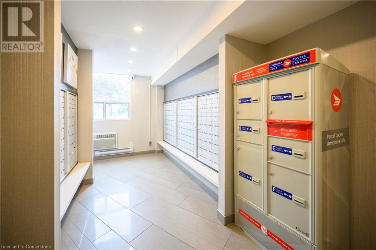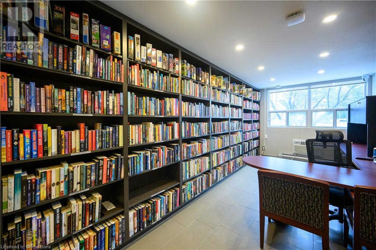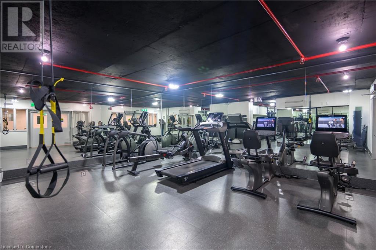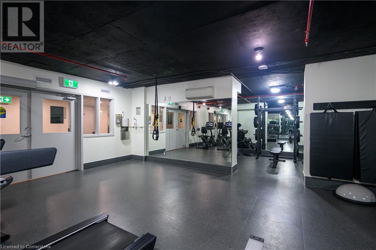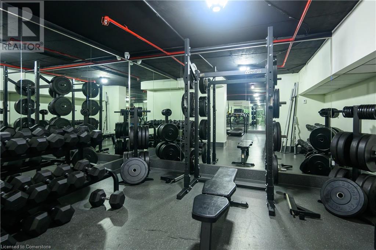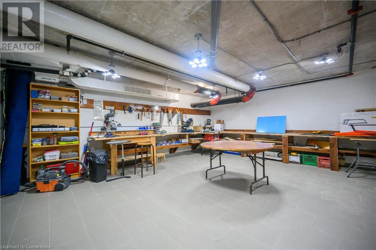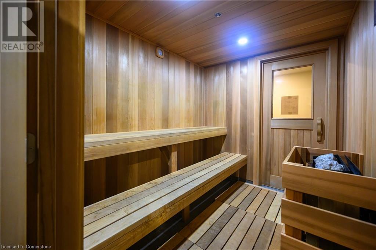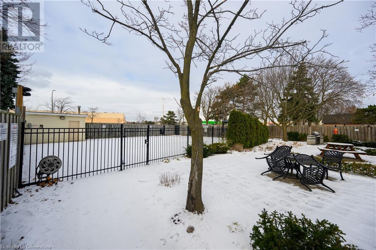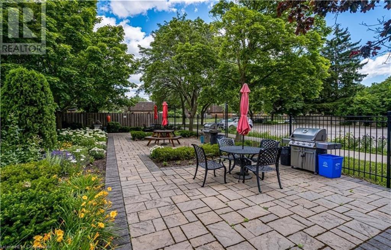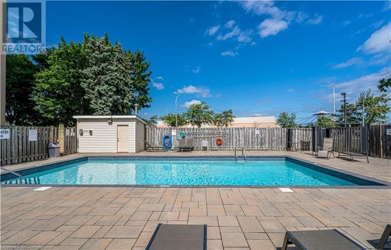700 Dynes Road Unit# 406 Burlington, Ontario L7N 3M2
$549,900Maintenance, Insurance, Common Area Maintenance, Landscaping, Property Management, Water, Parking
$657.07 Monthly
Maintenance, Insurance, Common Area Maintenance, Landscaping, Property Management, Water, Parking
$657.07 MonthlyBeautiful and updated, bright and spacious 1244sqft, 2 bedroom, 2 bathroom condo with a large 85sqft private balcony, in a premium location in the heart of Burlington. The Empress is a first-class building, perfectly positioned for convenience, with a multitude of amenities at your doorstep. This prime location is across the street from Burlington Centre mall and close to downtown, the lake, shops, dining, schools, parks, trails, highways, the GO, and endless other great amenities. This unit features beautiful and tasteful updates throughout including a kitchen with granite countertops, stainless steel appliances, white cabinetry, under-cabinet lighting, and a tile backsplash, a separate dining room, a large living room with a door to the balcony, a primary bedroom with a fully renovated ensuite bathroom, and a walk-in closet with built-ins, a spacious 2nd bedroom with double-door closet with built-ins, a fully renovated main bathroom with a walk-in shower will glass sliding door, a spacious insuite laundry room, large insuite storage room, central AC, California shutters throughout, upgraded 6” baseboard, and crown moulding and fresh paint throughout. 1 underground parking space included. This outstanding and well-run condo offers top-notch building amenities including 24hr concierge, outdoor saltwater pool and BBQ patio areas, sauna, gym, exercise room, games room, party room, library, hobby room, car wash, lots of visitor parking, and more. Don’t miss this incredible opportunity to call this beautiful condo home. Dare to compare! Welcome Home! (id:50449)
Property Details
| MLS® Number | 40684676 |
| Property Type | Single Family |
| Neigbourhood | Dynes |
| Amenities Near By | Park, Public Transit, Schools, Shopping |
| Community Features | Community Centre |
| Equipment Type | None |
| Features | Balcony |
| Parking Space Total | 1 |
| Pool Type | Inground Pool |
| Rental Equipment Type | None |
Building
| Bathroom Total | 2 |
| Bedrooms Above Ground | 2 |
| Bedrooms Total | 2 |
| Amenities | Car Wash, Party Room |
| Appliances | Dishwasher, Dryer, Refrigerator, Sauna, Stove, Washer |
| Basement Type | None |
| Constructed Date | 1978 |
| Construction Style Attachment | Attached |
| Cooling Type | Central Air Conditioning |
| Exterior Finish | Brick, Concrete |
| Fixture | Ceiling Fans |
| Half Bath Total | 1 |
| Heating Fuel | Electric |
| Heating Type | Baseboard Heaters |
| Stories Total | 1 |
| Size Interior | 1244 Sqft |
| Type | Apartment |
| Utility Water | Municipal Water |
Parking
| Underground | |
| Visitor Parking |
Land
| Access Type | Highway Access |
| Acreage | No |
| Land Amenities | Park, Public Transit, Schools, Shopping |
| Landscape Features | Landscaped |
| Sewer | Municipal Sewage System |
| Size Total Text | Unknown |
| Zoning Description | Rm4 |
Rooms
| Level | Type | Length | Width | Dimensions |
|---|---|---|---|---|
| Main Level | 3pc Bathroom | Measurements not available | ||
| Main Level | Storage | 10'7'' x 5'10'' | ||
| Main Level | Laundry Room | 8'8'' x 5'9'' | ||
| Main Level | Bedroom | 14'0'' x 8'9'' | ||
| Main Level | Full Bathroom | Measurements not available | ||
| Main Level | Primary Bedroom | 17'3'' x 10'0'' | ||
| Main Level | Living Room | 18'10'' x 12'3'' | ||
| Main Level | Dining Room | 10'0'' x 8'9'' | ||
| Main Level | Kitchen | 13'3'' x 8'10'' | ||
| Main Level | Foyer | Measurements not available |
https://www.realtor.ca/real-estate/27730444/700-dynes-road-unit-406-burlington

Broker
(905) 320-3805
(905) 335-1659


