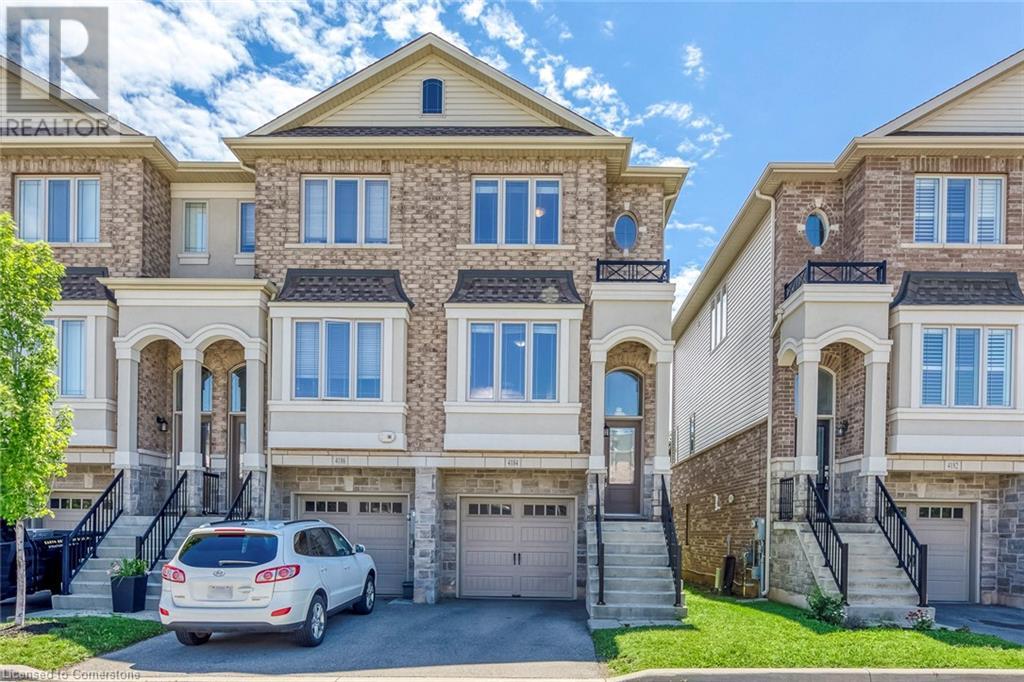4184 Galileo Common Burlington, Ontario L7L 0G7
$3,400 Monthly
Other, See Remarks
Large end-unit Executive 2 bedroom, 4 bathroom townhome in a central Burlington Location. 9' ceilings on main level. 2 spacious bedrooms, each with full ensuite bathrooms. Convenience of upper level laundry. Expansive main floor family room with large windows and hardwood flooring. Upgraded eat-in kitchen with quartz countertops and S.S. appliances. Private deck off the main level overlooking a private treed area at the rear of the complex. Above grade lower level offers a family room, bathroom and storage room, a walkout to the rear yard and direct entry to the garage. Basement can be used as a third bedroom with a two piece ensuite. Close to Appleby GO, highways, parks, schools and shopping. Book showing today! (id:50449)
Property Details
| MLS® Number | 40684712 |
| Property Type | Single Family |
| Amenities Near By | Park, Schools |
| Community Features | Quiet Area |
| Equipment Type | Water Heater |
| Features | Paved Driveway |
| Parking Space Total | 2 |
| Rental Equipment Type | Water Heater |
Building
| Bathroom Total | 4 |
| Bedrooms Above Ground | 2 |
| Bedrooms Total | 2 |
| Appliances | Dishwasher, Dryer, Refrigerator, Washer, Window Coverings |
| Architectural Style | 3 Level |
| Basement Development | Finished |
| Basement Type | Full (finished) |
| Construction Style Attachment | Attached |
| Cooling Type | Central Air Conditioning |
| Exterior Finish | Aluminum Siding, Brick, Metal, Stone, Stucco, Vinyl Siding |
| Fireplace Fuel | Electric |
| Fireplace Present | Yes |
| Fireplace Total | 1 |
| Fireplace Type | Other - See Remarks |
| Foundation Type | Poured Concrete |
| Half Bath Total | 2 |
| Heating Fuel | Natural Gas |
| Heating Type | Forced Air |
| Stories Total | 3 |
| Size Interior | 1600 Sqft |
| Type | Row / Townhouse |
| Utility Water | Municipal Water |
Parking
| Attached Garage |
Land
| Acreage | No |
| Land Amenities | Park, Schools |
| Sewer | Municipal Sewage System |
| Size Depth | 20 Ft |
| Size Frontage | 78 Ft |
| Size Total Text | Under 1/2 Acre |
| Zoning Description | Mxg |
Rooms
| Level | Type | Length | Width | Dimensions |
|---|---|---|---|---|
| Second Level | 4pc Bathroom | Measurements not available | ||
| Second Level | 2pc Bathroom | Measurements not available | ||
| Second Level | Kitchen | 14'4'' x 14'0'' | ||
| Second Level | Family Room | 10'4'' x 20'10'' | ||
| Third Level | 4pc Bathroom | Measurements not available | ||
| Third Level | Bedroom | 14'4'' x 12'0'' | ||
| Third Level | Primary Bedroom | 14'4'' x 13'0'' | ||
| Main Level | 2pc Bathroom | Measurements not available | ||
| Main Level | Family Room | 14'4'' x 13'3'' |
https://www.realtor.ca/real-estate/27730297/4184-galileo-common-burlington

Salesperson
(905) 464-7308
(905) 681-9908
















































