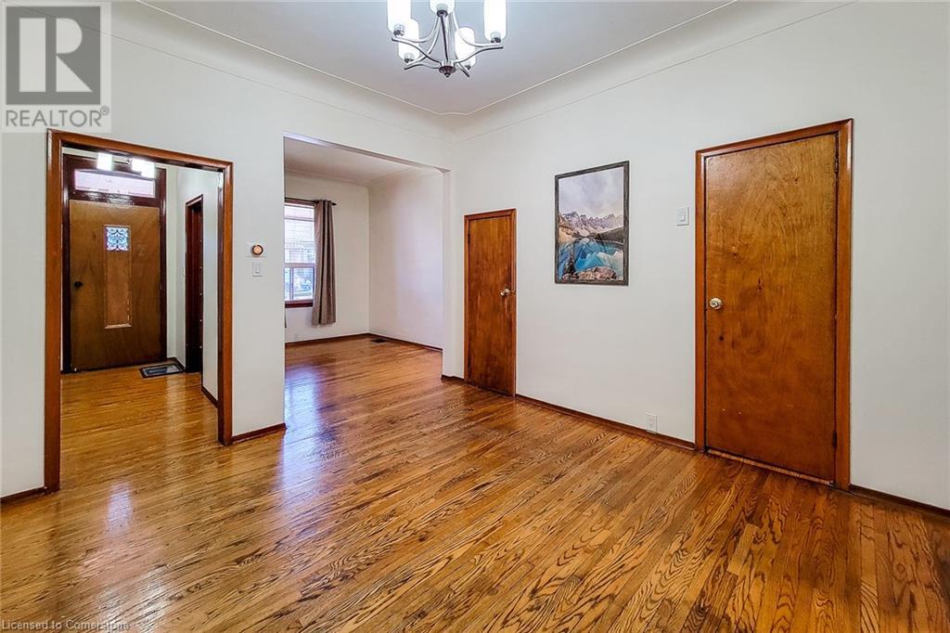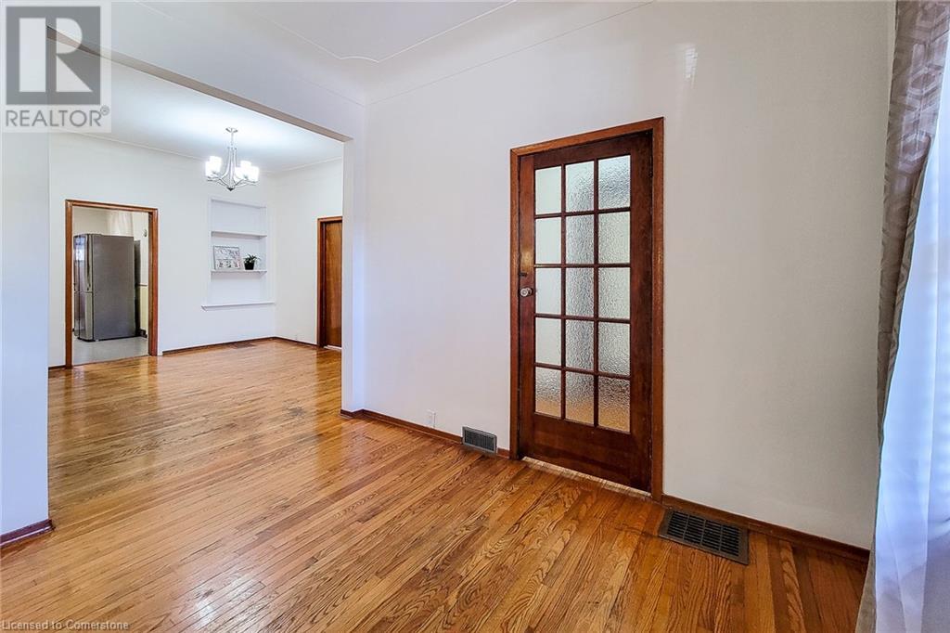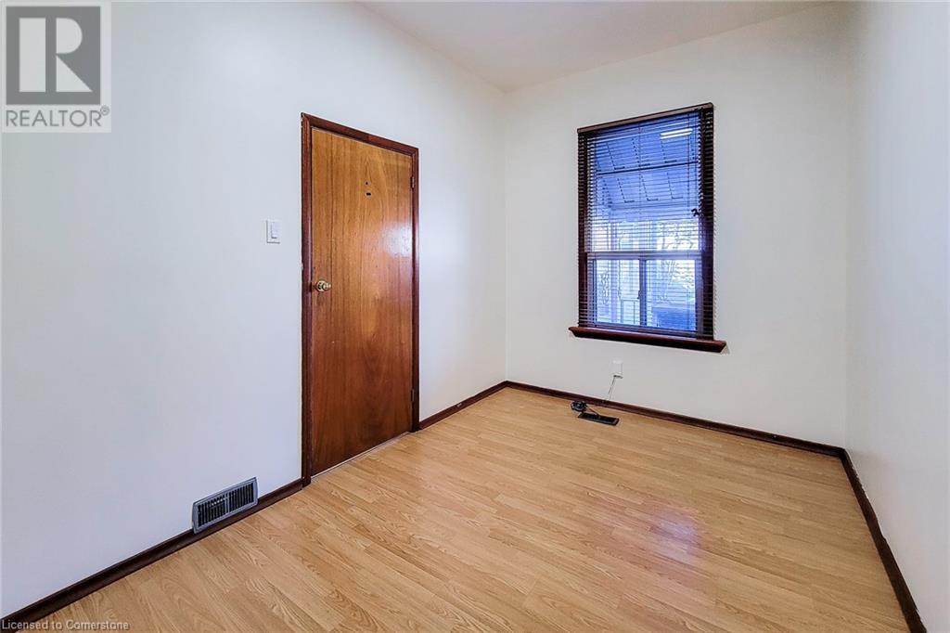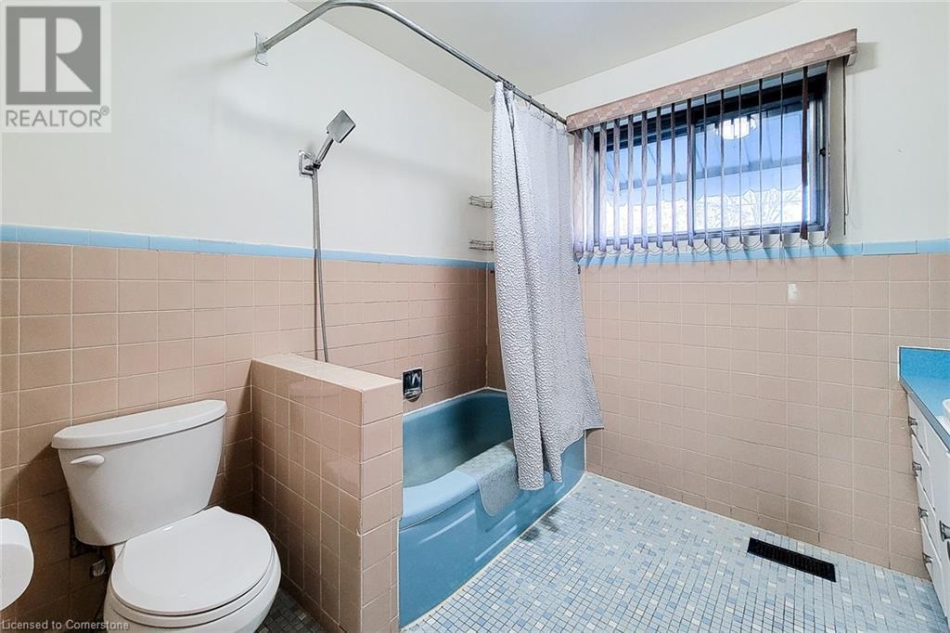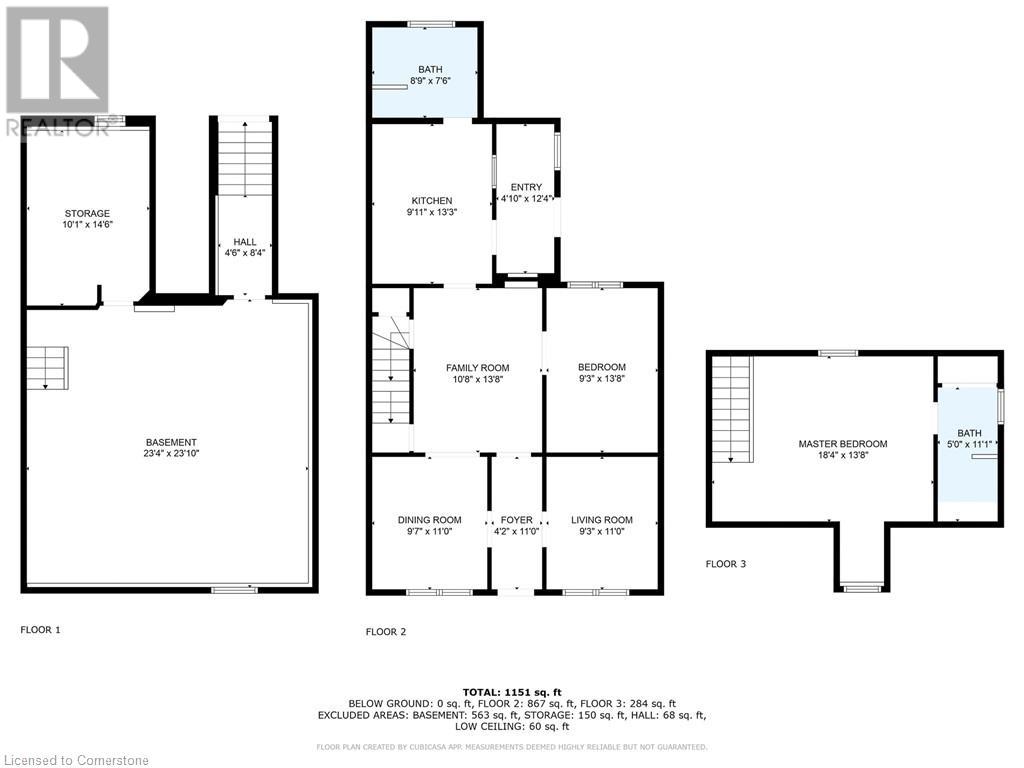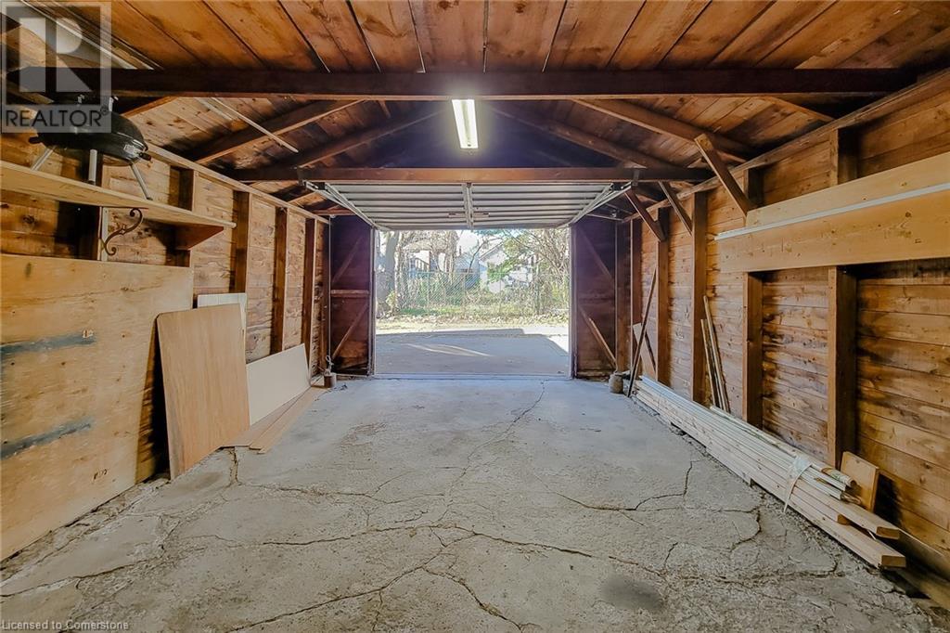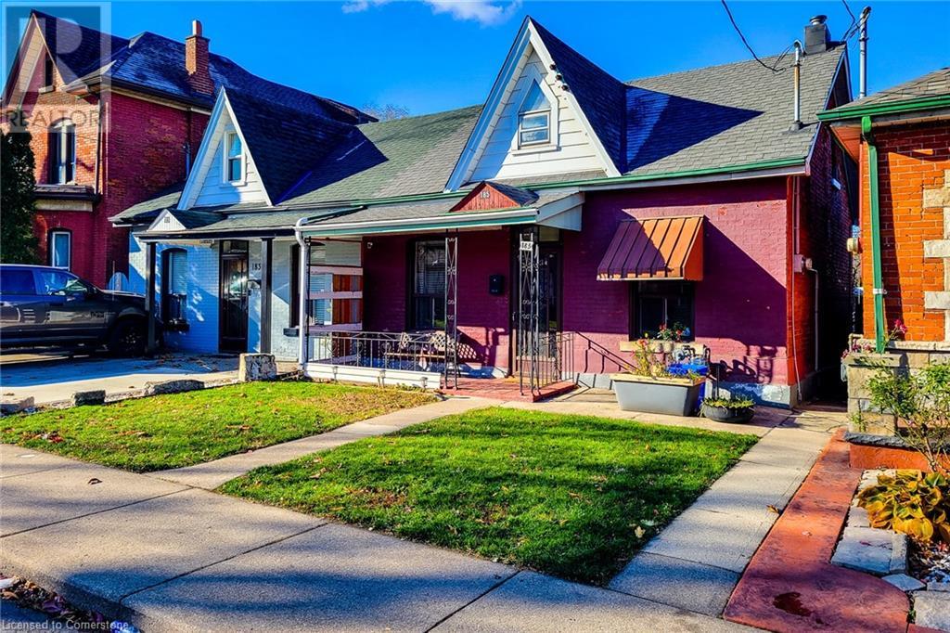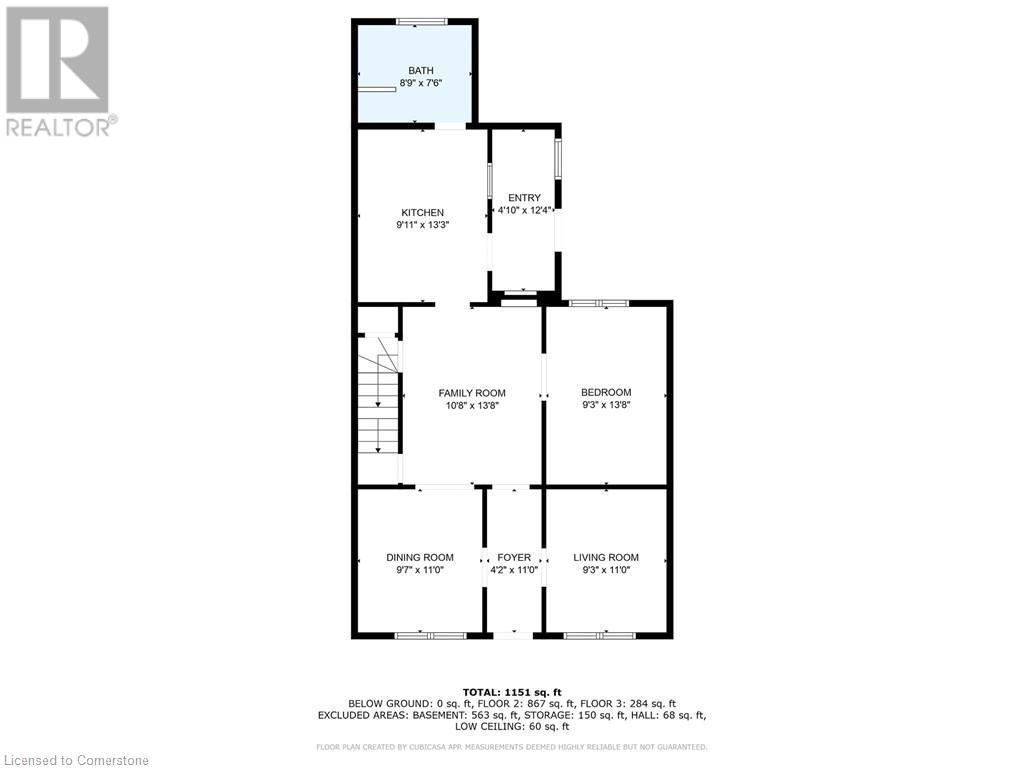3 Bedroom
2 Bathroom
1500 sqft
Central Air Conditioning
$509,000
Step into timeless charm with this gem at 185 East Ave N, nestled in the highly sought-after Landsdale area of Hamilton. This 3-Beds, 2-Baths treasure offers a blend of historical elegance and modern potential. The moment you enter through the front door, a classic passageway leads you to a central hall, where 10-foot ceilings and spaciousness create a warm, inviting ambiance. Imagine hosting family dinners or lively gatherings in a space brimming with character. Beyond the hall, explore the S/S appliances equipped kitchen, cozy family room, and an oversized loft with its private 3-pc bath perfect retreat or creative space. Outdoors, the magic continues w/a verdant garden, a picturesque grapevine draped over the patio, & a peach tree adding charm. The detached garage, accessible via the back alley, holds endless possibilities: a workshop or a potential in-law suite (subject to city approval). This 123-ft-deep lot is an oasis waiting for your personal touch. Sold as-is. A detailed list of upgrades, including electrical outlets, plumbing, major appliances, roofing, garage electrical work, and newly installed furnace, AC, and water heater, is available. Don’t miss your chance—schedule a showing today! (id:50449)
Property Details
|
MLS® Number
|
40684192 |
|
Property Type
|
Single Family |
|
Neigbourhood
|
Beasley |
|
Amenities Near By
|
Hospital, Park, Place Of Worship, Playground, Public Transit, Schools, Shopping |
|
Equipment Type
|
Furnace, Water Heater |
|
Parking Space Total
|
2 |
|
Rental Equipment Type
|
Furnace, Water Heater |
|
Structure
|
Shed |
Building
|
Bathroom Total
|
2 |
|
Bedrooms Above Ground
|
3 |
|
Bedrooms Total
|
3 |
|
Appliances
|
Dishwasher, Dryer, Refrigerator, Washer, Gas Stove(s) |
|
Basement Development
|
Unfinished |
|
Basement Type
|
Full (unfinished) |
|
Construction Style Attachment
|
Semi-detached |
|
Cooling Type
|
Central Air Conditioning |
|
Exterior Finish
|
Brick |
|
Foundation Type
|
Unknown |
|
Heating Fuel
|
Natural Gas |
|
Stories Total
|
2 |
|
Size Interior
|
1500 Sqft |
|
Type
|
House |
|
Utility Water
|
Municipal Water |
Parking
Land
|
Access Type
|
Highway Access, Highway Nearby |
|
Acreage
|
No |
|
Land Amenities
|
Hospital, Park, Place Of Worship, Playground, Public Transit, Schools, Shopping |
|
Sewer
|
Municipal Sewage System |
|
Size Depth
|
123 Ft |
|
Size Frontage
|
26 Ft |
|
Size Total Text
|
Under 1/2 Acre |
|
Zoning Description
|
D |
Rooms
| Level |
Type |
Length |
Width |
Dimensions |
|
Second Level |
3pc Bathroom |
|
|
5'11'' x 1' |
|
Second Level |
Primary Bedroom |
|
|
18'4'' x 13'8'' |
|
Basement |
Laundry Room |
|
|
Measurements not available |
|
Main Level |
3pc Bathroom |
|
|
8'9'' x 7'6'' |
|
Main Level |
Foyer |
|
|
11' x 4'2'' |
|
Main Level |
Bedroom |
|
|
9'3'' x 13'8'' |
|
Main Level |
Bedroom |
|
|
9'3'' x 11'0'' |
|
Main Level |
Sunroom |
|
|
5' x 12'4'' |
|
Main Level |
Dining Room |
|
|
11'0'' x 10'0'' |
|
Main Level |
Family Room |
|
|
13'8'' x 11'0'' |
|
Main Level |
Kitchen |
|
|
13'3'' x 10'0'' |
https://www.realtor.ca/real-estate/27729707/185-east-avenue-n-hamilton





