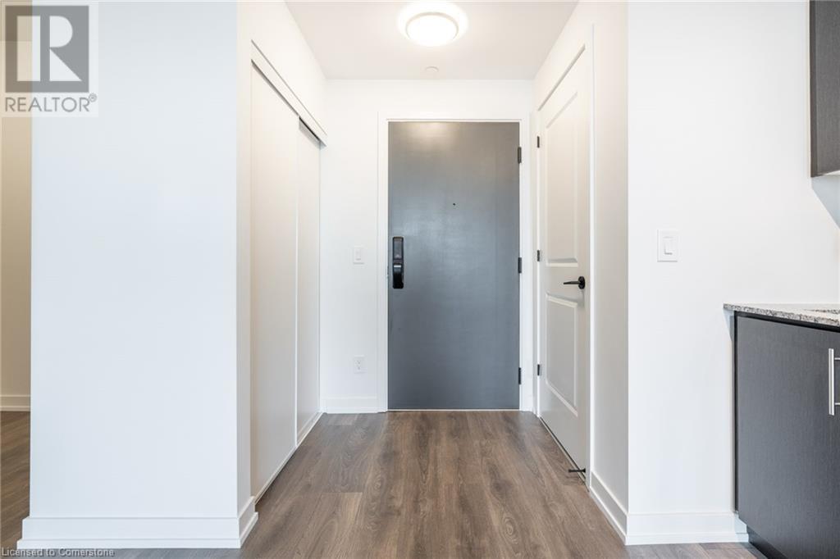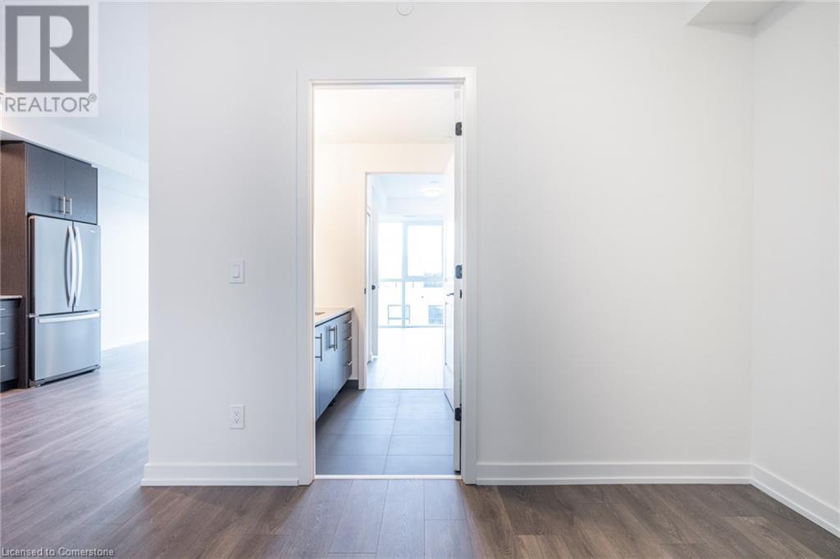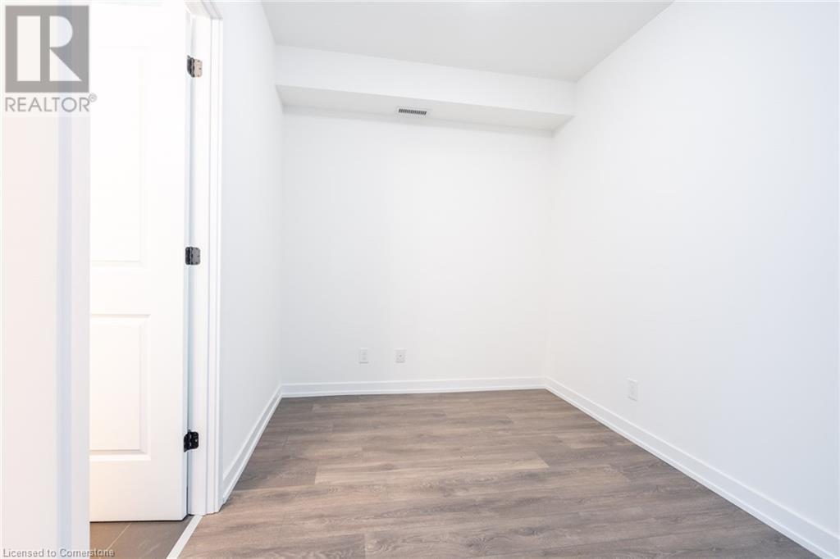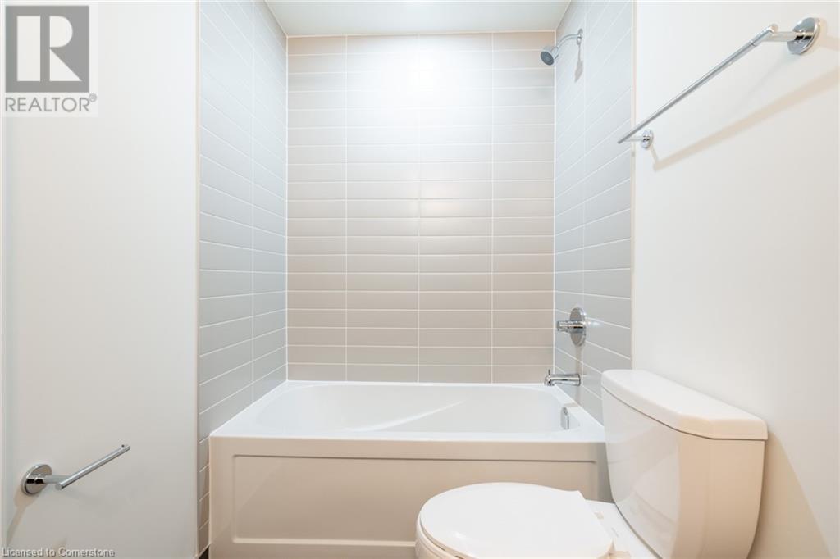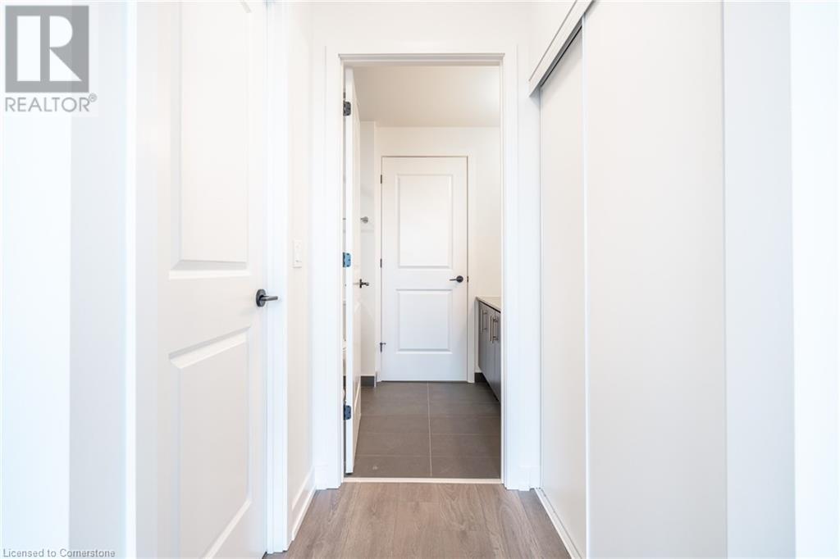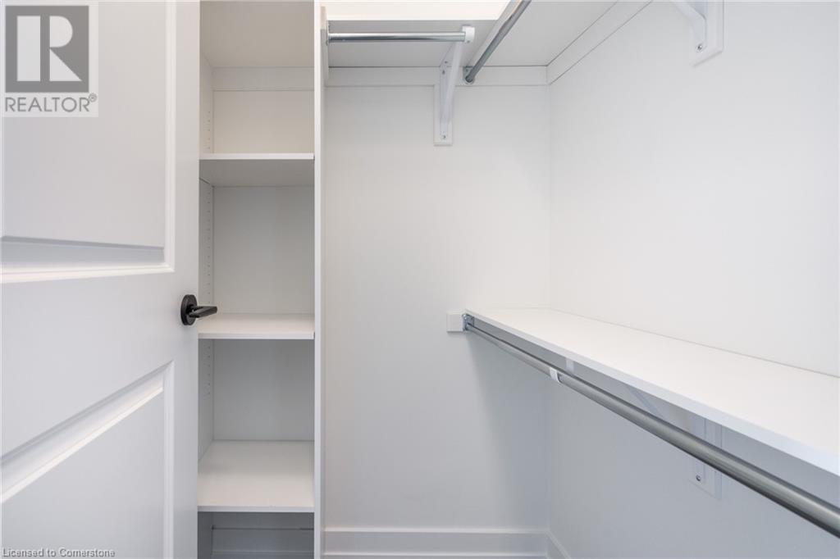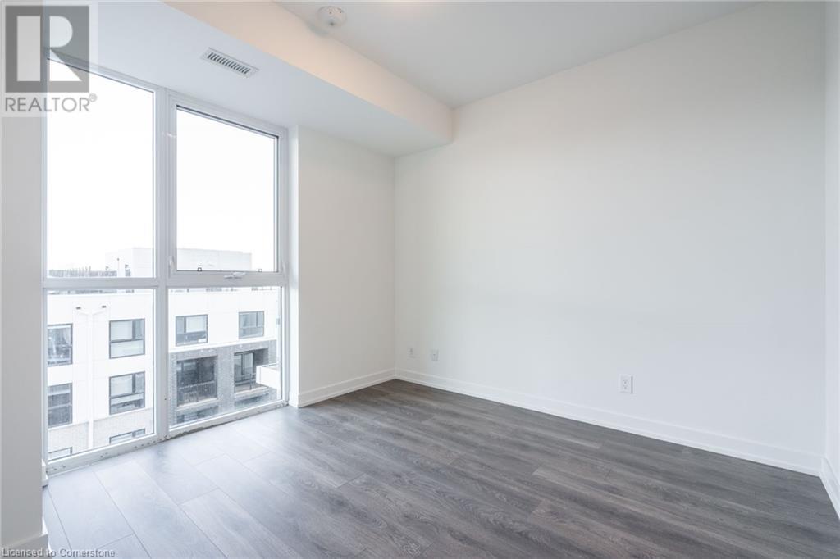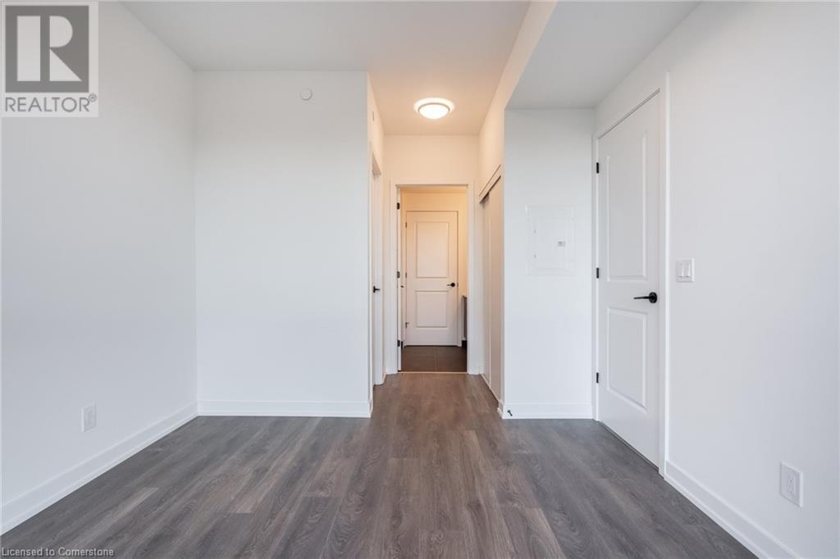345 Wheat Boom Drive Unit# 513 Oakville, Ontario L6H 7X5
2 Bedroom
1 Bathroom
681 sqft
Central Air Conditioning
Forced Air
$2,500 Monthly
Insurance, Heat, Landscaping, Property Management
Fabulous 1 bed plus den unit in north east Oakville. Den is like a 2nd bedroom and has en-suite bath privileges. Modern kitchen featuring stainless appliances and laminate flooring throughout. Primary bedroom has a walk in closet and en-suite privilege. 9 foot ceilings and open concept make this unit feel open and spacious. Close to everything, shops, restaurants, highways, Go station, Sheridan College. Building has a party room and gym. Available Feb 1/25. 1 underground parking and heat included! High Speed Internet included. (id:50449)
Property Details
| MLS® Number | 40684683 |
| Property Type | Single Family |
| Amenities Near By | Hospital, Public Transit, Schools, Shopping |
| Features | Balcony, No Pet Home |
| Parking Space Total | 1 |
Building
| Bathroom Total | 1 |
| Bedrooms Above Ground | 1 |
| Bedrooms Below Ground | 1 |
| Bedrooms Total | 2 |
| Amenities | Exercise Centre, Party Room |
| Basement Type | None |
| Construction Style Attachment | Attached |
| Cooling Type | Central Air Conditioning |
| Exterior Finish | Brick, Concrete |
| Foundation Type | Poured Concrete |
| Heating Fuel | Natural Gas |
| Heating Type | Forced Air |
| Stories Total | 1 |
| Size Interior | 681 Sqft |
| Type | Apartment |
| Utility Water | Municipal Water |
Parking
| Underground | |
| None |
Land
| Acreage | No |
| Land Amenities | Hospital, Public Transit, Schools, Shopping |
| Sewer | Municipal Sewage System |
| Size Total Text | Unknown |
| Zoning Description | N/a |
Rooms
| Level | Type | Length | Width | Dimensions |
|---|---|---|---|---|
| Main Level | 4pc Bathroom | Measurements not available | ||
| Main Level | Den | 10'0'' x 8'0'' | ||
| Main Level | Primary Bedroom | 10'4'' x 10'2'' | ||
| Main Level | Living Room | 11'0'' x 11'0'' | ||
| Main Level | Kitchen | 13'0'' x 11'0'' |
https://www.realtor.ca/real-estate/27729484/345-wheat-boom-drive-unit-513-oakville

Andrea Florian
Salesperson
(905) 639-7676
Salesperson
(905) 639-7676

Laura Gill
Salesperson
(905) 639-7676
(905) 681-9908
Salesperson
(905) 639-7676
(905) 681-9908





