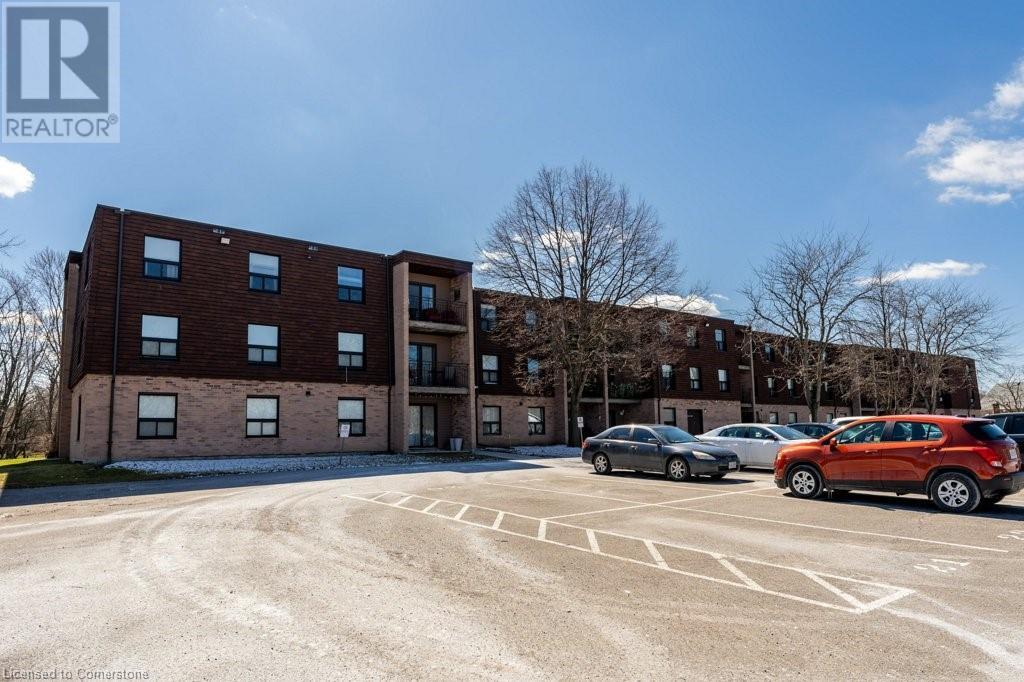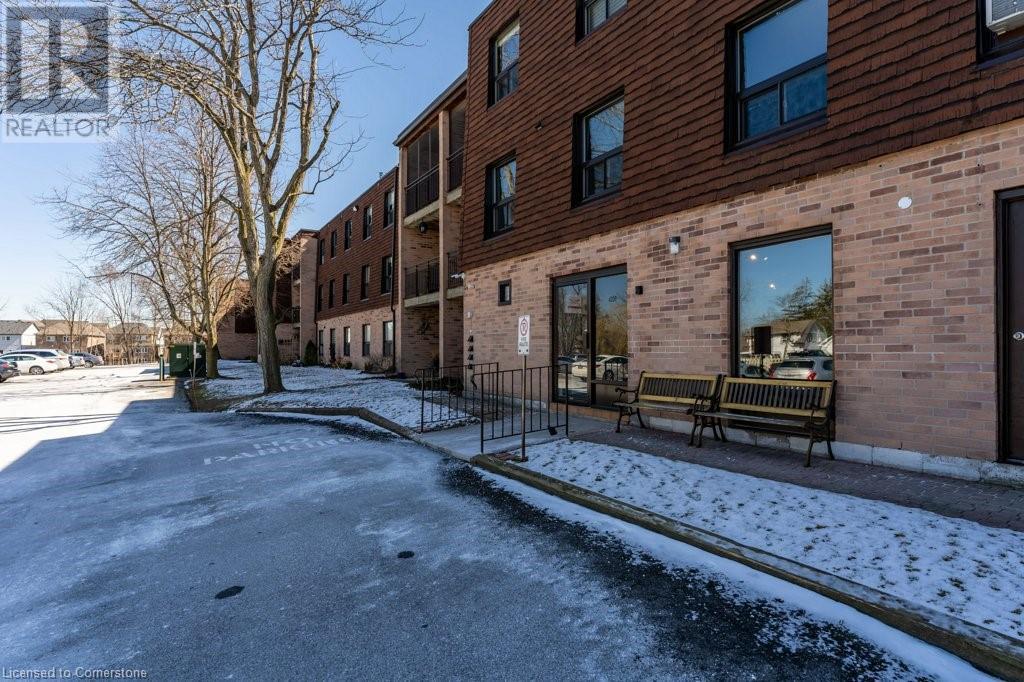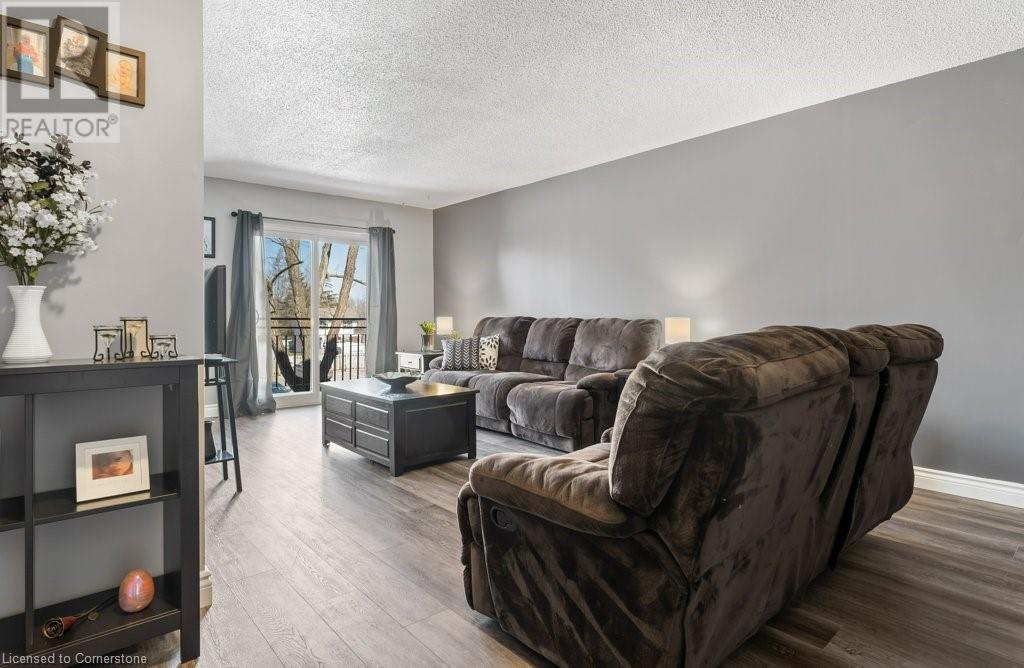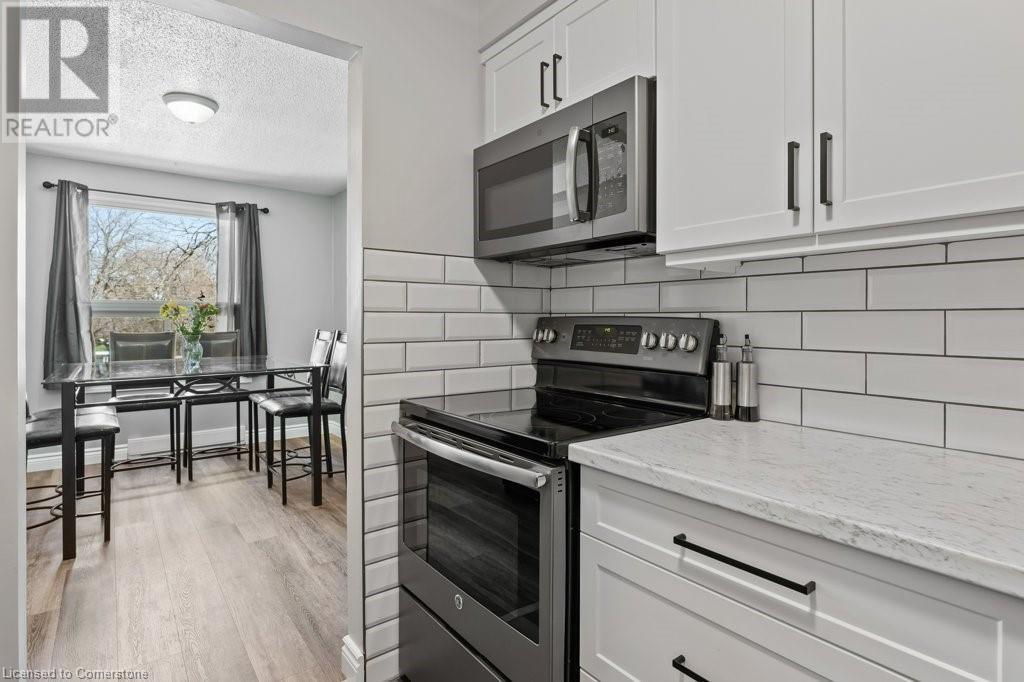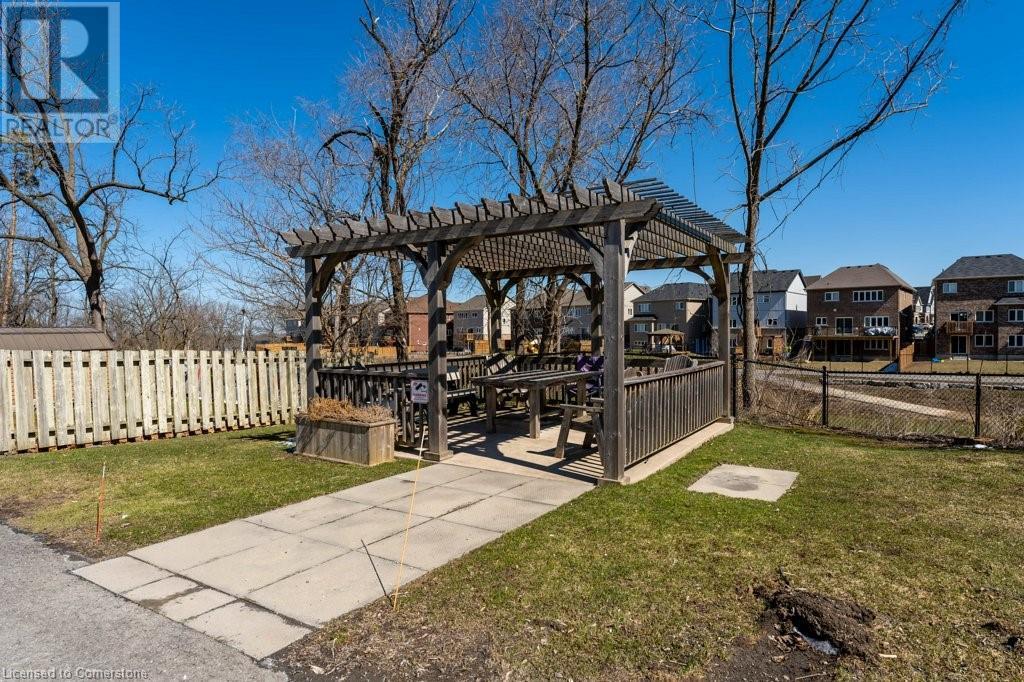4209 Hixon Street Unit# 203 Beamsville, Ontario L3J 0K2
$2,200 Monthly
Insurance, Water, Parking
Immediate possession available, in suite Laundry and ductless air conditioning! Immaculate updated condo with private balcony! Excellent walk to ALL amenities location! Situated close to parks, trails and the famous kinsmen park park stairs! Galley kitchen is updated and just steps away from the dining area. Good sized family room with easy access to the private balcony ! 2 bedrooms with good closet space and spacious in suite storage area. Shared Laundry facilities on the ground floor, party room and easy access door to the rear of the building that is close to your unit and parking space. LED lighting within the unit as well! Common Element BBQ and sitting area for the building is a great place to meet your neighbours. Exclusive use parking space with a great deal of visitors parking for your friends and family to visit. Beamsville is home to many amazing restaurants, wineries, community centre, arena, library and so much more. Commuters take note easy highway access, on demand transit and Go Bus Stop available too. (id:50449)
Property Details
| MLS® Number | 40684140 |
| Property Type | Single Family |
| Amenities Near By | Place Of Worship, Public Transit, Schools |
| Community Features | Community Centre |
| Equipment Type | None |
| Features | Balcony, Paved Driveway, Gazebo, No Pet Home |
| Parking Space Total | 1 |
| Rental Equipment Type | None |
Building
| Bathroom Total | 1 |
| Bedrooms Above Ground | 2 |
| Bedrooms Total | 2 |
| Amenities | Party Room |
| Appliances | Dishwasher, Dryer, Refrigerator, Stove, Washer, Microwave Built-in |
| Basement Type | None |
| Constructed Date | 1987 |
| Construction Material | Wood Frame |
| Construction Style Attachment | Attached |
| Cooling Type | Ductless |
| Exterior Finish | Wood |
| Heating Fuel | Electric |
| Heating Type | Baseboard Heaters |
| Stories Total | 1 |
| Size Interior | 959 Sqft |
| Type | Apartment |
| Utility Water | Municipal Water |
Land
| Acreage | No |
| Land Amenities | Place Of Worship, Public Transit, Schools |
| Sewer | Municipal Sewage System |
| Size Total Text | Unknown |
| Zoning Description | Rm2 |
Rooms
| Level | Type | Length | Width | Dimensions |
|---|---|---|---|---|
| Main Level | Storage | 4'9'' x 9'5'' | ||
| Main Level | 4pc Bathroom | Measurements not available | ||
| Main Level | Bedroom | 13'0'' x 8'10'' | ||
| Main Level | Primary Bedroom | 12'11'' x 9'2'' | ||
| Main Level | Kitchen | 7'11'' x 7'10'' | ||
| Main Level | Dining Room | 12'1'' x 9'3'' | ||
| Main Level | Living Room | 22'0'' x 14'8'' |
https://www.realtor.ca/real-estate/27729224/4209-hixon-street-unit-203-beamsville




