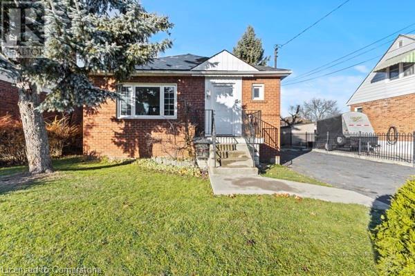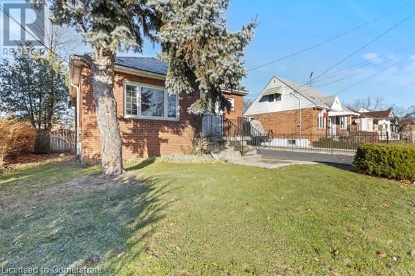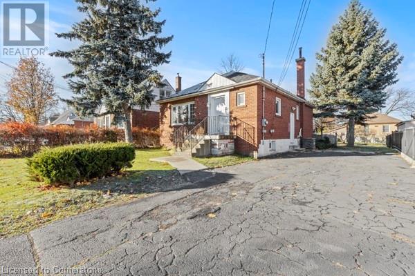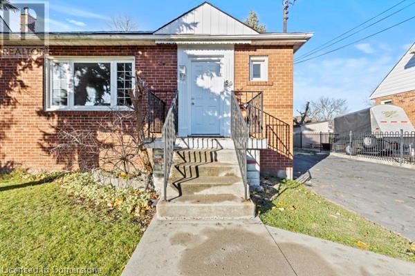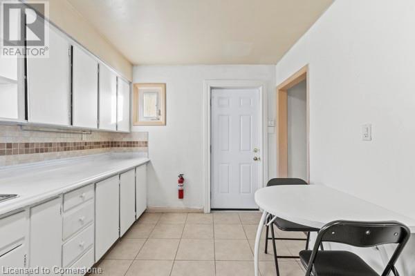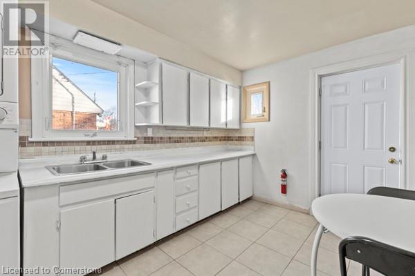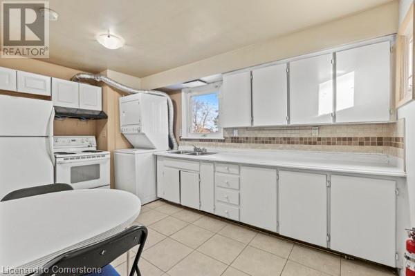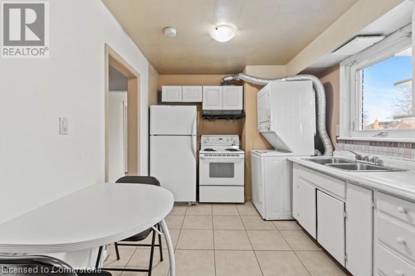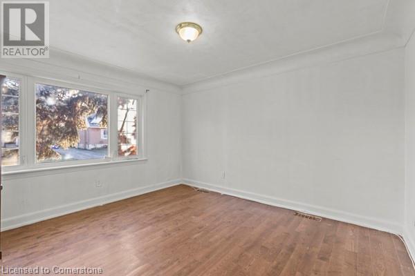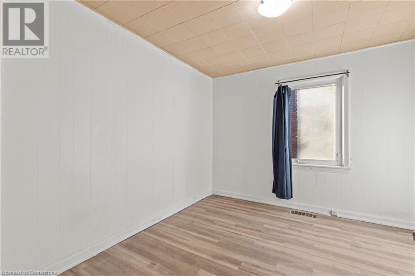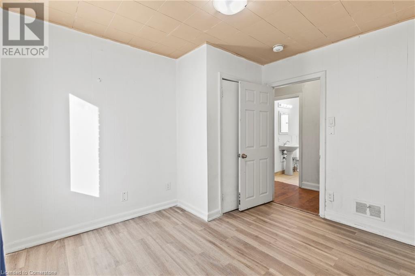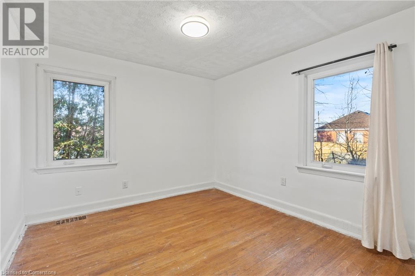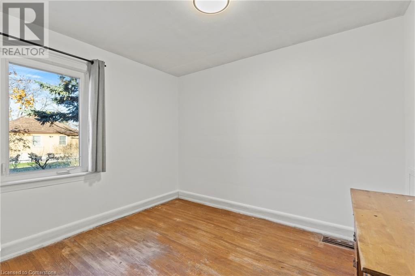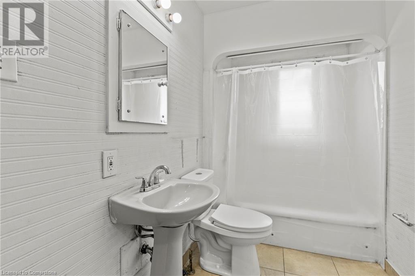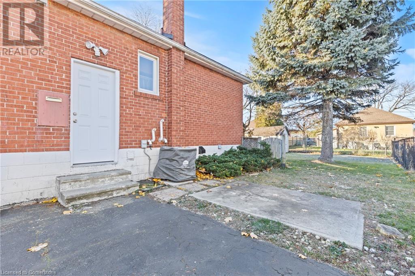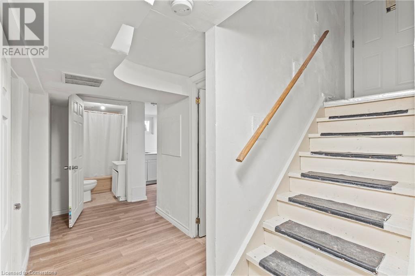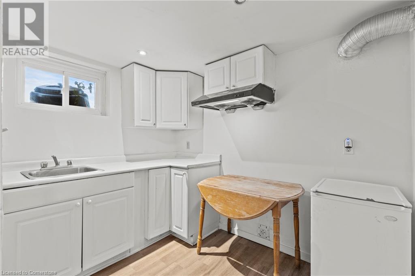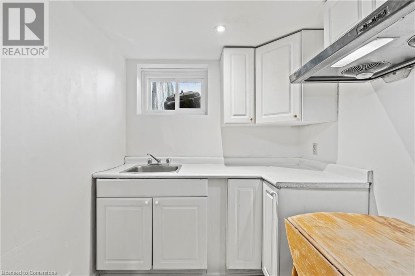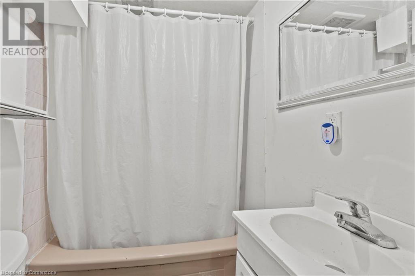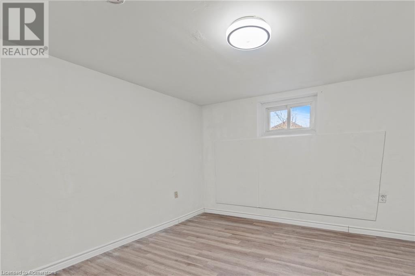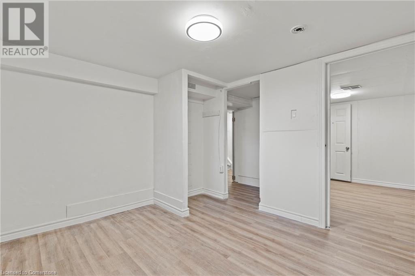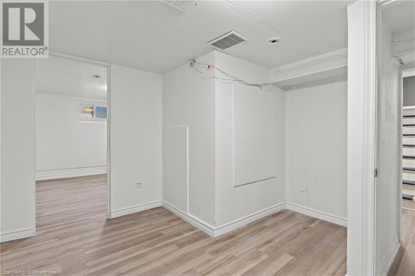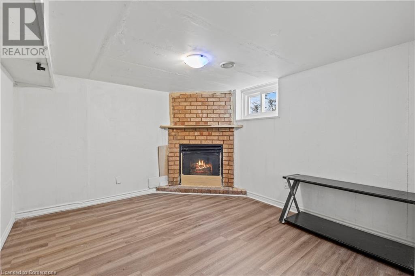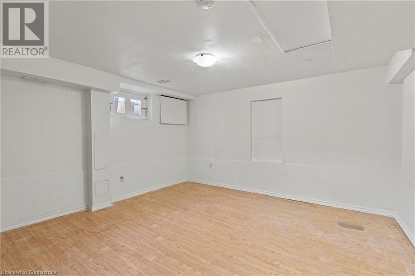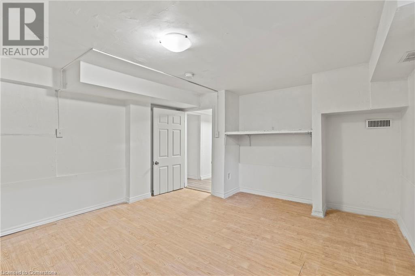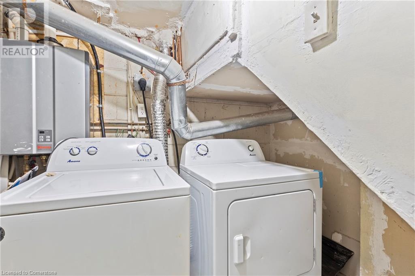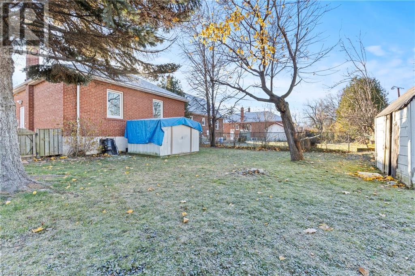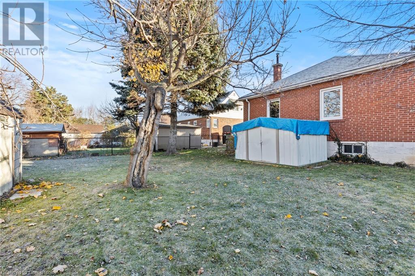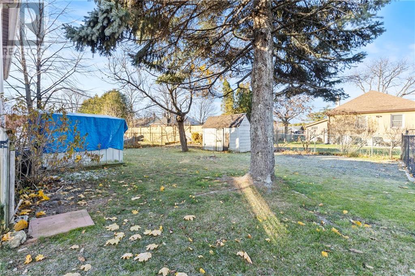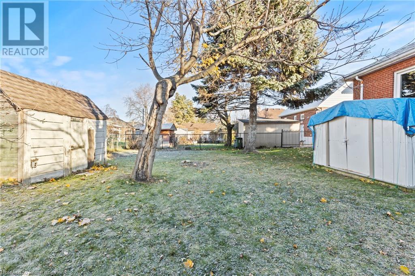50 West 4th Street Hamilton, Ontario L9C 3M4
5 Bedroom
2 Bathroom
945 sqft
Bungalow
Fireplace
Central Air Conditioning
Forced Air
$675,000
Attention First-Time homebuyers or Investors! This is your chance to own a home in a quiet, well-established neighbourhood! Enjoy the comfort of spacious rooms filled with natural light, and a huge yard that is perfect for creating lasting memories. Located close to elementary schools, Mohawk College, St. Joe's Hospital, just minutes from downtown, and close to highway access, this home offers both convenience and charm. The basement features a separate entrance, providing excellent income potential. Make a smart investment for the future. Don't miss the opportunity to make this bright and welcoming home your own! (id:50449)
Property Details
| MLS® Number | 40684520 |
| Property Type | Single Family |
| Amenities Near By | Hospital, Public Transit, Schools |
| Community Features | Quiet Area |
| Features | Paved Driveway, In-law Suite |
| Parking Space Total | 4 |
| Structure | Shed |
Building
| Bathroom Total | 2 |
| Bedrooms Above Ground | 3 |
| Bedrooms Below Ground | 2 |
| Bedrooms Total | 5 |
| Appliances | Dryer, Refrigerator, Stove, Washer, Window Coverings |
| Architectural Style | Bungalow |
| Basement Development | Finished |
| Basement Type | Full (finished) |
| Constructed Date | 1957 |
| Construction Style Attachment | Detached |
| Cooling Type | Central Air Conditioning |
| Exterior Finish | Brick |
| Fire Protection | Smoke Detectors |
| Fireplace Fuel | Electric |
| Fireplace Present | Yes |
| Fireplace Total | 1 |
| Fireplace Type | Other - See Remarks |
| Heating Type | Forced Air |
| Stories Total | 1 |
| Size Interior | 945 Sqft |
| Type | House |
| Utility Water | Municipal Water |
Land
| Access Type | Road Access |
| Acreage | No |
| Land Amenities | Hospital, Public Transit, Schools |
| Sewer | Municipal Sewage System |
| Size Depth | 95 Ft |
| Size Frontage | 50 Ft |
| Size Total Text | Under 1/2 Acre |
| Zoning Description | C |
Rooms
| Level | Type | Length | Width | Dimensions |
|---|---|---|---|---|
| Basement | Bedroom | 11'3'' x 10'4'' | ||
| Basement | Bedroom | 11'6'' x 10'8'' | ||
| Basement | Family Room | 12'5'' x 11'10'' | ||
| Basement | 4pc Bathroom | Measurements not available | ||
| Basement | Kitchen | 6'5'' x 6'7'' | ||
| Main Level | Bedroom | 10'7'' x 9'1'' | ||
| Main Level | Bedroom | 10'11'' x 10'0'' | ||
| Main Level | Primary Bedroom | 10'11'' x 10'5'' | ||
| Main Level | 4pc Bathroom | Measurements not available | ||
| Main Level | Kitchen | 14'2'' x 7'8'' | ||
| Main Level | Family Room | 12'8'' x 11'0'' |
Utilities
| Natural Gas | Available |
https://www.realtor.ca/real-estate/27730893/50-west-4th-street-hamilton
Monika Panz-Gabris
Salesperson
(289) 339-5447
Salesperson
(289) 339-5447


