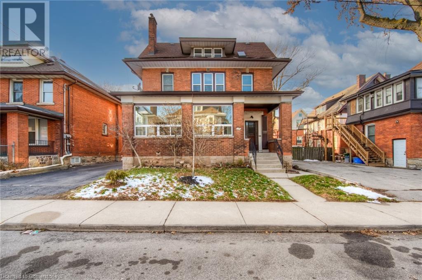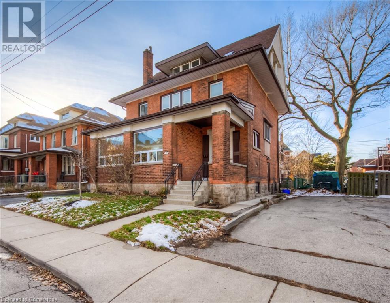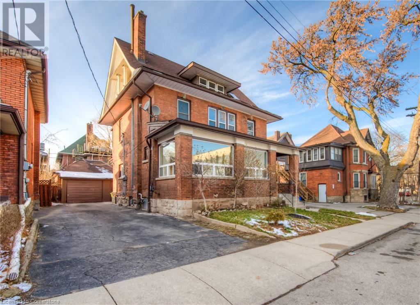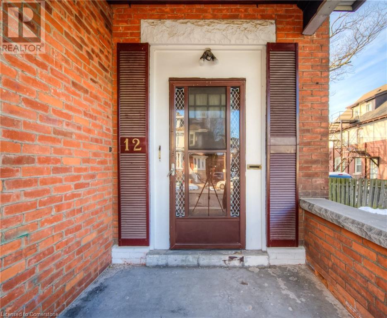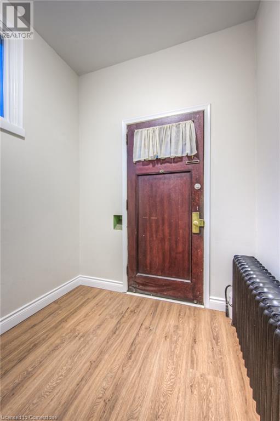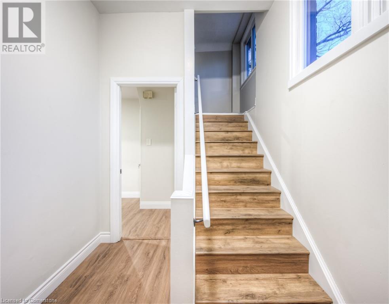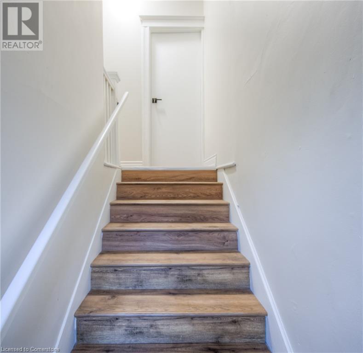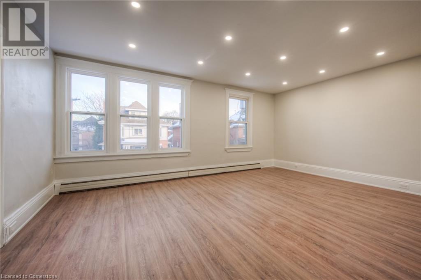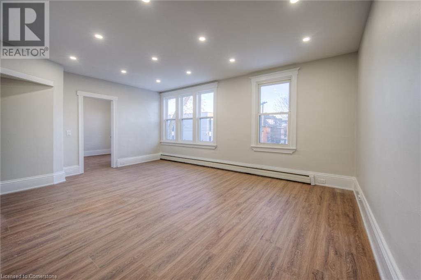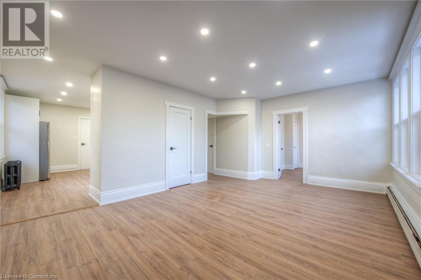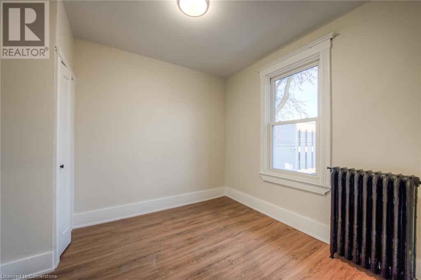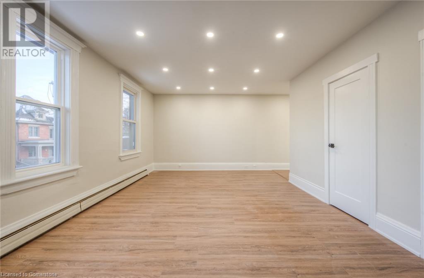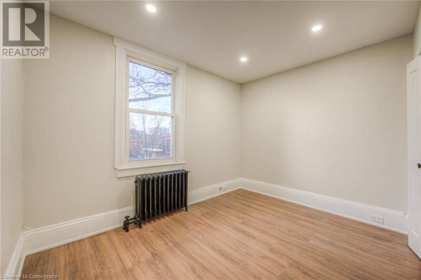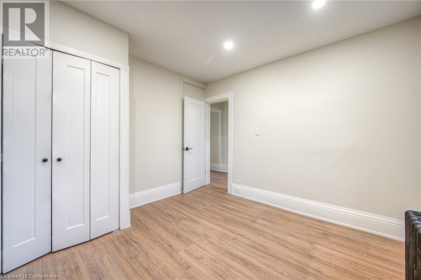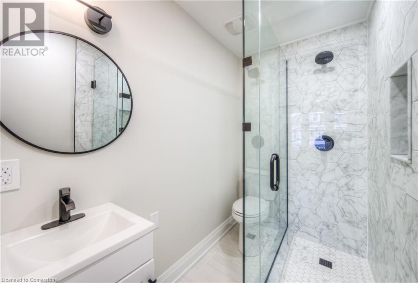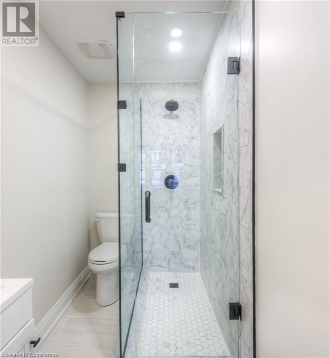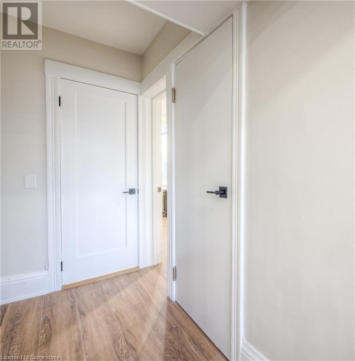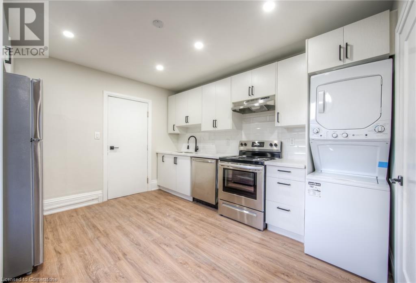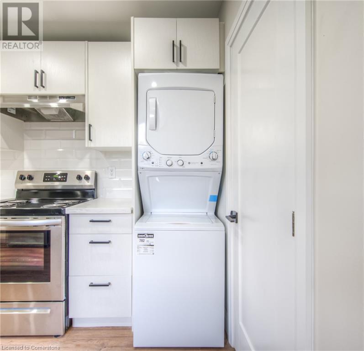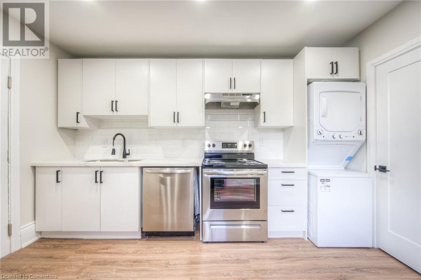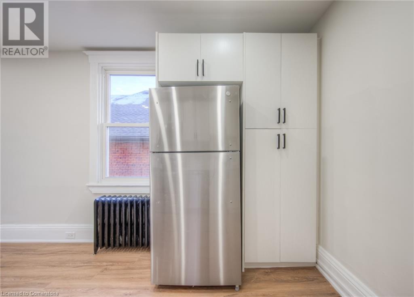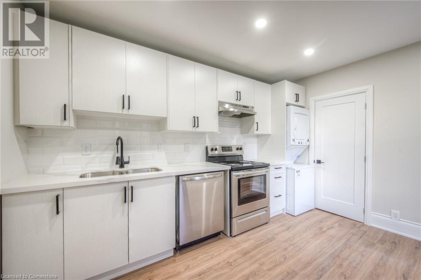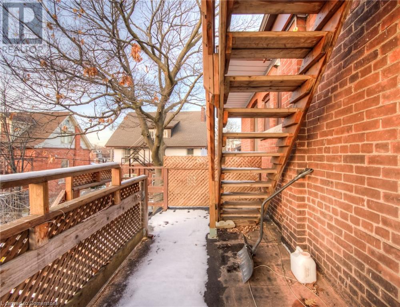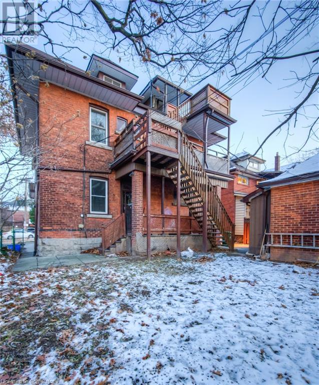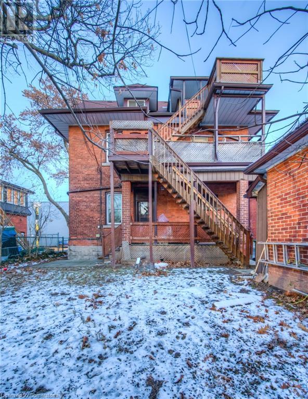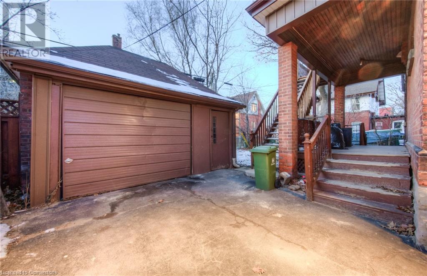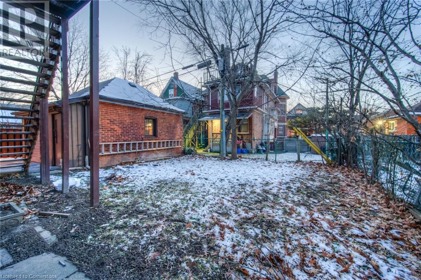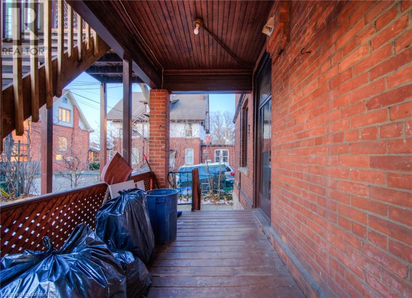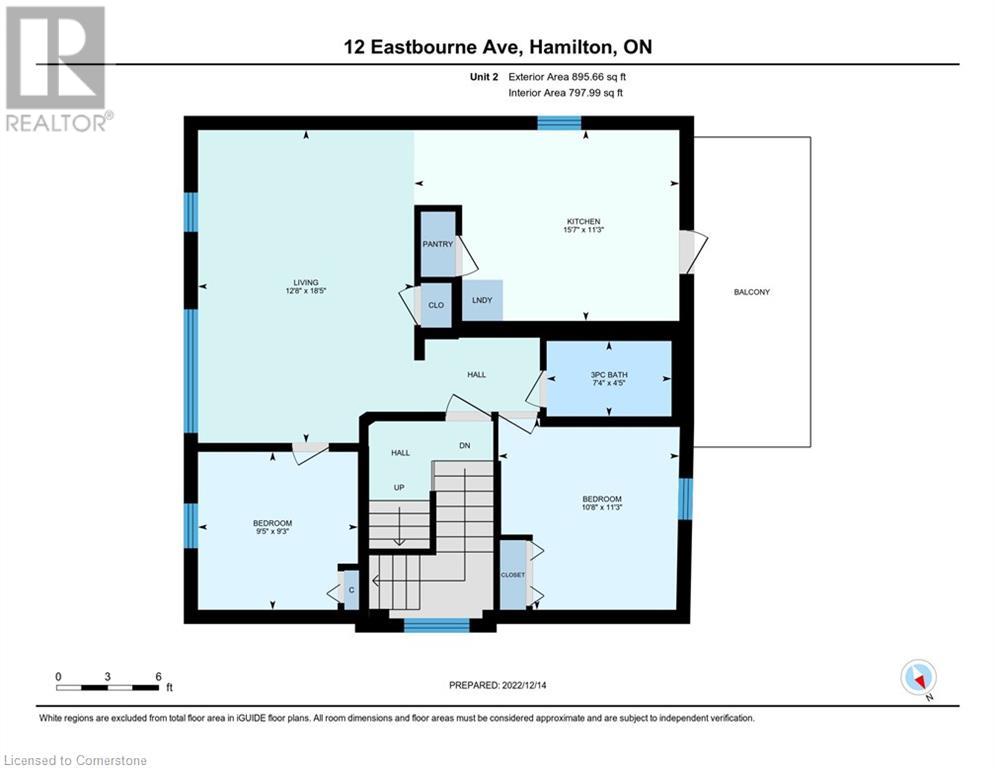12 Eastbourne Avenue Unit# 2 Hamilton, Ontario L8M 2M7
2 Bedroom
1 Bathroom
895 sqft
None
Hot Water Radiator Heat
$2,100 Monthly
Insurance, Heat, Water
Nearly 900 sq/ft renovated unit in Desirable St. Clair neighbourhood of Hamilton. Close to downtown, the rail trail, public transit, shopping, Gage Park and more. Features include modern Plank flooring throughout, Kitchen with Quartz tops and stainless appliances, stylish bathroom with octagon tiled glass shower, laundry in the unit and there's parking available. (id:50449)
Property Details
| MLS® Number | 40685200 |
| Property Type | Single Family |
| Amenities Near By | Playground, Public Transit, Schools, Shopping |
| Community Features | Community Centre, School Bus |
| Features | Balcony |
| Parking Space Total | 1 |
Building
| Bathroom Total | 1 |
| Bedrooms Above Ground | 2 |
| Bedrooms Total | 2 |
| Appliances | Dishwasher, Dryer, Microwave, Stove, Washer, Hood Fan |
| Basement Development | Finished |
| Basement Type | Full (finished) |
| Constructed Date | 1910 |
| Construction Style Attachment | Attached |
| Cooling Type | None |
| Exterior Finish | Brick, Brick Veneer |
| Heating Type | Hot Water Radiator Heat |
| Stories Total | 1 |
| Size Interior | 895 Sqft |
| Type | Apartment |
| Utility Water | Municipal Water |
Parking
| Detached Garage |
Land
| Access Type | Road Access |
| Acreage | No |
| Land Amenities | Playground, Public Transit, Schools, Shopping |
| Sewer | Municipal Sewage System |
| Size Depth | 86 Ft |
| Size Frontage | 46 Ft |
| Size Total Text | Under 1/2 Acre |
| Zoning Description | R1a |
Rooms
| Level | Type | Length | Width | Dimensions |
|---|---|---|---|---|
| Second Level | Living Room/dining Room | 18'5'' x 12'8'' | ||
| Second Level | Kitchen | 11'3'' x 15'7'' | ||
| Second Level | Primary Bedroom | 11'3'' x 10'8'' | ||
| Second Level | Bedroom | 9'3'' x 9'5'' | ||
| Second Level | 3pc Bathroom | 4'5'' x 7'4'' |
https://www.realtor.ca/real-estate/27736662/12-eastbourne-avenue-unit-2-hamilton

Justin Brown
Broker
(905) 522-1110
Broker
(905) 522-1110


