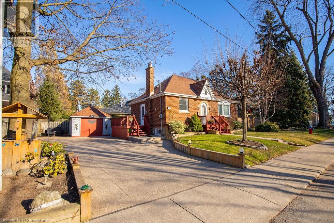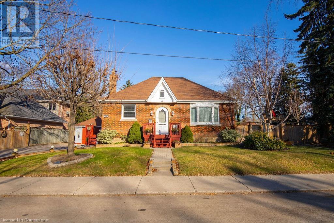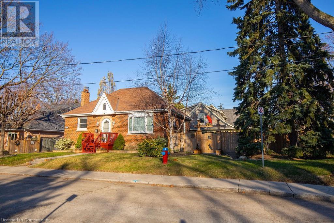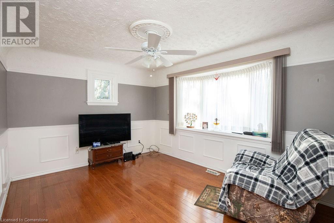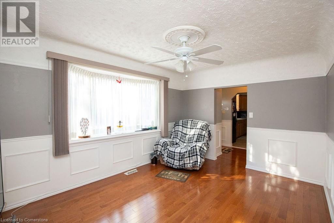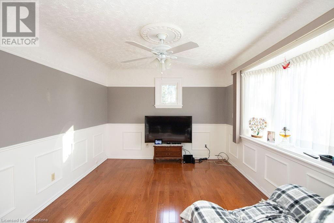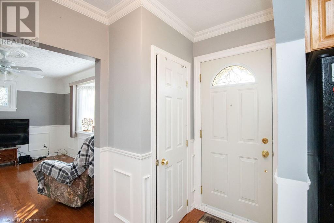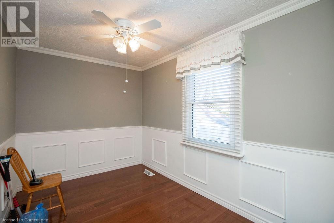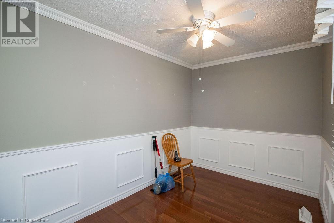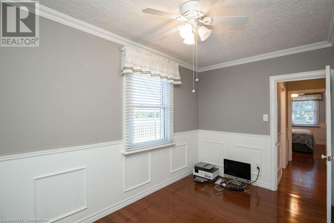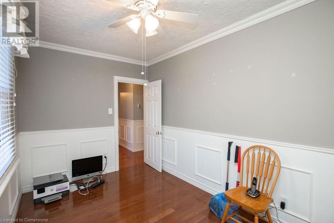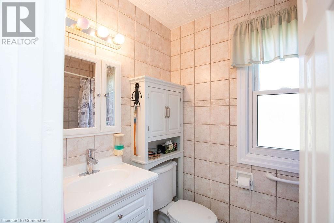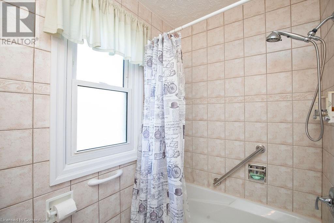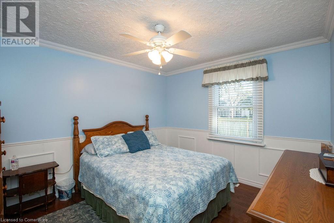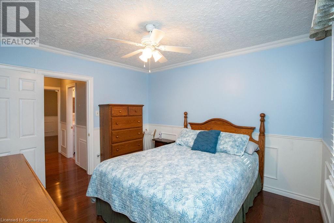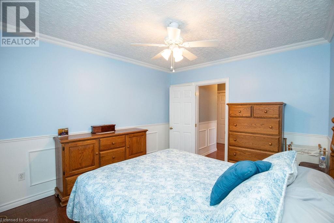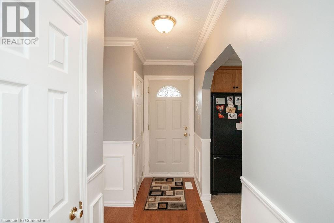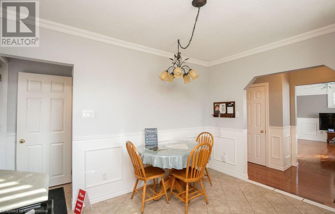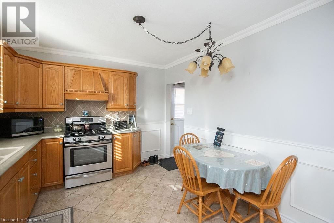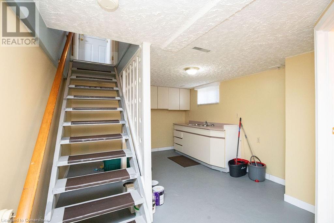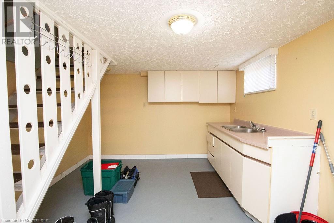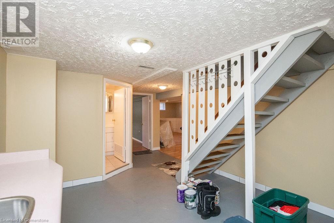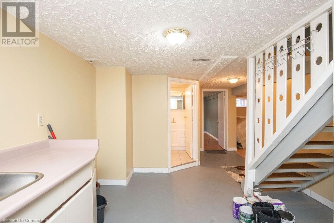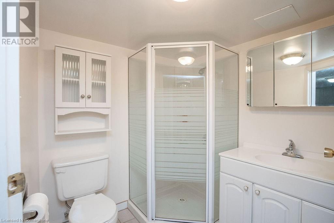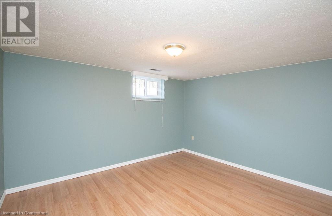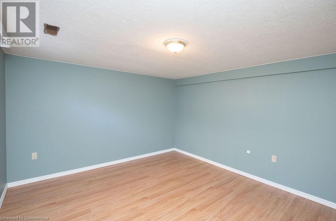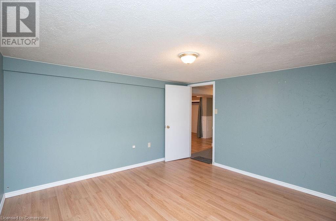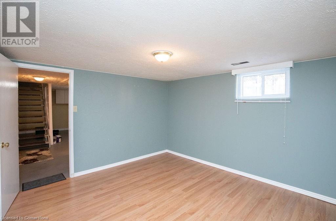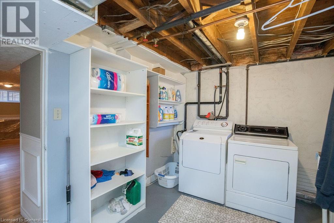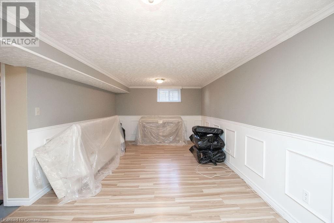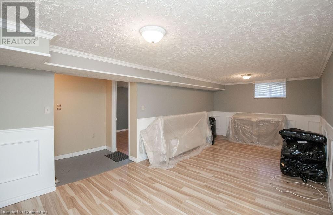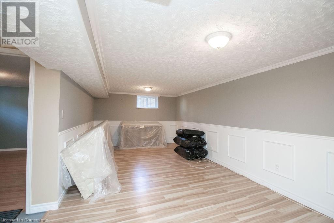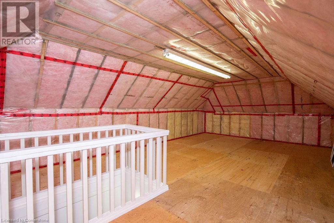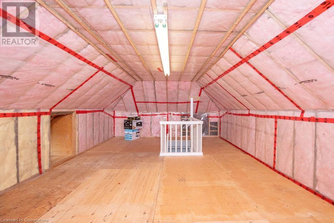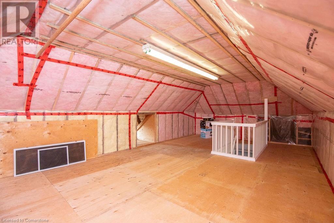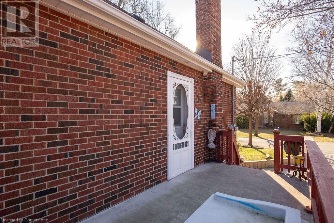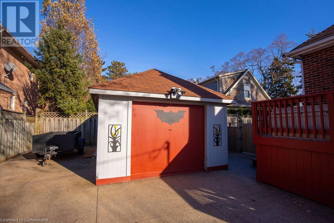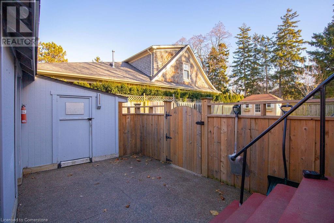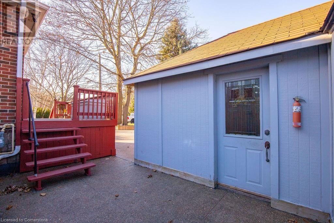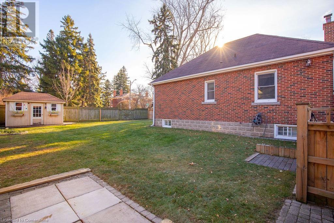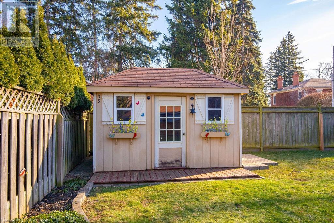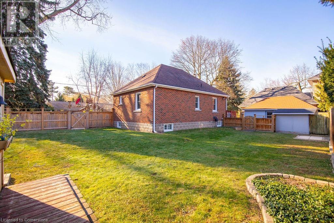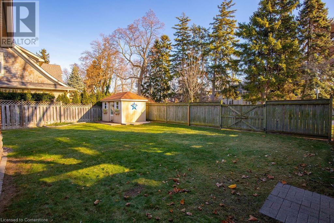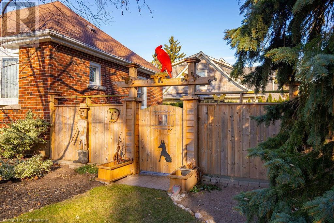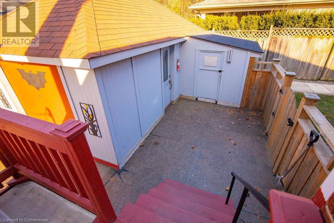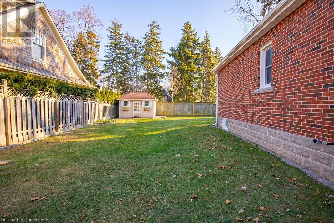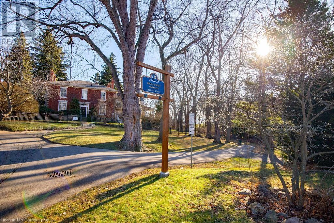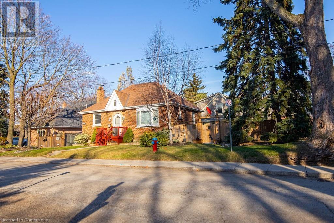39 Brant Street Oakville, Ontario L6K 2Z3
$1,850,000
Located at the most southern edge of West Harbour- One of the last original owner properties in this exclusive south Oakville enclave- Across from the Brock Street parkette & Lake Ontario Trails- Lovingly & meticulously maintained since 1967 this brick bungalow with detached garage has lake views from the front porch- welcoming curb appeal, landscaped, fully fenced with concrete driveway that fits 5 cars minimum- custom deck & garden shed, solid wood privacy fence & gate, mature trees, lush gardens- Solid brick bungalow with warm & inviting entry, gleaming hardwood floors, wainscotting, large eat in kitchen, neutral décor, 2 full bathrooms, 2+1 bedrooms, all finished top to bottom- sprawling insulated attic for storage or convert to living space- lower level with huge rec room- separate side entrance- Updated through out- appliances included, owned water heater- Oversized detach garage with additional storage space- Lakeside lifestyle in the heart of Town. Walking distance to it all- Boutiques, top restaurants, Performing Arts Centre, library, medical, downtown Oakville charm and character at your door yet still boasts easy access to major highways, GO transit and everything a GTA commuter needs (id:50449)
Property Details
| MLS® Number | 40685362 |
| Property Type | Single Family |
| Amenities Near By | Hospital, Park, Place Of Worship, Public Transit, Schools |
| Equipment Type | None |
| Parking Space Total | 5 |
| Rental Equipment Type | None |
| View Type | View Of Water |
Building
| Bathroom Total | 2 |
| Bedrooms Above Ground | 2 |
| Bedrooms Below Ground | 1 |
| Bedrooms Total | 3 |
| Architectural Style | Bungalow |
| Basement Development | Partially Finished |
| Basement Type | Full (partially Finished) |
| Construction Style Attachment | Detached |
| Cooling Type | Central Air Conditioning |
| Exterior Finish | Brick |
| Fire Protection | None |
| Heating Fuel | Natural Gas |
| Heating Type | Forced Air |
| Stories Total | 1 |
| Size Interior | 1246 Sqft |
| Type | House |
| Utility Water | Municipal Water |
Parking
| Detached Garage |
Land
| Access Type | Road Access |
| Acreage | No |
| Land Amenities | Hospital, Park, Place Of Worship, Public Transit, Schools |
| Landscape Features | Landscaped |
| Sewer | Municipal Sewage System |
| Size Depth | 64 Ft |
| Size Frontage | 96 Ft |
| Size Irregular | 0.143 |
| Size Total | 0.143 Ac|under 1/2 Acre |
| Size Total Text | 0.143 Ac|under 1/2 Acre |
| Zoning Description | Res |
Rooms
| Level | Type | Length | Width | Dimensions |
|---|---|---|---|---|
| Second Level | Loft | 25'1'' x 19'5'' | ||
| Basement | Storage | 19'6'' x 11'3'' | ||
| Basement | Laundry Room | 10'2'' x 8'10'' | ||
| Basement | 3pc Bathroom | 10'2'' x 8'10'' | ||
| Basement | Bedroom | 12'0'' x 10'7'' | ||
| Basement | Recreation Room | 22'8'' x 10'2'' | ||
| Main Level | 4pc Bathroom | Measurements not available | ||
| Main Level | Bedroom | 12'1'' x 7'9'' | ||
| Main Level | Primary Bedroom | 11'11'' x 10'7'' | ||
| Main Level | Kitchen/dining Room | 12'1'' x 10'4'' | ||
| Main Level | Living Room | 13'10'' x 11'1'' |
https://www.realtor.ca/real-estate/27740070/39-brant-street-oakville

Salesperson
(905) 512-5547
http//www.daniellasells.com
https://www.facebook.com/daniellaaitkenteam
www.twitter.com/DaniellaAitken


