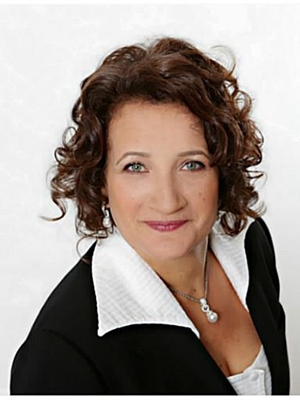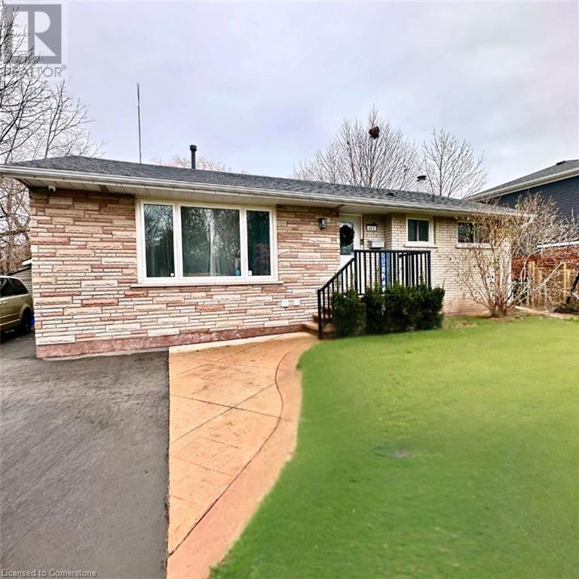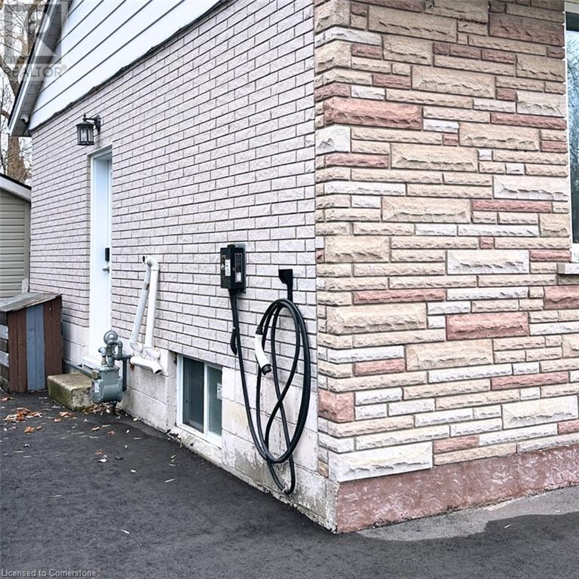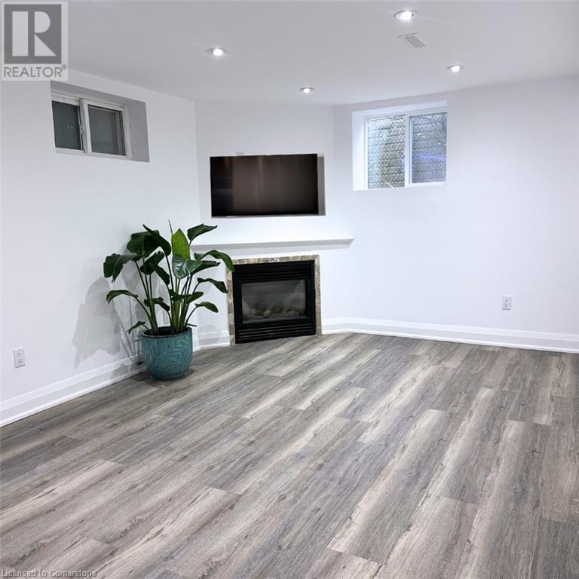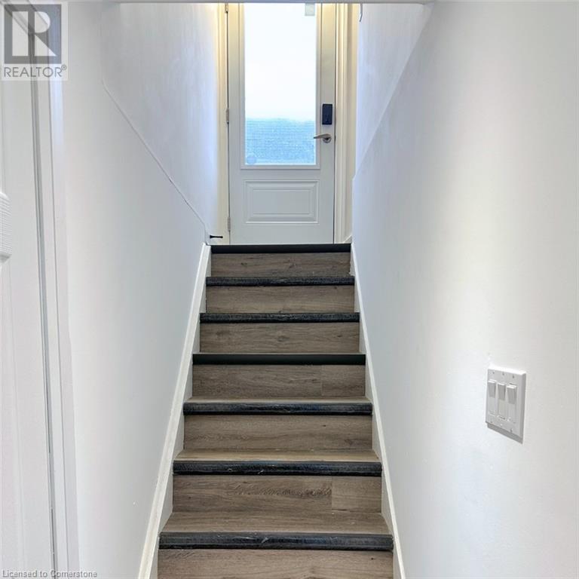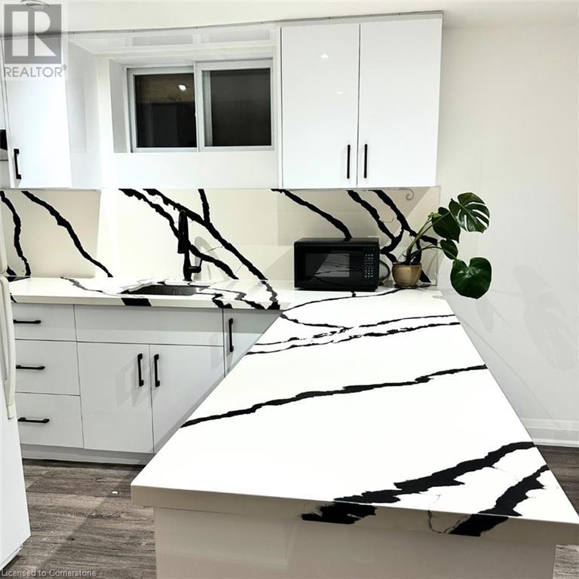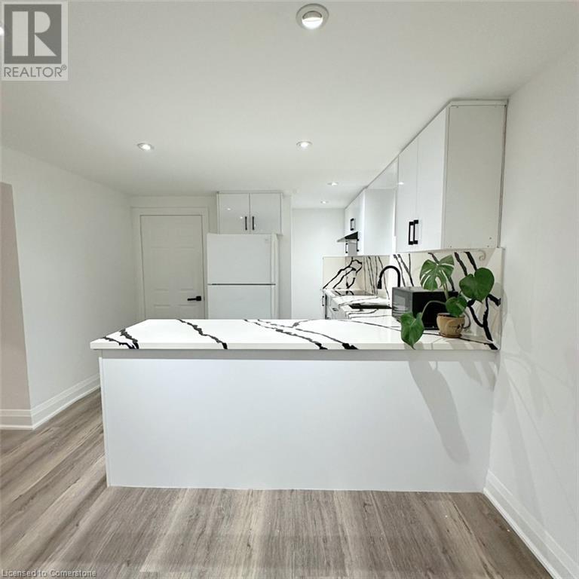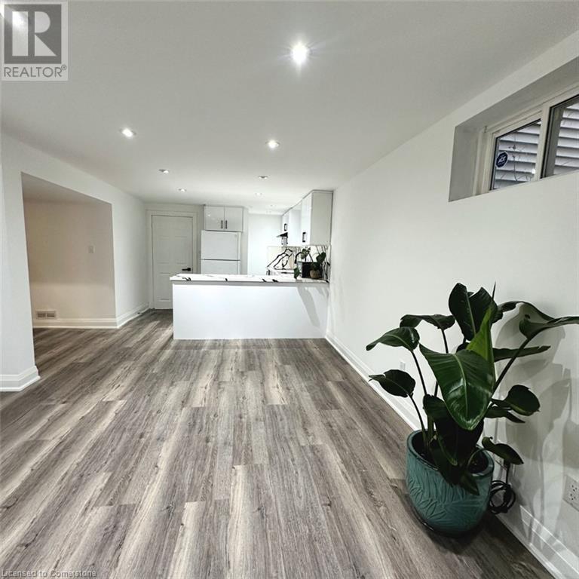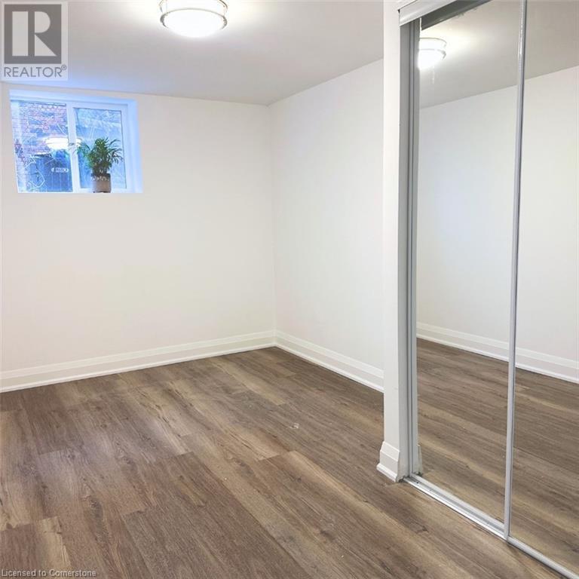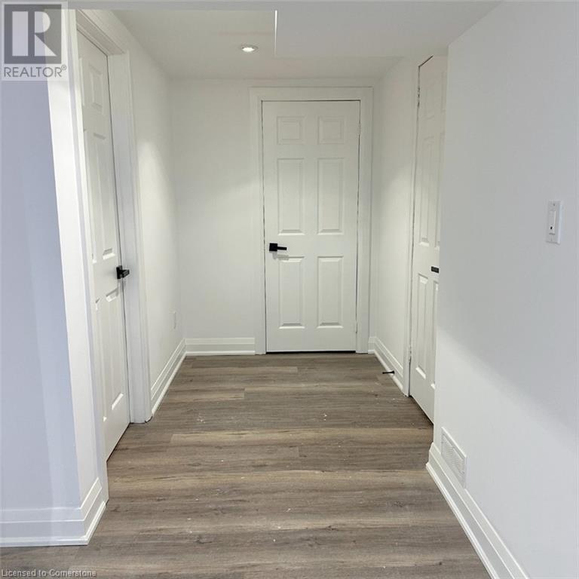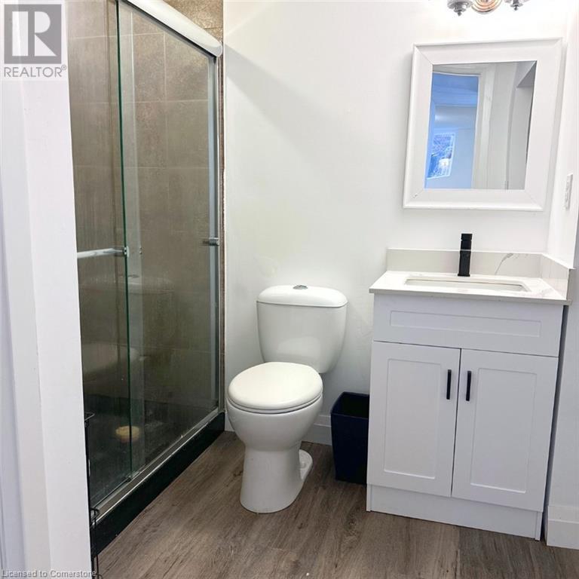405 Erindale Drive Burlington, Ontario L7L 4T3
1 Bedroom
1 Bathroom
1600 sqft
Bungalow
Central Air Conditioning
Forced Air
$2,100 Monthly
Cable TV, Heat, Other, See Remarks, Water
LOCATION LOCATION!! Welcome home to this very bright, one bedroom apartment in south east Burlington with insuite laundry, keyless entry and gigabyte speed internet. Located in a quiet neighborhood, this newly updated unit features a spacious living room, open concept kitchen sporting a gorgeous countertop, a generous size bedroom with closet organizers. This unit also contains a large storage room and linen closet. Within walking distance to great parks, church and the new community centre. Quick access to the QEW and public transportation. The rent is all inclusive and is available for immediate occupancy. (id:50449)
Property Details
| MLS® Number | 40685682 |
| Property Type | Single Family |
| Neigbourhood | Elizabeth Gardens |
| Amenities Near By | Park, Place Of Worship, Public Transit, Schools, Shopping |
| Community Features | Quiet Area |
| Features | Ravine, No Pet Home |
| Parking Space Total | 1 |
Building
| Bathroom Total | 1 |
| Bedrooms Below Ground | 1 |
| Bedrooms Total | 1 |
| Appliances | Dryer, Refrigerator, Washer |
| Architectural Style | Bungalow |
| Basement Development | Finished |
| Basement Type | Full (finished) |
| Construction Style Attachment | Detached |
| Cooling Type | Central Air Conditioning |
| Exterior Finish | Brick |
| Foundation Type | Block |
| Heating Type | Forced Air |
| Stories Total | 1 |
| Size Interior | 1600 Sqft |
| Type | House |
| Utility Water | Municipal Water |
Land
| Access Type | Road Access, Highway Access |
| Acreage | No |
| Land Amenities | Park, Place Of Worship, Public Transit, Schools, Shopping |
| Sewer | Municipal Sewage System |
| Size Depth | 121 Ft |
| Size Frontage | 60 Ft |
| Size Total Text | Under 1/2 Acre |
| Zoning Description | Residential |
Rooms
| Level | Type | Length | Width | Dimensions |
|---|---|---|---|---|
| Basement | 3pc Bathroom | 11' x 7'5'' | ||
| Basement | Laundry Room | 6' x 3'1'' | ||
| Basement | Bedroom | 12'8'' x 8'5'' | ||
| Basement | Living Room | 13'5'' x 13'1'' | ||
| Basement | Kitchen/dining Room | 14'8'' x 13'1'' |
https://www.realtor.ca/real-estate/27743687/405-erindale-drive-burlington
