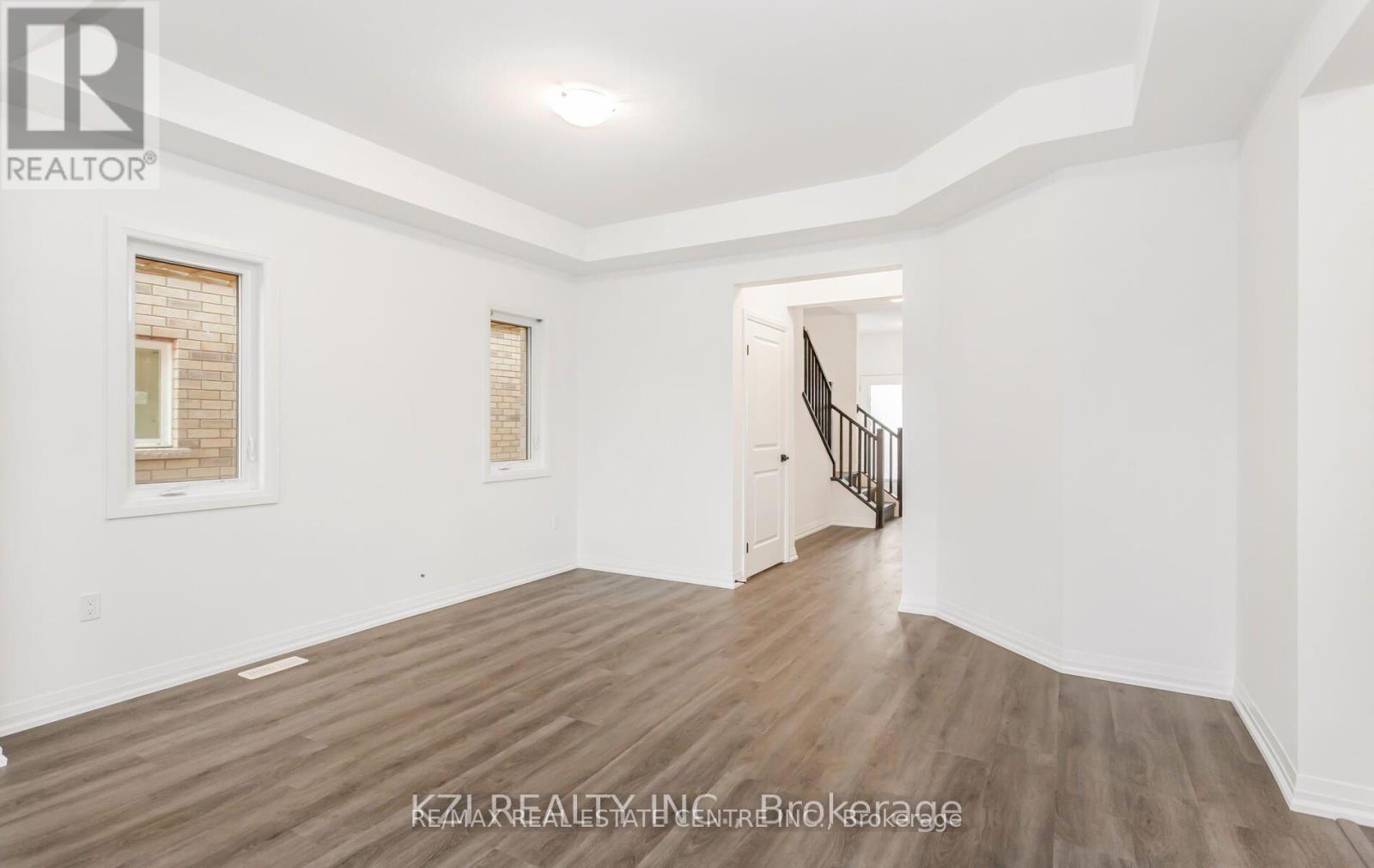39 Samuel Avenue Pelham, Ontario L3B 5N5
$3,199 Monthly
Lease this newly built, spacious detached house with 4 bedrooms. Located on a generous lot, this home features numerous upgrades and a welcoming design. The large foyer leads to a bright great room with ample natural light. The modern kitchen, with new appliances and a breakfast island, is perfect for cooking and gathering. The elegant dining room is ideal for special occasions.The main floor also includes convenient features like a mudroom with garage access and main floor laundry. Upstairs, enjoy a versatile loft, a private primary bedroom, and 3 additional bedrooms. This pristine, never-lived-in home offers modern living and convenience. Schedule a viewing today! Room sizes are approximate. (id:50449)
Property Details
| MLS® Number | X11895583 |
| Property Type | Single Family |
| Features | In Suite Laundry |
| Parking Space Total | 4 |
Building
| Bathroom Total | 3 |
| Bedrooms Above Ground | 4 |
| Bedrooms Total | 4 |
| Appliances | Garage Door Opener Remote(s) |
| Basement Development | Unfinished |
| Basement Features | Separate Entrance |
| Basement Type | N/a (unfinished) |
| Construction Style Attachment | Detached |
| Cooling Type | Central Air Conditioning |
| Exterior Finish | Brick |
| Half Bath Total | 1 |
| Heating Fuel | Natural Gas |
| Heating Type | Forced Air |
| Stories Total | 2 |
| Type | House |
| Utility Water | Municipal Water |
Parking
| Attached Garage |
Land
| Acreage | No |
| Sewer | Sanitary Sewer |
Rooms
| Level | Type | Length | Width | Dimensions |
|---|---|---|---|---|
| Second Level | Primary Bedroom | 5.3 m | 3.66 m | 5.3 m x 3.66 m |
| Second Level | Bedroom 2 | 3.96 m | 3 m | 3.96 m x 3 m |
| Second Level | Bedroom 3 | 3.47 m | 3.29 m | 3.47 m x 3.29 m |
| Second Level | Bedroom 4 | 3.23 m | 3.05 m | 3.23 m x 3.05 m |
| Second Level | Loft | 3.08 m | 3.04 m | 3.08 m x 3.04 m |
| Main Level | Dining Room | 4.26 m | 3.59 m | 4.26 m x 3.59 m |
| Main Level | Great Room | 4.26 m | 4.51 m | 4.26 m x 4.51 m |
| Main Level | Kitchen | 3.96 m | 3.23 m | 3.96 m x 3.23 m |
| Main Level | Eating Area | 1.67 m | 2.7 m | 1.67 m x 2.7 m |
| Main Level | Mud Room | Measurements not available |
https://www.realtor.ca/real-estate/27743641/39-samuel-avenue-pelham
Broker
(905) 270-2000










































