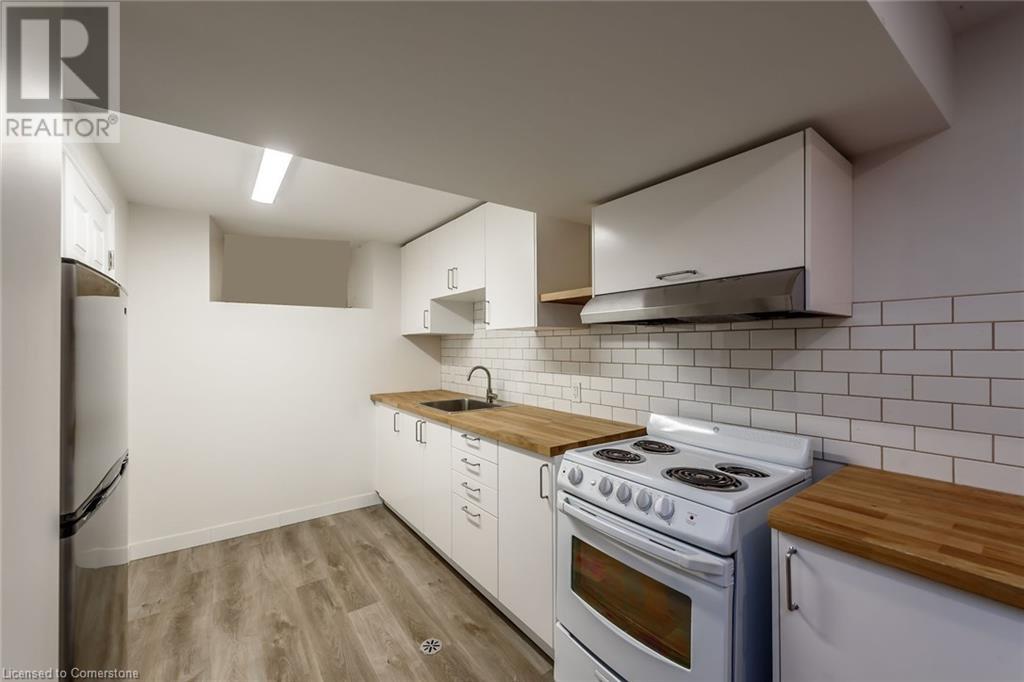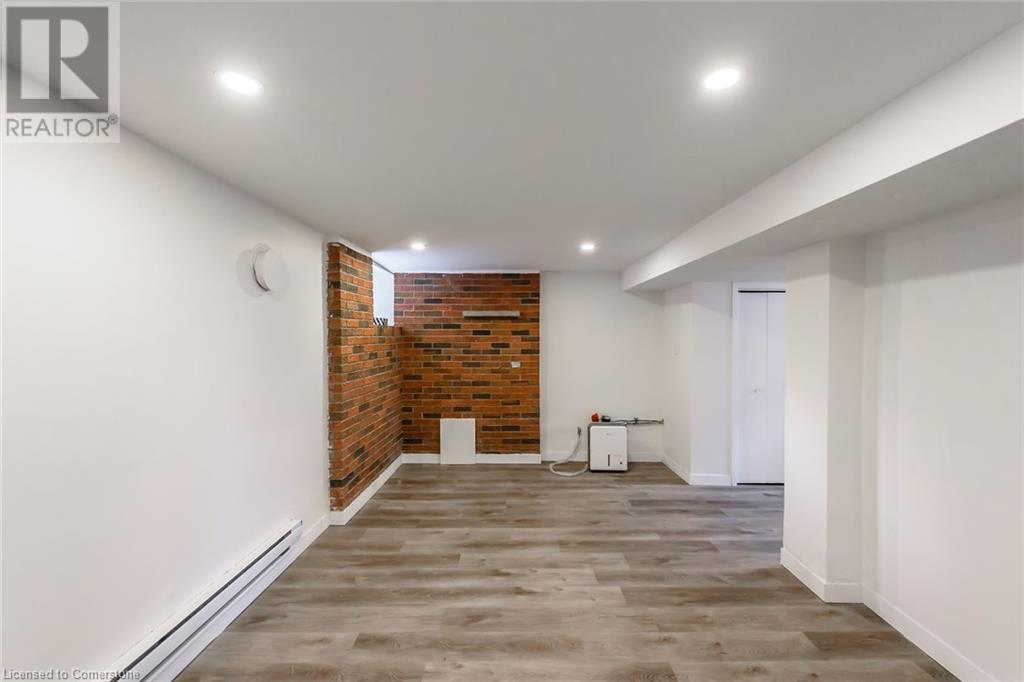191 Sherman Avenue S Unit# Bsmnt Hamilton, Ontario L8M 2R2
1 Bedroom
1 Bathroom
801 sqft
Baseboard Heaters
$1,400 Monthly
Other, See Remarks
Renovated 1 bedrm, 1 bathrm, in a spectacular Victorian Style house lower lvl. Gas & Water INCLUDED. Great neighbourhood. On bus route. Close to schools, Gage Park, shops, restaurants, hospital and all other amenities. Features: In - suite laundry. Updated kitchen and bathroom. Video surveillance of ground. Available immediately. AAA tenants only; References Required, Rental Application Required. Credit Check required. Hydro not included. (id:50449)
Property Details
| MLS® Number | 40685062 |
| Property Type | Single Family |
| Equipment Type | Water Heater |
| Features | Paved Driveway |
| Rental Equipment Type | Water Heater |
Building
| Bathroom Total | 1 |
| Bedrooms Below Ground | 1 |
| Bedrooms Total | 1 |
| Appliances | Dryer, Microwave, Refrigerator, Stove, Washer |
| Basement Development | Finished |
| Basement Type | Full (finished) |
| Construction Style Attachment | Detached |
| Exterior Finish | Brick |
| Foundation Type | Block |
| Heating Fuel | Electric |
| Heating Type | Baseboard Heaters |
| Stories Total | 3 |
| Size Interior | 801 Sqft |
| Type | House |
| Utility Water | Municipal Water |
Land
| Acreage | No |
| Sewer | Municipal Sewage System |
| Size Depth | 165 Ft |
| Size Frontage | 46 Ft |
| Size Total Text | Under 1/2 Acre |
| Zoning Description | Res |
Rooms
| Level | Type | Length | Width | Dimensions |
|---|---|---|---|---|
| Basement | Laundry Room | Measurements not available | ||
| Basement | 3pc Bathroom | 9'2'' x 8'0'' | ||
| Basement | Bedroom | 16'0'' x 10'9'' | ||
| Basement | Living Room/dining Room | 15'6'' x 11'5'' | ||
| Basement | Kitchen | 8'2'' x 9'4'' |
https://www.realtor.ca/real-estate/27746132/191-sherman-avenue-s-unit-bsmnt-hamilton





















