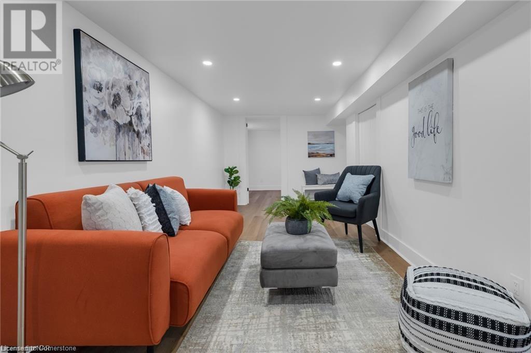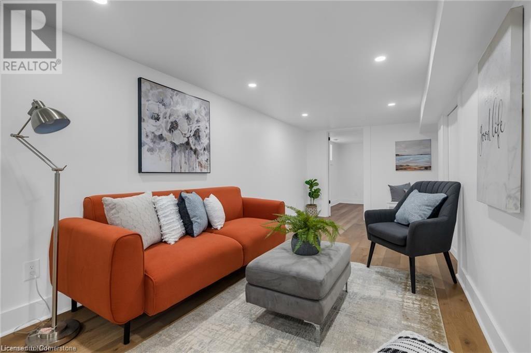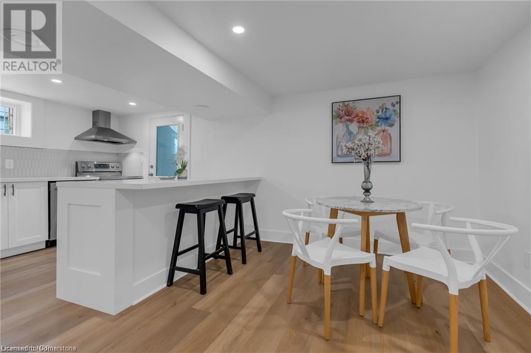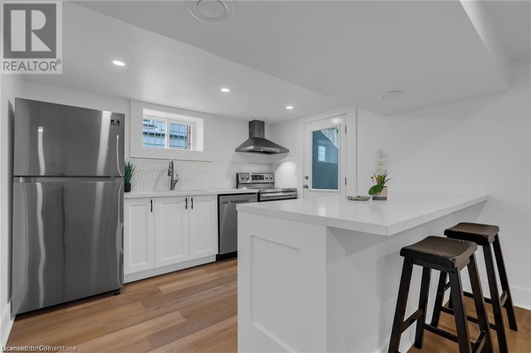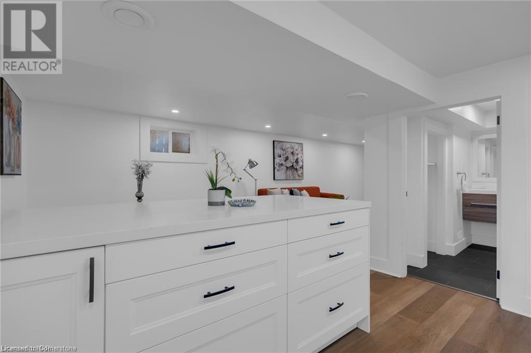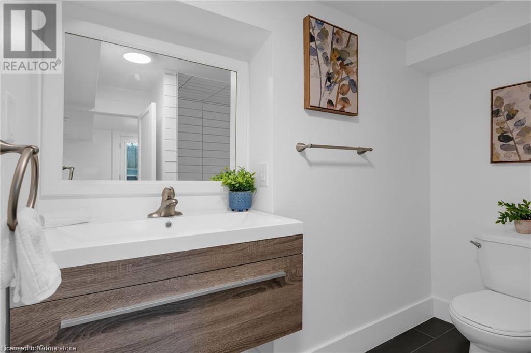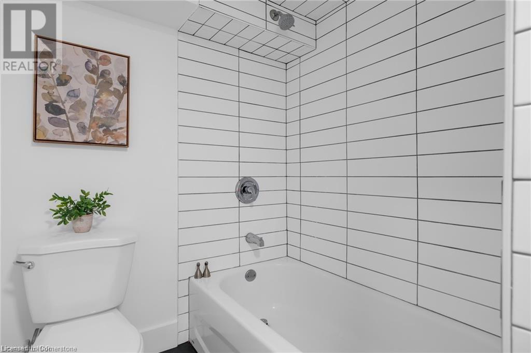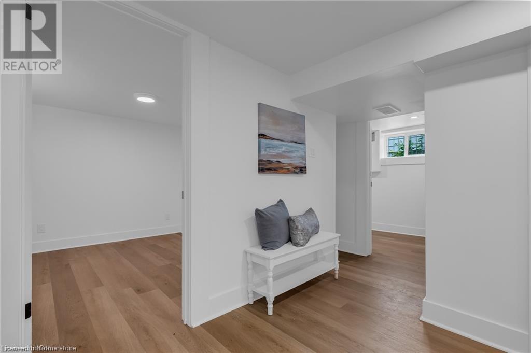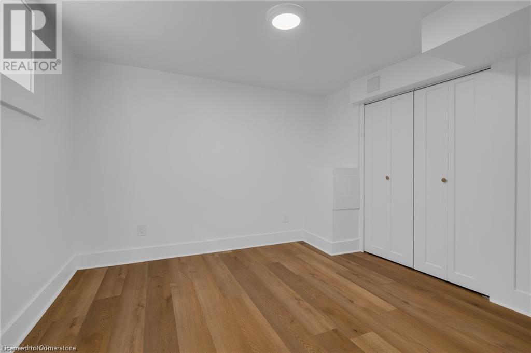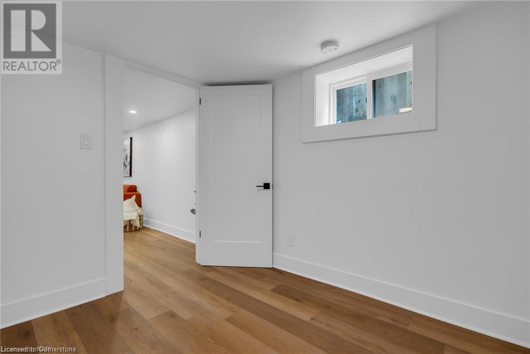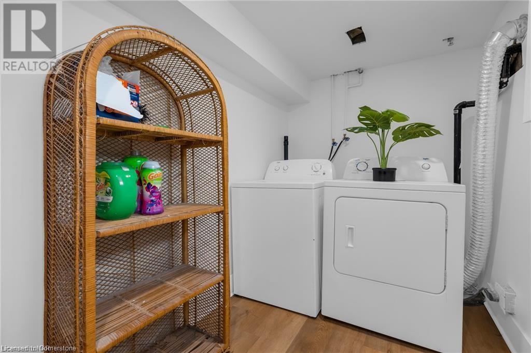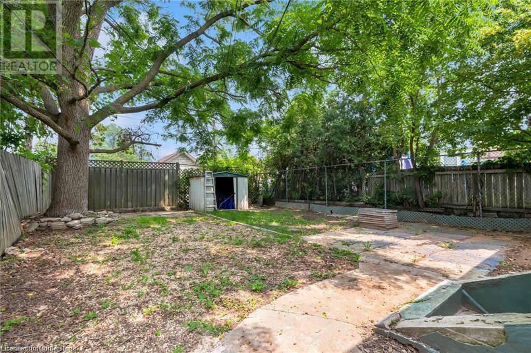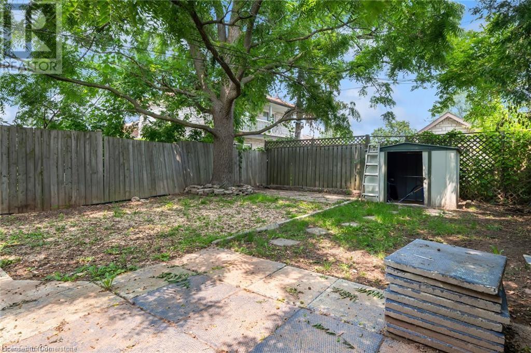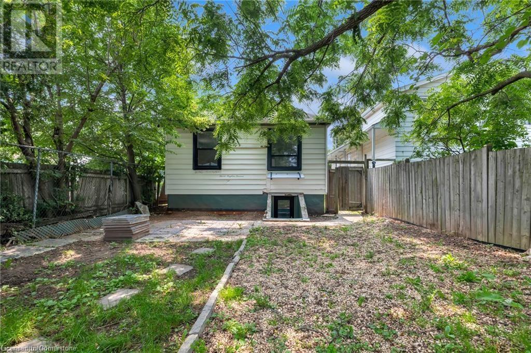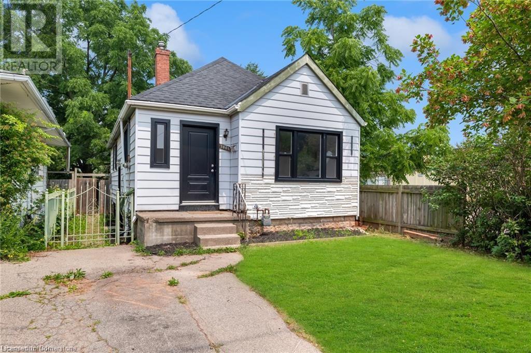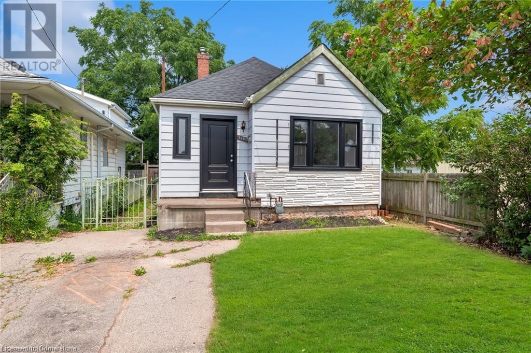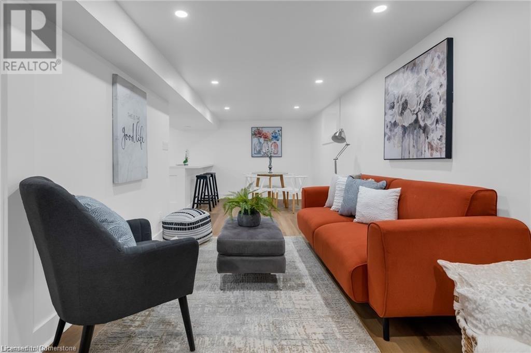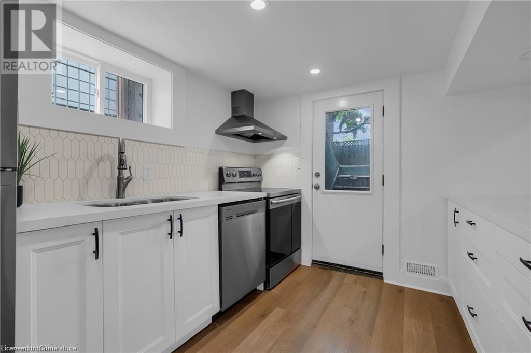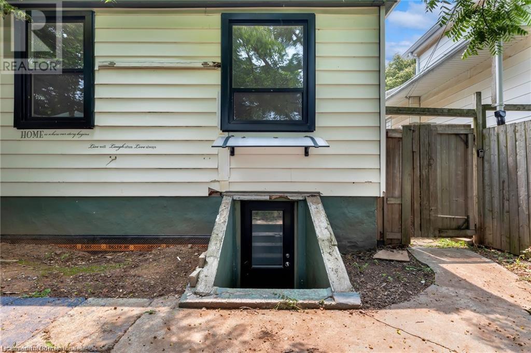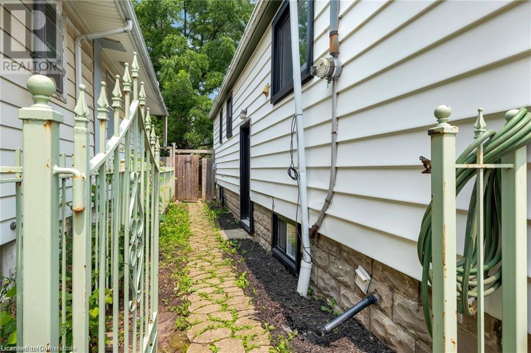1861 Main Street E Hamilton, Ontario L8H 1G2
$1,600 Monthly
Welcome to this cozy 1-bedroom basement apartment located in the sought-after East End of Hamilton! Featuring a generously sized kitchen, spacious living areas, and a private entrance, this unit offers the perfect combination of comfort and convenience. Situated close to schools, shopping, parks, and transit, it’s an ideal option for singles, couples, or anyone seeking an affordable rental in a great neighborhood. Available for February possession, giving you ample time to plan your move. Utilities are split 60/40 with the main unit. Please note: Photos are staged for visual appeal and may not reflect current furnishings. Don’t miss this opportunity to secure a charming and functional space in a prime location. Schedule your showing today! (id:50449)
Property Details
| MLS® Number | 40686060 |
| Property Type | Single Family |
| Neigbourhood | Normanhurst |
| Amenities Near By | Park, Place Of Worship, Schools |
| Community Features | Community Centre |
| Equipment Type | Water Heater |
| Features | Southern Exposure, In-law Suite |
| Parking Space Total | 1 |
| Rental Equipment Type | Water Heater |
Building
| Bathroom Total | 1 |
| Bedrooms Below Ground | 1 |
| Bedrooms Total | 1 |
| Appliances | Dishwasher, Dryer, Refrigerator, Stove, Washer, Microwave Built-in |
| Architectural Style | Bungalow |
| Basement Development | Finished |
| Basement Type | Full (finished) |
| Constructed Date | 1937 |
| Construction Style Attachment | Detached |
| Cooling Type | Central Air Conditioning |
| Exterior Finish | Aluminum Siding |
| Foundation Type | Block |
| Heating Fuel | Natural Gas |
| Heating Type | Forced Air |
| Stories Total | 1 |
| Size Interior | 1530 Sqft |
| Type | House |
| Utility Water | Municipal Water |
Land
| Access Type | Road Access, Highway Access |
| Acreage | No |
| Land Amenities | Park, Place Of Worship, Schools |
| Sewer | Municipal Sewage System |
| Size Depth | 100 Ft |
| Size Frontage | 30 Ft |
| Size Total Text | Under 1/2 Acre |
| Zoning Description | C |
Rooms
| Level | Type | Length | Width | Dimensions |
|---|---|---|---|---|
| Basement | Bedroom | 10'5'' x 9'8'' | ||
| Basement | Laundry Room | 5'10'' x 12'2'' | ||
| Basement | Living Room | 12'5'' x 16'6'' | ||
| Basement | 4pc Bathroom | 7'10'' x 6'9'' | ||
| Basement | Kitchen | 9'2'' x 10'6'' |
https://www.realtor.ca/real-estate/27748661/1861-main-street-e-hamilton


