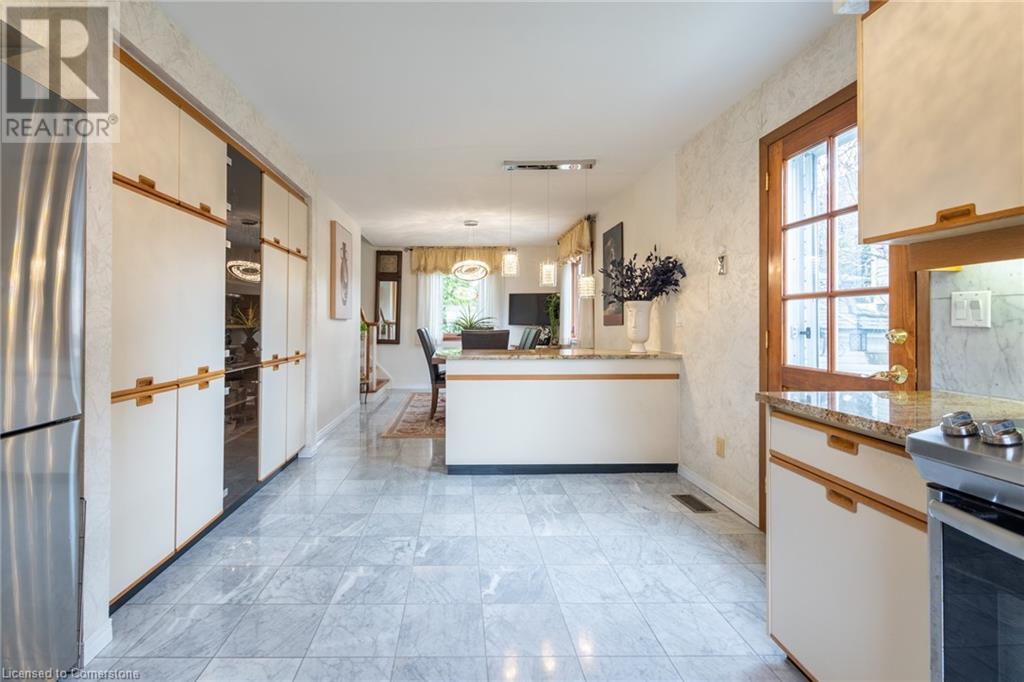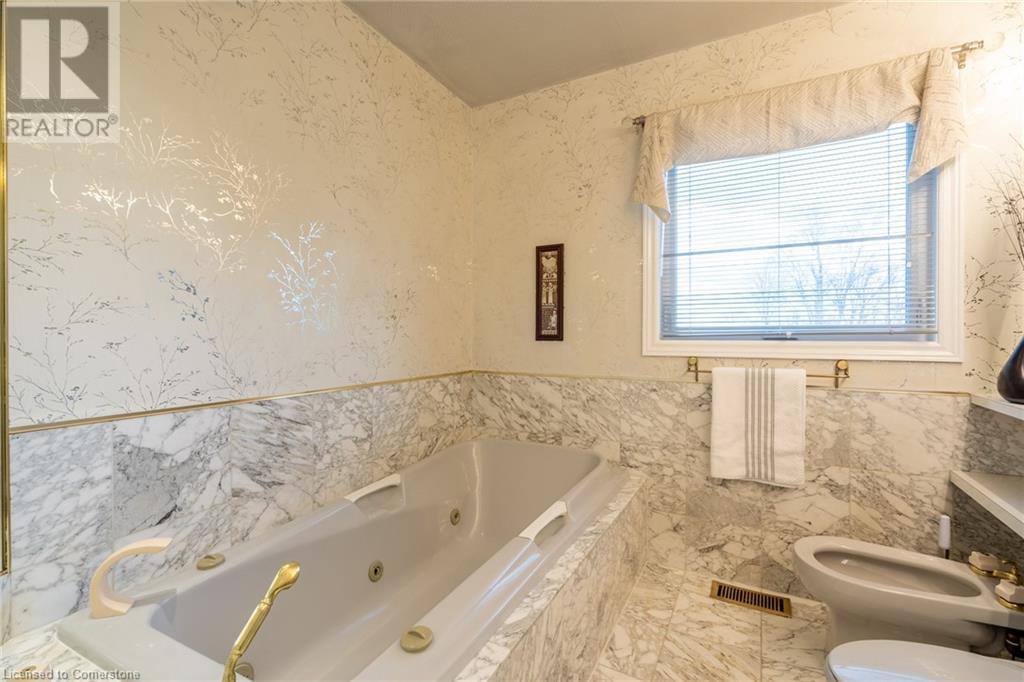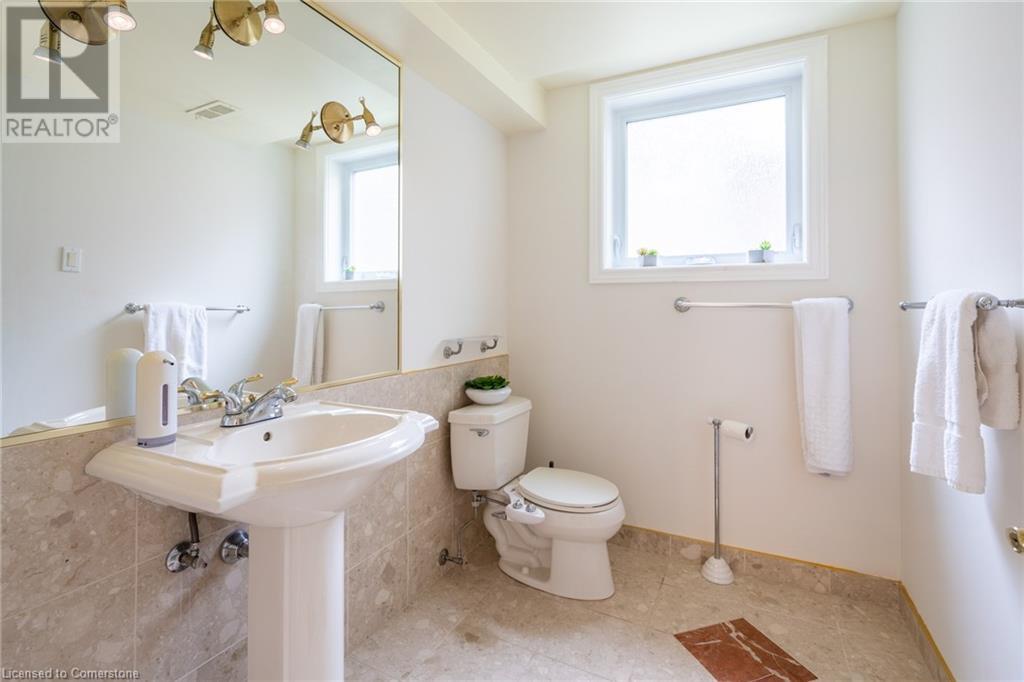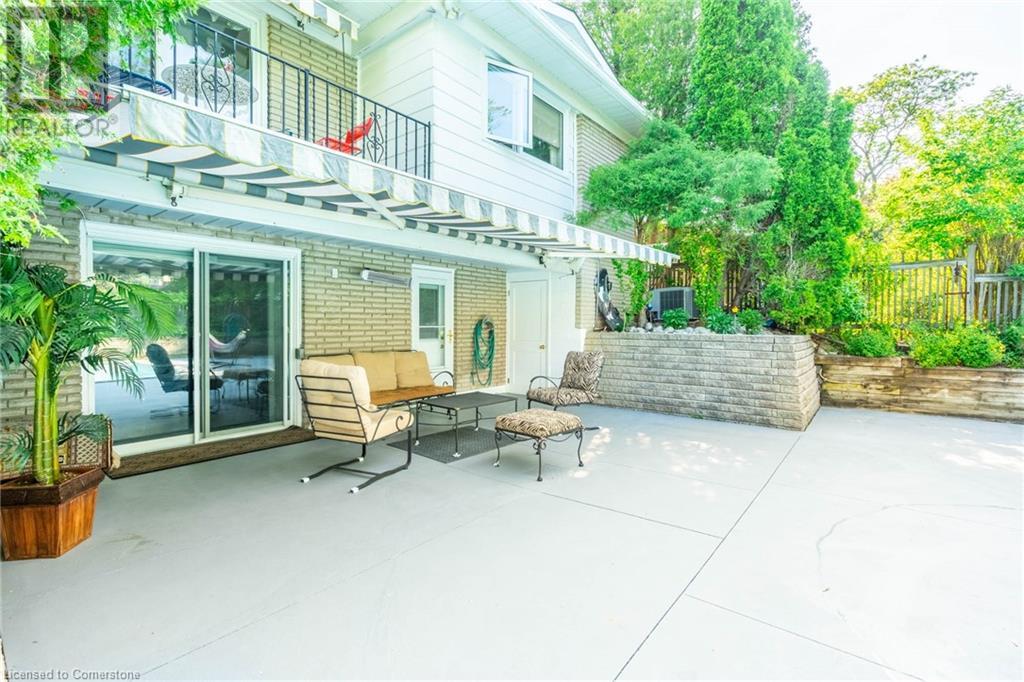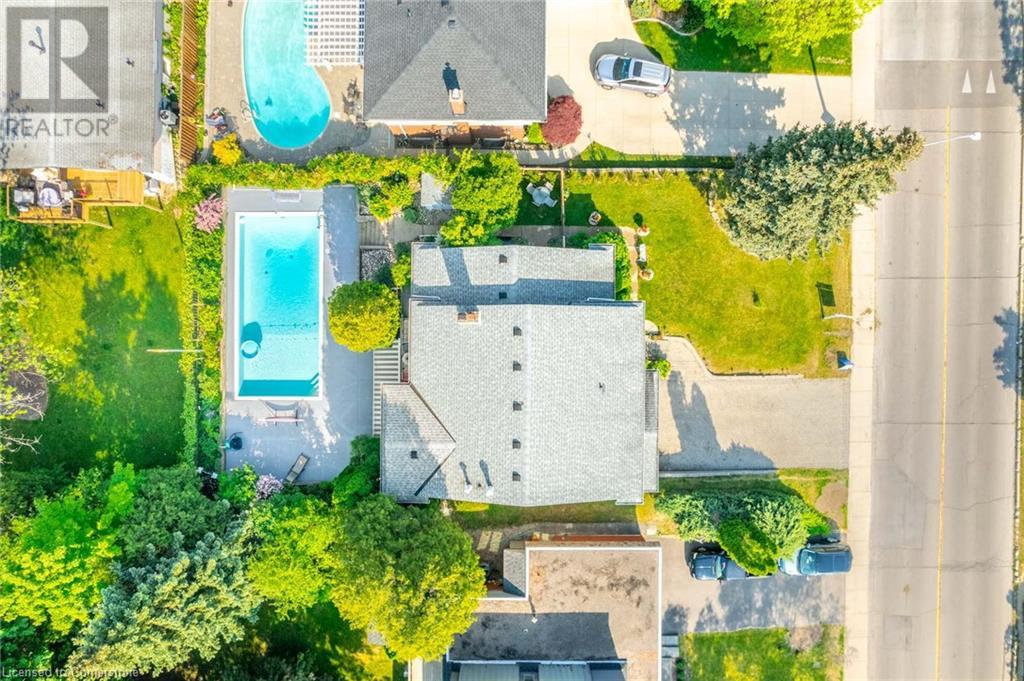1129 Scenic Drive Hamilton, Ontario L9C 1H8
$1,295,000
Welcome to this beautifully updated, four-level side split, located on Scenic Drive with panoramic views of Hamilton just steps away. This home has 3+1 bedrooms and 3 bathrooms. The updated kitchen has stainless steel appliances. The main bathroom features marble flooring, a jacuzzi tub and a double vanity. Make your way down to the walkout finished, basement which features an electric sauna and walkout to the pool area. The basement also has a separate entrance for potential extra income or a growing family. Don't miss the 16x36 concrete and heated inground pool with marble and ceramic tiles. Enjoy this fabulous location in a quiet and wooded/treed area, with views from the Escarpment while still near parks, public transport, schools and much more. Don’t be TOO LATE*! *REG TM. RSA. (id:50449)
Property Details
| MLS® Number | XH4195298 |
| Property Type | Single Family |
| Equipment Type | None |
| Parking Space Total | 6 |
| Pool Type | Inground Pool |
| Rental Equipment Type | None |
Building
| Bathroom Total | 3 |
| Bedrooms Above Ground | 3 |
| Bedrooms Below Ground | 1 |
| Bedrooms Total | 4 |
| Basement Development | Finished |
| Basement Type | Full (finished) |
| Constructed Date | 1968 |
| Construction Style Attachment | Detached |
| Exterior Finish | Brick |
| Foundation Type | Unknown |
| Heating Fuel | Natural Gas |
| Heating Type | Forced Air |
| Size Interior | 1603 Sqft |
| Type | House |
| Utility Water | Municipal Water |
Land
| Acreage | No |
| Sewer | Municipal Sewage System |
| Size Depth | 115 Ft |
| Size Frontage | 66 Ft |
| Size Total Text | Under 1/2 Acre |
Rooms
| Level | Type | Length | Width | Dimensions |
|---|---|---|---|---|
| Second Level | 5pc Bathroom | Measurements not available | ||
| Second Level | Bedroom | 11'1'' x 9'6'' | ||
| Second Level | Bedroom | 11'1'' x 13'8'' | ||
| Second Level | Bedroom | 15'5'' x 15'1'' | ||
| Second Level | Family Room | 13'6'' x 17'7'' | ||
| Basement | Sauna | 10'7'' x 11'4'' | ||
| Basement | 3pc Bathroom | Measurements not available | ||
| Basement | Bedroom | 19'6'' x 19'1'' | ||
| Lower Level | Living Room | 15'9'' x 18'7'' | ||
| Main Level | 3pc Bathroom | Measurements not available | ||
| Main Level | Dining Room | 9'9'' x 13'3'' | ||
| Main Level | Kitchen | 9'11'' x 17'4'' |
https://www.realtor.ca/real-estate/27429516/1129-scenic-drive-hamilton














