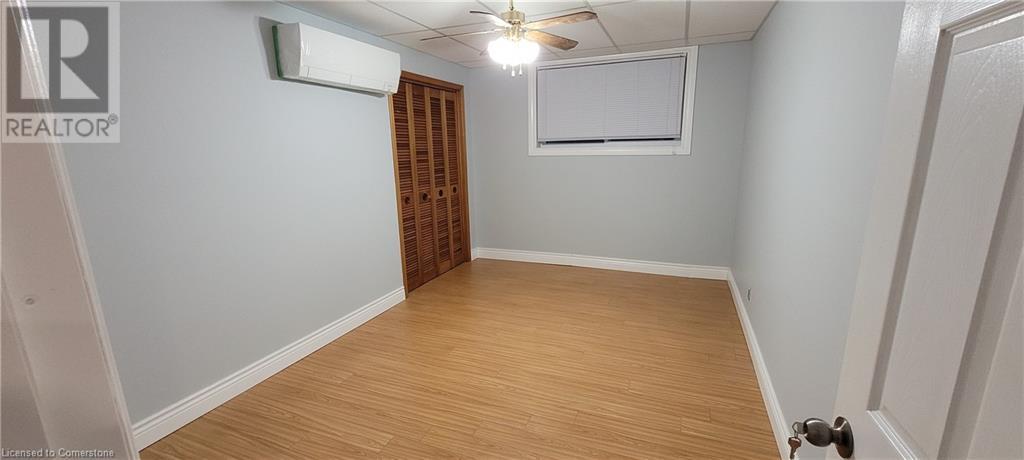16 Cottage Avenue Hamilton, Ontario L8P 4G4
7 Bedroom
2 Bathroom
1441 sqft
Raised Bungalow
Radiant Heat
$1,299,000
FULLY RENOVATED, SOLID BRICK HOUSE SITUATED IN WEST WEND SOUGHT AFTER NEIGHBOURHOOD, CLOSE TO SCHOOLS. THIS RAISED BUNGALOW FEATURES 5 + 2 BEDROOMS, 2 BATHROOMS, 2KITCHENS, COIN LAUNDRY, 2 CARS GARAGE AND 2 CARS PARKING (id:50449)
Property Details
| MLS® Number | XH4199300 |
| Property Type | Single Family |
| Neigbourhood | Kirkendall South |
| Amenities Near By | Hospital, Park, Place Of Worship, Public Transit, Schools |
| Community Features | Community Centre |
| Equipment Type | Water Heater |
| Features | Paved Driveway, Shared Driveway, Laundry- Coin Operated, In-law Suite |
| Parking Space Total | 4 |
| Rental Equipment Type | Water Heater |
Building
| Bathroom Total | 2 |
| Bedrooms Above Ground | 5 |
| Bedrooms Below Ground | 2 |
| Bedrooms Total | 7 |
| Architectural Style | Raised Bungalow |
| Basement Development | Finished |
| Basement Type | Full (finished) |
| Construction Style Attachment | Detached |
| Exterior Finish | Brick |
| Foundation Type | Poured Concrete |
| Heating Fuel | Electric |
| Heating Type | Radiant Heat |
| Stories Total | 1 |
| Size Interior | 1441 Sqft |
| Type | House |
| Utility Water | Municipal Water |
Parking
| Attached Garage |
Land
| Acreage | No |
| Land Amenities | Hospital, Park, Place Of Worship, Public Transit, Schools |
| Sewer | Municipal Sewage System |
| Size Depth | 106 Ft |
| Size Frontage | 38 Ft |
| Size Total Text | Under 1/2 Acre |
| Soil Type | Loam |
Rooms
| Level | Type | Length | Width | Dimensions |
|---|---|---|---|---|
| Basement | Utility Room | 7' x 5'4'' | ||
| Basement | Laundry Room | 11'2'' x 12'1'' | ||
| Basement | Kitchen | 11'2'' x 15'11'' | ||
| Basement | Bedroom | 14'3'' x 13'6'' | ||
| Basement | Bedroom | 14'4'' x 9'6'' | ||
| Basement | 3pc Bathroom | 7'10'' x 6'9'' | ||
| Main Level | Kitchen | 12'10'' x 14'9'' | ||
| Main Level | Dining Room | 9'11'' x 7'10'' | ||
| Main Level | Bedroom | 12'2'' x 9'3'' | ||
| Main Level | Bedroom | 13'10'' x 11'11'' | ||
| Main Level | Bedroom | 12' x 11'11'' | ||
| Main Level | Bedroom | 9'11'' x 13'2'' | ||
| Main Level | Bedroom | 12'10'' x 9'7'' | ||
| Main Level | 4pc Bathroom | 9'11'' x 8'5'' |
https://www.realtor.ca/real-estate/27428778/16-cottage-avenue-hamilton

Jaena De Guzman Alano
Salesperson
(289) 700-3495
Salesperson
(289) 700-3495







































