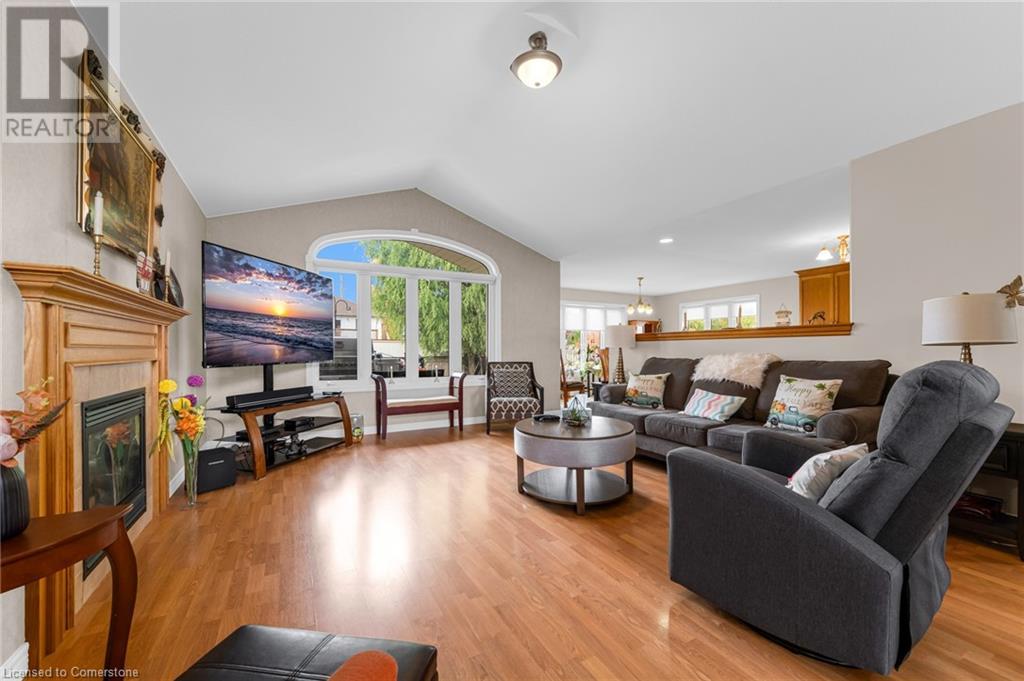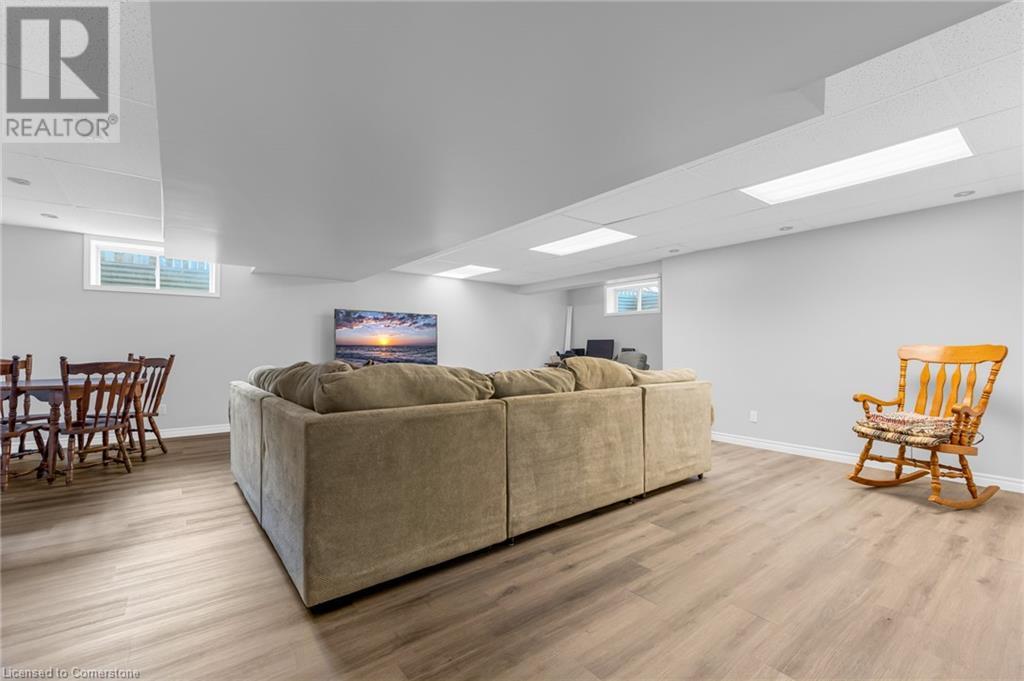46 Jane Street Smithville, Ontario L0R 2A0
$749,000
Welcome to 46 Jane St, ideally located at the corner of Jane and Cherry Ave in one of Smithville’s most sought-after neighbourhoods. This charming bungalow is situated on a spacious corner lot, offering endless possibilities for your personal touch. Enjoy privacy in the fenced backyard, complete with a covered porch perfect for outdoor relaxation. Inside, you'll find two main floor bedrooms and a 4-piece bathroom, along with an additional bedroom and bathroom downstairs. The kitchen boasts a double-wide fridge opening and a bright, modern open concept that seamlessly connects the living and dining areas. Whether you’re looking to downsize or purchasing your first home, this property presents numerous options to suit your needs. (id:50449)
Property Details
| MLS® Number | 40670371 |
| Property Type | Single Family |
| Amenities Near By | Place Of Worship, Schools |
| Community Features | Community Centre |
| Features | Conservation/green Belt |
| Parking Space Total | 6 |
Building
| Bathroom Total | 2 |
| Bedrooms Above Ground | 2 |
| Bedrooms Below Ground | 1 |
| Bedrooms Total | 3 |
| Architectural Style | Bungalow |
| Basement Development | Partially Finished |
| Basement Type | Full (partially Finished) |
| Construction Style Attachment | Detached |
| Cooling Type | Central Air Conditioning |
| Exterior Finish | Brick, Vinyl Siding |
| Foundation Type | Block |
| Heating Fuel | Natural Gas |
| Heating Type | Forced Air |
| Stories Total | 1 |
| Size Interior | 1490 Sqft |
| Type | House |
| Utility Water | Municipal Water |
Parking
| Attached Garage |
Land
| Acreage | No |
| Land Amenities | Place Of Worship, Schools |
| Sewer | Municipal Sewage System |
| Size Depth | 19 Ft |
| Size Frontage | 64 Ft |
| Size Total Text | Under 1/2 Acre |
| Zoning Description | Residential |
Rooms
| Level | Type | Length | Width | Dimensions |
|---|---|---|---|---|
| Basement | 3pc Bathroom | Measurements not available | ||
| Basement | Den | 13'7'' x 7'0'' | ||
| Basement | Bedroom | 14'5'' x 10'1'' | ||
| Basement | Storage | 15'5'' x 11' | ||
| Basement | Recreation Room | 26' x 22'8'' | ||
| Main Level | 4pc Bathroom | Measurements not available | ||
| Main Level | Living Room | 19'0'' x 14'1'' | ||
| Main Level | Laundry Room | 8'8'' x 7' | ||
| Main Level | Kitchen | 22'6'' x 15'1'' | ||
| Main Level | Bedroom | 12'4'' x 10'3'' | ||
| Main Level | Primary Bedroom | 14'9'' x 12'0'' |
https://www.realtor.ca/real-estate/27592014/46-jane-street-smithville

Salesperson
(905) 577-1934
(905) 664-2300































