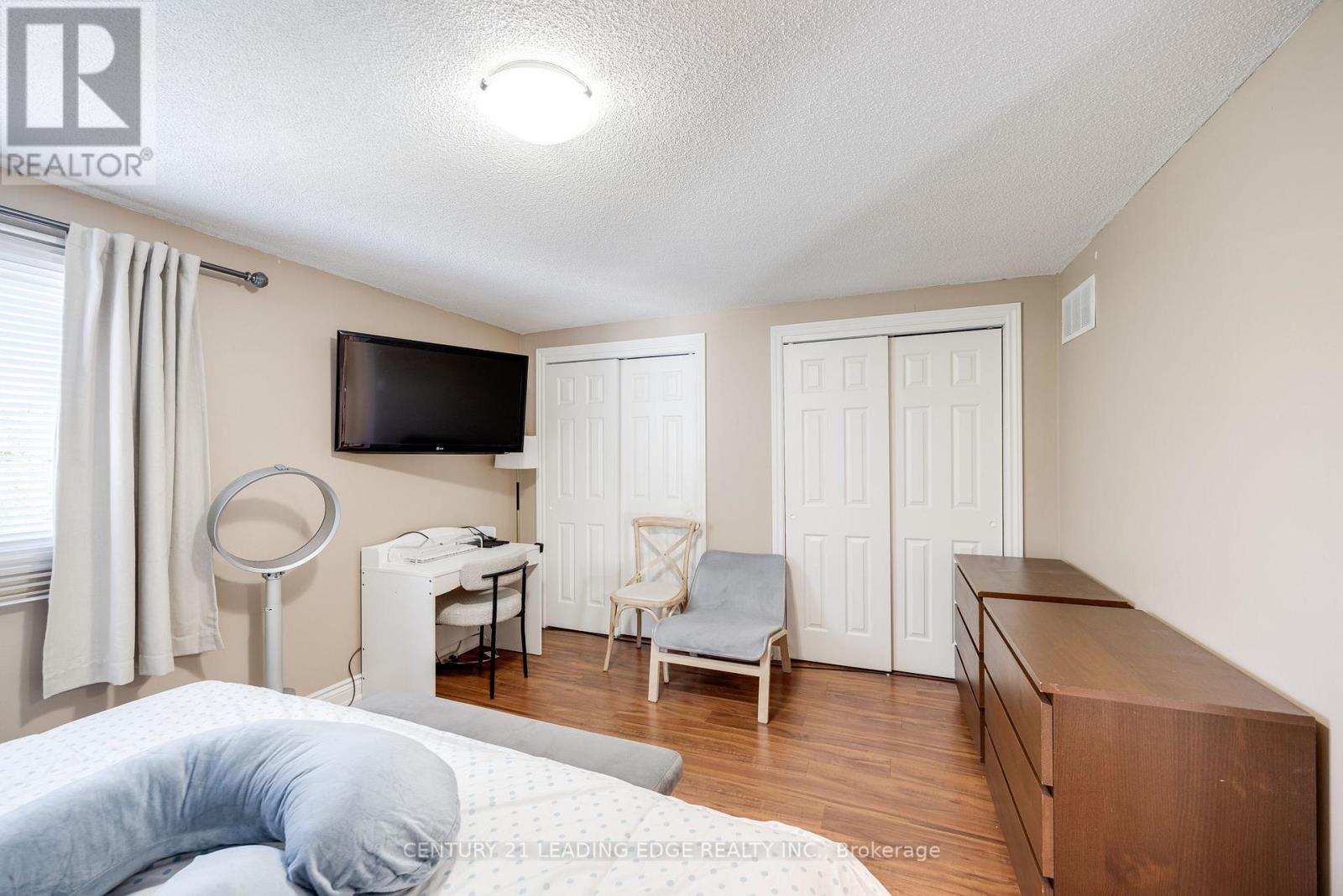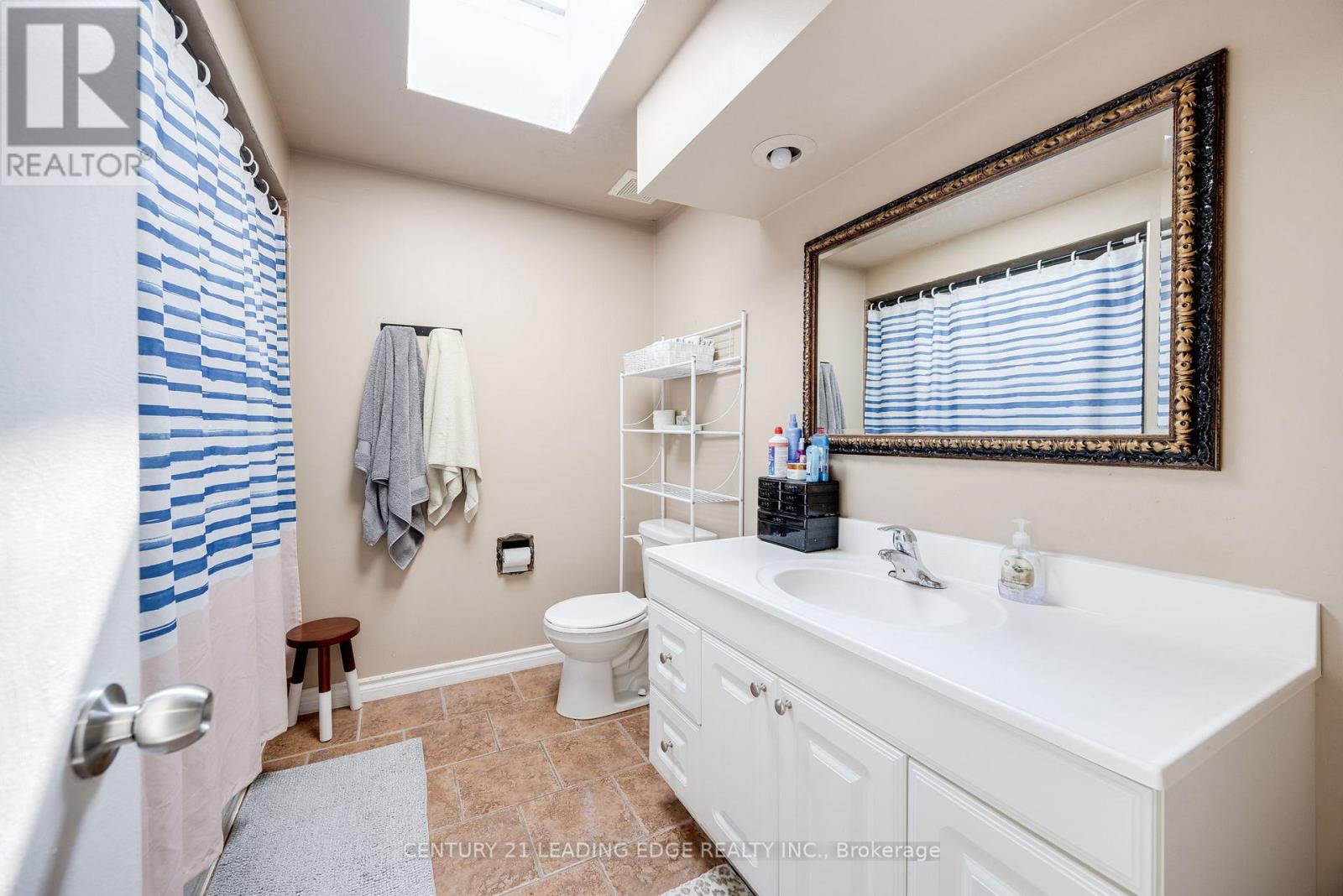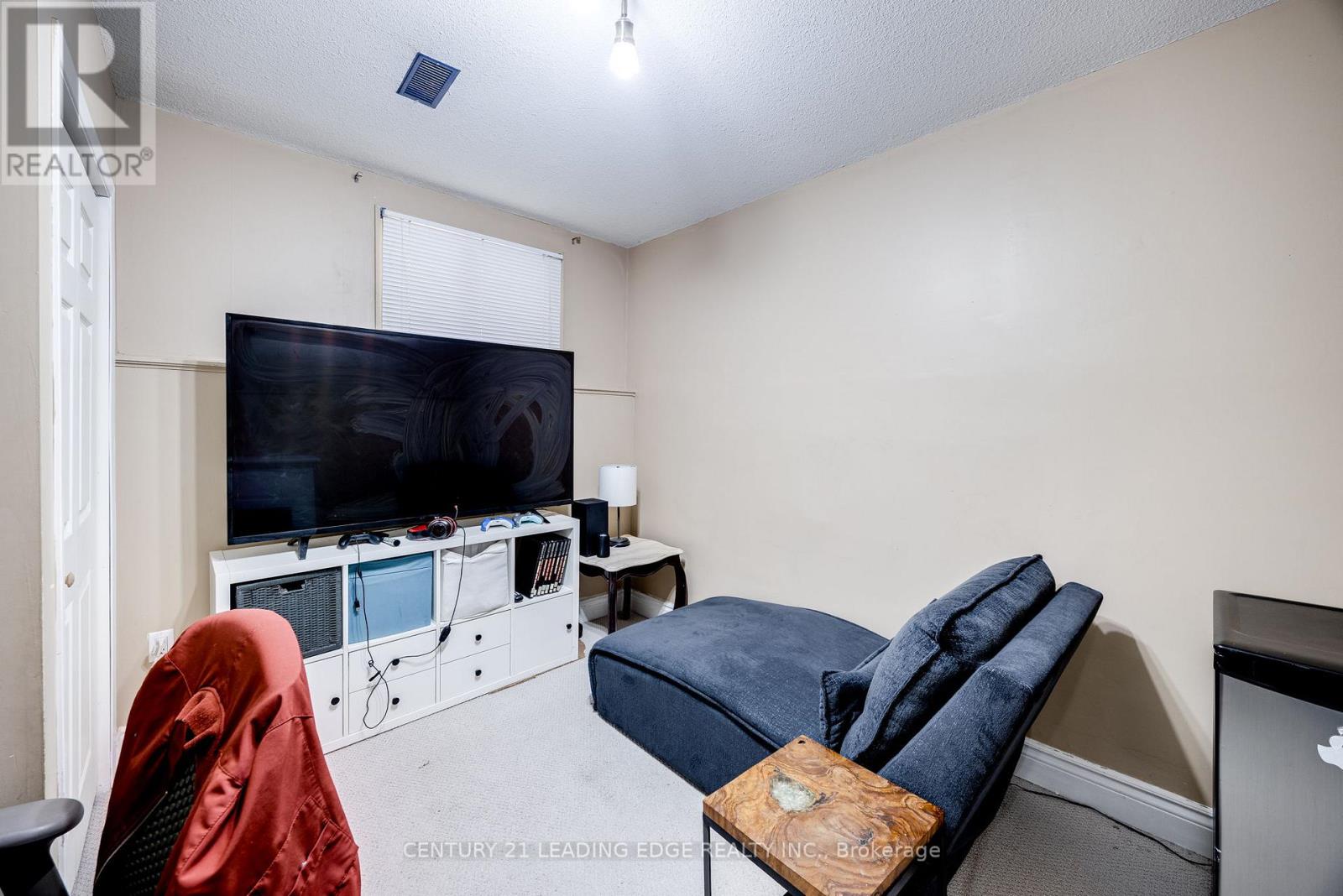29 Baxter Crescent Thorold, Ontario L2Z 4S1
$649,000
Welcome to 29 Baxter Crescent in Thorold, where charm meets comfort in this stunning, move-in-ready home. From the moment you step inside, youll be captivated by its inviting warmth and captivating design. The spacious, open-concept living area is bathed in natural light, highlighting the beautiful laminate floors and elegant finishes. The cozy, well-appointed kitchen features modern appliances and ample counter space, perfect for both everyday meals and entertaining guests. Each bedroom offers a serene retreat, with laminate on the upper floor and plush carpeting in the basement and generous closet space. The backyard provides a private oasis for relaxation or gatherings. This beautiful house is not just a place to live but a place to truly call home. **** EXTRAS **** A lot of upgrades. Hot Water Tank (2021), Water Softener system (2021), Furnace (2021), A/C (2021),Roof (2016)Updated WindowsThroughout,New Furnace, A/C & Chlorine Filter, Irrigation System FrontAnd Back (As-Is) Pine Floors In Kitchen. (id:50449)
Property Details
| MLS® Number | X10406211 |
| Property Type | Single Family |
| Amenities Near By | Public Transit |
| Parking Space Total | 4 |
Building
| Bathroom Total | 3 |
| Bedrooms Above Ground | 2 |
| Bedrooms Below Ground | 2 |
| Bedrooms Total | 4 |
| Appliances | Window Coverings |
| Basement Development | Finished |
| Basement Type | N/a (finished) |
| Construction Style Attachment | Detached |
| Cooling Type | Central Air Conditioning |
| Exterior Finish | Brick, Vinyl Siding |
| Flooring Type | Ceramic, Laminate, Carpeted |
| Half Bath Total | 1 |
| Heating Fuel | Natural Gas |
| Heating Type | Forced Air |
| Stories Total | 2 |
| Type | House |
| Utility Water | Municipal Water |
Parking
| Attached Garage |
Land
| Acreage | No |
| Land Amenities | Public Transit |
| Sewer | Sanitary Sewer |
| Size Depth | 108 Ft ,1 In |
| Size Frontage | 31 Ft |
| Size Irregular | 31.08 X 108.13 Ft |
| Size Total Text | 31.08 X 108.13 Ft |
Rooms
| Level | Type | Length | Width | Dimensions |
|---|---|---|---|---|
| Second Level | Primary Bedroom | 3.67 m | 3.44 m | 3.67 m x 3.44 m |
| Second Level | Bedroom 2 | 3.31 m | 3.03 m | 3.31 m x 3.03 m |
| Basement | Bedroom | 3.27 m | 2.95 m | 3.27 m x 2.95 m |
| Basement | Bedroom | 3.03 m | 4.54 m | 3.03 m x 4.54 m |
| Main Level | Kitchen | 4.69 m | 3.41 m | 4.69 m x 3.41 m |
| Main Level | Living Room | 3.52 m | 4.9 m | 3.52 m x 4.9 m |
| Main Level | Dining Room | 3.52 m | 4.9 m | 3.52 m x 4.9 m |
Utilities
| Cable | Installed |
| Sewer | Installed |
https://www.realtor.ca/real-estate/27614466/29-baxter-crescent-thorold








































