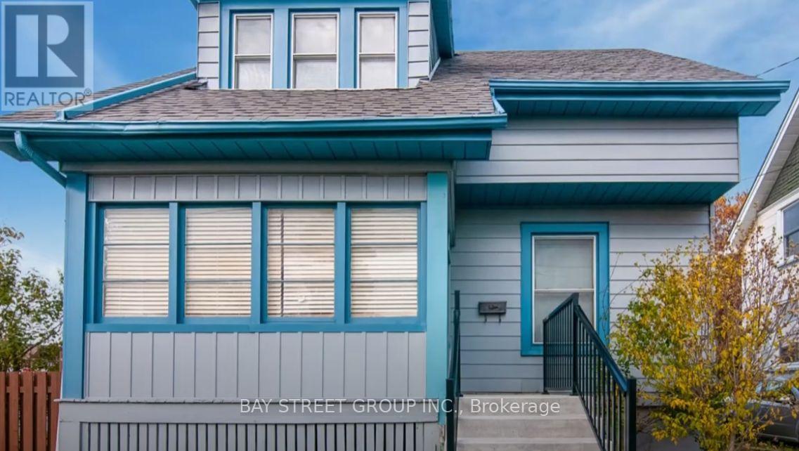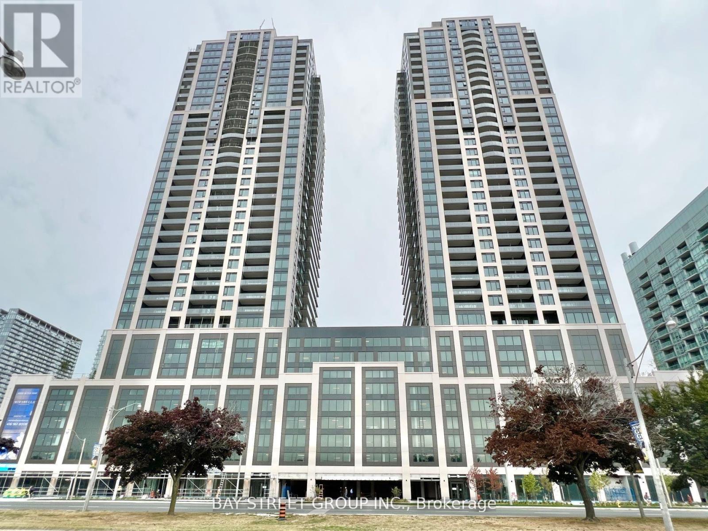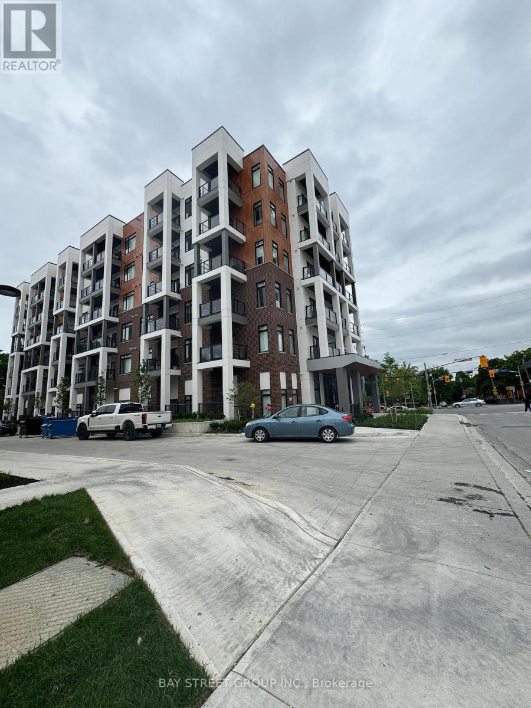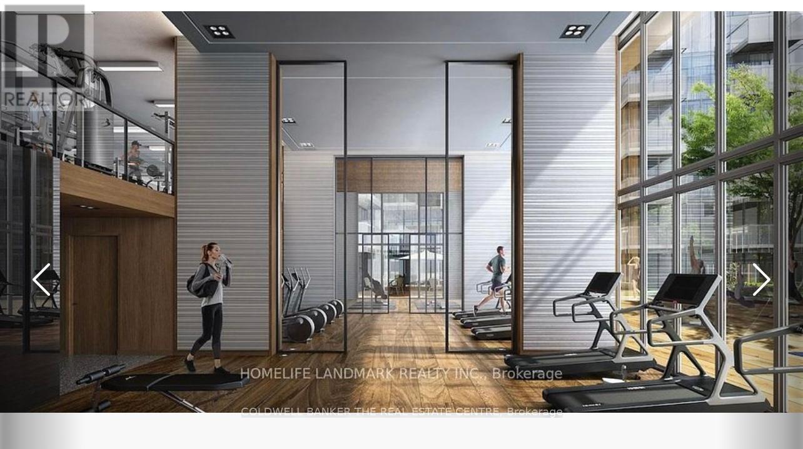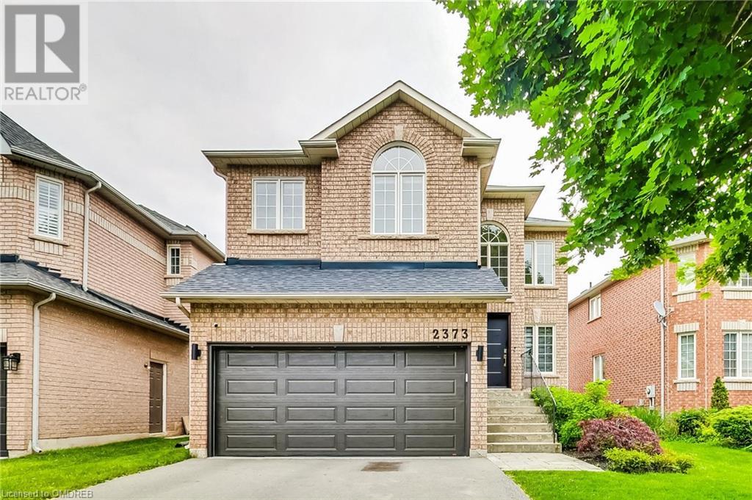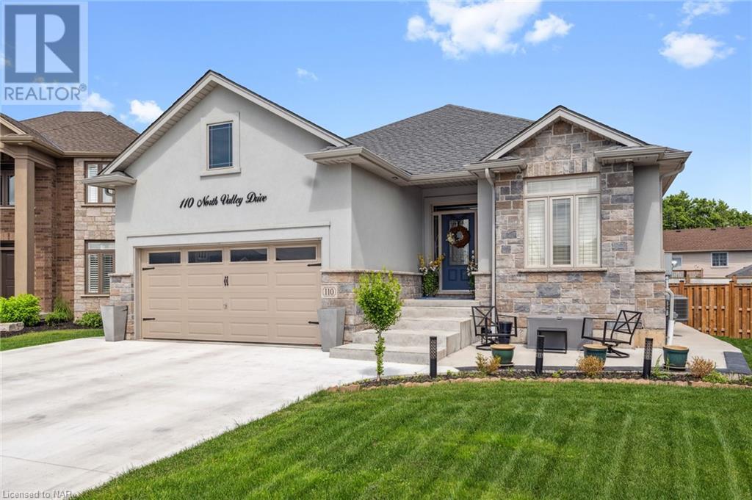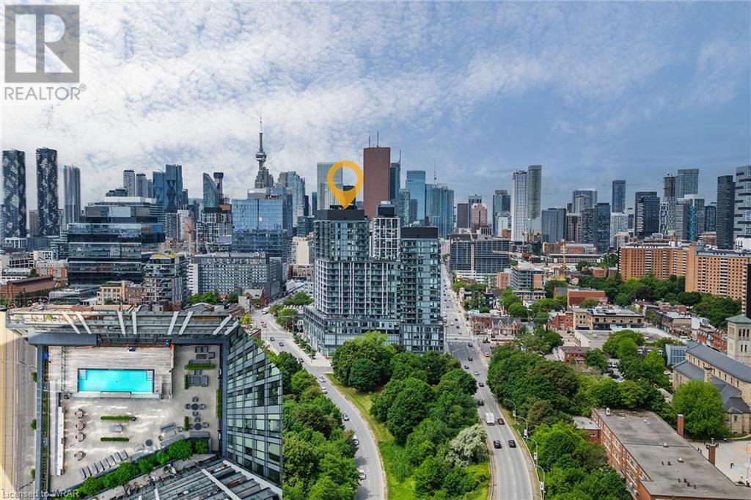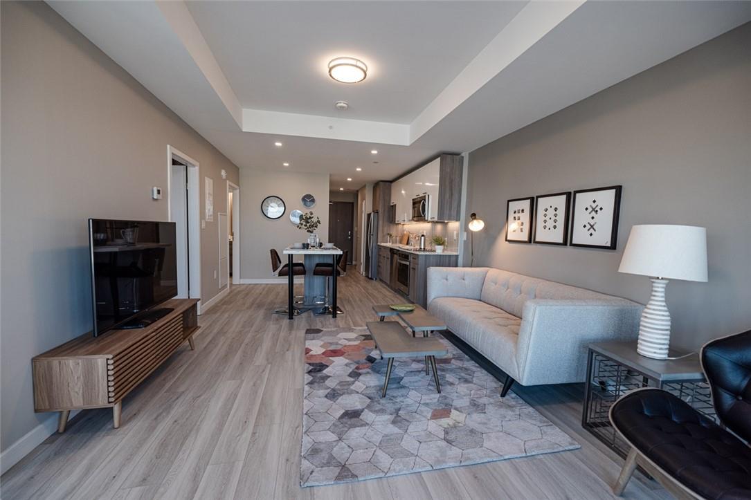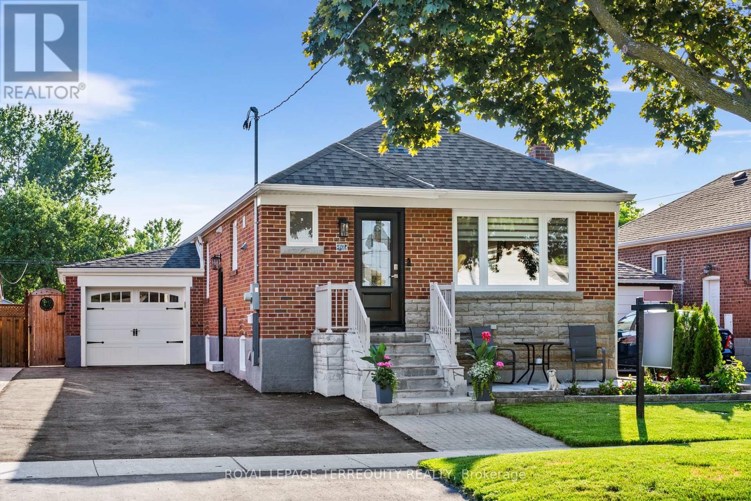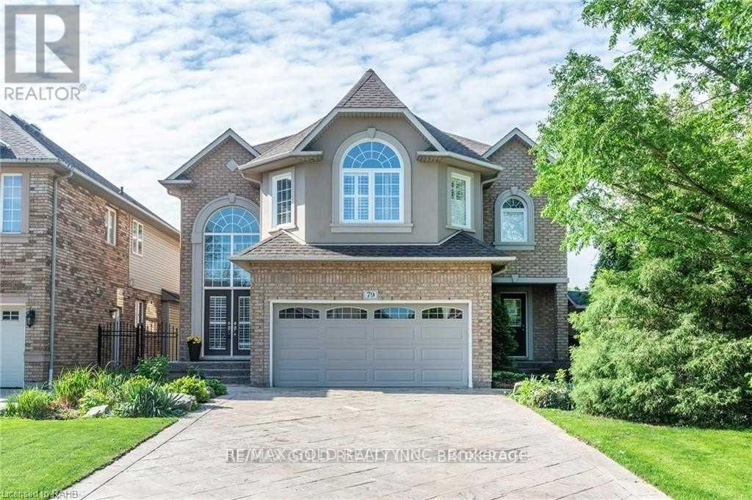We first met Andrew when we applied to rent one of his apartments. We appreciated his honesty during the renting process, and decided when it came time to buy that we would call him to purchase a home. That decision turned out to be a great one, because he found us a nice semi-detached home that we were able to fix up, and then sell for a great profit. That profit allowed us to relocate to a less expensive real estate market and become mortgage-free. We went from renting to being debt-free homeowners in less than a decade because of Andrew’s help!
Lower - 92 Nelson Street W
Brampton, Ontario
Brand New Renovations. Seperate Entrance and Private Ensuite Laundry. Open Concept Basement Apartment. Laminate Floors Throughout, Pot Lights & More. Very Desirable Area In Downtown. One Parking On Driveway One in Garage. Mins To Innovation District GO Station, Public Transit, Highways, Groceries, Shopping, Etc. Picture was taken when unit was vacant. Basement Unit Only. Shavel snow for use drive way and pathway. Tenant To Pay 30% Utilities. (id:50449)
2603 - 1926 Lakeshore Boulevard W
Toronto, Ontario
Very close to Gardiner expressway, QEW, Hwy 427, Mimico Go station, Airport, and steps to the lake. Mirabella is a brand new project and features include an indoor swimming pool overlooking the lake. The lake, saunas, party rooms, guest suites, and over 10,000 sq.ft of out door terrace amenities on the 10th level. A short 3 minute walk to 501 streetcar and walking distance to all that Humber Bay Offers. Available July 1st. (id:50449)
503 - 165 Canon Jackson Drive
Toronto, Ontario
Newly Built, Never Lived In 1-Bedroom + Den, 1-Bathroom Unit. Conveniently located at Keele & Eglinton, just a 6-minute walk to the Eglinton LRT, you are close to every urban amenity imaginable. Conveniently Located Near Parks, Shopping Centers, and Public Transportation. Close To Major Highways. Tenant is responsible for all the Utilities. (id:50449)
2402 - 8 Olympic Garden Drive S
Toronto, Ontario
Brand New Unit, walk to Finch subwat station. Restaurent, entertainment, shopping, transportation all around walking distance. (id:50449)
2373 Gladstone Avenue
Oakville, Ontario
Beautifully upgraded and very well maintained 4 Bedroom home in River Oaks. Quiet, friendly street within easy walking distance of parks, schools and shopping. Modern, open concept main level with smooth ceilings, pot lights and newer hardwood floors. Living-Dining Room plus Family Room with Gas Fireplace. Renovated white Kitchen featuring stainless steel appliances and quartz counters. Large Primary Bedroom with walk-in closet and ensuite bath. Newly Finished Lower Level has a huge Recreation Room, 5th Bedroom with custom Barn Doors and a deluxe 3 pce Bathroom. Main Floor Laundry with new Washer and Dryer. Custom blinds through-out. Upgraded Lighting. Hardwood Floors on the Main and Upper levels plus luxury vinyl plank in the Lower Level. Home Automation system for heating, cooling and lighting. Custom garage storage system. Large, fenced backyard with Patio. (id:50449)
1212 Seagull Drive Unit# 5
Mississauga, Ontario
Welcome to 1212 Seagull Drive, a prime Mississauga property featuring 4 spacious bedrooms and 2 bathrooms, offering the perfect blend of urban convenience and suburban tranquility. Ideally situated near Toronto, this home boasts excellent transportation links, including GO Transit and major highways, ensuring easy commutes. Set within a family-friendly neighborhood, this dynamic and diverse community celebrates multiculturalism and inclusivity. Enjoy top-tier amenities such as premier shopping at Square One, quality healthcare, and access to high-ranking public and private schools, including the University of Toronto Mississauga campus and Sheridan College.Outdoor enthusiasts will love the nearby parks, trails, and waterfront areas, including Jack Darling Memorial Park. Cultural and recreational facilities abound, with art galleries, theatres, museums, and sports complexes nearby. 1212 Seagull Drive is the ideal place to call home. Contact us today to schedule a viewing and take the first step towards your dream lifestyle. (id:50449)
110 North Valley Drive
Welland, Ontario
Welcome to 110 North Valley Drive located in the city of Welland. This stunning custom-built, over 2700 sq ft Policella home is an absolute must-see! Walk inside to an airy, bright and tastefully designed open concept floor plan with California shutters on all main floor windows. The main floor boasts a large foyer, a den or bedroom at the front of the house, laundry room with garage access and a full 4 piece bathroom. As you walk further you will find a custom gourmet kitchen with its stunning quartz counter tops, custom range hood, walk in pantry, high end stainless steel appliances and a 8 foot island with storage on both sides. The dining area is spacious enough for family gathering! Out through the custom patio doors, with built in blinds, you will find a covered 16x20 deck, which overlooks the fenced backyard with a storage shed. The great room has a custom gas fireplace and is another great place to relax after a long day! The master suite is a sanctuary with lots of closet space including a walk-in closet as well as a double closet, a spa like ensuite with a large tiled shower with 8 foot glass doors, a double vanity with built in dressing table and a separate toilet room. The lower level offers 2 more bedrooms, a 3 pc bath, a spacious recreation room with another gas fireplace perfect for watching the big game or a movie night. There is also an office space/work out room, a den/guest-room and a large unfinished storage area. The attached double car garage has 16 foot ceilings and a smart garage door opener. The concrete driveway allows for 7 cars plus 2 more in the garage. Book your showing today. This home will not disappoint. (67641009) (id:50449)
48 Power Street Unit# 1611
Toronto, Ontario
Welcome to your new home in the heart of Toronto's vibrant King East. Experience urban living w/ unparalleled convenience just steps away from TTC access, the Distillery District, and the St. Lawrence Market. Immerse yourself in the dynamic energy of downtown life, with easy access to the financial district and a vibrant entertainment scene. Indulge in the rich culture of the east end surrounded by a myriad of restaurants, shops, and green spaces. This luxurious condo boasts a spacious layout with 2 bed and den and 2 full baths, flooded with natural light w/ flr-to-ceiling windows. Enjoy the feeling of openness with 9-ft ceilings and upscale stainless steel kitchen appliances. Step onto your expansive balcony, perfect for entertaining or relaxing, while overlooking the tranquil rooftop Community Garden. The Power Residence provides unparalleled resident care with 24-hour concierge service and an elegant double-height lobby. Elevate your lifestyle w/an array of amenities: outdoor pool, expansive patio, and BBQ station, state-of-the-art gym, steam rm, private yoga studio, Artist's workspace, Event rm w/kitchen, roof top garden, pet spa, games rm, 24hr concierge. (id:50449)
299 Slade Crescent
Oakville, Ontario
Seize the opportunity to create your dream home in South West Oakville with this spacious 4-level backsplit, an ideal prospect for builders and renovators! This home features over 3,000 sq-ft. of living space, 4+1 bedrooms, 4 baths, a designated dining room and living room, and a kitchen with patio doors. The side entrance opens to an interlocked patio with a gazebo, perfect for outdoor entertaining. The expansive family room boasts a wood-burning fireplace with custom shelving and stone facing, and the fully finished basement includes a recreation room and a 5th bedroom with an ensuite. The yard is a private oasis, enclosed by mature cedars. Situated on a tranquil crescent in a highly sought-after neighbourhood, this property boasts a large, irregular-shaped lot (111.55x105.43) nestled south of QEW and surrounded by mature trees. Imagine the luxury of leisurely strolls to downtown Oakville, where charming shops, delightful restaurants, and the picturesque lakeside await. You'll also enjoy proximity to the vibrant and trendy Kerr Village. This home's prime location offers easy access to major highways (QEW/403/407) and GO Transit, making commuting a breeze. Families will appreciate the excellent nearby schools, located on a child-friendly crescent within walking distance to both public and Catholic schools, including the prestigious Appleby College. Don't miss out on this gem in a prime location, brimming with potential and waiting for your creative touch! (id:50449)
2030 Cleaver Avenue Unit# 118
Burlington, Ontario
Finally! Move-in-ready ground level, 1+1 bedroom condo with open-concept in the sought-after low rise buildings of the aptly named Forest Chase community, tucked away in a quiet part of Headon Forest with one underground parking and locker. Move in and do nothing! Freshly painted, new hot water heater (owned) and new AC installed on balcony. Other features include insuite laundry, low condo fee that includes water, pet-friendly building, and ample visitor parking. Unique to this unit is the easy ground level access; essential for people with dogs! Experienced condo residents know to ask “do you control your AC and heat all year round”, the answer is “yes”! Valuable feature as building can’t turn off your cooling. Low-rise condo means elevator is almost always available immediately. Amazing location surrounded by trees but a short 5 min walk to local amenities at Walkers/ Upper Middle, 5 min drive to QEW, 9 min to Appleby GO. There will be a huge difference in appreciation between condos with dens and smaller condos (without dens) in the future so book your showing today for this brilliant 1+1 gem! Visit 2030cleaver118.com/nb/ for 3D virtual walkthrough and floor plans! (id:50449)
72 Willerton Close
Brampton, Ontario
Get ready to be impressed by this freshly renovated home with too many features to list! Step inside to discover a modern sun filled Living/Dining area, with wood finish herringbone tile floors and an impressive Douglas Fir ceiling beam that spans the entire main floor, adding a warm rustic design element. Kitchen features new cabinetry and quartz countertops with a large centre island for extra seating and storage. Dbl door stainless steel fridge, gas range, and stunning hammered copper farmhouse sink. Additional renos incl. brand new hardwood staircase, laminate flooring, renovated bathroom, doors, windows & more! Walk out from your kitchen to a private fully fenced, zero maintenance back yard! Brand new multi-level deck with gazebo area for dining and entertaining. This home is ideally situated across from a park, and close to schools and all amenities. Mark this as a must see! (id:50449)
1237 North Shore Boulevard E, Unit #404
Burlington, Ontario
Welcome to the Harbourlights, where luxury and convenience blend seamlessly in this spacious 1+den condo. Nestled in the heart of Burlington, this unit offers a lifestyle of comfort and accessibility. The condo boasts an open-concept layout with a generous living area, a versatile den perfect for a home office or guest room, and large windows that flood the space with natural light. Situated near the picturesque lake, you’ll enjoy scenic walks and the tranquil beauty of Spencer Smith Park, just steps away. The vibrant downtown Burlington area is within walking distance, providing an array of dining options and charming shops. Whether you’re grabbing a coffee at a local café or enjoying a gourmet meal at one of the city’s top restaurants, you’ll appreciate the vibrant urban atmosphere. Commuting is a breeze with easy access to major highways, making it simple to travel to Toronto or other nearby cities. The Harbourlights building itself offers a range of premium amenities designed to enhance your lifestyle. Host gatherings in the stylish party room, unwind with friends in the games room, or maintain your fitness routine in the well-equipped exercise room. On warm days, take a dip in the outdoor swimming pool, or simply relax poolside and soak up the sun. Enjoy the perfect blend of urban convenience and serene lakefront living in one of Burlington’s most sought-after locations. (id:50449)
40 Garfield Avenue S
Hamilton, Ontario
Step Into Timeless Elegance a Character Home Awaits Your Vision...Imagine stepping into a grand foyer, the solid oak staircase beckoning you upwards, bathed in the warm glow of natural light. This isn't just a house; it's a timeless character home brimming with history & potential, ready for your dreams. This magnificent residence boasts generous principle rooms, each a testament to craftsmanship. High ceilings soar above gleaming hardwood flrs, while ornate fireplaces & pocket doors whisper tales of bygone eras. Original plaster ceiling medallions add an air of sophistication,making this home the perfect canvas for entertaining in style. Upstairs, hardwood & pine plank floors guide you through five large bedrooms, each offering a haven of peace & privacy. A modern 4-piece bath provides contemporary comfort, while a cozy den offers a space for quiet reflection. The fin/ attic, with its roughed-in plumbing, presents a blank canvas for your imagination – a home office, a guest suite, or perhaps even a whimsical playroom? The possibilities are endless! Step outside into your own private sanctuary. The fully fenced backyard offers ample shade and space for fun and gatherings, while rear parking for 2-3 cars ensures convenience. Location is key, this home sits in the heart of it all. Within easy reach of Gage Park,Rosedale Tennis Club, serene nature trails, convenient transit options,& a local cafe, you'll have everything you need minutes from your door step. Taxes Approximate. (id:50449)
898 Partridge Drive
Burlington, Ontario
Beautiful detached home on gorgeous ravine lot in the sought after Birdland neighbourhood in Burlington! Incredibly renovated throughout, this 3-bedroom bungalow is a real showstopper. The open concept main floor with high-end engineered hardwood floors is perfect for entertaining. Bright and airy living room with wood burning fireplace and spacious dining area with walk out to elevated composite deck with glass railings overlooking the stunning ravine lot. Breathtaking kitchen with quartz countertops, oversized island with quartz waterfall edge, top of the line appliances, pot filler over stove and more – no detail is left undone! Fully updated 4 pc bathroom with jetted tub, tile surround and granite vanity. 3 good sized bedrooms on the main floor and a bonus bedroom/office/exercise room with walk-in closet in the fully finished basement! This basement also offers a rec room with wood burning fireplace insert, built-in bar area, fully renovated 3 pc bath, laundry room and walk-out to patio! Gorgeous backyard – ravine lot with incredible landscaping, wonderful patio, winding walkways, large deck, hot tub, shed, beautiful water feature – a true oasis! Close to schools, restaurants, shopping, amenities, highway access – this really has it all! Don’t miss out! (id:50449)
1964 Main Street W, Unit #202
Hamilton, Ontario
Welcome to 202-1964 Main Street West, a beautifully upgraded condo in Hamilton's desirable west end. Enjoy the open concept living space with an upgraded kitchen and a spacious living area, perfect for entertaining. The Primary bedroom features a walk-in closet and a private 2-piece ensuite. The condo includes a large storage room and a generous balcony overlooking the parkette. It is entirely carpet-free for a modern and clean aesthetic. Included is one underground parking spot and an additional locker. The building offers superb amenities, including a pool, gym, saunas, party room, and craft room. Situated on a bus route, this condo is near McMaster University, hospitals, shopping, schools, trails, and waterfalls, providing a fantastic lifestyle opportunity. Don’t miss out on this exceptional home! (id:50449)
3 Tara Place
Smithville, Ontario
FANTASTIC 2 STY, 3 BEDROOM, 2 BATHROOM HOME ON 62.4 X 191.72' CUL'D'SAC/COURT LOCATION WITH ATTACHED GARAGE AND A SEPARATE HOBBYIST/WORKSHOP/BARN IN BACK. NEW DOUBLE WIDE SIDE DRIVE. FOYER ENTRY TO THE L-SHAPED LIVING ROOM/DINING ROOM WITH SLIDING DOOR WALKOUT TO THE REAR YARD. THE EAT-IN KITCHEN AND THE 2PC BATH COMPLETE THE MAIN LEVEL. ASCEND THE STAIRCASE TO THE 3 BEDROOMS. PRIMARY (16.8' X 12.5') HAS A WALKIN CLOSET, THE 2ND BEDROOM (PRESENTLY USED AS AN OFFICE) ALSO HAS A WALKIN CLOSET AND THE 3RD BEDROOM HAS A DOUBLE CLOSET. THE 4PC BATH COMPLETES THE UPPER LEVEL. NOTE THE NATURAL LIGHTING THROUGHOUT AND TREED VIEWS FROM THE WINDOWS. DESCEND TO THE LOWER LEVEL FAMILY ROOM WITH WOOD BURNING FIREPLACE, DEN/GAMES ROOM WITH WETBAR (POSSIBLE 4TH BEDROOM?) AND A LAUNDRY/UTILITY ROOM. WALKOUT THE MAIN LEVEL SIDE DOOR TO THE REAR GARAGE MAN DOOR AND THE BACKYARD OASIS ... "PLUS THERE'S A 20' X 12'(APPROX) WORKSHOP/BARN." UPDATES INCLUDE: DRIVEWAY 2023, SIDE/REAR DOOR 2021, FRONT DOOR 2020, BASEMENT WINDOWS 2019, LIVINGRM WINDOW 2017, SHINGLES 2012, FURNACE AND CENTRAL AIR 2007, REMAINING WINDOWS 2007. ROOM SIZES + MEASUREMENTS APPROX. 3RD PARTY + MPAC MEASURING. INCLUDES; FRIDGE 2021, GAS STOVE 2020, DISHWASHER 2017, WASHER, DRYER, ELF'S + WINDOW COVERINGS. GAS BBQ HOOKUP. ++. WELCOME HOME! 15 MINS TO QEW, 20 MINS TO STONEY CREEK, 30 MINS TO REDHILL EXPRESS. COUNTRY LIVING WITH MUNICIPAL SERVICES. (id:50449)
12 Napier Street
St. Catharines, Ontario
Nestled in the heart of St. Catharines, 12 Napier Street presents an exceptional opportunity for first-time homebuyers or investors looking to expand their property portfolio. This charming two-bedroom, one-bathroom house, has been recently renovated to meet the highest standards of modern living while offering the comfort and coziness only a home like this can provide. The property boasts fresh concrete work to the front, enhancing its curb appeal and ensuring a lasting first impression. Privacy and security are taken care of with the installation of a new fence, creating a tranquil outdoor space to enjoy. Inside, the living spaces blend functionality with style, offering a welcoming environment for residents or tenants. Including a brand new washer and dryer under warranty. With its prime location, the house is incredibly accessible to major hwy, shopping and downtown, making it an ideal choice for those seeking convenience in their daily lives. It also offers a lucrative option for those aiming to tap into the student rental market, given its proximity to local educational institutions. 12 Napier Street is more than just a house; it's a smart investment and a delightful place to call home. Whether you're stepping onto the property ladder for the first time or searching for a profitable leasing opportunity, this property is sure to tick all the right boxes. Don't miss out on the chance to make it yours. (id:50449)
5291 Lakeshore Road, Unit #102
Burlington, Ontario
Freshly painted and floored, turn key condition. Large 2 bedroom 2nd floor walkup unit, one bedroom has a walk-in closet. Massive 40 foot long balcony. Close to schools, parks, churches, waterfront, stores. Ample parking. Tenant credit app and references required. (id:50449)
127 Moffatt Street
St. Catharines, Ontario
Great investment opportunity! This completely renovated bungalow features a versatile layout ideal for first-time buyers, young families, or investors. Enjoy a spacious main floor with 3 bedrooms and 1 bathroom, while the fully finished basement offers an additional bedroom, bathroom, full kitchen, & separate entrance, perfect for rental income or multi-generational living. Situated on a large, private lot, this property ensures tranquility & privacy. Nestled in a quiet area yet conveniently close to all amenities, downtown, & major highways, this home provides the ultimate in accessibility & convenience. Embrace this unique opportunity to live comfortably while leveraging rental possibilities, making it an exceptional investment choice. (id:50449)
20 George Street, Unit #3205
Hamilton, Ontario
Marquee Residence is the 2nd tallest building in the city with sweeping views of the waterfront, escarpment and downtown. This one-bed, one-bath unit offers an extra large open concept living room and kitchen, a balcony, stone countertops, stainless steel appliances, built-in closets, and in-suite laundry! Building amenities include a gym, yoga studio, two party rooms and an 8th floor terrace. Available for immediate move-in (id:50449)
253 Ridge Road W
Grimsby, Ontario
Breathtaking “Country Oasis” in one of Niagara's most sought after rural areas on beautiful Ridge Road West - 15 minutes to Hamilton and just minutes from the heart of downtown Grimsby and the QEW. Set well off the road you will find an incredible private setting with an amazing backyard escape. Heated inground pool and spacious patio area, hot tub, cozy covered timer frame gazebo with outdoor fireplace, and all this surrounded by mature trees and gardens. Vacation at home! Enjoy your morning coffee or a late night beverage on the covered timber frame patio off the primary retreat over looking the pool and back yard. Step in side to this fully renovated home and enjoy all the upgrades completed over the last several years. The primary bedroom offers vaulted ceilings, ensuite bath and spacious walk-in closet/dressing room. Huge updated country kitchen with high quality appliances leads to the bright sunroom that takes in all the surrounding country views. The lower level is fully finished including a 1 bedroom in-law suite with a separate outside entrance. This home has been upgraded with attention to detail and is tastefully decorated and well maintained. It's ready for the new owner to move in and enjoy! (id:50449)
98 East 37th Street
Hamilton, Ontario
Are you ready to create your dream home? This 3-bedroom, 2-bathroom gem is bursting with potential and just waiting for your personal touch! Nestled in a friendly, well-established neighborhood, this property is the perfect opportunity for investors, DIY enthusiasts, or anyone looking to customize their perfect space. Location, Location, Location: Conveniently located near top-rated schools, parks, shopping centers, and public transportation, making everyday living a breeze. Investment Potential: With some TLC, this home can significantly increase in value, offering a fantastic return on investment. This home requires updates and repairs, but the possibilities are endless. Imagine creating a gourmet kitchen, a luxurious master suite, or an outdoor oasis in the backyard. With a bit of creativity and effort, this house can truly become a home that reflects your style and needs (id:50449)
20 George Street, Unit #1810
Hamilton, Ontario
Marquee Residence is the 2nd tallest building in the city with sweeping views of the waterfront, escarpment and downtown. This two-bed, two-bath unit offers an extra large open concept living room and kitchen, a balcony, stone countertops, stainless steel appliances, built-in closets, and in-suite laundry! Building amenities include a gym, yoga studio, two party rooms and an 8th floor terrace. Available for immediate move-in (id:50449)
20 George Street, Unit #1206
Hamilton, Ontario
Marquee Residence is the 2nd tallest building in the city with sweeping views of the waterfront, escarpment and downtown. This two-bed, two-bath unit offers an extra large open concept living room and kitchen, a balcony, stone countertops, stainless steel appliances, built-in closets, and in-suite laundry! Building amenities include a gym, yoga studio, two party rooms and an 8th floor terrace. Available for immediate move-in (id:50449)
20 George Street, Unit #1805
Hamilton, Ontario
Marquee Residence is the 2nd tallest building in the city with sweeping views of the waterfront, escarpment and downtown. This two-bed, two-bath unit offers an extra large open concept living room and kitchen, a balcony, stone countertops, stainless steel appliances, built-in closets, and in-suite laundry! Building amenities include a gym, yoga studio, two party rooms and an 8th floor terrace. Available for immediate move-in (id:50449)
20 George Street, Unit #2104
Hamilton, Ontario
Marquee Residence is the 2nd tallest building in the city with sweeping views of the waterfront, escarpment and downtown. This two-bed, two-bath unit offers an extra large open concept living room and kitchen, a balcony, stone countertops, stainless steel appliances, built-in closets, and in-suite laundry! Building amenities include a gym, yoga studio, two party rooms and an 8th floor terrace. Available for immediate move-in (id:50449)
139 Hillcrest Avenue
Hamilton, Ontario
Welcome to your dream home in the highly sought-after Greensville community! This stunning 2-stry home offers approx 3,500 sqft of living space, perfectly designed for a growing family. With 4 spacious bedrooms and 2.5 baths, this home has been meticulously maintained from top to bottom, showcasing quality updates. Situated just mins from downtown Dundas, you'll enjoy convenient access restaurants, cafes, shops, and all amenities. This location is a nature lover’s paradise, surrounded by Webster and Tews Falls & Hiking Trails. Exceptional schools and proximity to McMaster Hospital/University make this a prime location. The main floor is an entertainer’s dream, featuring an expanded dining area that flows seamlessly to a wrap-around porch & side deck, perfect for entertaining. The main lvl also includes an office with a separate entrance, ideal for working from home. The fully finished bsmnt is a versatile haven for entertainment. It boasts a second kitchen, music area, bar, and designated space for a pool table & ping pong, making it an ideal retreat for teens or a fantastic man cave. Set back from the street, the home is surrounded by nature, with meticulously manicured gardens and a lengthy driveway that ensures ample parking. This property exudes tranquility and commands a remarkable presence. Don’t miss this opportunity to own a home that combines serene living. Move in and enjoy a lifestyle of comfort and elegance in a community that has it all. Your forever home awaits! (id:50449)
20 George Street, Unit #1402
Hamilton, Ontario
Marquee Residence is the 2nd tallest building in the city with sweeping views of the waterfront, escarpment and downtown. This one-bed, two-bath unit offers an extra large open concept living room and kitchen, a balcony, stone countertops, stainless steel appliances, built-in closets, and in-suite laundry! Building amenities include a gym, yoga studio, two party rooms and an 8th floor terrace. Available for immediate move-in (id:50449)
20 George Street, Unit #801
Hamilton, Ontario
Marquee Residence is the 2nd tallest building in the city with sweeping views of the waterfront, escarpment and downtown. This two-bed, two-bath unit offers an extra large open concept living room and kitchen, a balcony, stone countertops, stainless steel appliances, built-in closets, and in-suite laundry! Building amenities include a gym, yoga studio, two party rooms and an 8th floor terrace. Available for immediate move-in (id:50449)
247 Queen Street E Unit# 11 & 12
Brampton, Ontario
Introducing a prime opportunity in the heart of urban sophistication: A retail/office condo located on the ground floor of a high-rise residential building. Boasting excellent exposure to bustling Queen Street, promises high foot traffic. Zoning by-law DC-Sec 3440 ensures versatile usage options such as medical/dental clinics, pharmacy, med spa, hair salons, convenience stores, nail spas, optometry practices, fast-food takeout joints, or office use.. Additional features include 2 Bathrooms, 4 exclusive underground parking spots and ample visitor parking. Situated at the busy intersection of Queen and Hansen, close to Hwy 410 and Main St. Don't miss this exceptional opportunity to establish your business in a dynamic location with limitless potential! (id:50449)
223 Lynden Road
Hamilton, Ontario
Step into this charming bungalow and feel right at home! Situated in a peaceful area this updated open-concept home offers stunning views of the surrounding farmer's fields. The main floor features a newer kitchen, granite counters, lots of cupboard space, a roomy pantry and eating area, a great room with an abundance of natural light that leads to its private deck, a primary bedroom with a brand new 4 pc ensuite and a walkout to deck. The second bedroom also has a walkout to its own deck, and a 4 pc bath completes this floor.Descend to the lower level where you'll discover a third bedroom, a bright and airy laundry room with large windows, and a cozy family room with extra-large windows and a gas fireplace. Outside, a cabana style shed with a bar-style counter invites you to enjoy your favorite beverages, hangout inside or outside, while the wrap-around deck is the perfect spot to take in breathtaking sunsets. An oversized garage with lots of storage. Welcome to your new oasis! (id:50449)
62 Delwood Drive
Toronto, Ontario
This completely reno'd 3+2 bed, 2 bath gem offers modern living at its finest. Boasting a new roof (20), attic insulation (20) doors (21), windows (21), & driveway (24), this home is designed for comfort & style inside & out. Open-concept layout creates a spacious & inviting atmosphere, perfect for both everyday living & entertaining. The main residence features 3 generous beds, 1 w/ a W/O to the yard. Incredibly spacious 2-bed in-law suite w/ sep entrance. Parking for 4 vehicles. Convenience is key w/ laundry inserts on both levels & patios in the front & back. Located close to schools, parks, & amenities, this home is perfect for families. The large, fully fenced in backyard is an oasis in the city. Seamless commuting w/ the LRT & subway just a short walk away. Home inspection report avail. Open house Sat/Sun 2-4pm **** EXTRAS **** 2x Fridge, 2x Stove, 2x Hood fan, 2x Dishwasher, 1x Washer, 1x Dryer. Upstairs laundry insert is ready for machines. Zebra blinds. (id:50449)
2032 Erika Court
Oakville, Ontario
The perfect opportunity to live on a quiet court with private lot. This home is absolutely stunning with modern upgrades and a great layout, it's clear that comfort and style were top priorities in its design. The combination of quartz countertops (2022), hardwood floors, and plush carpeting creates a cozy atmosphere throughout the home. The addition of fireplaces on both the main and lower levels is a great touch, perfect for creating ambiance and warmth. The recent upgrades, including the Furnace and AC in 2024. The attention to detail, such as the quartz counters in the kitchen and bathrooms, garage door and opener (2023), and new shingles (2019), speaks to the care and maintenance that has been invested in the property. This home also has a private asphalt (2022) driveway. Stepping outside onto the cedar deck offers a retreat-like experience. The outdoor space is a true oasis, with a beautifully landscaped yard and a saltwater swim spa for year-round enjoyment. The multiple entertainment areas and solar lighting add to the appeal, providing plenty of opportunities for outdoor relaxation and recreation. The brand new glass shower in the primary ensuite bathroom provides a spa-like experience right at home. Near an extensive trail system, new hospital, top-rated schools, and convenient access to highways and transit, makes this home an ideal blend of tranquility and convenience. The perfect place to call home! (id:50449)
12 Philpark Road
St. Catharines, Ontario
EXCEPTIONAL LOCATION WALKING DISTANCE TO HISTORIC PORT DALHOUSIE ON A DEAD END CUL-DE-SAC. THIS THREE BED 3 BATH HOME IS READY FOR YOU TO MOVE IN. CURRENT OWNERS HAVE LOVINGLY UPDATED THIS HOME WITH NEWER FURNACE AND AC, ROOF, WINDOWS, DOORS, OPEN CONCEPT KITCHEN/DINING ROOM. PATIO DOORS IN PRIMARY BEDROOM LEADING TO PRIVATE BISTRO BALCONY. ALL THREE BATHROOMS HAVE BEEN UPDATED WITH LARGE SKYLIGHT ADDED IN MAIN BATH. POT LIGHTS, LARGE BAY WINDOW AND GAS FIREPLACE, HARD WOOD FLOORS COMPLEMENT THE SPACIOUS LIVING ROOM. PARTIALLY FINISHED BASEMENT HAS REC ROOM, THIRD BATH WITH SHOWER, LARGE WINDOWS AND PLENTY OF STORAGE. THE SECOND BEDROOM UPSTAIRS HAS A HIDDEN SURPRISE - A SECRET PLAYROOM THAT IS ACCESSED THROUGH THE CLOSET. FULLY FENCED BACK YARD IS PERFECT FOR YOUR FAMILY. LARGE TWO LEVEL PATIO WITH GAS BBQ HOOK UP, AMAZING CUSTOM BUILT PLAY STRUCTURE, EXTRA DEEP YARD, 22' X 12' GARAGE AND EVEN A BACK GATE FOR A SHORT CUT TO PORT DALHOUSIE. THIS HOME CHECKS ALL THE BOXES ON YOUR WISH LIST. IT'S TIME TO MAKE THIS YOUR NIAGARA HOME. (id:50449)
1910 - 208 Enfield Place
Mississauga, Ontario
This gorgeous 2-bedroom, 2-bathroom condo is situated in a fantastic building right at the heart of Mississauga. It comes with full concierge service around the clock and an amazing array of amenities including a game room, Jacuzzi, sauna, indoor pool, BBQ area, rooftop terrace, theater, and library guest suites. The unit features an open concept layout with large windows that flood the space with natural light, complemented by modern 9-foot ceilings. Located just minutes from Highways 403, 401, and 410, Square One mall, Celebration Square, Library, Sheridan College, Mississauga Valley Community Centre, Kariya Park, Restaurants, Bars, Supermarkets, it offers unparalleled convenience. Plus, it's close to hospitals, GO train stations, and a future LRT stop, making commuting a breeze. Don't miss out on this opportunity! Parking spot and locker included. **** EXTRAS **** fridge, stove, dishwasher, microwave, washer & dryer (id:50449)
468 Douglas Avenue
Toronto, Ontario
Stunning Custom Built 4 Bed Home Located At Prestigious Ave/Lawrence Area. Great Entertaining Family Home, Large Lot, Perfect Layout, Close To Best Schools, Quiet Residential Ave Within Minutes Of Ave/Lawrence And All Its Offering, Principal Rooms, S.S Appliances, Hard Wood Floor & Pot Lights Throughout, Magnificent Floating Staircase, Custom Design Kitchen With Center Island, Kitchen Breakfast Area & Walkout To Patio, Gorgeous Backyard With Basketball Court. **** EXTRAS **** California Shutters Throughout, Wet Bar In Bsmnt & Main Floor Office, French Doors, Kitchen Granite Island & Countertop, S.S Appliances, Family Room Gas Fireplace, Fully Finished Bsmnt With Nice Bar Area, Recreation & Game Room In Bsmnt. (id:50449)
140 Holmes Avenue N
Toronto, Ontario
**Spectacular**True Architectural Showcasing W/A Captivating Interior Finishing & Unrivaled Ultra-Modern----Seamless Lines & Style(Fabulous Flow & Flr Plan)--Constructed To ""Above Standards"" Built**LUXURIOUS--ONE OF A KIND**Extravagant-Rich Luxury Features:Just Completed/Brand-New & Expansive--LAVISH Living Space****Apx 6500Sf (4200Sf--1st & 2nd Flrs + Apx 2300Sf--Feels Like A Main Level Of Bsmt)****Allow You To Take The Advantage Of Every Square Foot Of The Available Space***4Stops ELEVATORS--HEATED FLR(Washrms)--R/I HEATED FLR(Bsmt)/DRIVEWAY--2FURNACES/2CACS--Massively-Crafted Millwork--Meticulous Attention To Details**Setting A Tone Of Opulence**Stunning-Airy Atmosphere & Natural-Sunny/Happy Vibe Thru-Out Cstm Flr To Ceiling Wnw All Around(Enjoy Your Fam's California Life Style)*The Grand-HEATED Foyer Greets You Upon Entry & Leads You Into Stylish Lib--Artfully-Deco'd Dining Rm Millwork & Chef Inspired-Culinary Perfection Kit W/Butler's Pantry W/Miele Brand Appl & Gorgeous LED Lighting ONYX Slab C/Island & Entertaining-Ample Space Fam Rm W/Relaxation*A Sumptuous Prim W/Santuary-Dreamy Ensuite & A Private Balcony**All Bedrms Have Own Ensuite(HEATED FLR)**The Lower Level Allows A Private Patio(Back) & Feels Like A Main Level & Large-Spacious Lounge Area Combined W/Rec Rm***This Property Is Tailored For The Discerning Homeowner Seeking The Pinnacle of Elegance and Comfort---UNIQUE---ULTRA MODERN DESIGN***THIS RESIDENCE WELCOMES YOU INTO A LIFESTYLE OF EFFORTLESS LUXURY--INSIDE/OUTSIDE***A Desirable School---Earl Haig SS** **** EXTRAS **** **4Stops ELEVATOR**Top-Of-The-Line Appl( Fisher&Paykel Panled Fridge, ,Miele B/I Coffee Maker,Miele Gas 6Burner Stove,Miele B/I Dshwhr,Miele B/I Mcrve),Pot Filler,2Sets Of F/L Washers/Dryers(2nd/Bsmt),2Furnaces/2Cacs,R/I HEATED Flr(Bsmt) (id:50449)
22 Northhaven Road
Welland, Ontario
Welcome to 22 Northhaven Rd, a lovely 2-storey home in the family-friendly neighbourhood in North Welland. This immaculate property features 3 spacious bedrooms, 2 bathrooms, and sits on a generous 52x120 lot on a dead-end, family-friendly street. Inside, enjoy the elegance of hardwood flooring in most rooms, a bright white kitchen with ample storage, and a fully finished basement offering additional living space. Modern pot lights and new flooring in the basement and hallway/kitchen areas add a touch of contemporary elegance. Relax in the screened sunroom off the dining area or utilize the large detached garage and asphalt driveway for ample parking and storage. Lots of updates, including furnace (2021) & A/C (2022), electrical (2021), front deck (2023). This home is conveniently located on bus routes and near shopping centers, schools and walking distance to Niagara College. Experience comfort, convenience, and community at 22 Northhaven Rd. Schedule your viewing today! (id:50449)
279 Davisville Avenue
Toronto, Ontario
Wonderful Davisville Village Family Home! Maurice Cody P.S! Updated Throughout, Featuring An Updated Kitchen & Bath, Pot Lights, Updated Electrical & Plumbing! A Nice Combination Of Modern Updates & Original Charm. Large Front Porch & An Amazing Backyard! A Must See! Large 2 Car Garage Off Wide Laneway. Extra Parking In Front Of Garage. Gorgeous Gardens In Front & Back. Deep Lot, With Many Possibilties! Potential For Laneway Suite. One Bedroom Basement Apartment Is Completely Seperate, Featuring Private Laundry & 7Ft Ceilings. A Must See! A Charm Filled Semi Sitting On A Beautiful Lot (145 Deep Lot). Addition Off The Kitchen Gives You That Extra Main Floor Space! Top Schools Incl Northern Secondary, Hodgson, Close To TTC & Shops! **** EXTRAS **** Roof Redone(Sheathing And Shingles), Updated Plumbing & Electrical. Nice High Basement Ceiling Height. Amazing 145 Ft Deep Lot. Wide Laneway With Easy Access. Garage Features Skylights, Shelving And Double Doors That Open To The Backyard! (id:50449)
1517 Craigleith Road
Oakville, Ontario
Stunning Ballantry-built executive family home, perfectly situated on a premium lot (47.26 with 80.25 at the back x 134.67) in the heart of Joshua Creek. Meticulously maintained by the original owners, this home offers over 5,800 sq. ft. of luxurious living space and an array of upgrades & features T/O. Professionally landscaped front yard w/ a stamped concrete driveway, walkway & steps. The backyard oasis w/ over $200k invested features an inground saltwater pool w/ diving rock, large stone patio surrounded by mature trees & perennials. Inside a soaring foyer & hardwood flrs flow T/O the main living areas, upper hall & primary bdrm. Boasting 9’ ceilings, elegant crown moulding, upgraded light fixtures & pot lights w/ a formal living room featuring wainscoting & formal dining room w/ coffered ceilings. Modern chef's kitchen w/ upgraded cabinetry, premium granite counters, breakfast bar & SS appliances. Adjacent is a sunlit breakfast area w/ W/O to the backyard oasis. Warm & inviting family room w/ gas fireplace & upgraded stone cast mantle. Upstairs, the spacious primary bedroom features a large walk-in closet with custom built-ins and a spa-like ensuite with double sinks, granite counters, a soaker tub, and a frameless glass shower. Bedrooms 2 and 3 share semi-ensuite privileges to an upgraded 4-piece bath, while bedroom 4 enjoys semi-ensuite access to another upgraded 4-piece bath. The professionally finished lower level, completed with permits and mold-resistant drywall, offers 9ft ceilings, crown moulding, pot lights, a rec room with a gas fireplace, a gym area, and a 3-piece bath with a glass shower. Located in desirable Joshua Creek, this home is close to parks, trails, top-rated schools, a recreation center, shopping, restaurants, amenities, and offers easy highway access. Additional features include upgraded 30-year shingles, argon windows, and an owned hot water heater. (id:50449)
79 Surrey Drive
Hamilton, Ontario
This luxurious Mediterranean Style Home, offers all the grandeur and luxury. Located on very quiet family friendly street in Mature Meadowlands neighborhood. This home has it ALL! Upon entry, the foyer is flooded with light and expansive 18ft ceilings. The main floor is ideal for entertaining, with its 18ft ceilings, floor to ceiling fireplace, Wall of windows, open formal dining area and grand kitchen with separate eating area and Swimming pool to enjoy your summer with family. NEED 24 Hours Notice for Showing as property is currently tenanted. **** EXTRAS **** No Smoking, No Pets, Tenants To Transfer All Utilities, Tenants to pay for Pool Maintenance cost. S/S Fridge, B/I Oven, B/I Micro, stove, B/I Dishwasher, Washer/Dryer, Pool, Pool table in basement All Elf's. (id:50449)
190 Bellagio Avenue
Hamilton, Ontario
Welcome to this stunning 3 bedroom home located on an oversized lot! As you step inside, you'll be in awe of the high-end finishes throughout and impressive 9-foot ceilings. The eat-in kitchen features elegant quartz countertops and backsplash, stainless steel appliances, and ample cabinetry for all your storage needs. The kitchen flows seamlessly into the inviting living room, making it the perfect space for entertaining. The main floor also includes a 2-piece bath. Venture upstairs to find three generously-sized bedrooms, including a serene master suite complete with a walk-in closet and 3-piece ensuite. The additional main bath and convenient upper-level laundry complete the second level. The fully finished basement offers an additional 2-piece bathroom and a recreation room. Step outside to your fully fenced backyard and enjoy the spacious exposed aggregate patio and the above-ground pool, perfect for summer relaxation & entertaining. (id:50449)
33 Strathroy Crescent
Hamilton, Ontario
Stunning Three Bedroom Executive Double Garage Detached House 2566 Sq. Ft. MPAC, (Converted From Four Bedroom Plan) On A Premium 131' Deep Pie-Shaped Lot That Is 61' Wide Across The Back of the House! Main Floor Has A Bright & Airy Two Story High Foyer, Upgraded Wide-Plank Hardwood Floors, Formal Living Room With Bay Window, Oversized Dining Room With Coffered Ceiling & Wainscoting Plus Stunning Family Room With Rustic Wood Feature Wall, Gas Fireplace With Porcelain Tile Surround & Sliding Door Walk-Out To Sun Room, With Skylight & Multiple Walk-Outs To Back Yard. Completely Renovated Designer Kitchen With Custom White Cabinetry, Quartz Counters, High-End Built-In S/S Appliances, Pendant Lighting & Large Island With Breakfast Bar Seating Four, Is Open To Family Room. The Professionally Landscaped Back Yard Oasis With Covered Interlock Stone Patio, BBQ Area, Lighting, & Inground Heated Saltwater Pool W/Newer Liner (2019) Is Perfect For Warm Summer Days Spent With The Family & Friends! **** EXTRAS **** Prime Location Walking Distance to Schools, Public Transit, Parks, Trails. Minutes Drive to Shopping, Plazas, Rec Centre, Community Centre, 403, #407 & QEW/427/401 Highways Plus Aldershot Go Station. Quiet, Family-Friendly Crescent. (id:50449)
106 Lakeport Road
St. Catharines, Ontario
Location, Location, Location , Great Exposure in prime St. Catherine's Location, Beautiful Corner lot Restaurant ,Full Kitchen, Banquet Hall and ample parking, Residential Unit on the 2nd floor. Zoning Permits potential Redevelopment of the site. Close proximity to other amenities and residential neighborhoods. (id:50449)
43 - 515 Garner Road W
Hamilton, Ontario
Exceptional Modern 3 Bedroom Freehold Townhome In Prestigious Ancaster neighborhood area! 1,583 sqft (The ""Elm""). Well Appointed W/High-End Finishes/Upgrades Incl. Open-concept main Living Areas W/9' Ceilings & Hardwood Floors, Modern Kitchen, Large Island with Granite Counter to Eat-In Kitchen, 36"" Extended Cabinetry, upgraded Dark Stainless Steel Appliances, Walk-Out To Deck, Oak Staircase, & 4-Pc Ensuite in the Master bedroom, Her & His Closets, Walk-In Closet On each room, Convenient Upper-Level Laundry room, Direct Interior Access To Parking Garage. An unfinished basement with rough-ins is perfect for future additional living space. Convenient location with easy access to Hwy 403, Hwy 6, Shopping malls, Parks, Schools, public transportation & Walking Distance to Walmart & Canadian Tire Plaza & More **** EXTRAS **** Upgraded Dark Stainless Steel Appliances, Oak Staircase, Convenient Upper-Level Laundry room, Direct Interior Access To Parking Garage (id:50449)
172 Westbank Trail W
Hamilton, Ontario
This beautiful freehold end-unit townhouse is situated in one of Stoney Creek Mountain's coveted Heritage Green Neighbourhoods. This community offers ease of accessibility to the Linc, Red-Hill and QEW access. The home offers 3 spacious bedrooms with generous sized closets, and the ease of a second floor laundry with an abundance of storage. The upgraded kitchen boasts stainless steel appliances, a natural gas stove, beautiful quartz countertops and lots of storage with a functional islang perfect for gathering around. Parking is a breeze with the extra long driveway that has 2 parking spaces plus garage. In addition, this home has a fully fenced backyard. The neighbourhood is perfect for families with access to several parks, walking trails, Valley Park Library and Recreation Centre. (id:50449)
4 Tanner Circle
St. Catharines, Ontario
Welcome To Beautiful 4+2 Bedroom 3 Washroom, In 2 Storey Detached House In The North End Of St Catherine Including A Spacious Living Room, Dining Room, Family Room, Upgraded Kitchen With Quartz Countertops And All Cupboards, Finished 2 Bedroom Basement Apartment With 3 Pieces Washroom, Living Area And Kitchen. Large Garage With Extra Furnace And Separate Panel, Parking For 6 Cars In Driveway. All Hardwood And Upgraded Vinyl Floor And Newer Carpets In Basement Rooms. Minutes To Sunset Beach And Welland Canal. Very Convenient Bus Service To Brock University And St Catherine Hospital And Other Amenities. (id:50449)
8466 Kelsey Crescent
Niagara Falls, Ontario
Welcome to 8466 Kelsey Dr, where artistry meets functionality in the heart of Niagara Falls! This captivating two-storey, four-bedroom, two-bathroom abode is more than just a home; it's a canvas of creativity waiting for your personal touch.Step inside and be greeted by a symphony of space and design. Each corner of this residence, meticulously crafted by an artist's vision, offers a blend of comfort and innovation. From the moment you enter, you'll feel the harmonious balance of style and substance. With four bedrooms, there's ample space for both rest and rejuvenation. Whether it's a peaceful night's sleep or a cozy retreat to indulge your creative pursuits, every room is a sanctuary unto itself. The location of 8466 Kelsey Dr couldn't be more ideal. Close to amenities yet tucked away in a tranquil neighbourhood, you'll enjoy the best of both worlds. Whether it's a leisurely stroll to nearby parks or a quick drive to local attractions, convenience is always at your fingertips. Don't miss your chance to own a piece of artistic elegance in Niagara Falls. Schedule your viewing today and let your imagination take flight in this unique and inspiring sanctuary! (id:50449)
We've helped people just like you.
The Wish Lister team focuses on our client’s needs. We start with listening to their wants and needs and making that ‘wish list’. We then use our experience, market research, and some creativity to make sure your realty wishes become reality. Here is what some of our customers have to say about the Wish Lister experience.
The Benchmark Advantage
Every stage of life and its coinciding real estate transaction is different and so should your realtor’s focus and advice. If you are buying, selling or looking to expand your investment portfolio we are here to help you plan your future. Get started by downloading our starter guides tailored to your next move.


