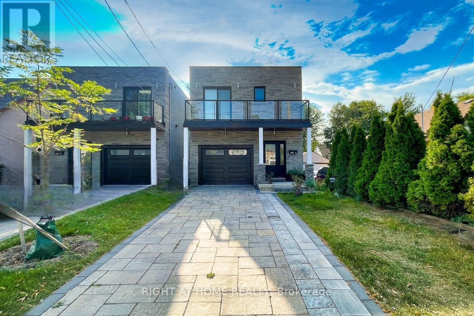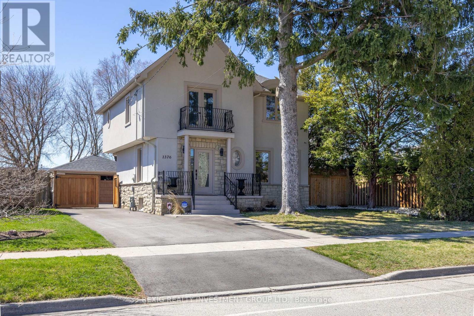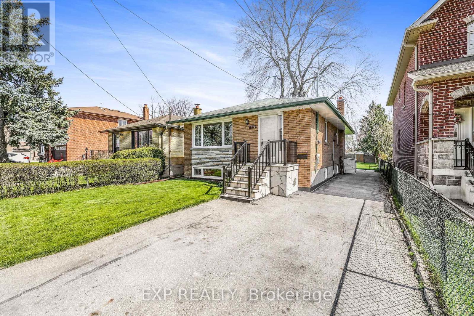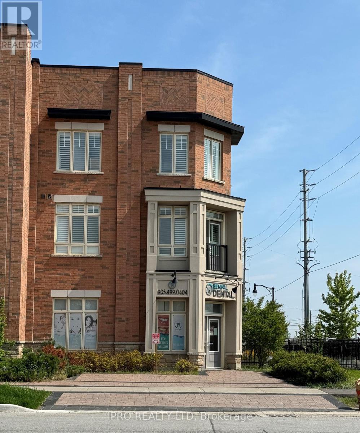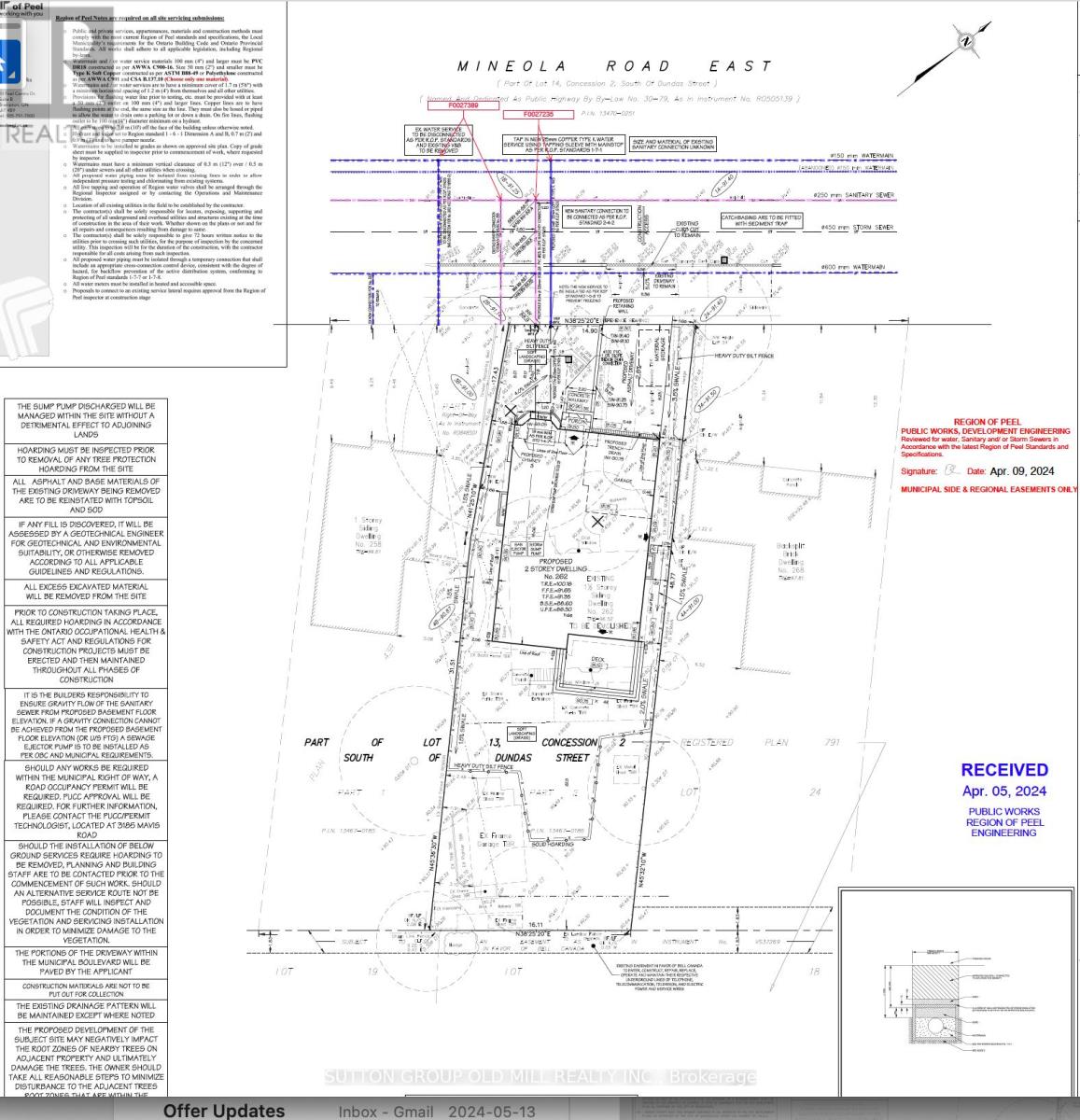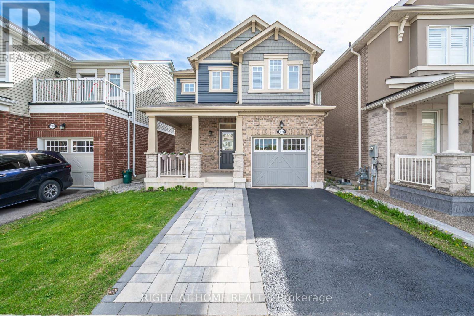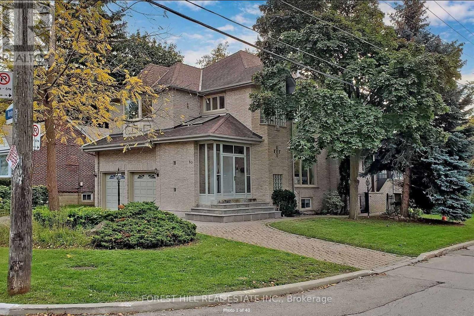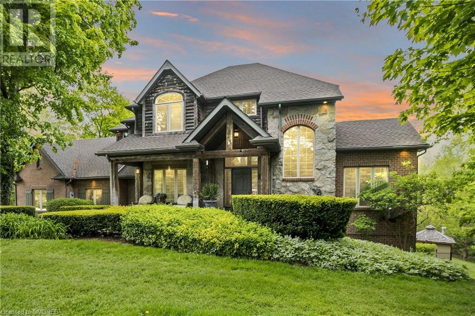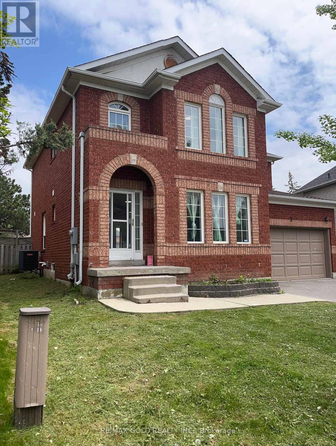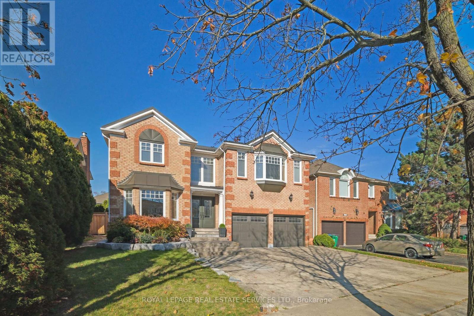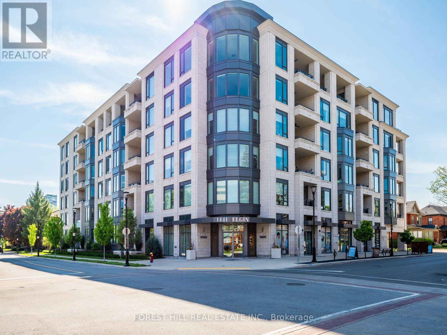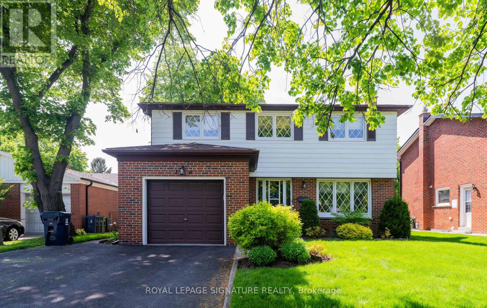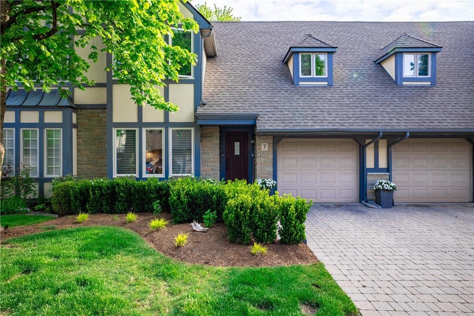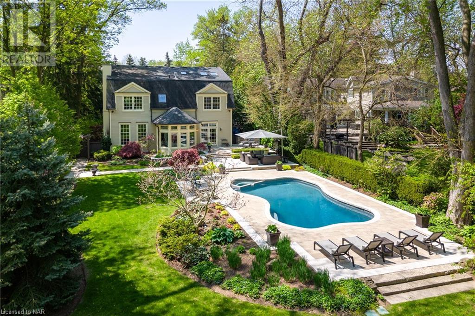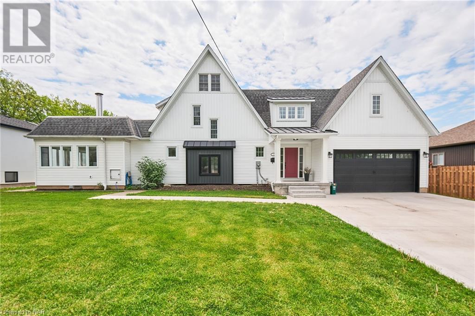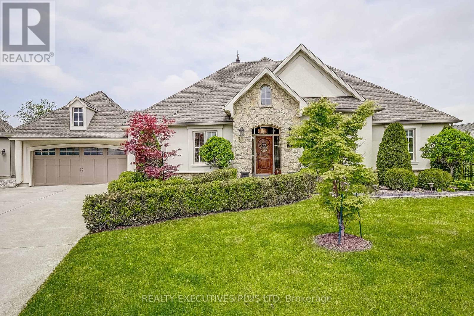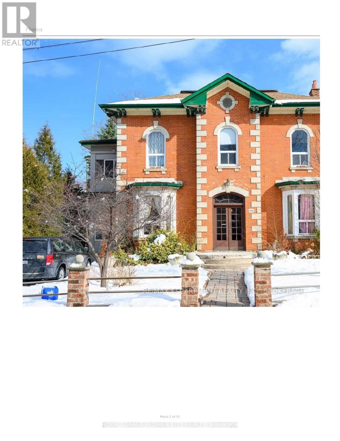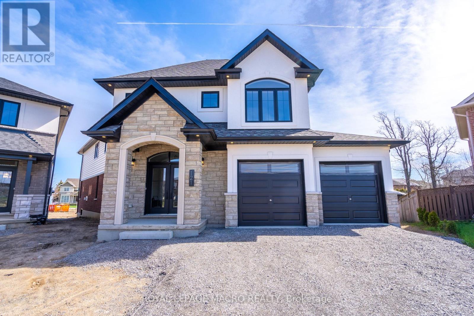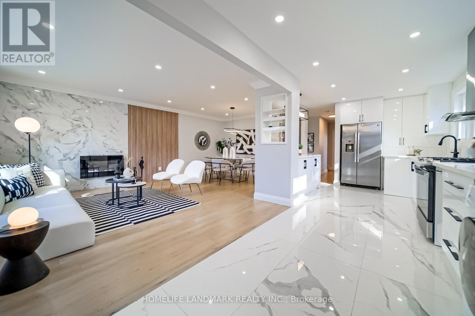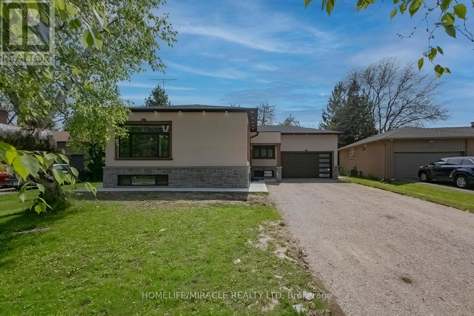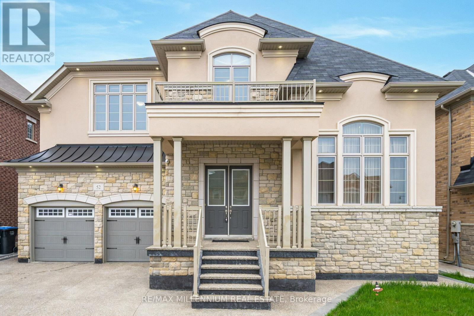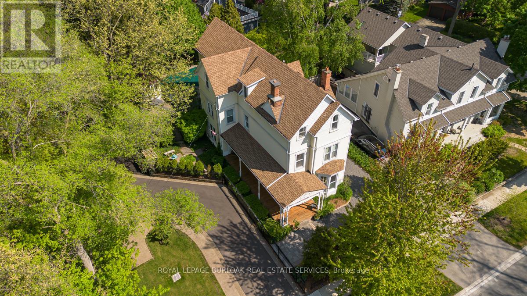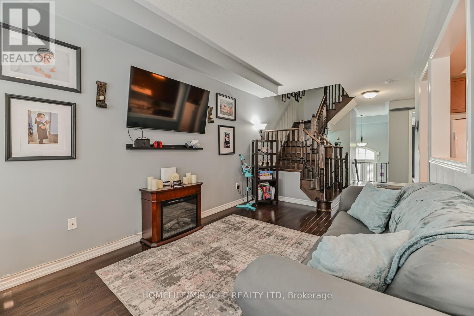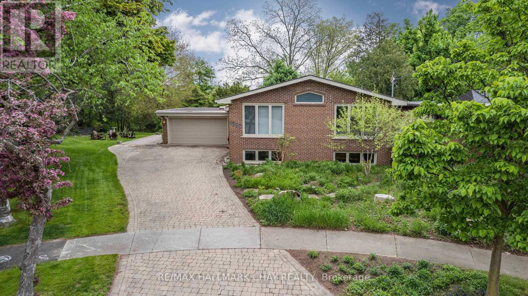Andrew and the Benchmark Real Estate Group have been game-changers for us and our family. They have worked tirelessly to help us start out in real estate investing. There was a lot to learn starting out and they have been there every step of the way. We now have properties ranging from Burlington to Welland, their knowledge of the market is impressive. We can’t thank Andrew and the entire group enough. They took us from newbies to seasoned pros! We are proof that you don’t have to start out a multi-millionaire to be successful in real estate investing.
574b Pharmacy Avenue
Toronto, Ontario
Discover this beautiful 1-year-old 2-storey unit nestled in the desirable Clairlea Community. A white kitchen adorned with the latest appliances and a spacious island with extra cabinet space welcome you. Abundant natural light fills the home, courtesy of large windows and skylights. Enjoy the added luxury of a master bedroom with its own spacious balcony. Conveniently placed on the second floor are the washer and dryer, streamlining your daily routines. The second-floor hallway offers versatility, ideal for a family space, a kids' play area, or a home office. Plus, there's a cold room and extra storage space in the basement. Investment Opportunity: For savvy investors, this property presents a remarkable opportunity with a potential combined rental income of $4,600 per month, it's a compelling investment prospect. **** EXTRAS **** Stainless steel kitchen appliances(2 Fridges, 2 Stoves, 2 B/I Dishwashers), 2 Washer, 2 Dryer, island cabinet ideal for pantry, spacious main floor balcony, and an additional balcony in the master room (id:50449)
1376 Northaven Drive
Mississauga, Ontario
Welcome to 1376 Northaven, an exquisite luxury residence nestled on a serene, sought-after street in Mineola. Situated on a massive 50 x 150 lot, this meticulously renovated home epitomizes timeless elegance and modern sophistication. Boasting a detached two-car garage, this property exudes curb appeal and offers the utmost in convenience and comfort. Step inside to discover an inviting open-concept layout, seamlessly connecting the living, dining, and gourmet kitchen areas. Ideal for hosting gatherings or quiet family evenings, the kitchen is a culinary haven, featuring stainless steel appliances, gas stove and ample space for meal preparation. Upstairs, three spacious bedrooms await, including a luxurious primary suite boasting an ensuite bathroom, walk-in closet, shoe closet and additional built-in storage. Enjoy tranquil mornings and breathtaking views from the walkout balcony adjoining the primary bedroom. The professionally finished basement adds to the allure of this home, providing a versatile space complete with a 3-piece bath, 4th bedroom, expansive recreation room, and separate walkout for added convenience. Outside, the private backyard oasis beckons, enveloped by mature trees and featuring ample space for outdoor activities and relaxation. Gather around the firepit for cozy evenings under the stars, creating cherished memories with family and friends. Situated in the prestigious Mineola community, surrounded by multi-million dollar estates and lush greenery, this home offers an unparalleled lifestyle. Explore nearby attractions such as Port Credit Village, Mississauga Golf & Country Club, and Ontario Racquet Club. Access to major commuter routes including the QEW and 427, as well as proximity to Lake Ontario, this location offers the perfect blend of convenience and tranquility. Families will appreciate the proximity to esteemed schools such as Cawthra Park S. School and Port Credit S.S, renowned for their academic excellence and specialized programs. **** EXTRAS **** Welcome to your dream home in South Mississauga, where timeless elegance meets modern convenience, just minutes from downtown Toronto. (id:50449)
1379 Northmount Avenue
Mississauga, Ontario
Welcome to 1379 Northmount Avenue in the very desirable Lakeview neighbourhood only minutes away from the lake Ontario! Sitting on a very large builder size lot that is over 260ft deep! This home is extremely well kept with 3 bedrooms, a 4 piece bathroom, spacious living room and kitchen with plenty of cupboard space on the main level. Featuring a side door entrance leading you into the basement with a large rec room, plenty of storage and a cold room. This home has very solid bones and is in great condition! Conveniently located near Cawthra park, Lakeview golf course, schools, grocery stores, lake Ontario and the QEW for easy commutes! The perfect family friendly neighbourhood that awaits its new home owners! (id:50449)
101 Inspire Boulevard N
Brampton, Ontario
Excellent Opportunity Live/Work, Spacious Townhouse 3257 Sq Ft Including 597 Feet Of Retail Area On Main Floor that is currently rented to a dental office generating $2373 per month, commercial lease remaining for 2 years, Upstairs residential 4 bedroom unit is rented for $3500. Current residential tenant willing to stay or vacate. Many restaurants, pharmacies, grocery stores, schools just few steps from the door. Very close to Hwy 410 making it extremely accessible. Large side Yard. Three car parking on Driveway. Well Kept. 9 Ft Ceilings on 2nd Floor. **** EXTRAS **** This Home Shows Like New! All Elfs, All Window Coverings, Cac, 2 Furnaces (1 Retail Area) Fridge, Stove, Washer, Dryer, Dishwasher. Balcony Master Bedroom & Kitchen. (id:50449)
262 Mineola Road E
Mississauga, Ontario
The permit application for a ~4000 sq. ft house, including architectural designs has been approved and is ready to build, Don't miss out on this unique chance to build your dream home. Nestled in Mineola, amidst renowned schools, upscale shopping, fine dining, and recreational amenities, this property presents a rare opportunity for builders and end users alike. With an ongoing permit application, architectural designs, and a picturesque backyard, this Mineola residence is set to become an extraordinary home in the prestigious real estate landscape. The frontage expands to ~53 ft with a slightly irregular shape, showcasing a scenic 160 ft deep backyard. **** EXTRAS **** Permit Application and architectural drawing are included in the price. (id:50449)
1574 Clitherow Street
Milton, Ontario
**RAVINE LOT**Located on a quite street safe for kids in the highly sought after Ford neighborhood. this beautiful open concept home Featuring 3 bedrooms , 3 baths, 9 ceilings on main level. Hardwood on the main floor & 2nd floor hallway. Modern kitchen w/stainless appliances, a large working island w/seating. Upgraded light fixtures throughout. The upper level features an oversized primary bedroom & ensuite, large walk-in closet, 2nd level laundry. The home also conveniently offers a widened driveway along with an interlocked patio area and a shed in the backyard. **** EXTRAS **** Patio interlock (id:50449)
83 Norton Avenue
Toronto, Ontario
Spacious And Beautiful Family Home, Located In Prime Willowdale E. Perfect Investment Opportunity To Live In, Rent Out, Or Design To Your Own Taste. This Home Offers Over 5300 Sqft Of Finished Space. 2 Kitchens, W/O Basement. Big Loft On Third Floor! Unique Home Like A Duplex. Large Corner Lot 50X120 Ft With 6 Car Interlocked Circular Driveway+ 2 Garage. Steps To Yonge St, Mins To Subway, Shopping,Easy To Access To 401,Top-Ranked School:Mckee Ps/Earl Haig Ss. **** EXTRAS **** 2 Fridges, 2 Stoves, B/I Oven + Microwave, B/I Dishwasher, 2 Washers & Dryers, All Existing Window Coverings, All Elf's. (id:50449)
10125 Pineview Trail
Milton, Ontario
Exceptional Country Estate nestled away in Prestigious Whispering Pines Estates, just north of Campbellville. This stunning Jay Robinson built home is exquisite in design with meticulous planning and exceptional quality throughout. The home is a total of approx 3336 sq.ft. on main levels plus approx 1922 sq.ft. on walk out lower level (over 5300 sq.ft. in total) of Luxury Living with countless upgrades. Upon arrival, you'll immediately notice the spacious Foyer, Den with built-in cabinets, stunning Great Room with cathedral ceiling, Built-in cabinets ,palladium window ,gas Fireplace and overlooking professionally Landscaped Yard with sprinkler system, Inground Pool, patio and Hot Tub . A gourmet's delight Kitchen features custom-built cabinets, built-in appliances, Centre Island, abundant storage space, pantry and Dinette with walkout to Sun Room and expansive deck, with all enjoying commanding views of the gardens, pool, marsh . The spacious Primary Bedroom boasts wonderful views and luxurious 5 piece ensuite. Second floor also features 2 large bedrooms, one with semi ensiute privilege 4-piece bath. The impressive lower level includes large Rec Room with Fireplace, office or 4th Bedroom and a 3-piece Bath, Games Room with walkout. Entertain by the Cabana or relax on the patio beside the heated salt water pool or in Hot Tub then take a refreshing dip .Features are too numerous to mention all.Truly a special residence for the discerning buyer to enjoy all the features of luxurious rural estate living. Located just minutes to Hwy 401 and some of the best rated schools in Halton. This home is sure to impress and definitely a must seeAll Photos, Virtual Tours, measurements, sq.ft. and Floor plans are from interactive I-Guide attached hereto listing. Part of the Property is designated Conservation Controlled marsh (wetlands) providing utmost privacy. (id:50449)
3 Great Plains Street
Brampton, Ontario
Legal Basement(Personal Use), Detached Double car garage on Premium Lot 48.69 Sq Ft, Car Parking, 4 Bed, 4 Bath, plus 2 Bedroom finished legal basement (Personal Usage), Spacious rooms, Primary Bedroom, 4 pc ensuite. Separate Living, dining and Family Room with Fireplace. New Tiles in Living, Dining and Kitchen area. Brand New Kitchen Quartz Counter Top. New Upgraded Washrooms, new vanities, new Toilets, new mirrors, the ravine Lot, No house at the back , Roof 2016, Freshly Painted 2024. Legal Basement (Personal usage)2020. (id:50449)
1519 Ballantrae Drive
Mississauga, Ontario
This 5br, 5bath home boasts 2 en-suites, a legal 3 br bsmt apartment w/separate entrance. Nestled in exclusive and prestigious Credit Pointe, one of Mississauga's most treed and picturesque neighborhood, just steps to thoughtfully designed walking trails along the Credit River. Featuring hardwood floors through out. Tastefully designed modern kitchen with high-end S/S appliances, quartz counter tops & centre island. Light-filled living room/dining adorned w/large bay windows. The main level boasts a cozy family room with a fireplace, dedicated home office and laundry room. The spacious primary bedroom boasts a 6pc luxurious en-suite bathroom with stand alone tub and separate shower. The sprawling patio is very ideal for entertainment. Close proximity To Major Highways, Shopping, Schools And Public Transit. Both front and backyard lawn water sprinklers. All Windows, bathrooms, Kitchen, Garage/Exterior doors, A/C changed during total home renovation in 2017 **** EXTRAS **** Top Range Appliances: Monogram Fridge, Bosch Cook top, Thermador Oven/microwave, Dishwasher, Built-in Marvel Beverage Centre washer & dryer. Custom made window coverings through out. Permanent Metal Roof, Lawn sprinklers, tool shed (id:50449)
606 - 1441 Elgin Street
Burlington, Ontario
Discover the epitome of urban elegance in this stunning bright corner unit condo nestled in the heart of downtown Burlington. Located in Prestigious The Saxony Building, this meticulously designed residence offers a blend of sophistication, comfort, and convenience. From gleaming hardwood floors to designer light fixtures, every detail in this condo exudes quality and craftsmanship. The open-concept living area is ideal for entertaining, with large windows flooding the space with natural light. Retreat to the elegant primary suite featuring a beautifully appointed ensuite bathroom, complete with luxurious fixtures, a spacious shower, and stylish finishes. Step outside onto your expansive terrace and soak in breathtaking sunset views while sipping your favorite beverage. The perfect afternoon sun spot for evening dining, outdoor gatherings, or simply unwinding after a long day. Experience the ultimate in downtown living at The Saxony Building. Don't miss your chance to own this exceptional corner unit condo. **** EXTRAS **** Upgraded larger fireplace; Sound system; Custom closets; Hunter Douglas custom motorized blinds; Murphy bed in 2nd bedroom, Gas hook up for BBQ and water on terrace; 1 covered balcony and 1 terrace. (id:50449)
16 Tidefall Drive
Toronto, Ontario
Wow! The Hunt Is Over! This Sun Filled Beauty Is Nestled On **A PREMIUM OVERSIZED LOT** In The Heart Of Prestigious ""Sought After Bridlewood"" The Property Rests On A Child Safe Cres, Meticulously Maintained & Cherished By It's Original Owners For Over 61 Years! It Feeds Into The TOP RANKED BRIDLEWOOD P.S. Huge Family Home With It's 5 Bedrooms (Description By Geowarehouse) Main Floor Family Room! Large Principal Rooms! This Family Home Boasts An Abundance Of Hardwood Flooring Throughout & Under Broadloom On Main Level & 2nd Floor Landing & Bedrooms! Primary Retreat Boasts A Huge Walk In Closet & Ensuite Overlooking The Amazing Backyard Oasis! Walk Out From Dining Room To Your Huge Enclosed Sun Room Addition, Which Can Be Enjoyed With A Morning Coffee Or An Evening Summer Glass Of Wine, Stargazing Rain Or Shine! The Magnificent & Exquisite Low Maintenance Lush Perennial Gardens Surround The Perimeter Of The Private Backyard -With NO NEIGHBOURS BEHIND YOU! Add A Pool, Or Enjoy As Is, Making Memories For Summer Family BBQ's! The Huge Recreation Room Is Perfect For Movie Nights & Relaxation, Grab The Popcorn and Invite Friends! There Is Ample Storage & Shelving In It's Large Furnace Room! Literally Steps To Bridlewood Park For Tons Of Family Recreation & Fun Including, Splash Pad, Tennis Courts, Children's Playground, Baseball, Golf & Tobogganing In Winter! Proximity ToThe Property Is Fabulous Shopping, Restaurants, Walking Trails, & It's Many Beautiful Parks! This Is Surely An Opportunity Not To Be Missed! Move In For Summer & Enjoy All This Beautiful FAMILY Home Has To Offer With Many Wonderful Neighbours & Young Growing Families! **** EXTRAS **** Fridge, Stove, Washer, Dryer, GB&E, Cac, Elf's, W/Coverings, Garden Shed, Hwt-R, Shelving In Furnace Room, Broadloom Where Laid (id:50449)
575 Simcoe Street, Unit #7
Niagara-On-The-Lake, Ontario
Discover unparalleled luxury in this exquisitely upgraded townhouse nestled in the heart of wine country. Every detail has been meticulously crafted, offering the perfect blend of elegance and modern sophistication. As you step inside, you're greated by gleaming hardwood floors and an open-concept living space bathed in natural light. The gourmet kitchen is a chef's dream, featuring new stainless steel appliances, custom cabinetry, and quartz countertops. Relax in the expansive master suite, complete with a spa-like en-suite bathroom boasting a soaking tub, dual vanities, and a rain shower. High-and finishes continue throughout, with designer lighting, bespoke built-ins, and stylish fixtures adorning every room. This home is not just about beauty, it's about unparalleled function. State-of-the-art mechanical systems, including new energy-efficient HVAC, tankless hot water on demand, upgraded electrical panel, smart home system and much more. Outside, enjoy the tranquil setting of your private patio, perfect for alfresco dining and entertaining. Located just minutes from world-renowned vineyards, gourmet dining, and charming boutiques, this townhouse offers a lifestyle of luxury and leisure. Don't miss the opportunity to own a piece of wine country paradise. (id:50449)
317 Chartwell Road
Oakville, Ontario
This spectacular home is situated on a nearly 300 foot deep lot on one of Oakville's signature streets. Set back from the street, with a grand circular driveway, double car garage and a stone walkup to the front door surrounded by flowering trees offering fantastic curb appeal. This family friendly 3 storey home offers over 5300 sq ft of freshly painted living space and drenched in natural light. Walk inside to the large Foyer and sitting area. With 10 foot ceilings, an open concept living space featuring a gourmet kitchen with built in appliances, island seating for 4 and French Doors to the backyard. The spacious Breakfast Area for 10 opens to the 4 season Sunroom overlooking the Pool and lush gardens. Relax or entertain groups large and small by the gas fireplace in the Great Room. The formal Dining Room is perfect for hosting friends and family. A multi-purpose area off the kitchen offers a powder room, laundry and bar area with garage access. Upstairs, unwind in your primary retreat - enjoy views of the backyard, and get cozy next to the gas fireplace. 5 piece Ensuite with a water closet, glass shower, free standing tub and double sinks. Generously sized 2nd and 3rd Bedrooms share the luxurious main 3 piece bathroom. Retreat to the 32 x 22 foot loft space where kids can enjoy games and movies. The 4th bedroom and 3 piece bathroom is a perfect guest suite. The finished lower level offers you a private gym, or could be used as a cozy recreation room. No need for a cottage, this resort style backyard features a gunite pool/spa, built in barbecue, lighting and irrigation. Mature trees create a canopy across the yard. Elegant seating areas and vibrant gardens offer an enchanting atmosphere for outdoor entertaining. Steps to Post Park, shops and a short drive to town and Go Train. Near Oakville’s best public and private schools. Don’t miss this fantastic estate home on Oakville’s Street of Dreams! (id:50449)
2 Hilda Street
Welland, Ontario
Main level in-law suite with separate entrance! Welcome to 2 Hilda St - this stately multigenerational 2 storey home exudes class and elegance at every turn. A spectacular 90 x 181 ft lot, a heated/cooled 2 car garage, 2 bonus rooms, a private second floor balcony off the primary bedroom, the most impressive wood burning fireplace you will ever see - this multi generational home truly has it all! The main floor of the home offers gleaming hardwood floors, a huge living room with gas fireplace, formal dining room, a large chefs kitchen with pantry, a 2 piece bathroom and the jaw dropping great room with a 360 degree wood burning fireplace covered in gorgeous copper. Travel upstairs to find the spacious primary bedroom complete with it’s own private balcony, walk in closet & gas fireplace, a large 4 piece bathroom, 2 additional bedrooms and an insulated bonus room that could become another bedroom or office of your dreams. The finished attic provides even more space to love and could easily be another bedroom. Laundry is available both on the second floor of the home and in the home’s ready to be finished basement. Accessible via the covered deck, the 1 bedroom, 1 bathroom in-law suite includes a full kitchen and it’s own living room. Parking for 6 is available on the triple wide driveway. Only a few minutes stroll to schools, 2 parks, the Welland Canal and all of Welland’s best amenities on Niagara St. Easy access to the 406 via nearby Woodlawn Rd. Far from cookie cutter and move in ready! Properties with main level in-law suites are incredibly hard to come by - don’t delay! (id:50449)
7 Goring Way
Niagara-On-The-Lake, Ontario
Experience luxurious living located in the heart of Niagara-on-the-Lake's highly sought after wine country in one of the most desirable neighborhoods of St. Davids. This exquisite bungalow, crafted with stunning stone and stucco, rests on a tranquil cul-de-sac, providing unmatched seclusion with no rear neighbors and enchanting vistas of a serene pond and lush greenery. A haven of tranquility, this residence boasts a 3-season sunroom, a lavish primary bedroom featuring a walk-in closet, ensuite bath, and exclusive deck access. The gourmet kitchen showcases a spacious center island, adorned with granite countertops and under-cabinet lighting. The main level provides an abundance of natural light, maple hardwood floors, crown moldings, many pot lights and an integrated sound system. Enjoy the cozy ambiance of a double-sided stone surround fireplace between the living room and dining room and the comfort of heated floors in the main bath. Discover the potential for an in-law suite within the partially finished basement, offering a second kitchen, expansive recreation area with a gas fireplace, fourth bedroom, office space, cold room, and a convenient work station. Additional features include a manifold plumbing system and sprinkler system. Embrace the ease of a fully fenced backyard with a generous deck, patio, and hot tub perfect for relaxation and entertainment, whether it's unwinding under the stars or hosting gatherings with family and friends. Situated in a family-friendly neighborhood near schools, parks, and amenities, this bungalow epitomizes a harmonious blend of sophistication and practicality. Don't miss the chance to make this dream home yours schedule your private viewing today! (id:50449)
105 East Avenue
Hamilton, Ontario
Luxurious 4Plex Available for Sale in Desirable South Central Location! Presenting a magnificent4Plex in a prime location, this property offers a rare opportunity for investors or owner-occupiers. Each unit is currently rented and showcases two spacious bedrooms, approximately 1000 sqft of living space, and a finished basement with two additional bedrooms, a bathroom, and a kitchen. With stunning12' ceilings, hardwood and ceramic floors, beautiful crown molding, and charming sunrooms in each unit, this property exudes elegance and style. The meticulously landscaped grounds, ample parking, interlock driveway, concrete rear yard, and fully fenced perimeter add to the appeal of this exceptional property. Whether you are looking for a solid investment opportunity or a unique living arrangement where you can reside in one unit and rent out the other four, this 4Plex offers endless possibilities. Don't miss out on this extraordinary chance to own a remarkable piece of real estate in a highly. (id:50449)
121 Whitefish Crescent
Hamilton, Ontario
Welcome to your future oasis, move-in ready in the heart of Stoney Creek, this is a breathtaking new and luxurious freehold home steps from the waterfront of Lake, Ontario. This modern masterpiece is where luxury meets unmatched design. Boasting 3,358 sqft of living space and featuring 4 bedrooms. This family styled home offers an open concept paradise with premium design incentives throughout. Hardwood flooring spans the main living area. The gourmet kitchen is a chef's dream, adorned with an opulent quartz countertop and island, a 7-piece appliance package, top-notch faucets, extended uppers, built-in pantry, and elegant wood floating shelves with under-cabinet lighting create an atmosphere that's as stylish as it is functional. Walk up the full oak stairway from the main to second floor to discover a haven of tranquility where 4 bedrooms await with 2 lavish primary bedrooms on the North and South side, both with their own private 5-piece ensuite, complete with luxurious soaker tub crafted for your comfort and enjoyment. Enjoy the convenience of the double garage and being in a neighbourhood steps from the picturesque Lake Ontario, close QEW access, Seabreeze public park, local schools, shops and amenities. (id:50449)
1426 Monaghan Circle
Mississauga, Ontario
Newly Renovated Property On A Mature & Quiet Family Friendly Dead End Street. Walking Distance To The Credit River, Parks, Go Station, Schools & A Short Drive To 2 Hospitals, Utm, Square One, Hwy 403 & Qew. Basement Has Separate Entrance, Kitchen And Laundry for potential rental income. (id:50449)
144 Cornwall Heights
Brampton, Ontario
Welcome to this never-lived-in, custom-built bungalow nestled in a serene pocket of Brampton East. This exquisite property boasts a generous lot size of 55 feet by 145 feet, offering ample space and privacy. The home features a luxurious 10-foot ceiling height and 8-foot doors, complemented by pot lights and elegant porcelain tiles throughout. The spacious great room is bright and inviting with two large windows that offer a charming view of the front yard. The modern kitchen is a chefs dream, equipped with quartz countertops, a matching backsplash, and a substantial quartz island measuring 4 feet by 6 feet. The property also includes two separate basements, perfect for extended family or rental income. The first basement features one bedroom and a full washroom, while the second offers three bedrooms, a kitchen, and a 4-piece washroom, all accessible through a separate entrance. Additional highlights include a spacious driveway with parking for up to six cars. (id:50449)
52 Fanning Trail
Brampton, Ontario
Situated in Vales of Humber | Model Home by Builder | 55-foot-wide lot | Stone and stucco exterior |Exposed Aggregate concrete Driveway| Exterior pot lights | Foyer entry with 10-foot ceilings | Living room with 14-foot ceilings | Large dining room with coffered ceiling | Smooth ceilings and pot lights throughout the main floor | Open concept kitchen with quartz countertops, island, S/S appliances, walk-out pantry & servery | Family room with fireplace | Main floor door extra high at 8 feet | Side and dual basement entry | Modern upgraded flooring | Oak staircase with iron pickets. | Primary room with his and her closets and 5-piece ensuite | 2 rooms with private ensuite | Upper floor laundry | Backyard with a concrete patio | 200AMP Panel Garage Door Opener S/S app, smooth ceilings, pot lights throughout. main floor, laundry on the second floor, exposed aggregate concrete driveway, 8-ft doors on the main floor, modern window coverings, cameras & security system, and upgraded flooring. (id:50449)
2411 Lakeshore Road
Burlington, Ontario
Stunning heritage century home in walking distance to downtown Burlington restaurants, shops & waterfront. Loads of character incl wraparound porch & original door with its stained-glass windows. The large living room has a beautiful bay window, original hardwood floors, coffered ceilings, gas F/P & original pocket door to large family rm. Separate dining room w crown moulding & coffered ceilings. Spacious kitchen addition(15), full of natural light incl large island, breakfast bar, custom cabinetry, granite & tin back splash. Stunning back yard w inground pool, hot tub, gazebo, private patios & mature shrubbery. The second floor has 3 good sized bedrooms & original wood floors. 1 bedroom includes an ensuite. The 4PC main bath incl clawfoot tub! Massive upper floor addition has 2 lg bedrooms, 3PC bath & large office. EXTRAS: 2 furnaces & A/C. 50% rebate on Property Taxes(heritage). Eye catcher! Perfect for a family that wants something a little bit special. (id:50449)
17 Abraham Welsh Road
Toronto, Ontario
Welcome to 17 Abraham Welsh Rd. A Stunning Family Home in a Friendly Neighbourhood. Includes Garage Parking. This Freshly Painted 3+1 Home has everything you may need. It offers a spacious Kitchen with breakfast combined with a Family room. The master bedroom comes with a large ensuite walk-in-closet and a 5 piece ensuite bath! Convenient Laundry Area on the upper floor. It is Located near Humber River Greenbelt, Schools, Places of Worship and Multiple Restaurants. 2-Minute walk to a Public Park, 5-Minute drive to the Humber River Recreational Trail, 10-Minute drive to The Albion Shopping Mall. 20-Minute walk to Summerlea Park. Walking distance to multiple Bus-stops for Bus no.84, 84A, 165, 165S, 384, 984, 984A, 989. Close to Highway 400, Sheppard Ave W, and highway 401 For easy commuting. Must See in Person! **** EXTRAS **** Fridge, Stove, Dishwasher, Washer, Dryer, All existing Electric Light Fixtures, and window coverings. (id:50449)
1690 Sunnycove Drive
Mississauga, Ontario
There is SO much to love about this Lakeview bungalow and it starts with the location. Follow the beautiful tree lined street to the end of this quiet court and you will find an incredibly rare offering. A stunning home with gorgeous, timeless curb appeal sitting on a large, mature RAVINE lot with the Etobicoke valley as your rear neighbour. Step inside and you will find a completely transformed living space with all of the high end modern finishes you can ask for. Incredible custom kitchen featuring solid wood cabinetry, massive quartz island with black oak accents, and high end Thermador & Fisher Paykel appliances. The Open concept main floor flows beautifully with from kitchen to living to dining and features vaulted ceilings, oversized tile, beautiful custom built-in's and gas fireplace. The dining room is situated in the large addition with a wall of glass overlooking the ravine. The high end finishes continue throughout with a stunning 5 piece bath and tons of custom details. **** EXTRAS **** The lower level offers a flexible space for additional living and sleeping as well as updated 3pc bath and laundry and tons of storage. Outside is a true oasis with ton or privacy and outdoor entertaining options. (id:50449)
We've helped people just like you.
The Wish Lister team focuses on our client’s needs. We start with listening to their wants and needs and making that ‘wish list’. We then use our experience, market research, and some creativity to make sure your realty wishes become reality. Here is what some of our customers have to say about the Wish Lister experience.
The Benchmark Advantage
Every stage of life and its coinciding real estate transaction is different and so should your realtor’s focus and advice. If you are buying, selling or looking to expand your investment portfolio we are here to help you plan your future. Get started by downloading our starter guides tailored to your next move.


