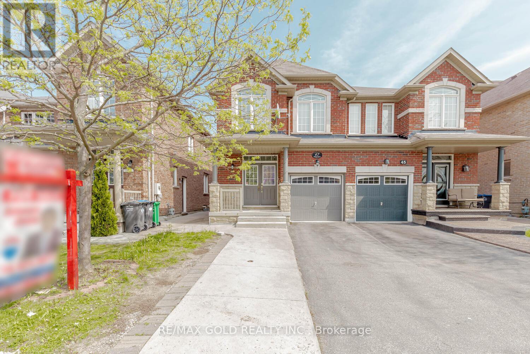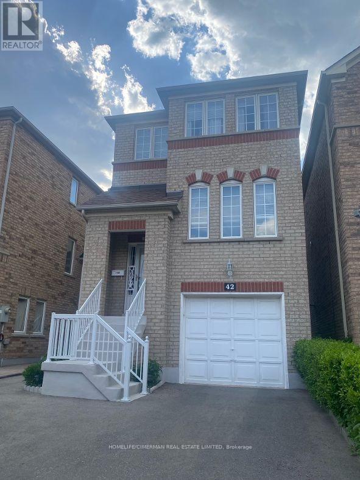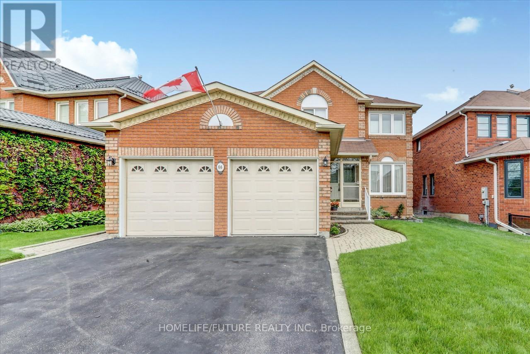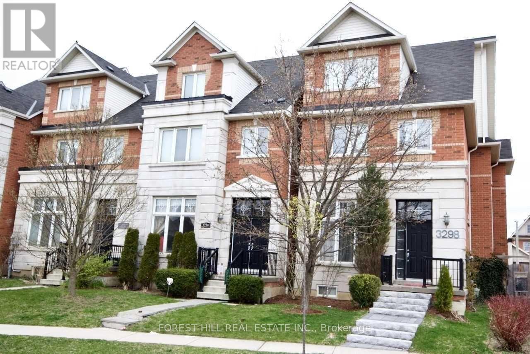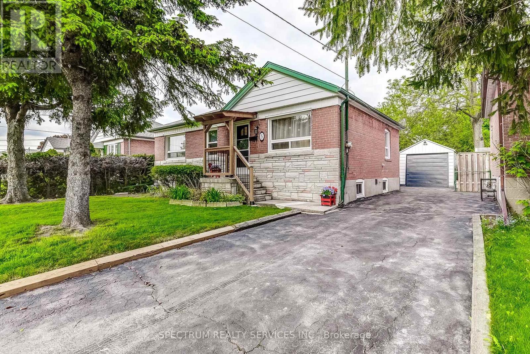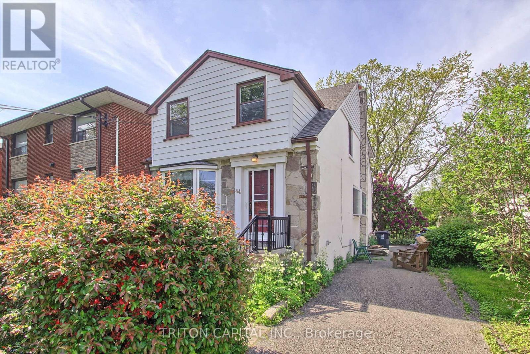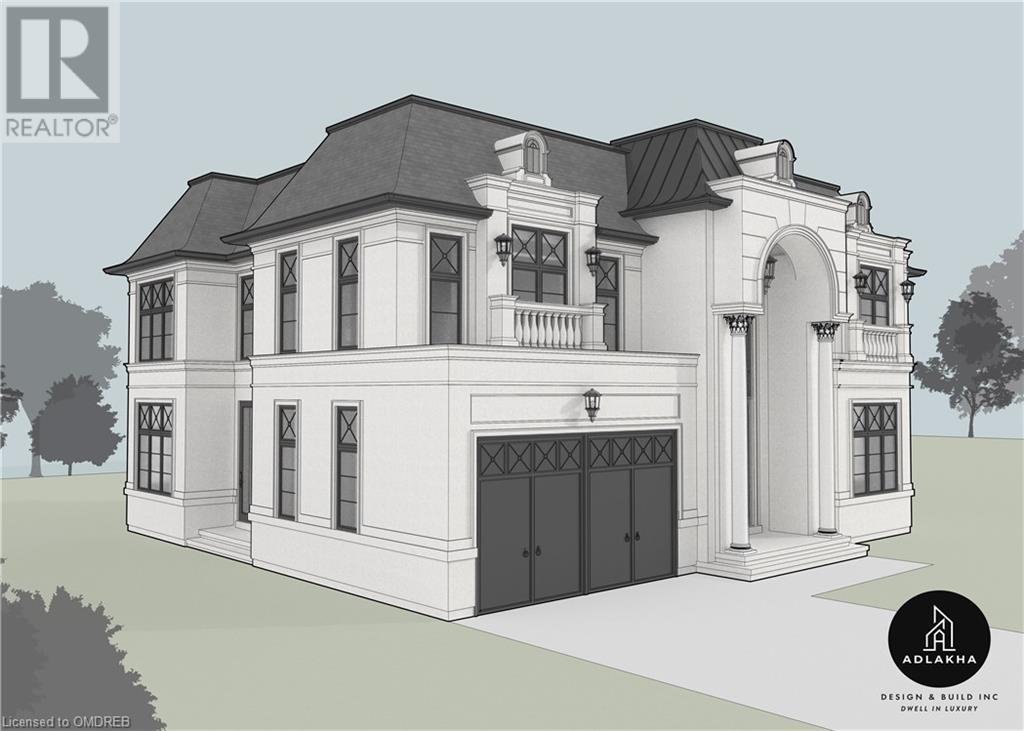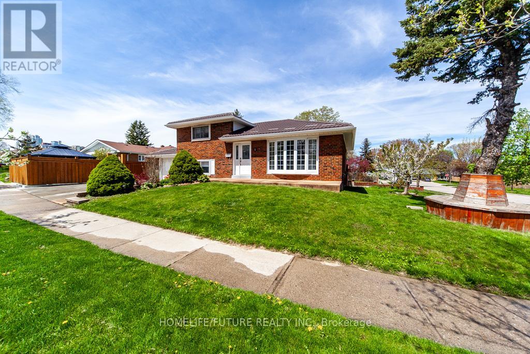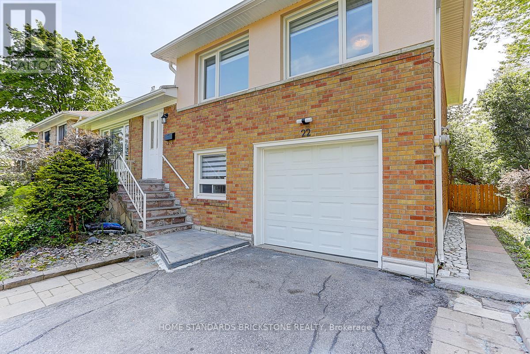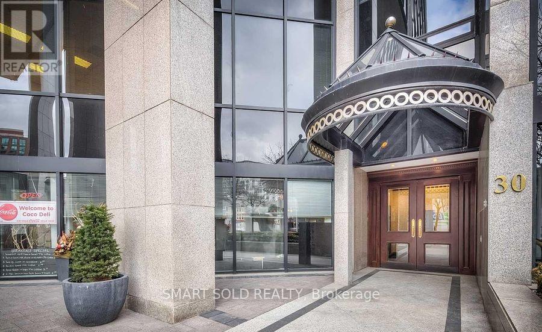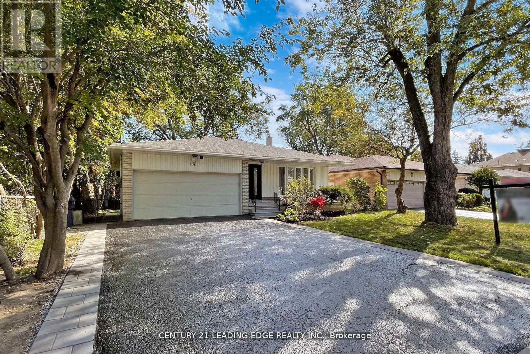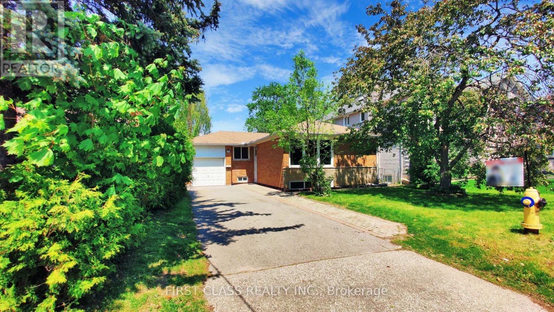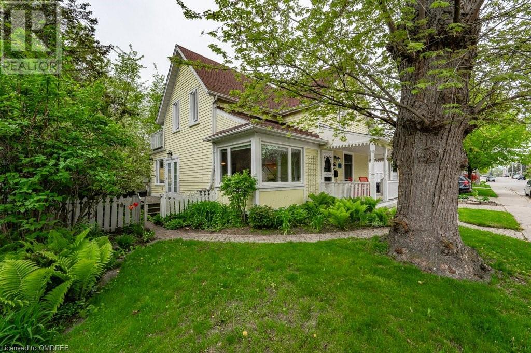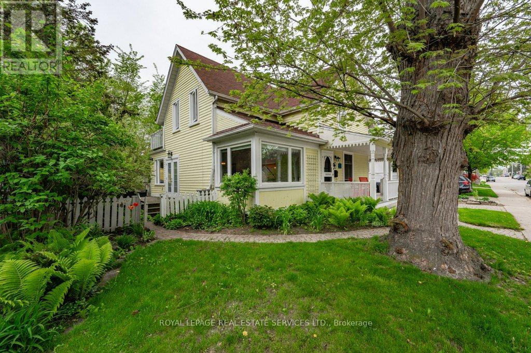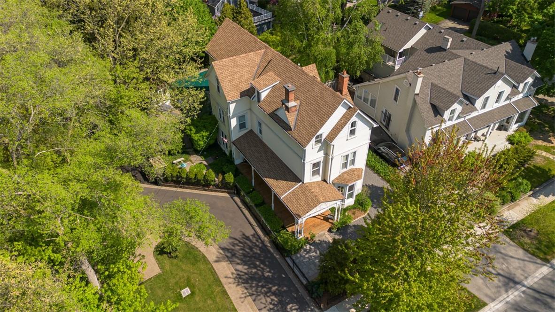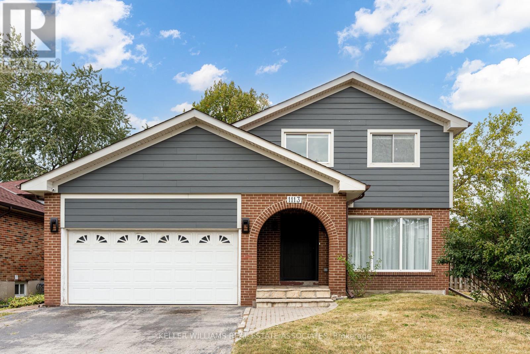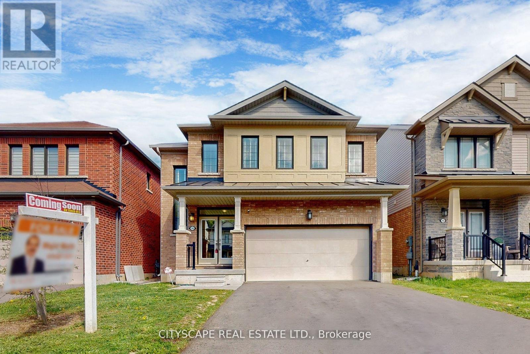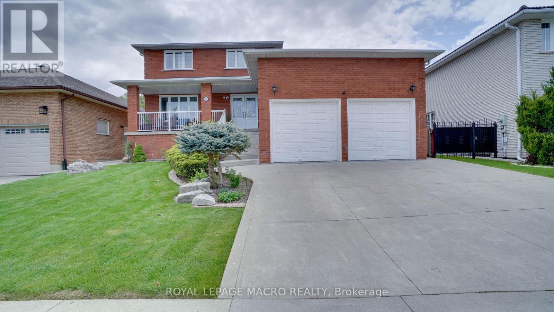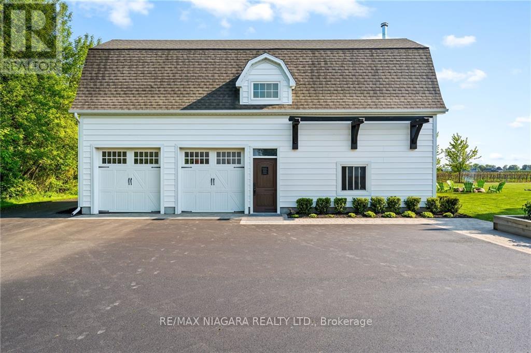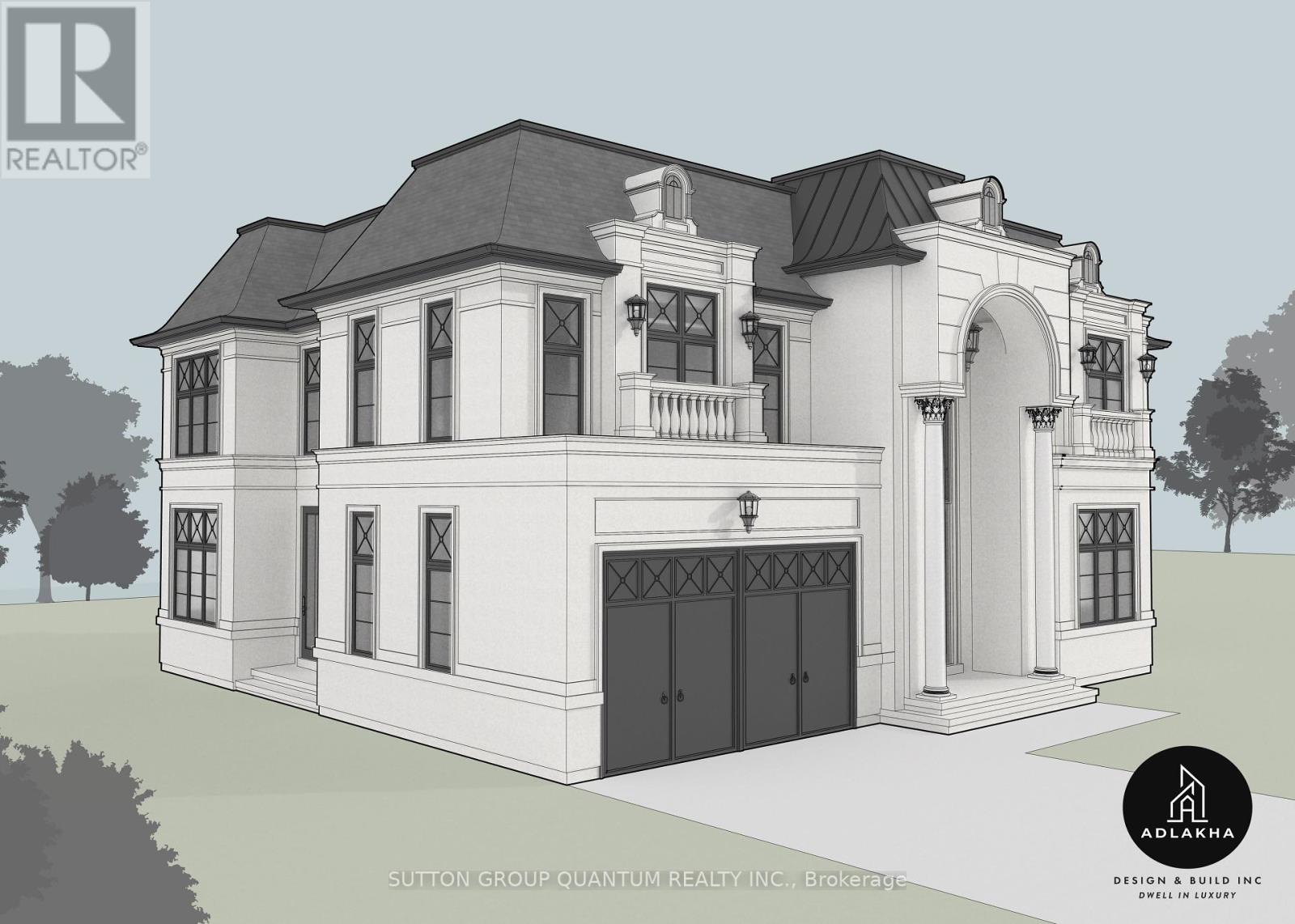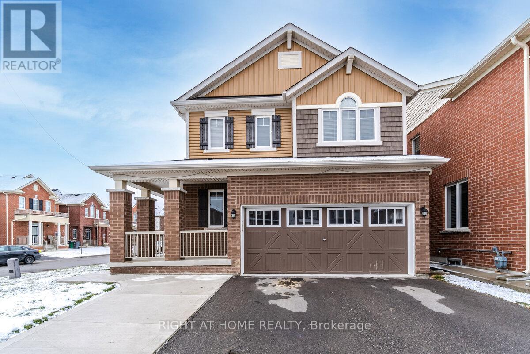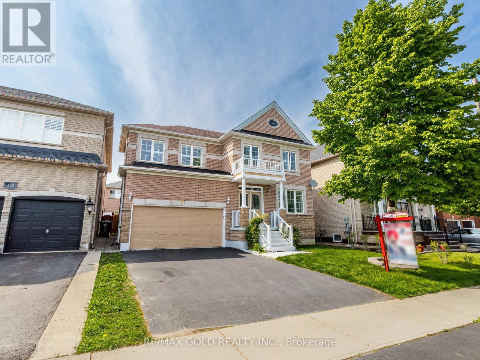We both sold our home and purchased a home with Danielle from Benchmark as our realtor. She and her team was amazing. The process seemed so daunting when we began thinking about buying. Danielle made things seem so simple. Her expertise in the local market was game-changing, we give her so much credit for helping us sell our home for significantly more than we anticipated. When it came to buying a home Danielle’s experience and knowledge were incredibly helpful. She looked into things we would not have thought of (e.g. downspouts, furnace information, etc.). She provided a no-pressure environment. We looked at a number of houses and Danielle’s enthusiasm and energy remained high and encouraging throughout the entire process. We found our forever home! Thank you from the bottom of our hearts
47 Matthew Harrison Street
Brampton, Ontario
Wow!! Location! Location! Location.Absolutely Show Stopper in heart of Million dollar's neighbourhood of Castlemore. This gorgeous Semi Detached is approx 1900 sq ft as per MPAC & comes with 3+1 Bedrooms & 4 Washrooms.One Bedroom Finished Basement with Sep Entrance.Additional Loft on the second floor can be used as office.Open Concept Living & Dining with Sep Family Room.$$$ spent on upgrades including 9 ft Ceiling on main,Electrical light fixtures, Double Door Entry, Hardwood Floors on main, Iron Pickets on Staircase,S/S appliances on Main, Concrete Walkway,Beautiful Deck in the Large Backyard & much more.No Side walk.Extended Driveway.Beautiful modern Kitchen with ample of Storage Cabinets.Convenient Home Entry through Garage.Don't miss out! **** EXTRAS **** Prime Location of Brampton/Vaughan Borders.Close to Airport, Brampton civic hospital, Highway 427/407,Gore Meadow Library,Places of Worship,Shopping Stores Freshco & Costco.Walking Distance to public transit, Park and school. (id:50449)
42 Millennium Drive
Toronto, Ontario
Two storey detached home in an area of mostly new homes. 3 Bedrooms, private double driveway. Located close to shops and transportation. **** EXTRAS **** Fridge, stove, washer and dryer, all electrical light fixtures, all window coverings. (id:50449)
66 Hartford Trail
Brampton, Ontario
Location! Location! Location! Well Maintained 3 Bedroom Detached Home (Easily Turn Into 4 Bedroom As Per The Builder's Plan) In Prestigious Area Of Fletchers Creek Boarded By Peel Village Golf Course & Brampton Golf Club. Highly Desirable Floor Plan With Living, Dining, Cozy Family Room With Gas Fireplace. Eat-In Kitchen With Built-In Pantry & Breakfast. Master Bed With His & Her Closets & Spa Ensuite. Exceptional Property Steps To Golf, Turner Fenton Secondary, I.B Program, Close To Hwys, Shopping, Walking Trails & More. 2hours notice for showings. (id:50449)
22 Arkendo Drive
Oakville, Ontario
UNIQUE! Only 175 ft from the shores of Lake of Ontario, with direct views! Low taxes considering the location. This exquisite 6 bed home is like out of a Home and Gardens magazine. Absolutely everything an Executive family could wish for :- Vaulted ceilings, 6 fireplaces, and complete Guest quarters. Stunning Master suite with Spa bathroom has an approved permit to be converted into an apartment with outside entrance. Ideal for visiting clients or having your in-laws move in. Ask LA. 2 car garage with EV charger , inside entry to mud room. Driveway parks 6. Impressive entrance to open plan feel. Smart home technology allows you to control the whole home by voice or phone command. Main floor 2 person office. Pretty Gravelle kitchen. Oasis landscaping, with stone pathways, massive trees, large front pond, two waterfalls, salt water swimming pool, tree house, and large custom pergola on 750 sq. ft Trex Deck. Brand new hot tub - Entertainers delight! Prime SE location, adjoining extreme luxury homes, next to lake front path, stroll to beach and dense ravine. Mins to The Go, QEW and 403, Shops and Famous downtown Oakville Alexa whats your opinion? You will never find a home like this again with such fantastic views for under 5 million. This is not the time to dilly dally! (id:50449)
3298 Flagstone Drive
Mississauga, Ontario
Spectacular Executive Luxury End Unit Freehold Townhouse in Churchill Meadows on Extra Wide Premium Lot. Open Concept, Soaring 11ft Ceilings, Quality + Elegance, Gourmet Kitchen with Built-in Appliances, Concrete Exterior, Extra High 8 FT Windows, Double Car Garage Accessed by back lane. Fully Fenced Landscaped Backyard with Wood Deck & Patio Area. 2nd Floor Laundry. **** EXTRAS **** Basement has R/I for Bathroom. Cold Room & Laundry Tub in Basement. Garage door opener. Furnace and Air Conditioner were installed in late 2020. Easy Access to Hwy's 403, QEW & 407, Walk to Schools, Shopping, Parks & Restaurants. (id:50449)
5 Lockerbie Avenue
Toronto, Ontario
E x t e n s i v e l y renovated 4 bedroom bungalow with 9ft ceiling in the Living/Dining area. This well crafted home, with high end finishes, including custom kitchen with tall cabinets, completed with plank hardwood flooring, quartz counter, pot lights and porcelain tile through-out both levels of the home, has been transformed to include a basement apartment for those savvy buyers looking for extra income or needing a multi-generationally home. Huge 50ft x 125ft. Main floor 2 piece guest bathroom. Fully fenced backyard. V e r y private space and s u p e r quiet location for a zen life. Amazing location for commuting and transit option with the 400/401 at your door step. Walking, door to door, on the UPX / Go trains to be at Union station in 35 mins. Fantastic community oriented neighbourhood with lots to do including: seasonal farmer's market, neighbourhood bbq, June Fairs, kid's activities, Arts Centre, and theatre in the park !! See the virtual tour for information on this lovely home. **** EXTRAS **** ALL NEW Plumbing, Electrical and Gas Line (id:50449)
44 Hay Avenue
Toronto, Ontario
Rare, large premium lot in a high-demand area where convenience meets comfort! This charming home features hardwood floors in the living and dining areas, as well as the upstairs bedroom. Nestled in a vibrant neighborhood, you are steps away from popular dining spots like Sanremo Bakery and Revolver Pizza. It is also close to top-rated schools, including St. Leo's Catholic School and two Montessori private schools. Enjoy abundant recreational options with the Ourland Community Centre, pool, tennis courts, and the exclusive Mimico Tennis Club nearby. Just minutes from the lakefront, High Park, TTC, GO Train, and QEW, this property offers unparalleled access to the best the city has to offer. Don't miss out on this opportunity to live in one of Toronto's most high demand area. (id:50449)
3118 Victoria Street
Oakville, Ontario
Nestled just steps away from the picturesque Lakeshore in Oakville, a stunning 4800 sq.ft. custom-built masterpiece is set to be completed by August 2025. This luxurious residence features six spacious bedrooms, making it a haven for both relaxation and entertainment. The heart of the home is a state-of-the-art kitchen, perfect for culinary enthusiasts. The open-concept living, family, and dining rooms provide ample space for gatherings, creating an inviting and comfortable atmosphere. Convenience is ensured with a two-car garage, while a dedicated office space caters to remote work needs. A gym room promotes a healthy lifestyle, and the recreational room, sauna, and home theater offer endless entertainment options. For added versatility, the basement can be transformed into an in-law suite, providing a private space for guests without interrupting your personal life. This lakeside gem redefines opulence, offering the perfect blend of elegance and functionality for discerning homeowners. This is an opportunity to book a home for your family in Oakville's Bronte West and design it according to your unique preferences and needs. (id:50449)
1 Parkington Crescent
Toronto, Ontario
Location! Location! Location! Must See This Beautiful Corner Lot Solid Brick Bungalow In A Prime Quiet Woburn Location. Inside, Living And Dining Room With Hardwood Floors Throughout, New Fence (2023), Metal Roof (2024), And Concrete Driveway (2023). Freshly Painted Throughout The House. The Fully Finished Lower-Level Basement Is An Option For Income Or In-Law Accommodation. A Large Yard Filled With Fruit Trees Such As Cherry, Plums, And Peach. And Wonderful Neighbors Are Exactly What Living Here Is All About. Great Location Close To STC, Civic Centre, LRT, TTC, Hwy 401, And Much More. (id:50449)
251 Coxwell Avenue
Toronto, Ontario
Great Opportunity For Retail/Commercial Investment. Large Two Story Building , About 3,400 Sf. Multiple Tenants Retail And Residential. High Pedestrian Traffic, New Redevelopment In The Neighbourhood. Ttc In Front Of The Building. Large Building, Amazing Retail Size And Exposure **** EXTRAS **** All Existing Residential Appliances. Building Built Almost To The Lot Line At The Rear (id:50449)
22 Bowerbank Drive
Toronto, Ontario
Don't Miss This Very Beautiful, Fully Renovated and Meticulously Maintained Home. Modern Kitchen W Quartz Counter Tops, New Appliances, Spacious Cabinetry, Engineering Hardwood Floors, Open Concept Living and Dining Area, Electric Fireplace, Bright Rms With Large Windows, Finished B W Separate Entrance, Great Layout, Walk Out To Wooden Deck & Gorgeous Private Backyard, Beautiful Summer Garden Offering Serene Views, Premium Lot Can Park 4 Cars, Excellent Location With Steps To Yonge St, Finch Subway Station, Restaurant, Shopping, TTC, Parks And Much More Amenities. Lots Of Spent On Renovations. This Home Has It All, A Must See!! Open House Weekend 2pm-4pm. **** EXTRAS **** Existing Appliances, Fridge, Stove, B/I Dishwasher, MIcrowave, Washer, Dryer, All Elf, Windows Coverings. (id:50449)
2202 - 30 Wellington Street E
Toronto, Ontario
Stunning Penthouse Suite Power Of Sale Opportunity in sought after ""The Wellington"" in Downtown Toronto. Over 1800 Sq Ft 2+1 Bedroom Luxurious Suite With Built-In speakers and Wood Burning Fireplace, Open Concept Kitchen with Stainless Steel Appliances, Large Master Bedroom with built-In Closet And Ensuite Bathroom And So Much More. Experience Downtown Living Steps To Subway, Financial District, St. Lawrence Market, Berczy Park & More.Stunning Penthouse Suite Power Of Sale Opportunity in sought after ""The Wellington"" in Downtown Toronto. Over 1800 Sq Ft 2+1 Bedroom Luxurious Suite With Built-In speakers and Wood Burning Fireplace, Open Concept Kitchen with Stainless Steel Appliances, Large Master Bedroom with built-In Closet And Ensuite Bathroom And So Much More. Experience Downtown Living Steps To Subway, Financial District, St. Lawrence Market, Berczy Park & More. **** EXTRAS **** S/S Fridge, Stove, D/I Dishwasher, Over the Range Microwave Hood Fan, Washer, Dryer, All Elfs, All Window Coverings, Built-In Speakers. (id:50449)
1041 Lillian Street
Toronto, Ontario
Stop The Presses! This Is The One! This Newly Renovated Stunner Is Luxuriously Spacious And Inviting With A Great Layout. 4-Level Backsplit Has Been Divided Into Two Renovated, Self-Contained, Separate Units. The Magnificent Lower Space Has Walk-Out Access To The Backyar Oasis W/ Mature Trees. This 5 Bedroom Home Is Situated On A Huge Extra Deep & Extra Wide Lot Approximately 56 x 10 Ft In High Demand Area Surrounded By Custom Built Multi-Million $ Homes. Ideal For Investors Or Growing Family. The Open Concept Living and Dining Room Are Flooded With Natural Light. Expansive Gourmet Kitchen Has Custom Cabinetry With Quartz Wrap Around Counter-Top. Prime Location Close To Schools, TTC, Centre Point Mall, Trendy Restaurants/Cafes. **** EXTRAS **** All Stainless Steel Appliances Includes: 2 Fridges, 2 Stove, 2 Range Hoods, Dishwasher, Stackable White Washer/Dryer and Separate Washer, Dryer, All ELF's, Pool Table, Curtain Rods (2). (id:50449)
204 Pemberton Avenue
Toronto, Ontario
Amazing Location, Prime North York! Gorgeous Bungalow Spectacular Lot Size 50 x 146 . On Premium *Multi-Million Dollar Neighborhood*Tastefully Renovated Inside. Separate Entrance To Basement. To Finch Top Ranked School- Earl Haig Ss. Close To Park. Steps To Ttc, Yonge & Finch Subway Lines, Bayview Village Shopping, Restaurants,YMCA, Easy Access To Hwy 401 & 407 Etc. **** EXTRAS **** Two(2) Fridges, Two(2) Stoves, B/I Dishwasher, Microwave Hood, Washer, Dryer, All ELFS. Garage Remote Control, Outdoor Fireplaces. (id:50449)
38 John Street S
Mississauga, Ontario
Become a part of Port Credit’s rich history with the John Charles Peer House, a splendid residence built circa 1901 by the Peer family. Recognized for its historical significance under the Ontario Heritage Act, this home has undergone meticulous restoration to highlight its timeless charm. Ideally situated near cafes, restaurants, and the GO Station, the property promotes a pedestrian-friendly lifestyle with JC Saddington Park, Waterfront Trail, and the lake just a short stroll away. This unique character home, renowned for its appearance in the Hallmark Hall of Fame movie “The Russell Girl” in 2008, exudes farmhouse-style charm. The thoughtfully designed open concept main level is an entertainer’s dream. Significant investments have been made in renovations, particularly the revamped kitchen featuring a new island with a Caesarstone countertop, pristine quartz surfaces, an oversized pantry, and state-of-the-art stainless steel appliances. Recent upgrades include a new air conditioner and dehumidifier (2023), contemporary lighting, a remodeled main bathroom, wide-plank engineered hardwood floors, and a cutting-edge basement waterproofing system. The outdoor space is equally enchanting, featuring an upper deck, an expansive lower deck with built-in benches and planters, and meticulously manicured perennial gardens that enhance the natural beauty of the surroundings. Whether you wish to embrace the property’s current charm or expand your living space with an addition, this residence seamlessly blends the allure of yesteryear with contemporary conveniences. (id:50449)
38 John Street S
Mississauga, Ontario
Become a part of Port Credit's rich history with the John Charles Peer House, a splendid residence built circa 1901 by the Peer family. Recognized for its historical significance under the Ontario Heritage Act, this home has undergone meticulous restoration to highlight its timeless charm. Ideally situated near cafes, restaurants, and the GO Station, the property promotes a pedestrian-friendly lifestyle with JC Saddington Park, Waterfront Trail, and the lake just a short stroll away. This unique character home, renowned for its appearance in the Hallmark Hall of Fame movie ""The Russell Girl"" in 2008, exudes farmhouse-style charm. The thoughtfully designed open concept main level is an entertainer's dream. Significant investments have been made in renovations, particularly the revamped kitchen featuring a new island with a Caesarstone countertop, pristine quartz surfaces, an oversized pantry, and state-of-the-art stainless steel appliances. Recent upgrades include a new air conditioner and dehumidifier (2023), contemporary lighting, a remodeled main bathroom, wide-plank engineered hardwood floors, and a cutting-edge basement waterproofing system. The outdoor space is equally enchanting, featuring an upper deck, an expansive lower deck with built-in benches and planters, and meticulously manicured perennial gardens that enhance the natural beauty of the surroundings. Whether you wish to embrace the property's current charm or expand your living space with an addition, this residence seamlessly blends the allure of yesteryear with contemporary conveniences. (id:50449)
2411 Lakeshore Road
Burlington, Ontario
Stunning detached 3 storey designated heritage century home is situated within walking distance to exciting downtown Burlington restaurants, shops & waterfront walks. Loads of character with original features, including a wraparound porch created with wood shipped in from BC. Walk-in through the original door with its stained-glass windows, opening into a good size hall full of natural light. The large living room has a beautiful bay window that overlooks the front yard, original hard wood flooring, coffered ceilings, gas fireplace and original pocket door that leads into the large family room with yet another bay window. Separate dining room with crown moulding and coffered ceilings leads into spacious kitchen addition (2015). Gourmet kitchen full of natural light including large island, breakfast bar, custom cabinetry, granite counters & tin back splash. Walkout into a stunning back yard with inground pool, hot tub situated in the gazebo, private patios, and mature shrubbery. The second floor has 3 good sized bedrooms & original wood floors. 1 bedroom includes an ensuite-perfect for house guests. The 4PC main bathroom has a beautiful clawfoot bathtub & linen closet. The massive upper floor addition has 2 large bedrooms, 3PC bathroom & large office. EXTRAS: 2 furnaces & A/C. 50% rebate on Property Taxes(heritage). This home is a real eye catcher and has so much to offer it is perfect for a family that wants something a little bit special. (id:50449)
1113 Mcbride Avenue
Mississauga, Ontario
Move-in ready, this 2-storey detached home boasts abundant natural light throughout. Its open concept design seamlessly connects the living room, dining area, and modern kitchen ideal for entertaining guests. Upstairs, spacious bedrooms await, alongside a versatile den space suitable for use as an office or family room. The fully finished basement is perfect for the in-law suite, or an option to create a separate basement apartment. Featuring a large bedroom, 3-piece bath, and its own laundry room and kitchen. With a generously sized backyard and parking space for 6 vehicles, this residence is perfect for both entertaining and raising a family. Conveniently located near parks, schools, Erindale GO Station, Credit Valley Golf Club, as well as various shops and restaurants. **** EXTRAS **** Existing Stainless Steel Kitchen Appliances main floor: Fridge, Stove, Hood Fan, Dishwasher &stacked gray Washer and Dryer. Basement Existing Stainless Steel Fridge, Stove & Hood Fan & White Side by Side Washer/Dyer. (id:50449)
146 Cactus Crescent E
Hamilton, Ontario
Must-Visit! Just 3 Years Old, this Impressive 4 Bedroom Detached Residence is situated in the Highly demand Stoney Creek Neighborhood. Revel in the Benefits of Residing in a Elegantly Enhanced Home on a Tranquil Street. Proximity to All the Amenities Offered by This New Community! Boasting an Open and Airy Layout with an Exceptional Floor Plan, the Welcoming Double Door Entry leads to a Spacious Foyer and a Generous Great Room. The Kitchen Area is Upgraded, The Second Floor Showcases a Large Primary Bedroom with a Walk-In Closet and a 4pc Ensuite. Additionally, there are Three decent sized Bedrooms, and a Convenient Laundry Room. Detached House Located On Highly Desirable Upper Stoney Creek Mountain Neighbourhood. Stunning Home With Double Door Entry **** EXTRAS **** :Fridge/Freezer, gas range, built-in oven, dishwasher, microwave, washer & dryer (id:50449)
66 Glen Cannon Drive
Hamilton, Ontario
Welcome home to 66 Glen Cannon Drive! This solid, bright and spacious 2 storey brick home welcomes you with its concrete drive and walkways, leading you up the stairs to the covered front porch, double leaded glass doors and the grand entry foyer beyond. Note the solid oak curved staircase leading to the upper level. To your left through double French doors is the formal living room with hardwood and crown molding. Adjacent is the formal dining room, perfect for holiday gatherings. Step into the large kitchen with rich cabinetry. A 3pce bath, laundry and family room with fireplace and doors to the backyard with concrete patio complete this level. The upper level offers a large master with ensuite privilege to the 6pce bath that includes a jetted corner tub, add candles and you are all set for a relaxing bath at the end of your long day! Head back down to the lower level suite with private entrance, 2 more bedrooms, den/bedroom, currently purposed as a gym, living area with fireplace, kitchen, laundry, dining room and 3pce bath. Double garage/drive. This is the ideal home for those wanting separate space for parents, teenagers or recent college grads saving for their own home. Conveniently located close to parks, schools, the LINC and Red Hill. Upgrades done in recently includes but not limited to new Roof Shingles, All windows and doors, main floor flooring, main floor and basement washroom, new eavestrough, Pot lights outside with timer. (id:50449)
947 Line 1 Road
Niagara-On-The-Lake, Ontario
Breathtaking 11.26 acre property in the most desirable town in the country! This fully renovated home, accompanied by a beautifully restored barn/outbuilding, sits on prime land in Niagara-on-the-Lake and has 265 feet of frontage! Boasting not only a stunning vineyard but also an acre of park-like grass to enjoy, plus an additional 1.5-acre portion of fertile soil and gravel that can be used in any way your heart desires! The home features 4 beds above grade and an additional bed in the basement with a sep entrance, perfect for guests. With 3 full baths, there's plenty of space for the whole family. Natural gas, city water, and high-speed Bell fibre internet ensure modern comfort. The home features in-floor heating throughout the basement and portions of the main floor, new forced air furnace/AC installed in 2022, ensuring year-round comfort. A complete gut renovation in 2021, including full basement waterproofing and engineered beams throughout, guarantees peace of mind for years to come. One of the many highlights is the beautifully restored barn/garage, complete with a heated and insulated office and a charming loft that's both heated and cooled, offering endless possibilities for creative ventures or relaxation. (id:50449)
3118 Victoria Street N
Oakville, Ontario
Nestled just steps away from the picturesque Lakeshore in Oakville, a stunning 4800 sq.ft. custom-built masterpiece is set to be completed by August 2025. This luxurious residence features six spacious bedrooms, making it a haven for both relaxation and entertainment. The heart of the home is a state-of-the-art kitchen, perfect for culinary enthusiasts. The open-concept living, family, and dining rooms provide ample space for gatherings, creating an inviting and comfortable atmosphere. Convenience is ensured with a two-car garage, while a dedicated office space caters to remote work needs. A gym room promotes a healthy lifestyle, and the recreational room, sauna, and home theater offer endless entertainment options. For added versatility, the basement can be transformed into an in-law suite, providing a private space for guests without interrupting your personal life. This lakeside gem redefines opulence, offering the perfect blend of elegance and functionality for discerning homeowners. This is an opportunity to book a home for your family in Oakville's Bronte West and design it according to your unique preferences and needs. **** EXTRAS **** Current property is an old house & construction will start in the next 3 months (id:50449)
1 Facet Street
Brampton, Ontario
Corner Lot Detached Home Total 6 Bedrooms and 3.5 Bathrooms. Legal Two Bedroom Basement with Apartment Separate Custom Covered Entrance. Built By Mattamy In May 2018, Double Car Detached Home In Newer Community In Northwest Brampton Near Caledon Border. 7 Parking, 1 Un-Obstructed Parking Separate for Basement Unit! Over $150K Recently Spent In Upgrades & Renovations! New Hardwood on Main & 2nd Floors, 9 Ft Ceilings, Potlights & New Light Fixtures Throughout On Main. Hardwood Oak Stairs. Kitchen Features Quartz Countertop With Waterfall, Elegant Subway Tiled Backsplash, All Stainless Steel Appliances, Double Undermount Sink With Luxury Coiled Faucet, Long Breakfast Bar, Beautiful Chimney Rangehood, & Double Slider Door Pantry. Master Room with Double Door Walk-In Closet & Brand New Glass Shower with Seating Ledge, Contemporary Shower Panel With Massager! New Concrete Poured Concrete Walkway & Back Patio Area, Fully Fenced with High Quality Fence Staining & Polishing, Gate Entrance from Both Sides. The Basement is Finished with a Permit in a Very Luxurious Way with a It's Own Laundry Area, White Glossy Cabinets, Quartz Countertops, Stainless Steel Appliances, Subway Backsplash, Black Outlets & Handles & Light Fixtures, Storage Under Stairs, Glass Stand Up Shower, All Wide Plank Vinyal Flooring, High Baseboards & More! Literally 2 Min Walk To The Neighborhood Park, New School To Be Built 4 Minute Walk, Hwy 410 6 Minute Drive. Beautiful Walking & Biking Trails All Within Walking Steps. Close To All Shopping Plazas, Grocery, Community Centres, Gyms, & More. Basement Is Currently Rented Out for $1,900 + 40% Utilities To Help With Your Mortgage Payments! Basement Tenants are Absolutely Great! **** EXTRAS **** Basement Apartment City Permit & Esa Permit. Basement Has Its' Own Unobstructed Parking Spot. New Concrete Parking Spot & Walkway All The Way To Basement Side Entrance & Backyard Patio. (id:50449)
60 Eagle Plains Drive
Brampton, Ontario
Beautiful & Very Spacious 4 Bedroom, Approx 2900 sqft. 3 Full Baths on Upper-Level. Main floor Laundry. Living Dinning And Family Room With Gas Fireplace.. Large Primary Bedroom with W/I Closet & 5 Pc Ensuite. Oven., 9Ft Ceilings Exterior Pot lights. Double Door Entrance. No Carpet In Whole House. Walking Distance To Plaza , Grocery Store , Bank , Public Transport And Parks. **** EXTRAS **** Fridge, Stove, Dishwasher ,Washer ,Dryer. All Elf's , All Window Coverings & All Permanent Fixtures Now Attached To The Property. (id:50449)
We've helped people just like you.
The Wish Lister team focuses on our client’s needs. We start with listening to their wants and needs and making that ‘wish list’. We then use our experience, market research, and some creativity to make sure your realty wishes become reality. Here is what some of our customers have to say about the Wish Lister experience.
The Benchmark Advantage
Every stage of life and its coinciding real estate transaction is different and so should your realtor’s focus and advice. If you are buying, selling or looking to expand your investment portfolio we are here to help you plan your future. Get started by downloading our starter guides tailored to your next move.


