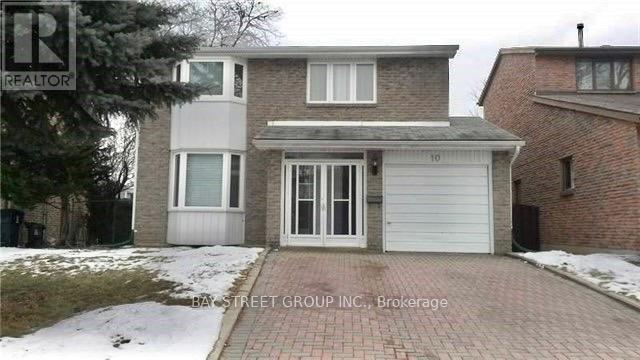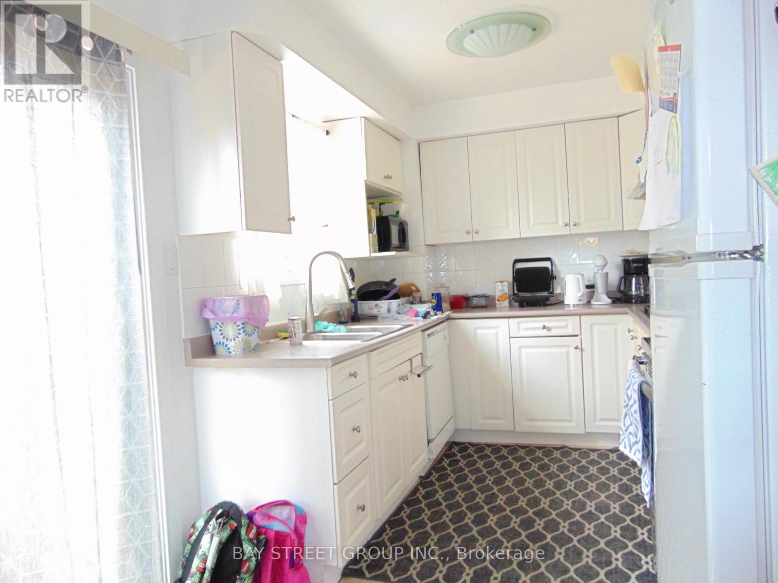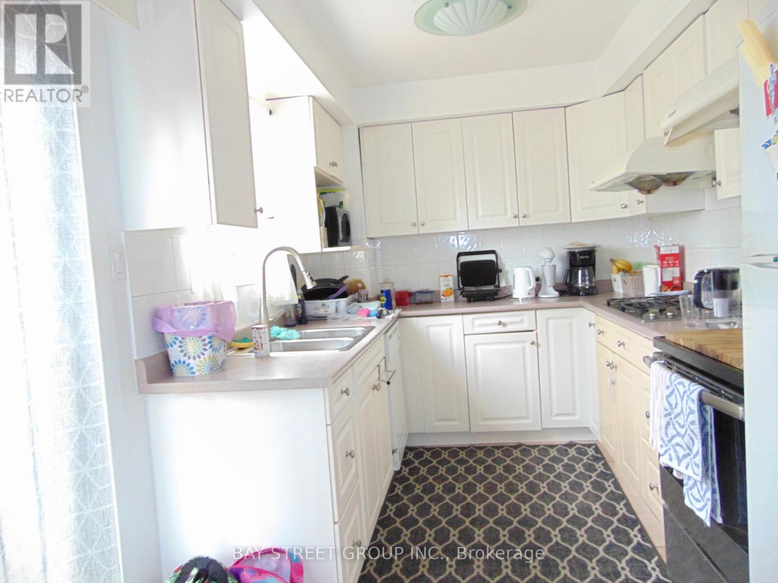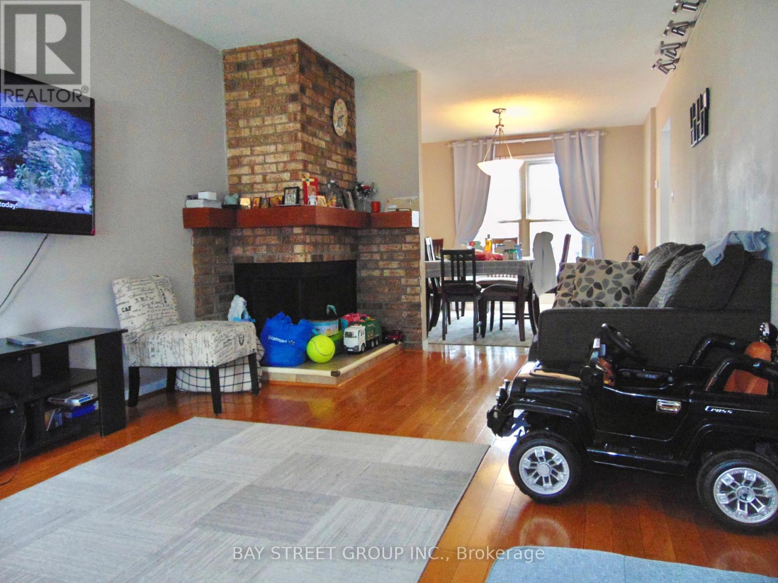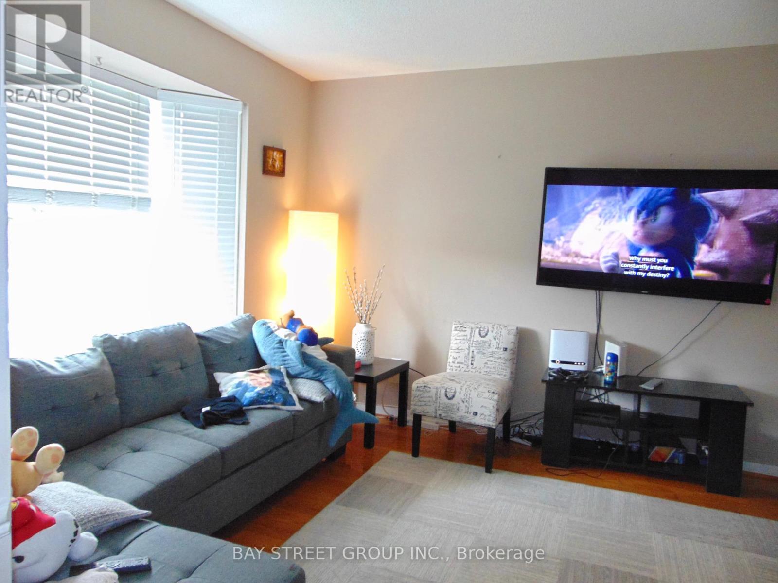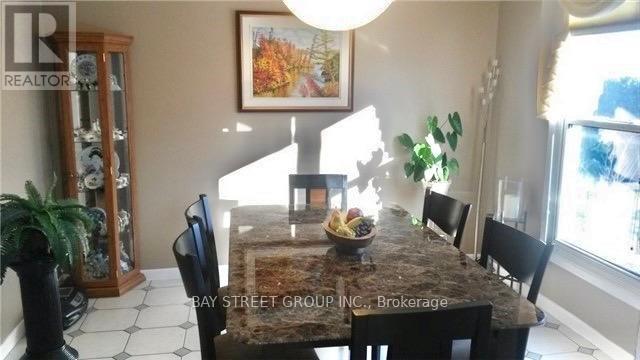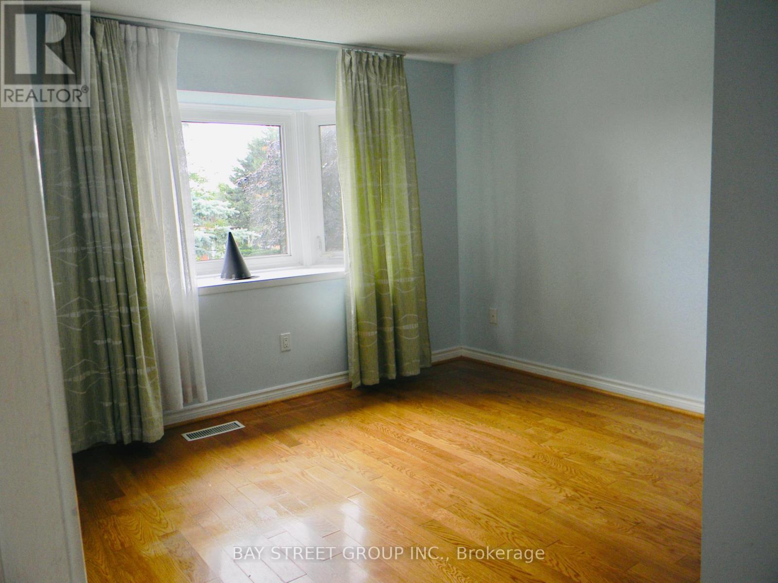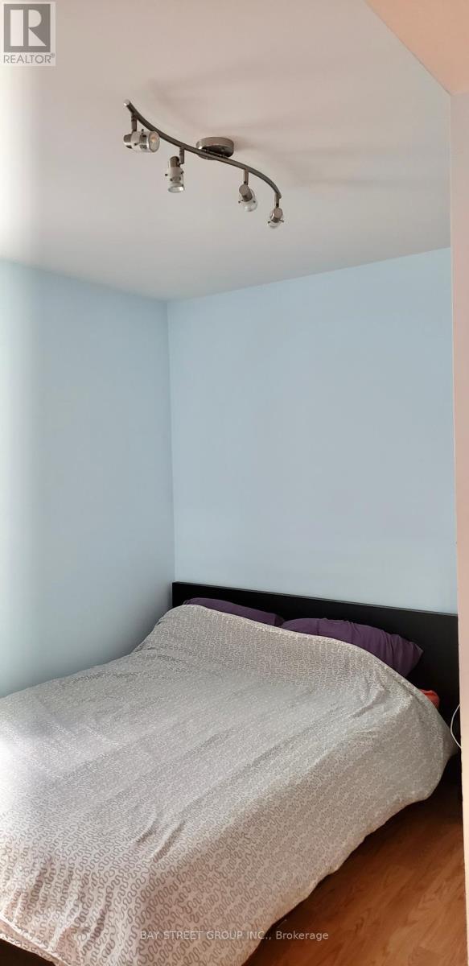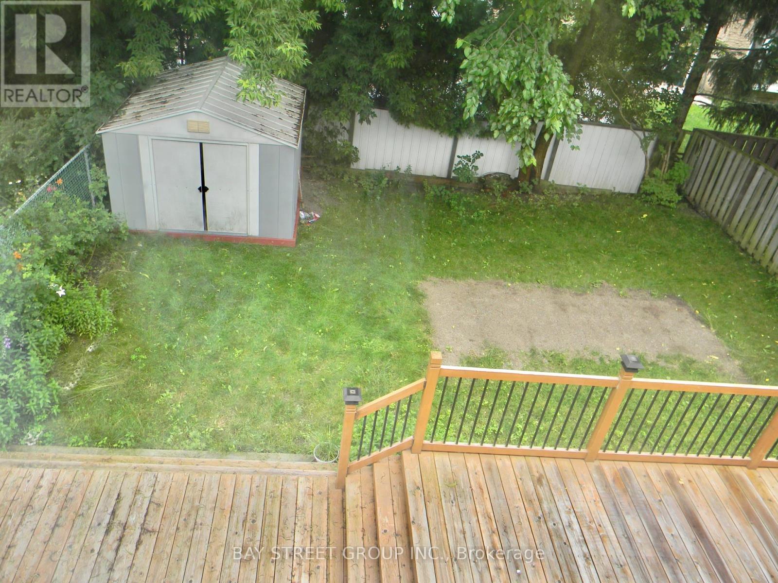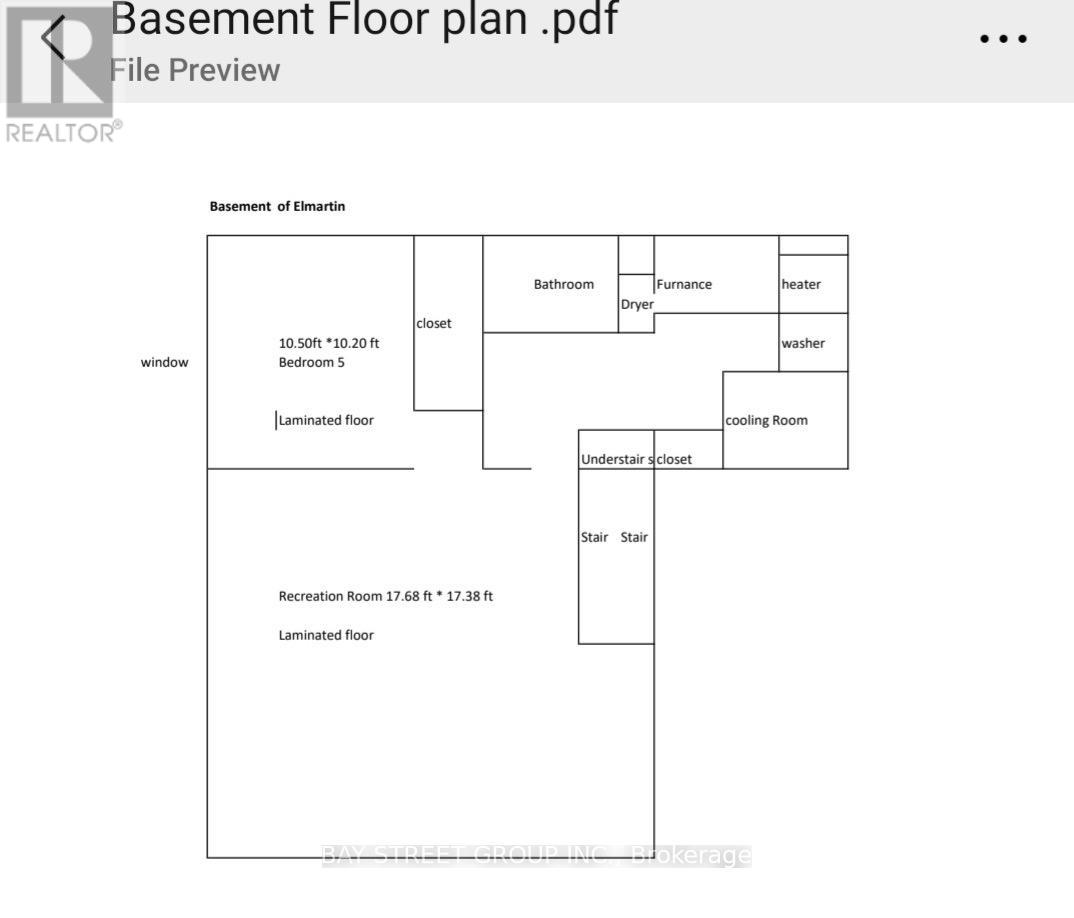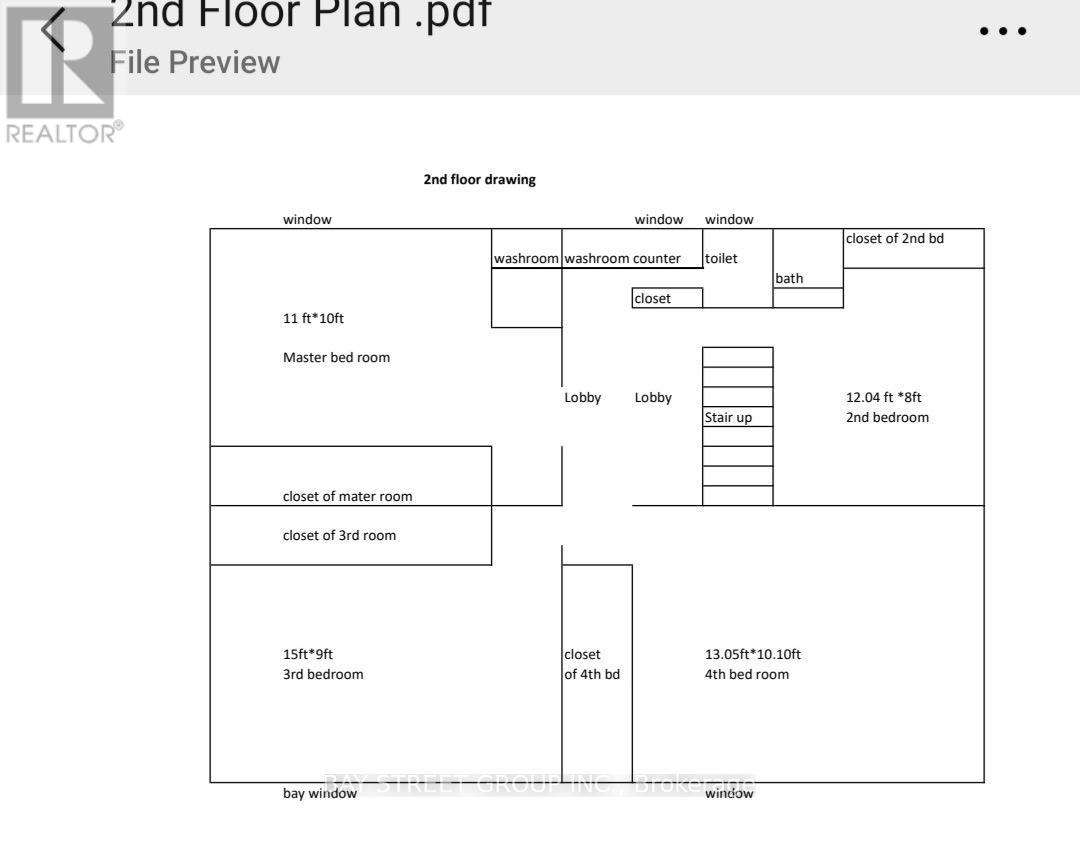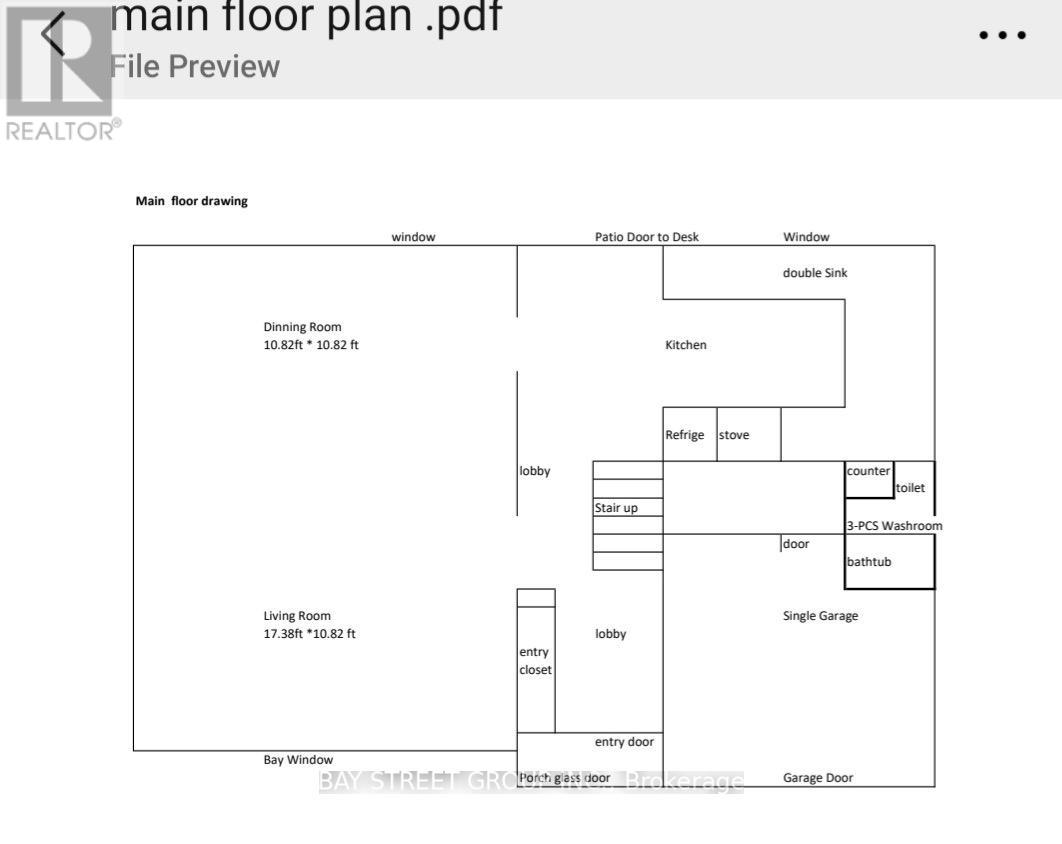10 Elmartin Drive Toronto, Ontario M1W 3C5
$4,200 Monthly
This well maintained air conditioned 1,650 sq. ft home with 4 bedrooms 4 washrooms and 400 feets backyard 2 level cedar den plus garage with entry to house is minutes away to Hwy 401 and FoodyMart, Terry Fox Public schools (Full day kindergarten) , Dr. Norman Bethune High School and Pacific Mall shopping center.Hardwood on 2nd floor and main level: Dining/Living Room and Family Room with ceramic tiles in hallway and kitchen.Finsihed basement with one bedroom (laminated floor).INew Finished Basement with one bedroom and one family room plus laundry room, washer/dryer included as well as all new window coverings, excellent eco energy electrical light fixtures. Whole house is updated from bottom to top. Very eco-energy, new roof, new windows, New tank less water heater, new air condition, new attic installation.prefer long term lease. **** EXTRAS **** Fridge, Elect. Stove, Gas Stove, Built-In Dishwasher, Washer, Dryer, Elfs, Window Coverings. No Pets And No Smokers. (id:50449)
Property Details
| MLS® Number | E8306260 |
| Property Type | Single Family |
| Community Name | Steeles |
| Parking Space Total | 3 |
Building
| Bathroom Total | 4 |
| Bedrooms Above Ground | 4 |
| Bedrooms Below Ground | 1 |
| Bedrooms Total | 5 |
| Basement Development | Finished |
| Basement Type | N/a (finished) |
| Construction Style Attachment | Detached |
| Cooling Type | Central Air Conditioning |
| Exterior Finish | Brick |
| Fireplace Present | Yes |
| Foundation Type | Block |
| Heating Fuel | Natural Gas |
| Heating Type | Forced Air |
| Stories Total | 2 |
| Type | House |
| Utility Water | Municipal Water |
Parking
| Attached Garage |
Land
| Acreage | No |
| Sewer | Sanitary Sewer |
Rooms
| Level | Type | Length | Width | Dimensions |
|---|---|---|---|---|
| Second Level | Primary Bedroom | 3.36 m | 3.08 m | 3.36 m x 3.08 m |
| Second Level | Bedroom 2 | 3.67 m | 2.44 m | 3.67 m x 2.44 m |
| Second Level | Bedroom 3 | 4.58 m | 2.78 m | 4.58 m x 2.78 m |
| Second Level | Bedroom 4 | 3.98 m | 3.08 m | 3.98 m x 3.08 m |
| Basement | Bedroom 5 | 5.2 m | 3.11 m | 5.2 m x 3.11 m |
| Basement | Recreational, Games Room | 5.39 m | 5.3 m | 5.39 m x 5.3 m |
| Main Level | Living Room | 5.3 m | 3.3 m | 5.3 m x 3.3 m |
| Main Level | Dining Room | 5.3 m | 3.3 m | 5.3 m x 3.3 m |
| Main Level | Kitchen | 4.6 m | 2.4 m | 4.6 m x 2.4 m |
Utilities
| Sewer | Available |
| Cable | Available |
https://www.realtor.ca/real-estate/26847686/10-elmartin-drive-toronto-steeles
Salesperson
(905) 909-0101


