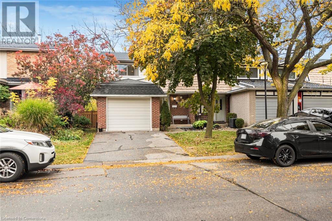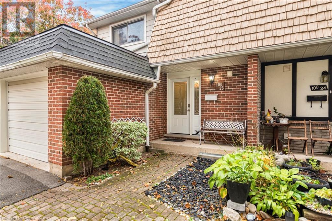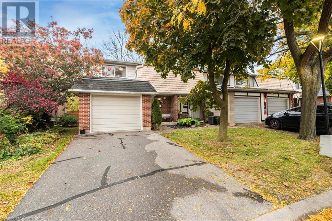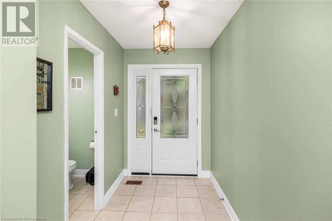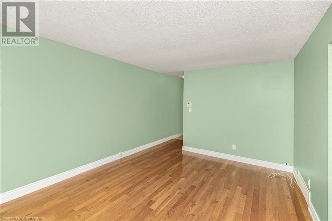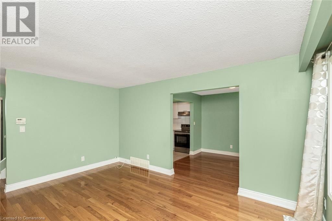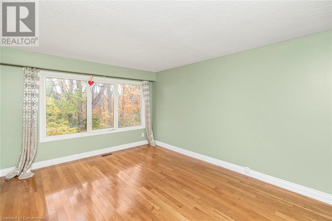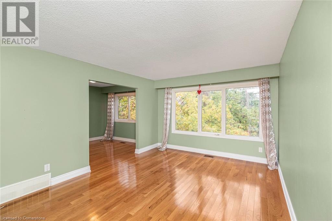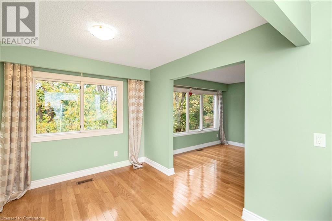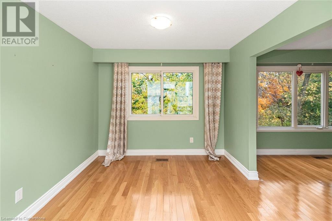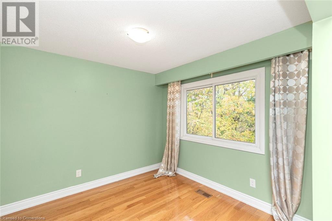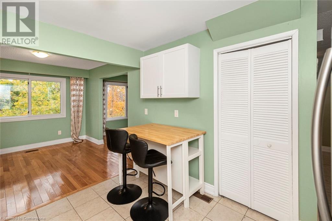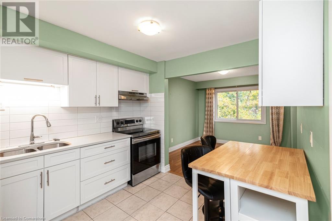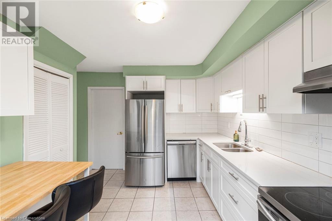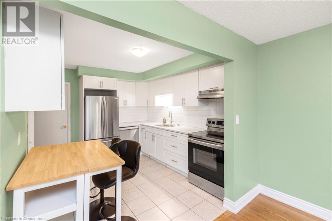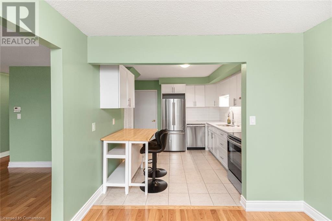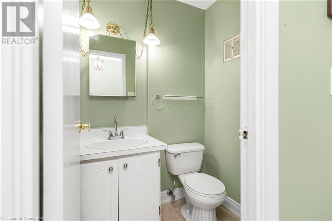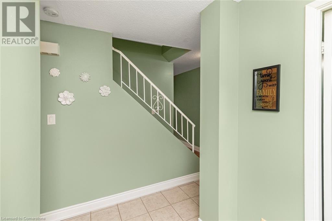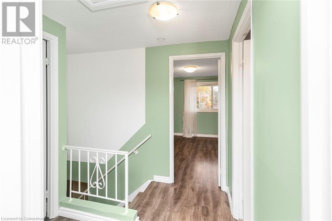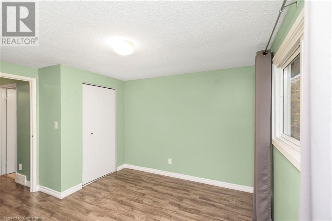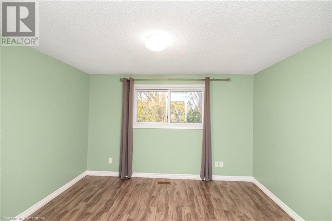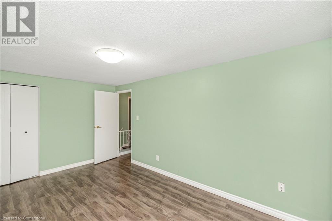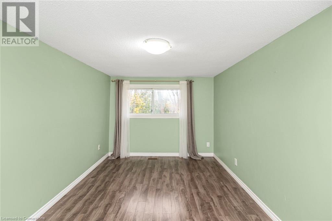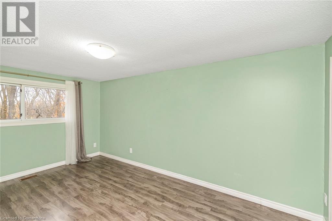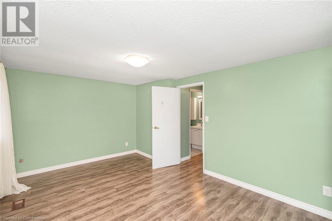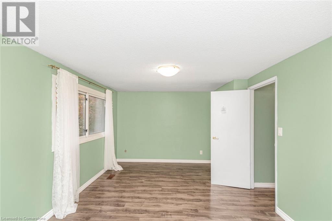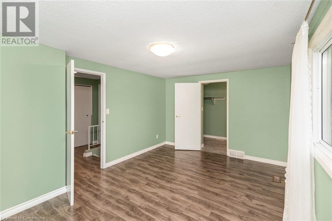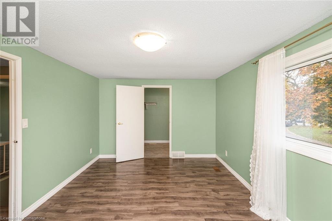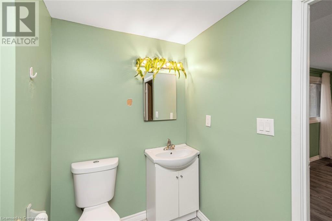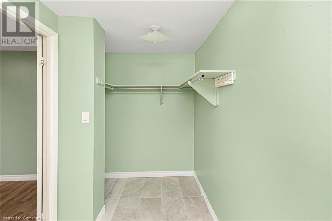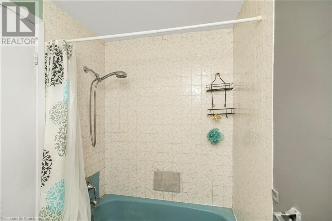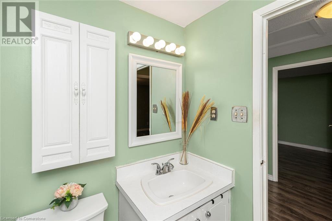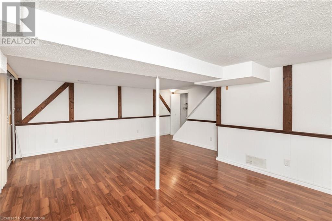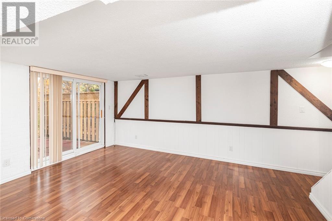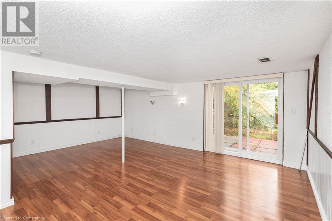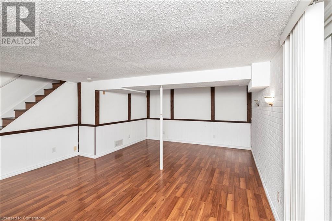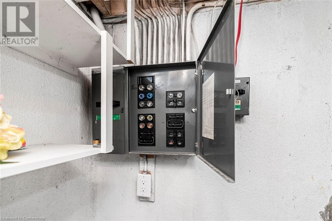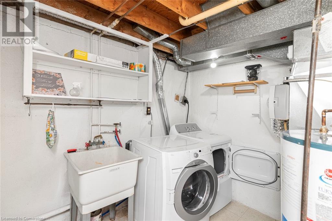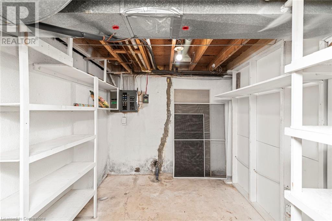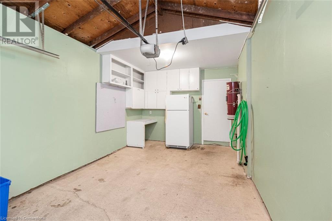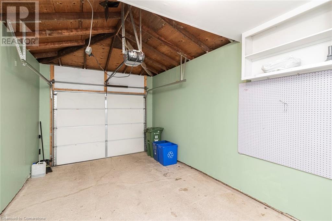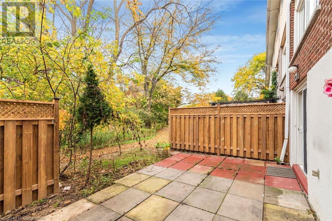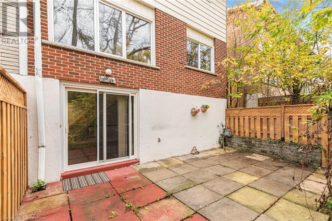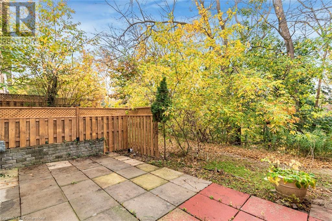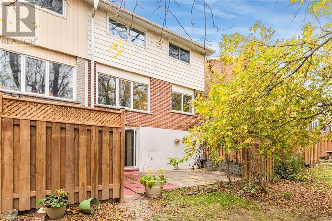100 St Andrews Court Unit# 25 Hamilton, Ontario L8K 6H2
$565,000Maintenance, Insurance, Water, Parking
$385 Monthly
Maintenance, Insurance, Water, Parking
$385 MonthlyVERY UNIQUE END UNIT W/ SEPARATE PRIVATE DRIVEWAY SITUATED AT SECLUDED & QUIET COURT AND FAMILY ORIENTED LOCATION. Spacious upgraded kitchen with ample counter space, and plenty of storage for all your culinary needs.The open-plan living and dining area with scenic view are filled with natural light, creating a warm and inviting space for relaxing and entertaining. Features oversized primary bedroom w/2pc bath, two additional bedrooms that are generously sized, perfect for children, guests, or a home office. The fully finished walk-out basement adds versatility, whether you envision a cozy retreat, home office, or playroom. Enjoy the outdoors in the spacious ravine backyard, perfect for gatherings and relaxation. Close to everything you need, easy Red Hill access. Move in and enjoy, check the Sellers motivation! RSA (id:50449)
Property Details
| MLS® Number | 40685723 |
| Property Type | Single Family |
| Amenities Near By | Golf Nearby, Park, Public Transit, Schools |
| Community Features | Community Centre, School Bus |
| Equipment Type | Water Heater |
| Features | Ravine, Automatic Garage Door Opener |
| Parking Space Total | 2 |
| Rental Equipment Type | Water Heater |
Building
| Bathroom Total | 3 |
| Bedrooms Above Ground | 3 |
| Bedrooms Total | 3 |
| Appliances | Dishwasher, Dryer, Refrigerator, Stove, Washer |
| Architectural Style | 2 Level |
| Basement Development | Partially Finished |
| Basement Type | Full (partially Finished) |
| Constructed Date | 1974 |
| Construction Style Attachment | Attached |
| Cooling Type | Central Air Conditioning |
| Exterior Finish | Aluminum Siding, Brick |
| Foundation Type | Block |
| Half Bath Total | 2 |
| Heating Type | Forced Air |
| Stories Total | 2 |
| Size Interior | 1702 Sqft |
| Type | Row / Townhouse |
| Utility Water | Municipal Water |
Parking
| Attached Garage |
Land
| Access Type | Road Access, Highway Access, Highway Nearby |
| Acreage | No |
| Land Amenities | Golf Nearby, Park, Public Transit, Schools |
| Sewer | Municipal Sewage System |
| Size Total Text | Unknown |
| Zoning Description | De-2/s-305, De/s-305 |
Rooms
| Level | Type | Length | Width | Dimensions |
|---|---|---|---|---|
| Second Level | 2pc Bathroom | Measurements not available | ||
| Second Level | 4pc Bathroom | Measurements not available | ||
| Second Level | Bedroom | 12'6'' x 11'8'' | ||
| Second Level | Bedroom | 16'10'' x 9'8'' | ||
| Second Level | Primary Bedroom | 15'9'' x 11'8'' | ||
| Basement | Recreation Room | 20'3'' x 15'7'' | ||
| Main Level | 2pc Bathroom | Measurements not available | ||
| Main Level | Kitchen | 11'3'' x 9'6'' | ||
| Main Level | Dining Room | 10'4'' x 9'7'' | ||
| Main Level | Living Room | 15'7'' x 11'7'' |
https://www.realtor.ca/real-estate/27743509/100-st-andrews-court-unit-25-hamilton

Salesperson
(905) 515-5358



