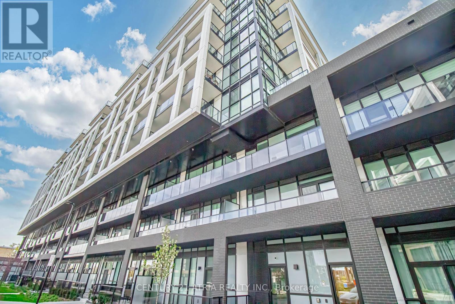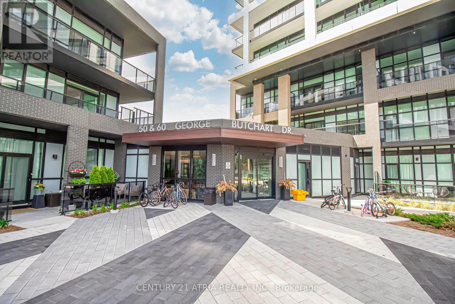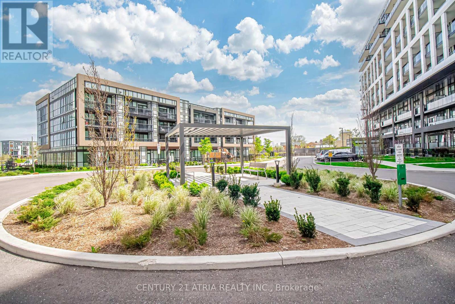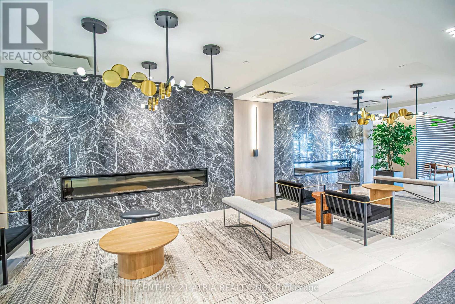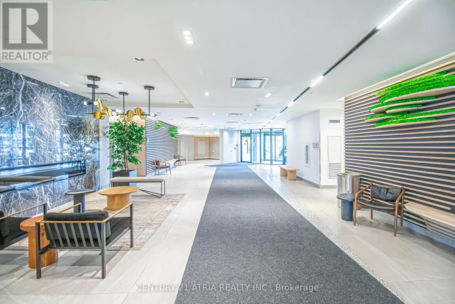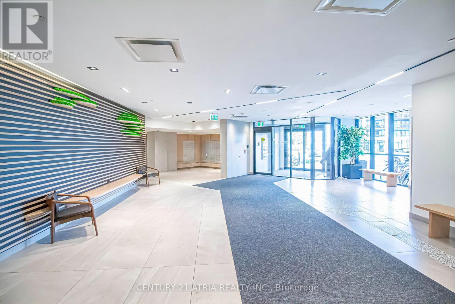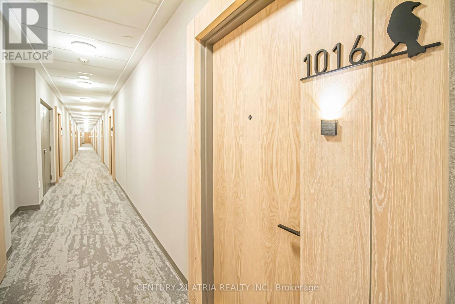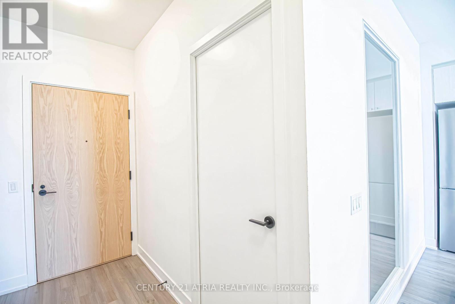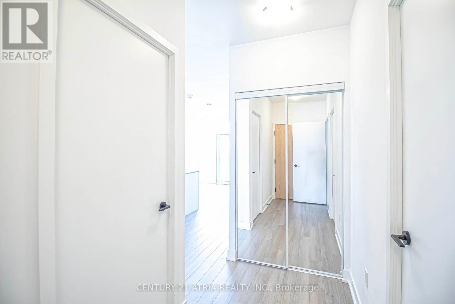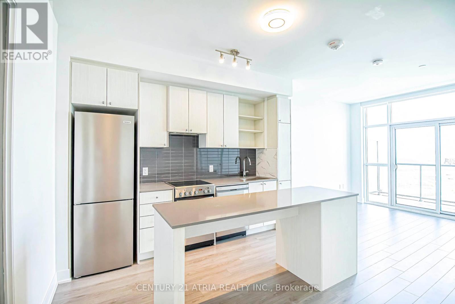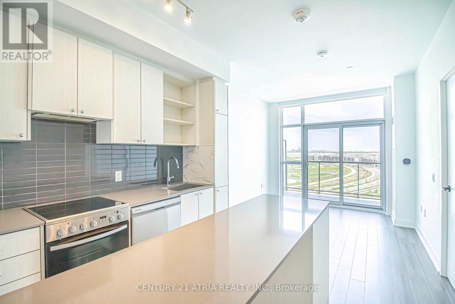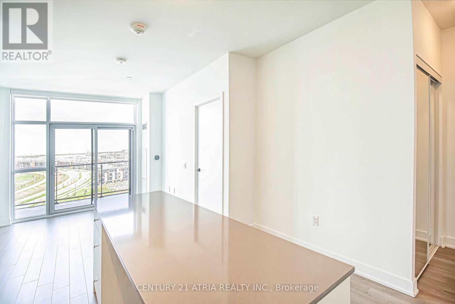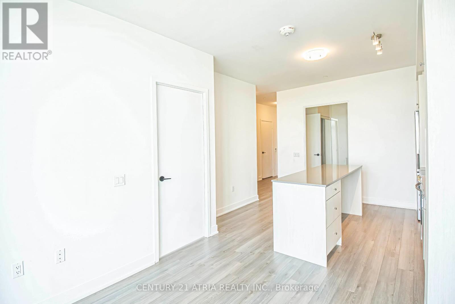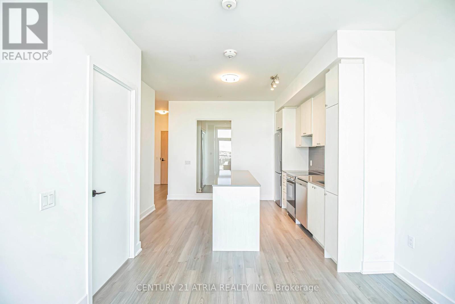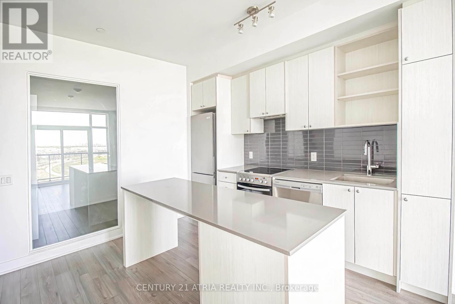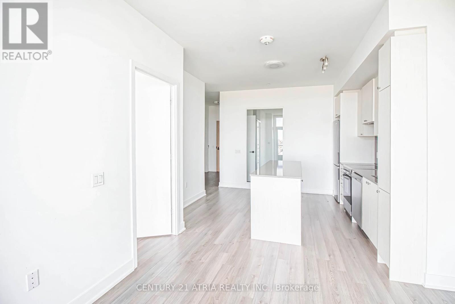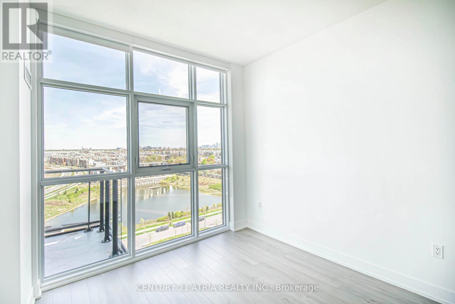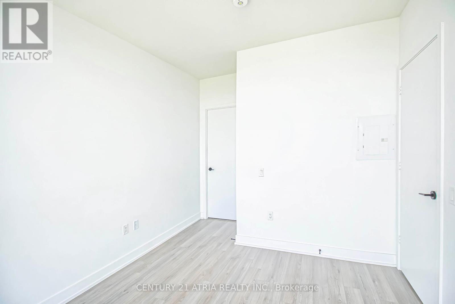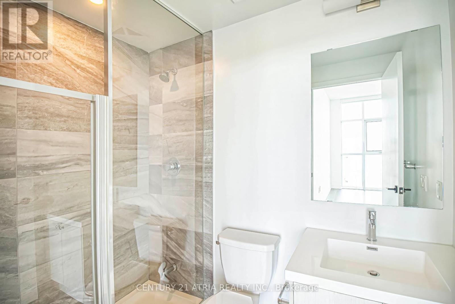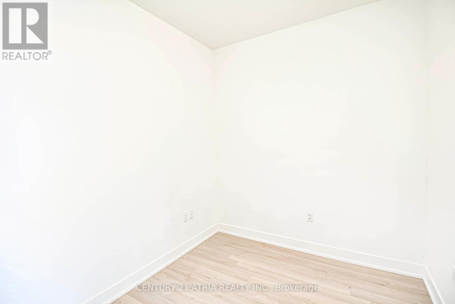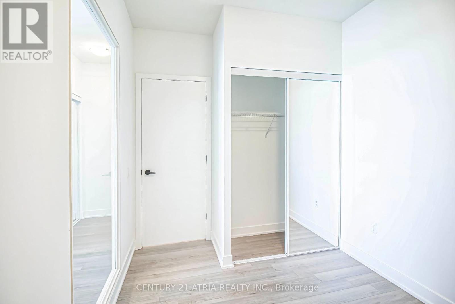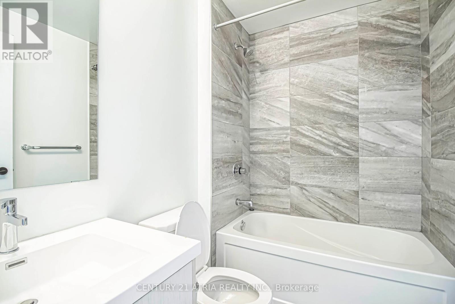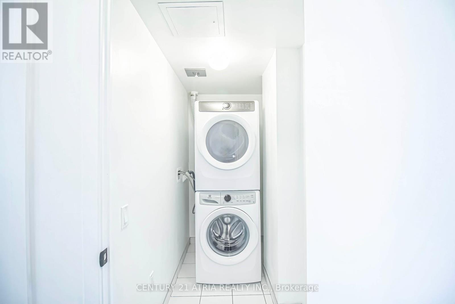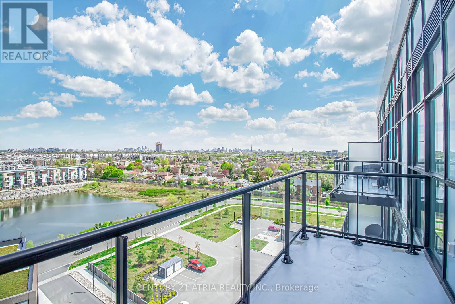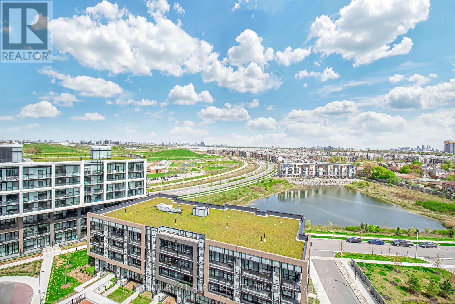1016 - 50 George Butchart Drive Toronto, Ontario M3K 0C9
2 Bedroom
2 Bathroom
Central Air Conditioning
Forced Air
$2,850 Monthly
Welcome Home To This Beautiful 2 Bedrooms, 2 Baths East Facing Unit W/ The City Skyline View! This Unit Features A Very Functional Open Concept Layout, Floor To Ceiling Glass Windows, A Gorgeous Modern Kitchen Island And Finishes! This Unit Has An Absolutely Stunning View! Have Access and EnjoyThe Incredible Amenities Including Communal Bar, BBQ's, 24/7 Concierge, A Well Equipped Gym W/YogaStudio, Billiards Lounge, Children Playground, Lobby, Study Niches, Co-Working Space, Pet Wash Area and Much More! Very Easily Acessible By TTC, 3 Mins To Hwy 401, Close to Downsview Shopping Center, Yorkdale Mall, Costco, Best Buy, Home Depot, Etc. You'll be Minutes Away from Everything You Need! (id:50449)
Property Details
| MLS® Number | W8315014 |
| Property Type | Single Family |
| Community Name | Downsview-Roding-CFB |
| Amenities Near By | Hospital, Park, Public Transit |
| Community Features | Pet Restrictions |
| Features | Balcony |
| Parking Space Total | 1 |
Building
| Bathroom Total | 2 |
| Bedrooms Above Ground | 2 |
| Bedrooms Total | 2 |
| Amenities | Security/concierge, Exercise Centre, Party Room, Visitor Parking, Storage - Locker |
| Appliances | Dishwasher, Dryer, Refrigerator, Stove, Washer, Window Coverings |
| Cooling Type | Central Air Conditioning |
| Exterior Finish | Concrete |
| Heating Fuel | Natural Gas |
| Heating Type | Forced Air |
| Type | Apartment |
Parking
| Underground |
Land
| Acreage | No |
| Land Amenities | Hospital, Park, Public Transit |
Rooms
| Level | Type | Length | Width | Dimensions |
|---|---|---|---|---|
| Flat | Living Room | 10.8 m | 23 m | 10.8 m x 23 m |
| Flat | Primary Bedroom | 9.6 m | 11.1 m | 9.6 m x 11.1 m |
| Flat | Bedroom 2 | 8.4 m | 8.11 m | 8.4 m x 8.11 m |



