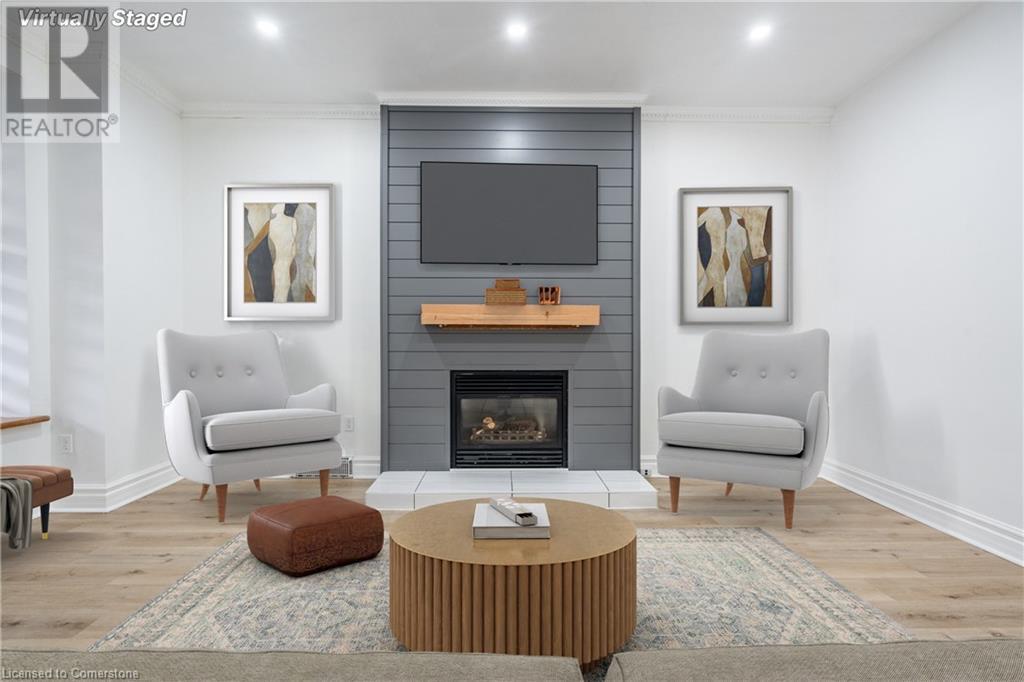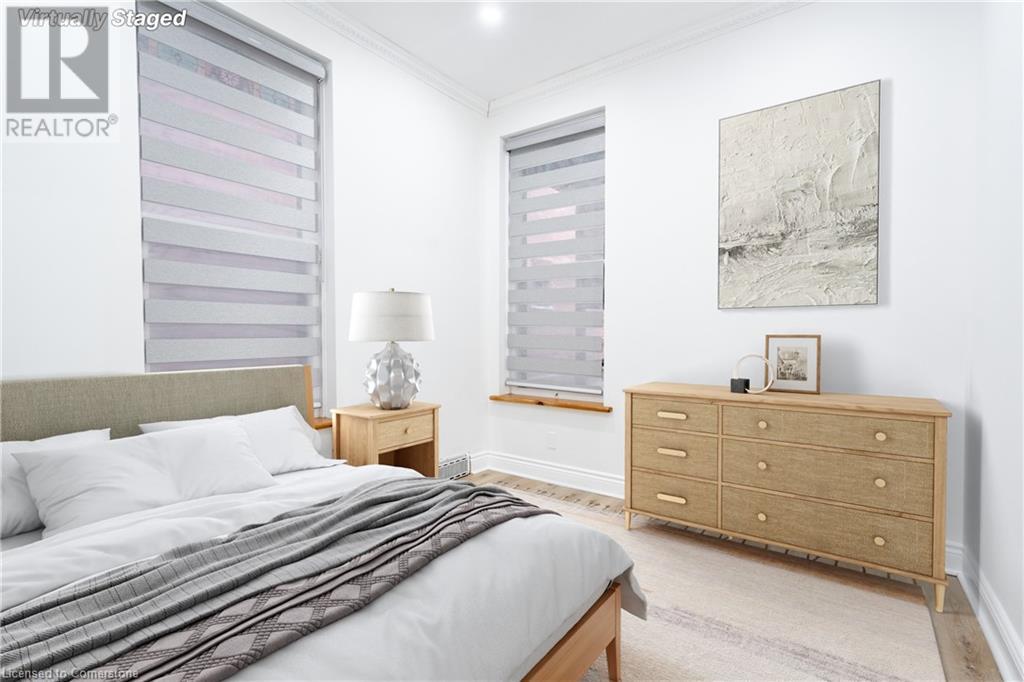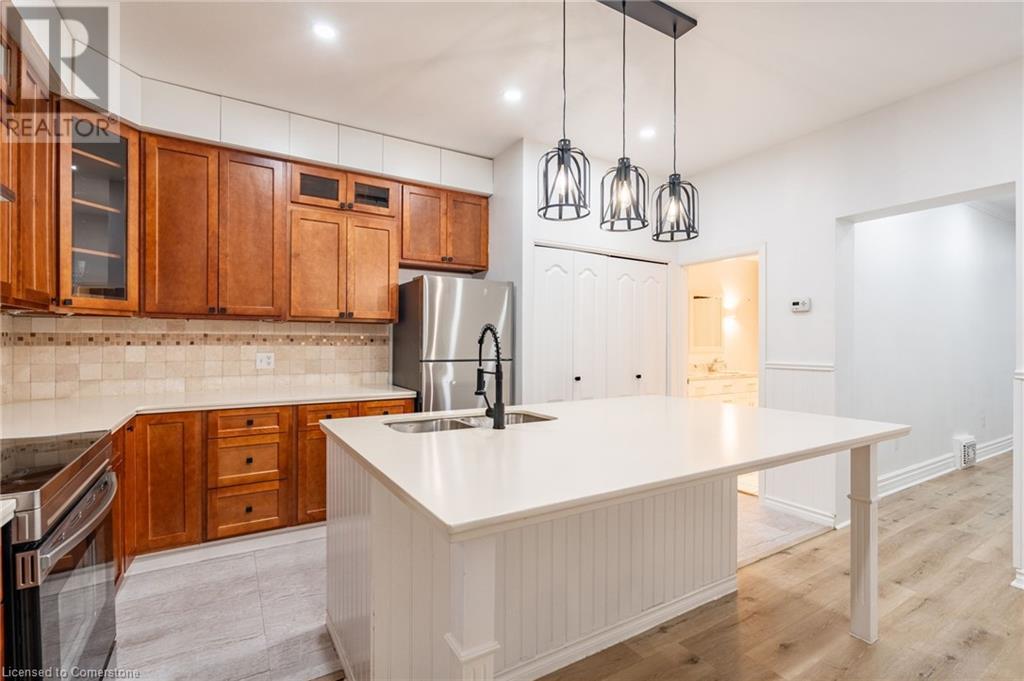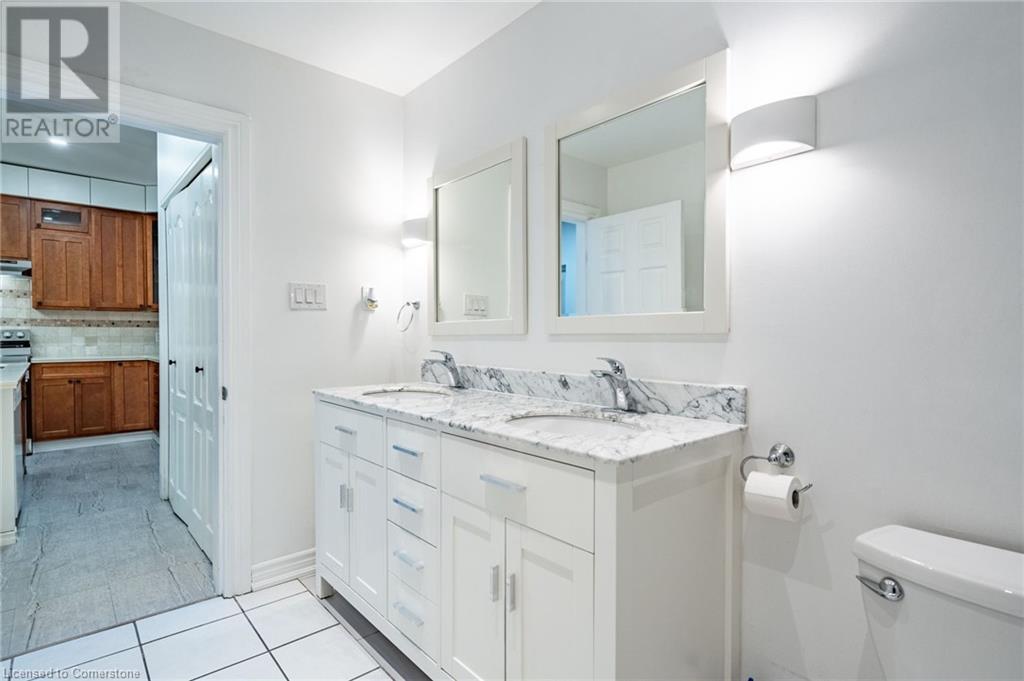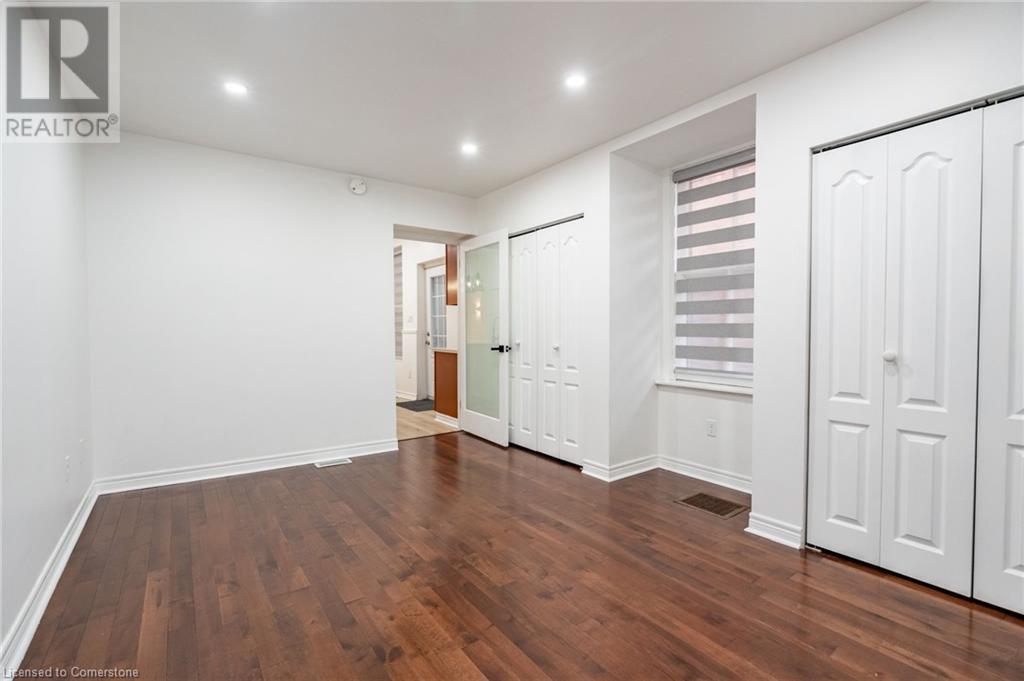106 Wentworth Street S Unit# Main Hamilton, Ontario L8N 2Y9
$2,600 Monthly
Heat, Landscaping, Water
Welcome to this spacious 1,177 sq. ft. 2-bedroom, 1-bathroom unit, featuring 9-ft ceilings and thoughtful upgrades for modern living. The open-concept space boasts brand new luxury vinyl plank flooring (2023), fresh paint (2023), and stylish zebra blinds (2023). The updated kitchen includes new appliances (2023), making it a joy to cook and entertain. Enjoy the convenience of in-suite laundry (not shared), and a private HVAC system for personalized heating and cooling. Step outside to a private side yard deck or unwind in the shared backyard space. One designated parking spot is included, with ample street parking available. Located in the desireable Stinson neighbourhood, you'll love the easy access to transportation, shops, and amenities. Lawn care and snow removal are handled by the landlord. Tenant is responsible for hydro, cable, and internet. Move into this beautifully updated unit and make it home today! (id:50449)
Property Details
| MLS® Number | 40685604 |
| Property Type | Single Family |
| Amenities Near By | Park, Public Transit, Schools |
| Features | Paved Driveway |
| Parking Space Total | 1 |
Building
| Bathroom Total | 1 |
| Bedrooms Above Ground | 2 |
| Bedrooms Total | 2 |
| Appliances | Dishwasher, Dryer, Refrigerator, Stove, Washer, Window Coverings |
| Architectural Style | 2 Level |
| Basement Type | None |
| Constructed Date | 1895 |
| Construction Style Attachment | Detached |
| Cooling Type | Central Air Conditioning |
| Exterior Finish | Brick |
| Fireplace Present | Yes |
| Fireplace Total | 1 |
| Foundation Type | Stone |
| Heating Fuel | Natural Gas |
| Heating Type | Forced Air |
| Stories Total | 2 |
| Size Interior | 1177 Sqft |
| Type | House |
| Utility Water | Municipal Water |
Land
| Access Type | Road Access |
| Acreage | No |
| Land Amenities | Park, Public Transit, Schools |
| Sewer | Municipal Sewage System |
| Size Depth | 128 Ft |
| Size Frontage | 31 Ft |
| Size Total Text | Under 1/2 Acre |
| Zoning Description | E |
Rooms
| Level | Type | Length | Width | Dimensions |
|---|---|---|---|---|
| Main Level | 5pc Bathroom | 11'9'' x 6'0'' | ||
| Main Level | Bedroom | 14'11'' x 11'10'' | ||
| Main Level | Kitchen | 15'0'' x 13'9'' | ||
| Main Level | Bedroom | 10'11'' x 9'0'' | ||
| Main Level | Foyer | 6'6'' x 6'2'' | ||
| Main Level | Living Room | 17'4'' x 13'2'' |
https://www.realtor.ca/real-estate/27745092/106-wentworth-street-s-unit-main-hamilton








