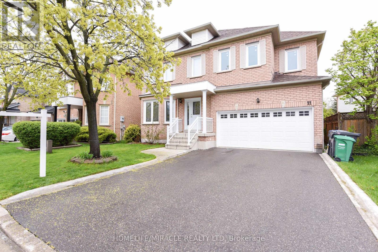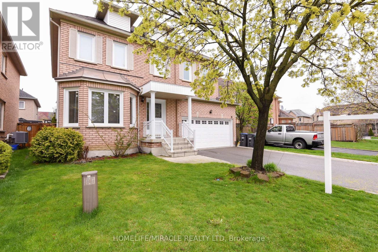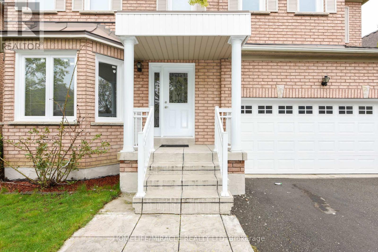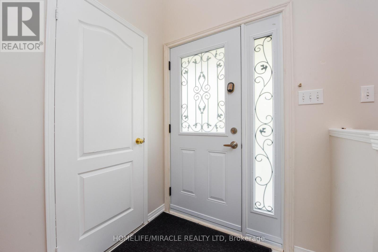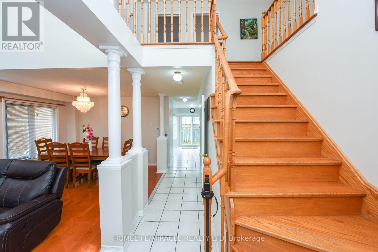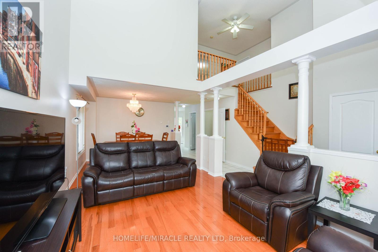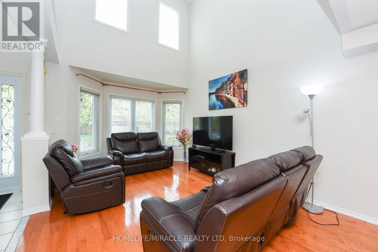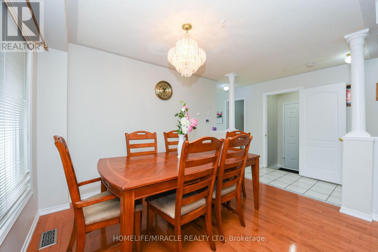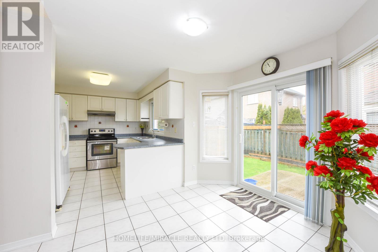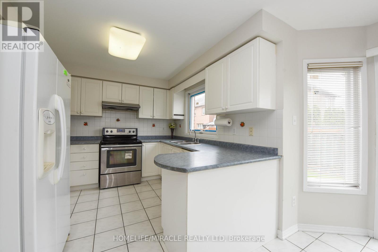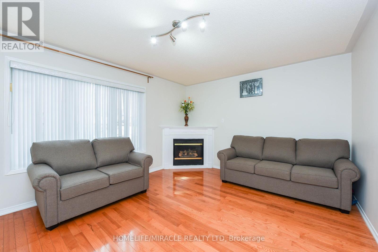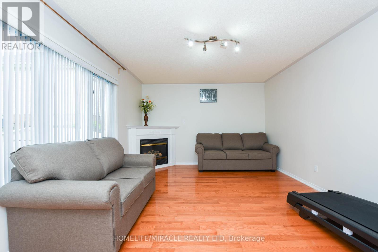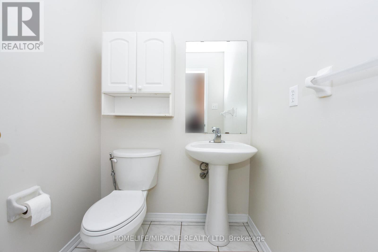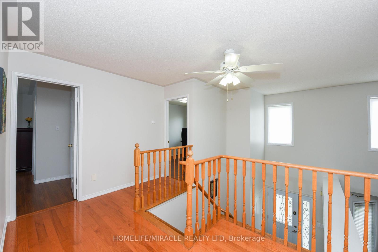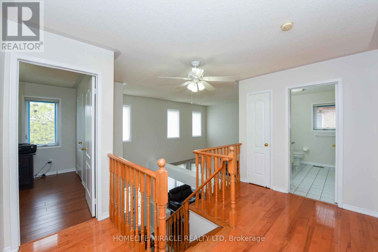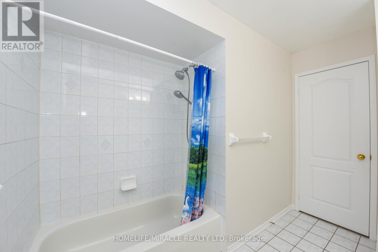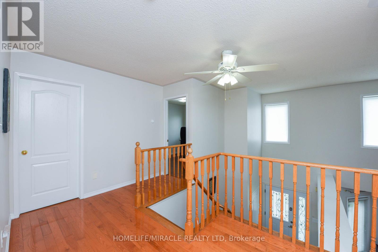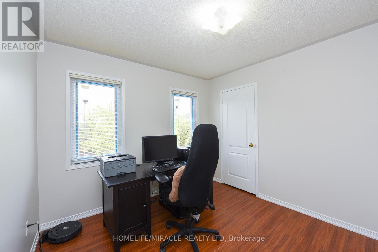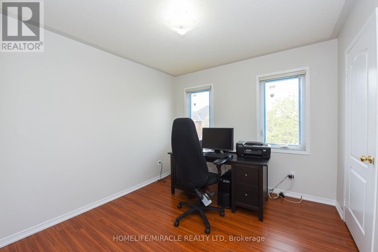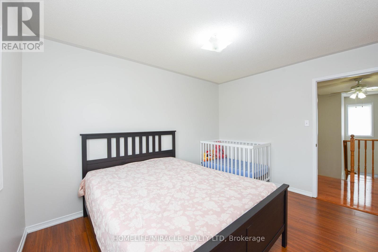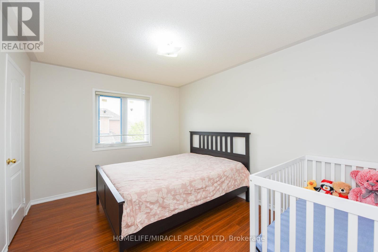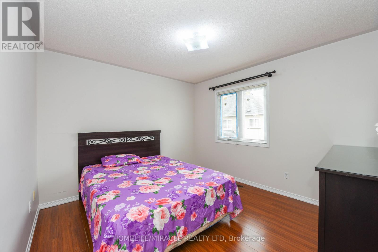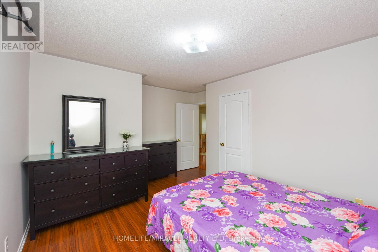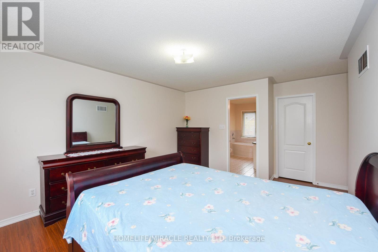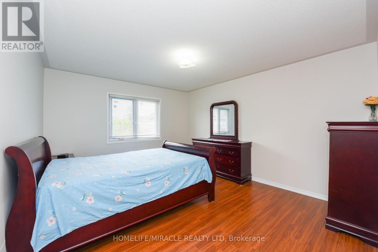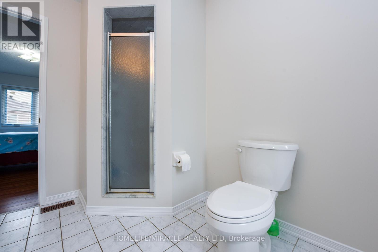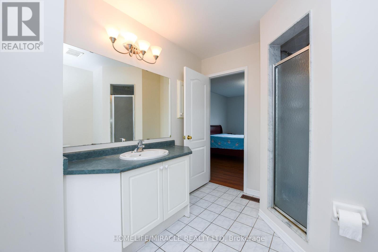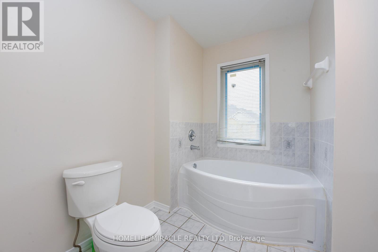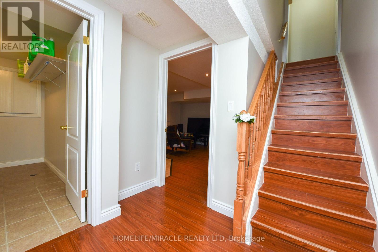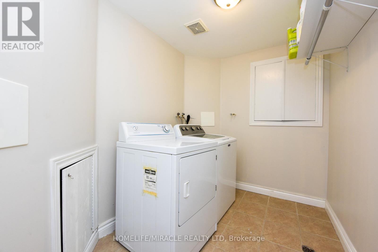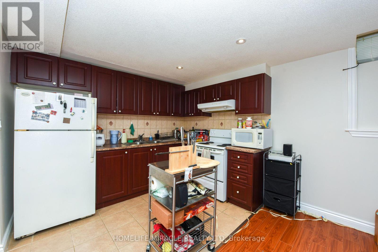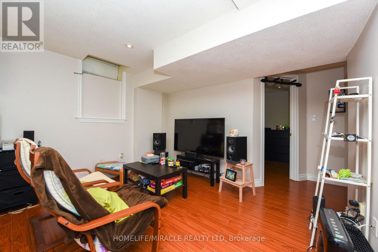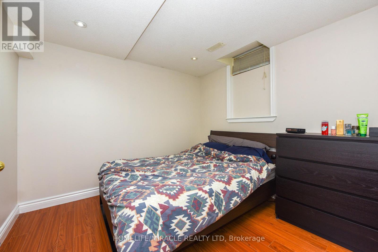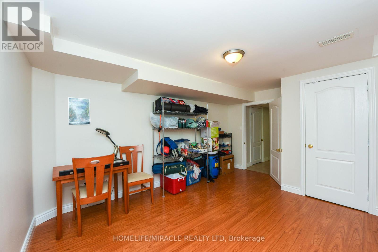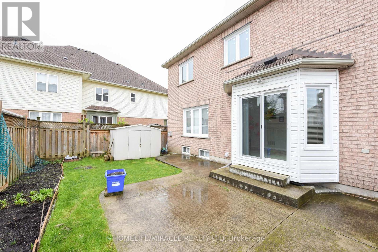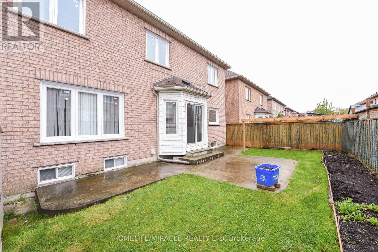11 Badger Avenue Brampton, Ontario L6R 1Z1
6 Bedroom
4 Bathroom
Fireplace
Central Air Conditioning
Forced Air
$1,299,000
Welcome to this Upscale House, 4+2 Bedroom, 4 Washroom, Modern Elevation, High Ceiling in Living Room, Separate Family Room with Fireplace, Double Car Garage, Oak Stairs. No Carpet, New Furnace, New Roof, New Window, New Front and Side Doors to Garage, New Driveway, Very Well Maintained, Lots of sunlight. Near Hospital, Plaza, Bus Station. (id:50449)
Property Details
| MLS® Number | W8304966 |
| Property Type | Single Family |
| Community Name | Sandringham-Wellington |
| Parking Space Total | 5 |
Building
| Bathroom Total | 4 |
| Bedrooms Above Ground | 4 |
| Bedrooms Below Ground | 2 |
| Bedrooms Total | 6 |
| Appliances | Garage Door Opener Remote(s), Dryer, Refrigerator, Stove, Washer |
| Basement Development | Finished |
| Basement Features | Apartment In Basement |
| Basement Type | N/a (finished) |
| Construction Style Attachment | Detached |
| Cooling Type | Central Air Conditioning |
| Exterior Finish | Brick |
| Fireplace Present | Yes |
| Fireplace Total | 1 |
| Foundation Type | Poured Concrete |
| Heating Fuel | Natural Gas |
| Heating Type | Forced Air |
| Stories Total | 2 |
| Type | House |
| Utility Water | Municipal Water |
Parking
| Garage |
Land
| Acreage | No |
| Sewer | Sanitary Sewer |
| Size Irregular | 44.95 X 75.46 Ft |
| Size Total Text | 44.95 X 75.46 Ft |
Rooms
| Level | Type | Length | Width | Dimensions |
|---|---|---|---|---|
| Second Level | Primary Bedroom | 4.27 m | 3.65 m | 4.27 m x 3.65 m |
| Second Level | Bedroom 2 | 3.9 m | 3.048 m | 3.9 m x 3.048 m |
| Second Level | Bedroom 3 | 3.5 m | 3.24 m | 3.5 m x 3.24 m |
| Second Level | Bedroom 4 | 3.1 m | 3.1 m | 3.1 m x 3.1 m |
| Lower Level | Bedroom | 3.5 m | 3.34 m | 3.5 m x 3.34 m |
| Lower Level | Bedroom | 3.5 m | 3.46 m | 3.5 m x 3.46 m |
| Main Level | Living Room | 7.37 m | 4.81 m | 7.37 m x 4.81 m |
| Main Level | Dining Room | 7.37 m | 4.81 m | 7.37 m x 4.81 m |
| Main Level | Family Room | 4.57 m | 3.65 m | 4.57 m x 3.65 m |
| Main Level | Kitchen | 3.42 m | 2.77 m | 3.42 m x 2.77 m |
| Main Level | Eating Area | 3.048 m | 2.43 m | 3.048 m x 2.43 m |
https://www.realtor.ca/real-estate/26845935/11-badger-avenue-brampton-sandringham-wellington

DEV SINGH
Salesperson
(416) 953-5476
(416) 953-5476
Salesperson
(416) 953-5476
(416) 953-5476


