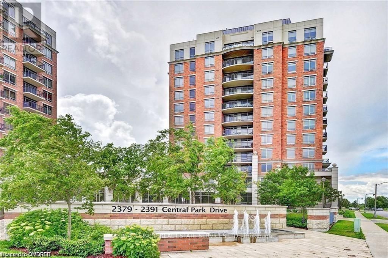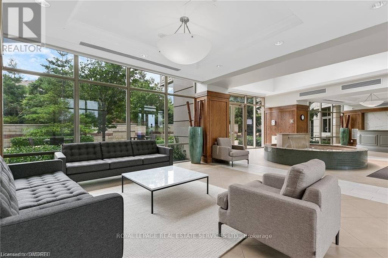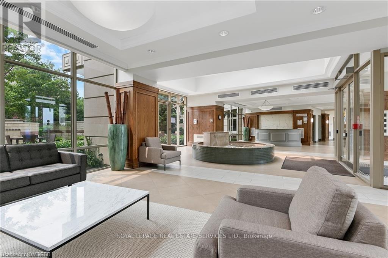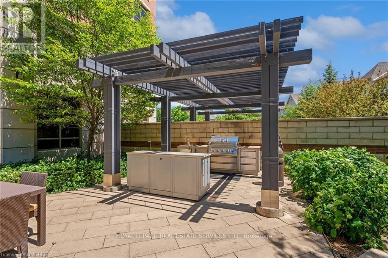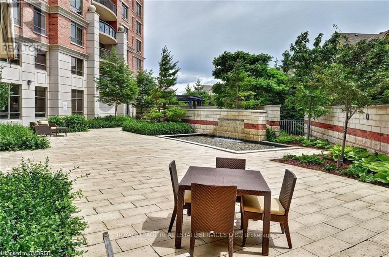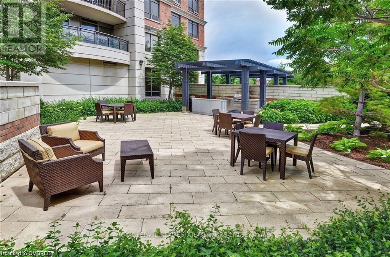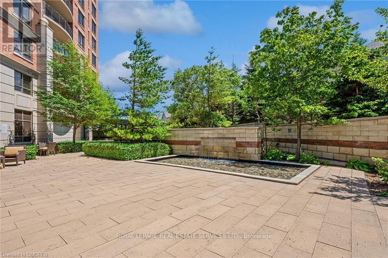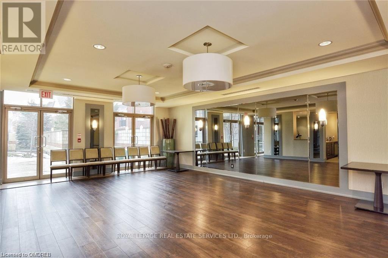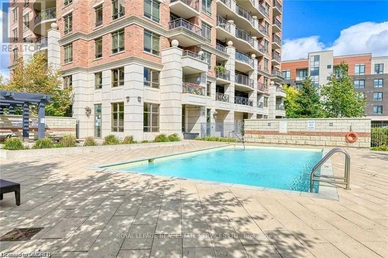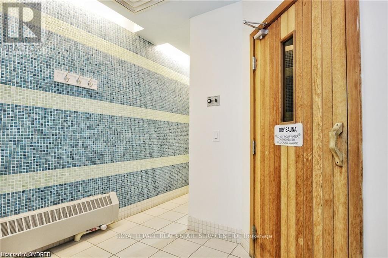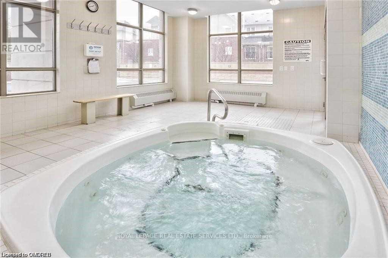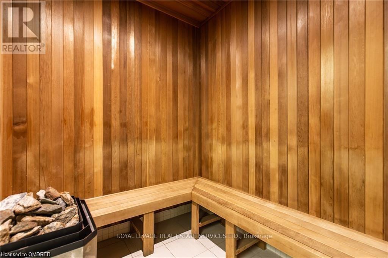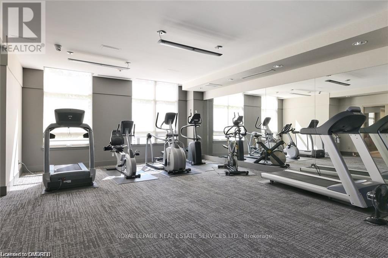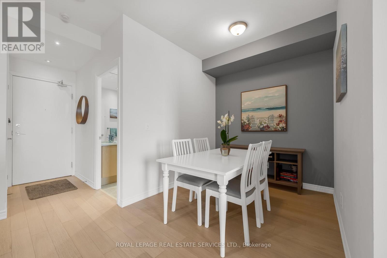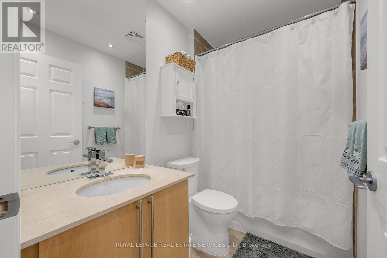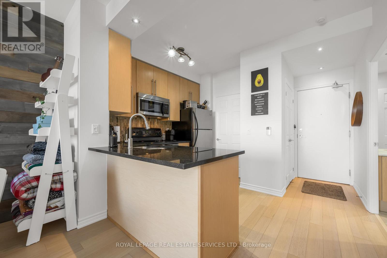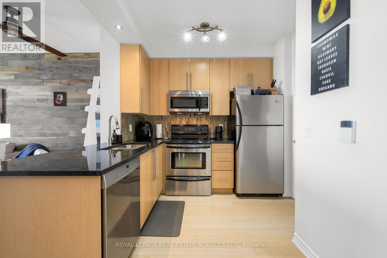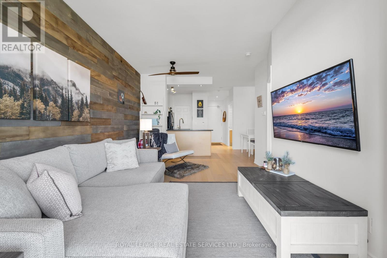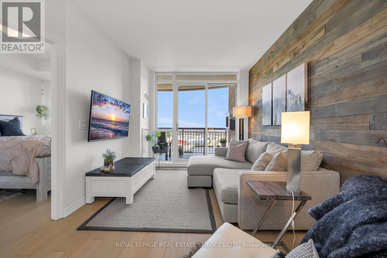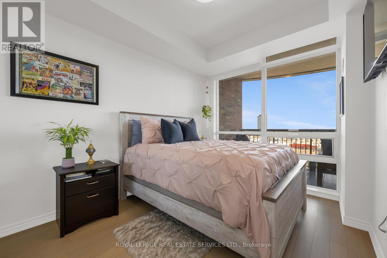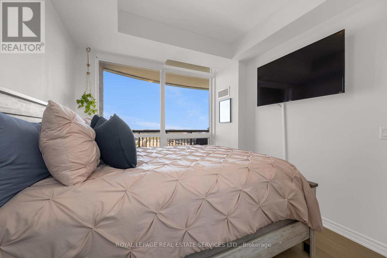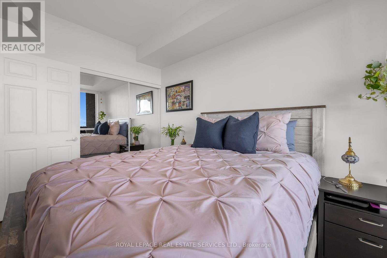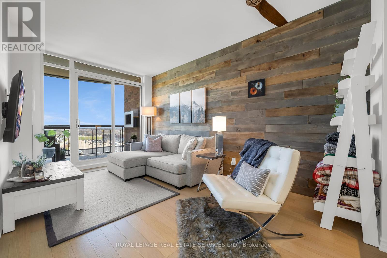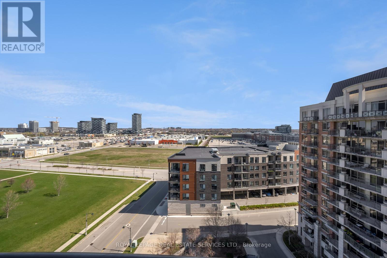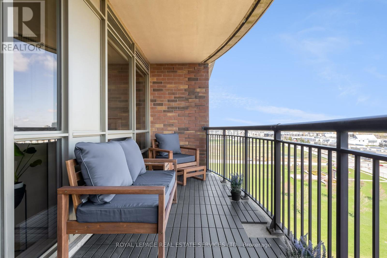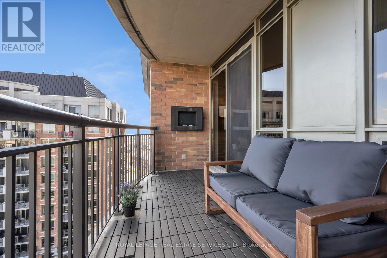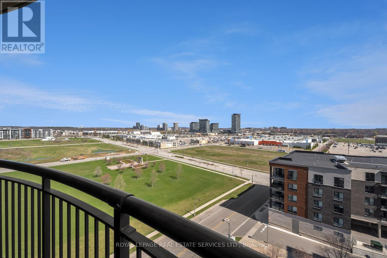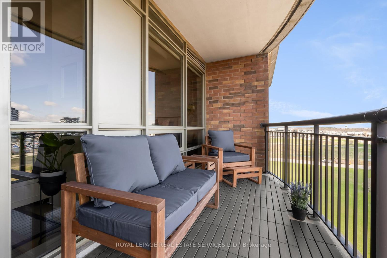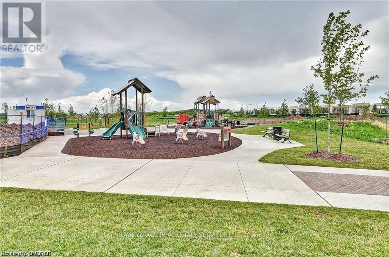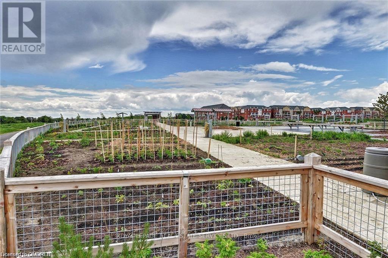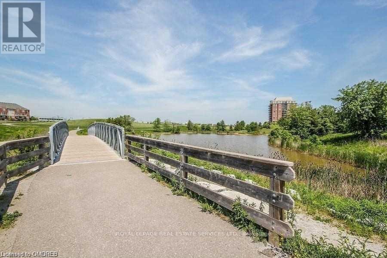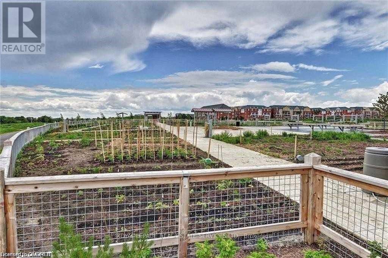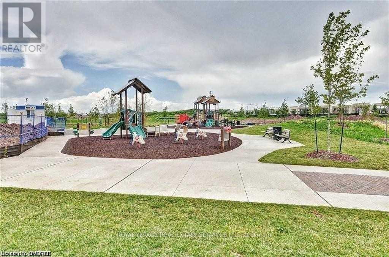#1104 -2379 Central Park Dr Oakville, Ontario L6H 0E3
$589,900Maintenance,
$498.78 Monthly
Maintenance,
$498.78 MonthlyWelcome to The Courtyards a luxury condo building in sought after North Oakville. Rarely offered updated Sub penthouse this one bedroom plus den (613sf) with a massive (107sf) private east facing balcony, enjoy views of Green space, the morning sun and view of Toronto. Concrete and steel construction building. Upgrades include: 9 foot smooth ceilings vs 8 feet on lower floors, Bosch dishwasher (2019), floor to ceiling windows, upgraded black granite counter tops with under mount sink, slate back-splash, extended upper cabinets for extra storage, white oak engineered hardwood flooring throughout (2018), barn board accent wall (2019), new HE clothes washer and dryer (2019), composite tiles on balcony(2023). Includes 1 underground parking spot and 1 locker. Building amenities include: hot tub, sauna, out door pool, media room, out door kitchen with BBQ and sink, courtyard with fountain, party room, security, updated lobby with fountain and a guest suite. Walking distance to all parks and area shopping centers (LCBO, Super Centre, Wal-Mart, The Keg and more) Located in Oakville's uptown core you are mins from all major highways ( 401, 403, 5, 407, QEW). (id:50449)
Property Details
| MLS® Number | W8240680 |
| Property Type | Single Family |
| Community Name | Uptown Core |
| Amenities Near By | Hospital, Park, Place Of Worship, Schools |
| Community Features | Community Centre |
| Parking Space Total | 1 |
| Pool Type | Outdoor Pool |
| View Type | View |
Building
| Bathroom Total | 1 |
| Bedrooms Above Ground | 1 |
| Bedrooms Below Ground | 1 |
| Bedrooms Total | 2 |
| Amenities | Storage - Locker, Security/concierge, Party Room, Sauna, Visitor Parking, Exercise Centre |
| Cooling Type | Central Air Conditioning |
| Exterior Finish | Brick, Concrete |
| Heating Type | Heat Pump |
| Type | Apartment |
Parking
| Visitor Parking |
Land
| Acreage | No |
| Land Amenities | Hospital, Park, Place Of Worship, Schools |
Rooms
| Level | Type | Length | Width | Dimensions |
|---|---|---|---|---|
| Main Level | Bedroom | 3.66 m | 2.77 m | 3.66 m x 2.77 m |
| Main Level | Den | 2.24 m | 2.46 m | 2.24 m x 2.46 m |
| Main Level | Kitchen | 2.08 m | 2.18 m | 2.08 m x 2.18 m |
| Main Level | Living Room | 5.36 m | 3.07 m | 5.36 m x 3.07 m |
https://www.realtor.ca/real-estate/26759878/1104-2379-central-park-dr-oakville-uptown-core
Broker
(905) 257-3633


