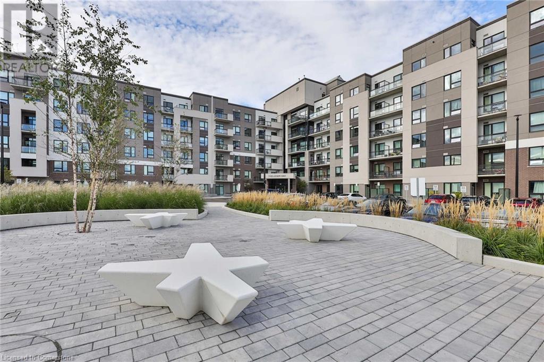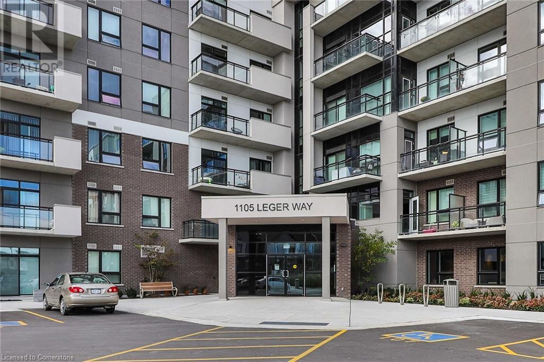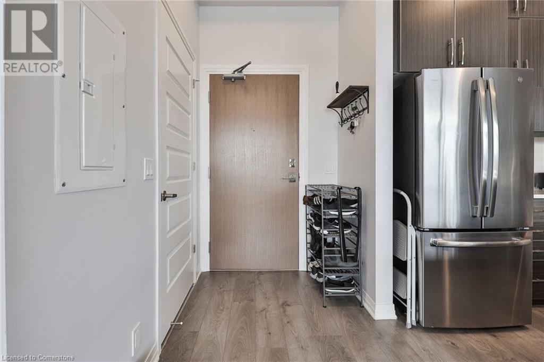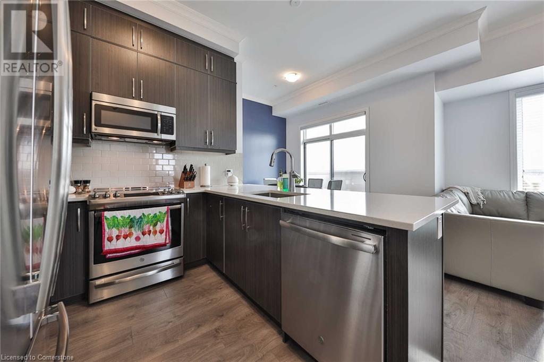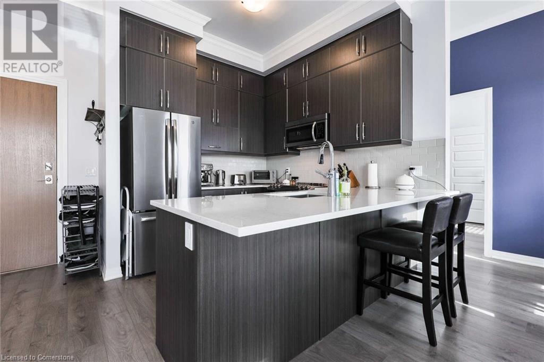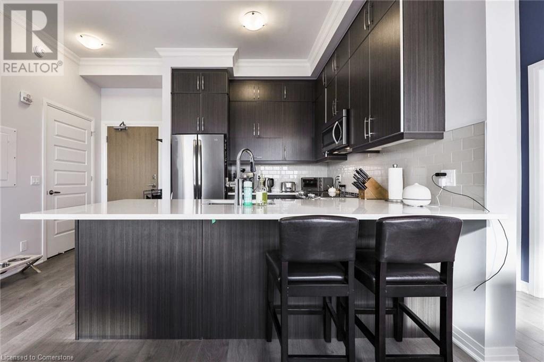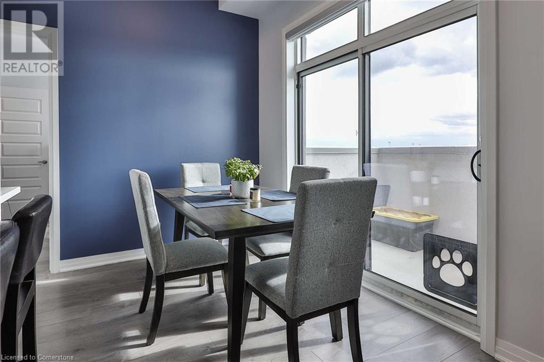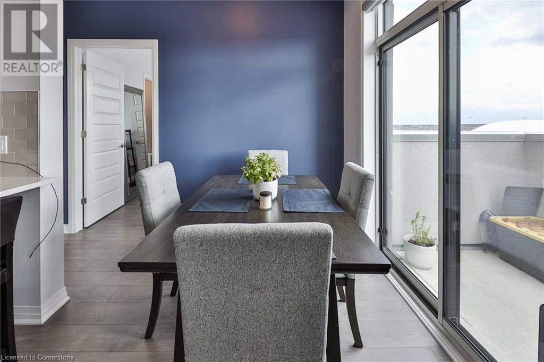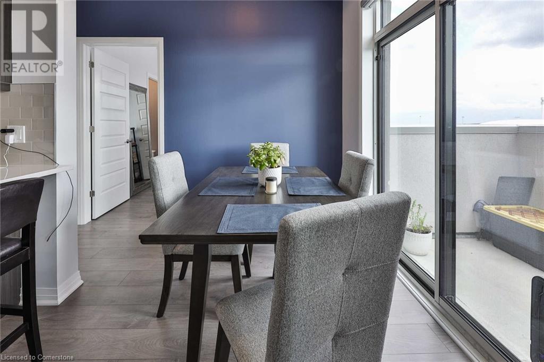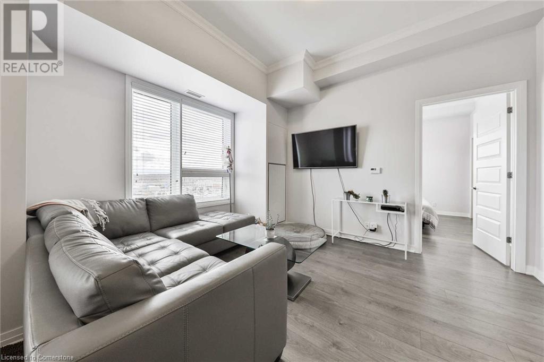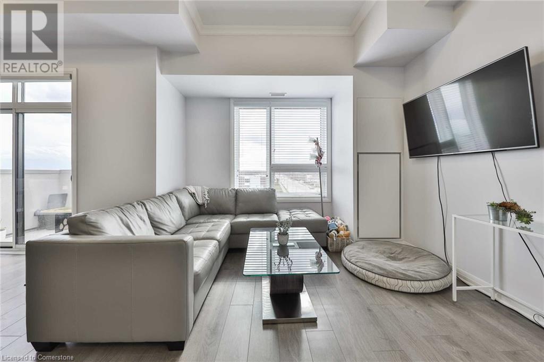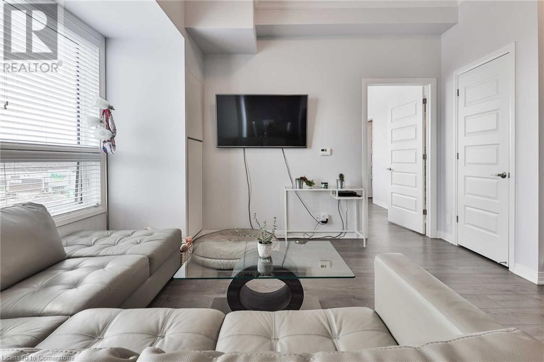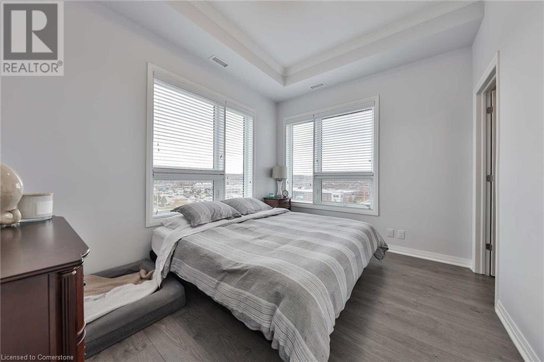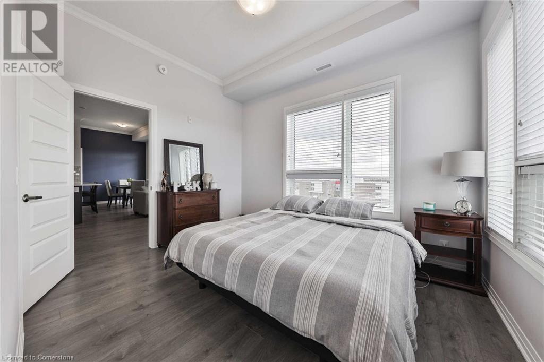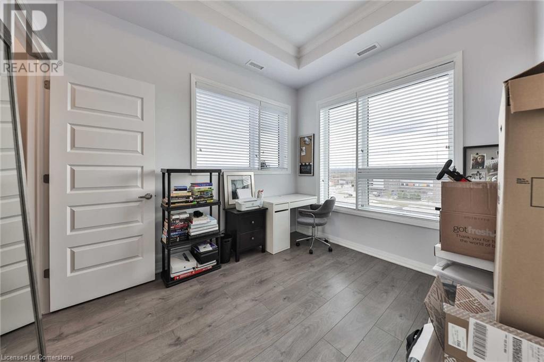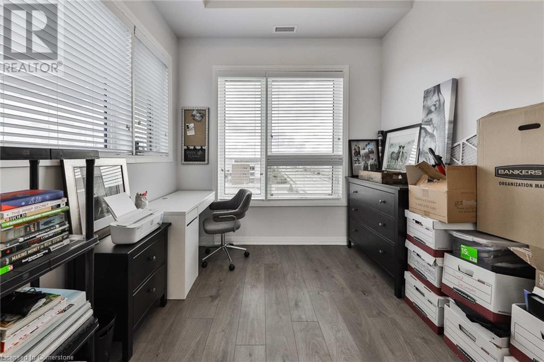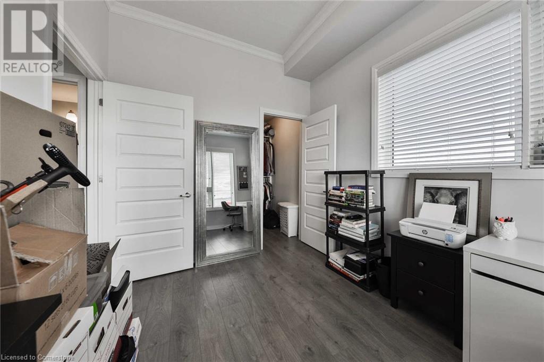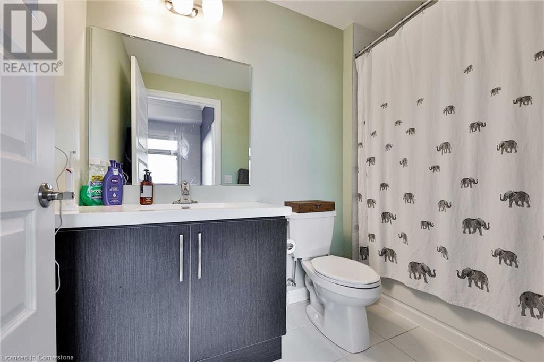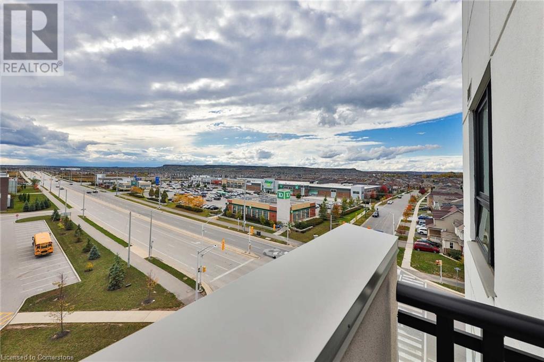1105 Leger Way Way Unit# 609 Milton, Ontario L9E 1K7
$2,900 Monthly
Insurance
One of only 6 of it's kind, this bright and spacious 2 bedroom, 2 bathroom corner unit on the top floor in the Mattamy-built Hawthorne South Village. This North West-facing unit features 10-foot ceilings, plenty of upgrades, tons of counter space, stainless steel appliances, and an abundance of cabinetry providing ample storage space. The main living and dining areas are flooded with natural light and these spaces divide the two bedrooms flanked on either side. The primary bedroom has it's own ensuite and large walk-in closet while the second bedroom-- which also has walk-in closet-- is the perfect place for a home office, nursery, kid's room, or guest room. This condominium is conveniently located walking distance to plenty of amenities including grocery, shopping, banks, schools, and parks. (id:50449)
Property Details
| MLS® Number | 40683033 |
| Property Type | Single Family |
| Amenities Near By | Golf Nearby, Park, Place Of Worship, Schools, Shopping |
| Features | Balcony |
| Parking Space Total | 1 |
Building
| Bathroom Total | 2 |
| Bedrooms Above Ground | 2 |
| Bedrooms Total | 2 |
| Appliances | Dishwasher, Dryer, Refrigerator, Stove, Washer, Microwave Built-in, Garage Door Opener |
| Basement Type | None |
| Constructed Date | 2019 |
| Construction Material | Concrete Block, Concrete Walls |
| Construction Style Attachment | Attached |
| Cooling Type | Central Air Conditioning |
| Exterior Finish | Brick, Concrete, Other |
| Heating Fuel | Natural Gas |
| Stories Total | 1 |
| Size Interior | 909 Sqft |
| Type | Apartment |
| Utility Water | Municipal Water |
Parking
| Underground |
Land
| Acreage | No |
| Land Amenities | Golf Nearby, Park, Place Of Worship, Schools, Shopping |
| Sewer | Municipal Sewage System |
| Size Total Text | Unknown |
| Zoning Description | R |
Rooms
| Level | Type | Length | Width | Dimensions |
|---|---|---|---|---|
| Main Level | 4pc Bathroom | Measurements not available | ||
| Main Level | Bedroom | 12'0'' x 10'1'' | ||
| Main Level | 4pc Bathroom | Measurements not available | ||
| Main Level | Bedroom | 10'7'' x 8'10'' | ||
| Main Level | Dining Room | 11'3'' x 8'8'' | ||
| Main Level | Living Room | 13'10'' x 11'3'' | ||
| Main Level | Kitchen | 8'9'' x 8'2'' |
https://www.realtor.ca/real-estate/27703940/1105-leger-way-way-unit-609-milton
Salesperson
(905) 636-0045


