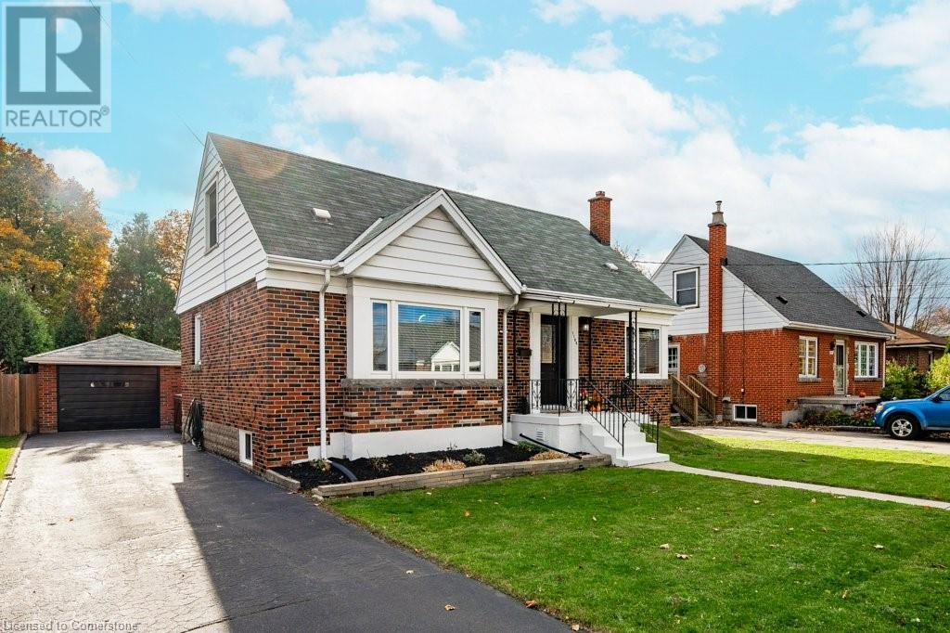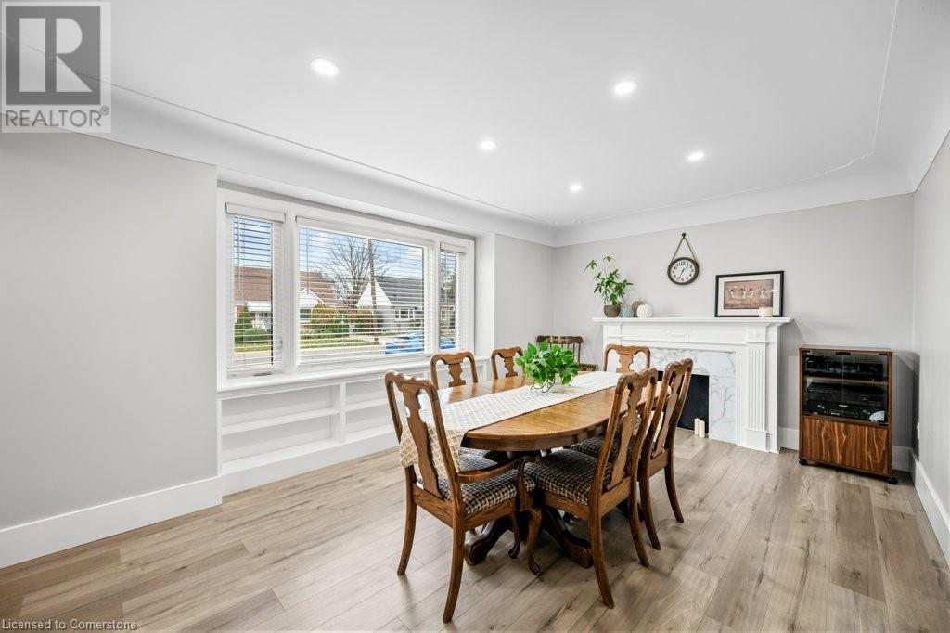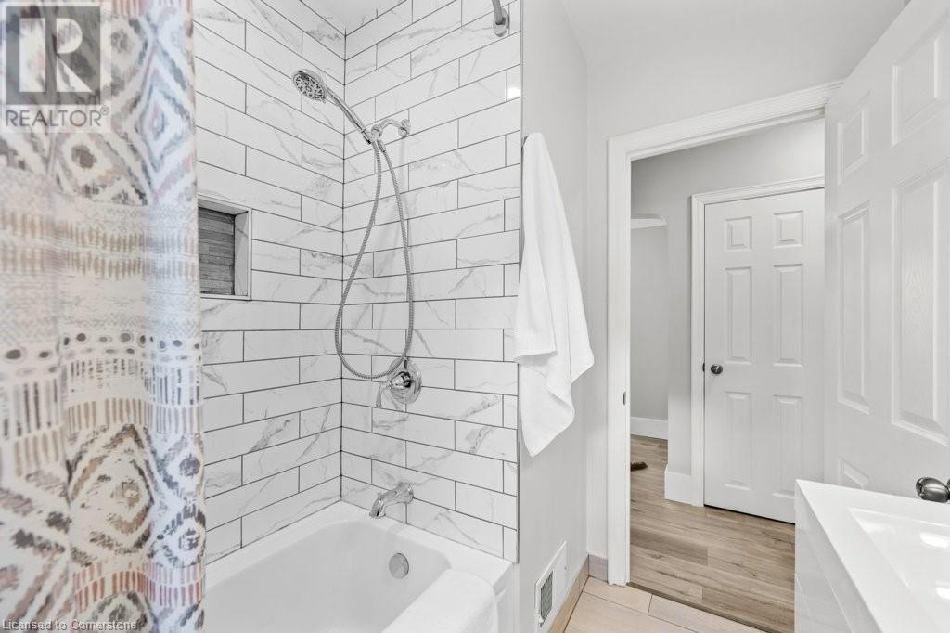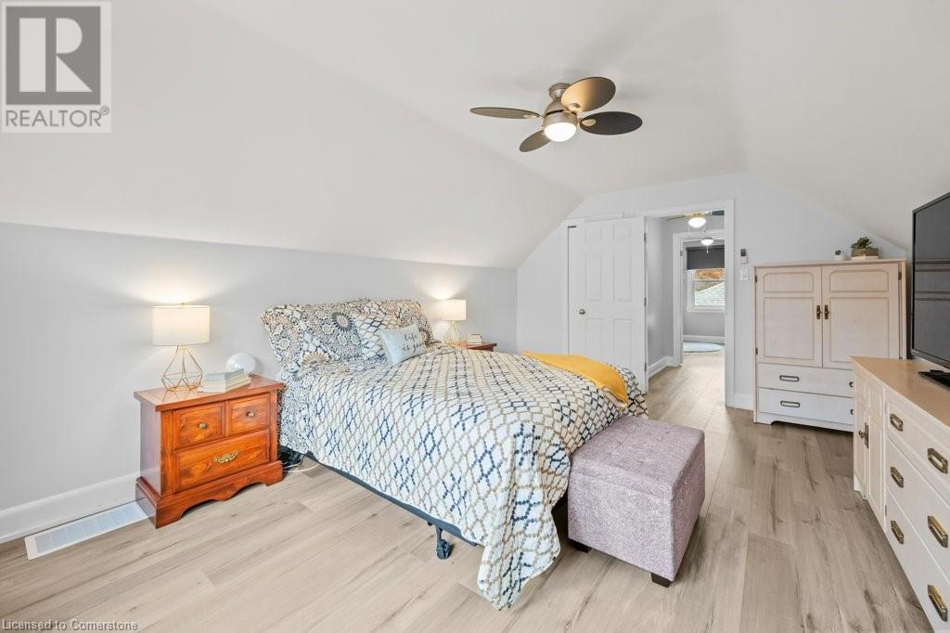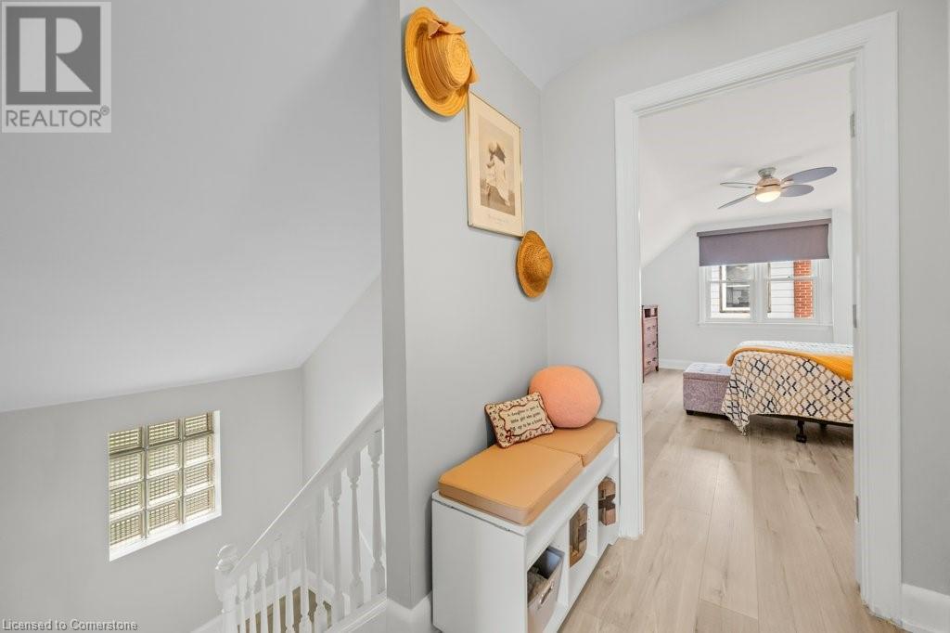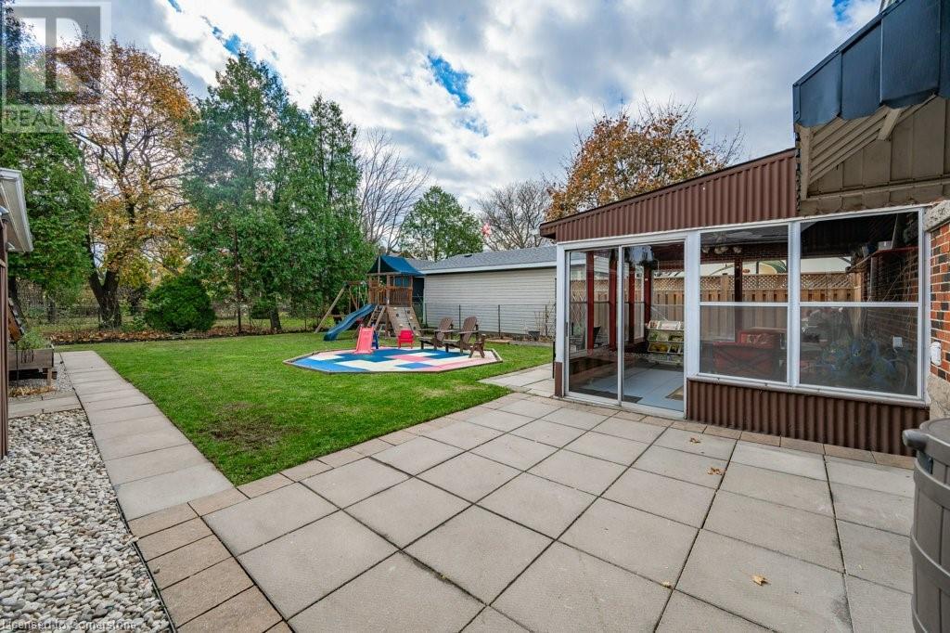1108 Queensdale Avenue E Hamilton, Ontario L8T 1J7
3 Bedroom
2 Bathroom
2088 sqft
Central Air Conditioning
Forced Air, Heat Pump
$749,900
Prime mountain location. This one and a half storey home shows beautifully and offers a sense of comfort, style and functionality. Featuring an inviting layout perfect for family living with three bedrooms, two bathrooms and modern finishes. Convenient back door provides easy access to the yard offering the perfect blend of indoor and outdoor living. The finished basement provides extra space for entertainment, home office or wellness area. The perfect opportunity for buyers looking to settle into a desirable neighborhood! Close to the mountain brow and all amenities. Welcome home! (id:50449)
Property Details
| MLS® Number | 40677126 |
| Property Type | Single Family |
| Amenities Near By | Hospital, Place Of Worship, Public Transit, Schools, Shopping |
| Community Features | Community Centre |
| Equipment Type | None |
| Features | Paved Driveway, Sump Pump |
| Parking Space Total | 4 |
| Rental Equipment Type | None |
| Structure | Porch |
Building
| Bathroom Total | 2 |
| Bedrooms Above Ground | 3 |
| Bedrooms Total | 3 |
| Appliances | Dishwasher, Dryer, Freezer, Refrigerator, Stove, Washer, Window Coverings |
| Basement Development | Finished |
| Basement Type | Full (finished) |
| Constructed Date | 1952 |
| Construction Style Attachment | Detached |
| Cooling Type | Central Air Conditioning |
| Exterior Finish | Brick, Other |
| Foundation Type | Block |
| Heating Fuel | Natural Gas |
| Heating Type | Forced Air, Heat Pump |
| Stories Total | 2 |
| Size Interior | 2088 Sqft |
| Type | House |
| Utility Water | Municipal Water |
Parking
| Detached Garage |
Land
| Access Type | Road Access |
| Acreage | No |
| Land Amenities | Hospital, Place Of Worship, Public Transit, Schools, Shopping |
| Sewer | Municipal Sewage System |
| Size Depth | 104 Ft |
| Size Frontage | 52 Ft |
| Size Total Text | Under 1/2 Acre |
| Zoning Description | Residential |
Rooms
| Level | Type | Length | Width | Dimensions |
|---|---|---|---|---|
| Second Level | Bedroom | 12'2'' x 11'1'' | ||
| Second Level | Primary Bedroom | 16'2'' x 12'3'' | ||
| Basement | Utility Room | 14'3'' x 5'9'' | ||
| Basement | 3pc Bathroom | 8'11'' x 5'7'' | ||
| Basement | Other | 10'3'' x 6'2'' | ||
| Basement | Office | 15'7'' x 10'2'' | ||
| Basement | Recreation Room | 16'10'' x 15'4'' | ||
| Main Level | 4pc Bathroom | 7'4'' x 6'2'' | ||
| Main Level | Bedroom | 10'11'' x 9'3'' | ||
| Main Level | Kitchen | 10'11'' x 10'8'' | ||
| Main Level | Dining Room | 17'2'' x 11'5'' | ||
| Main Level | Living Room | 13'4'' x 10'11'' |
https://www.realtor.ca/real-estate/27653802/1108-queensdale-avenue-e-hamilton

David Sharples
Salesperson
(905) 525-3737
Salesperson
(905) 525-3737



