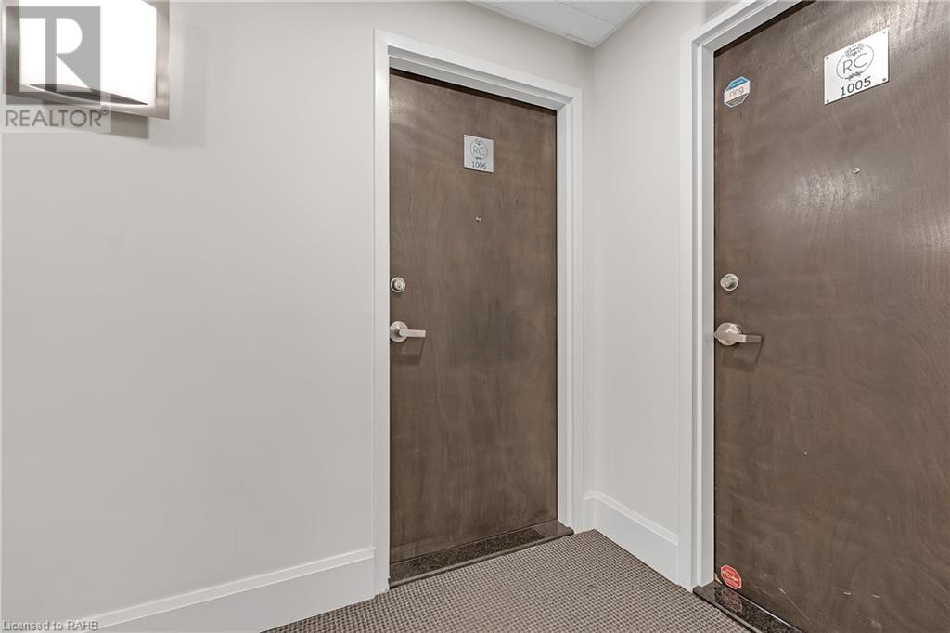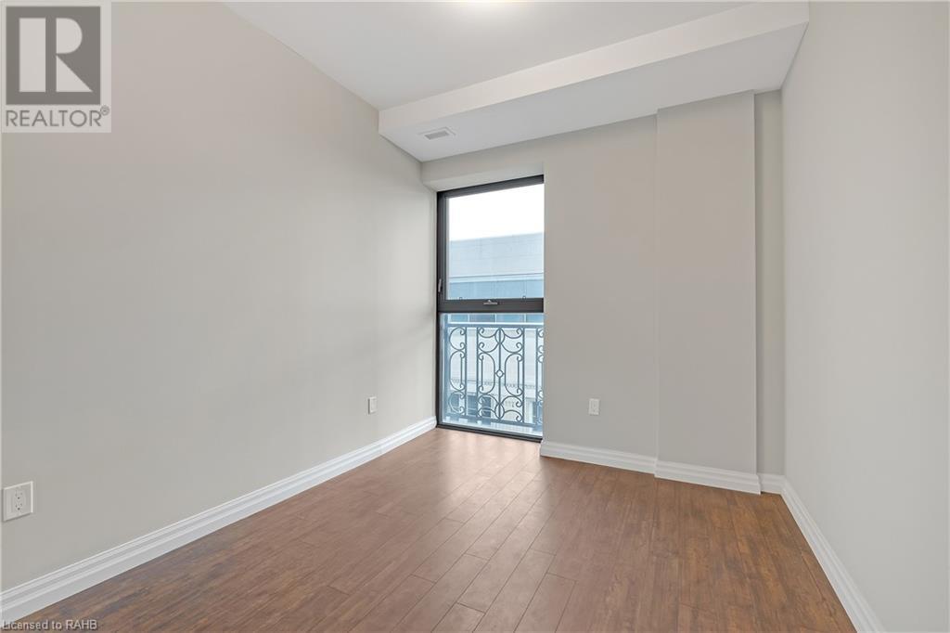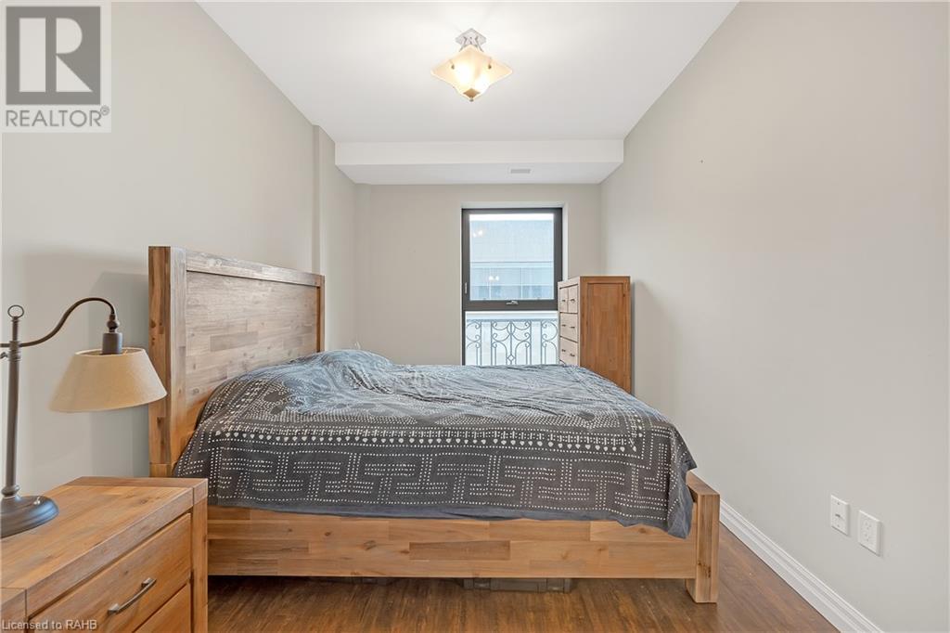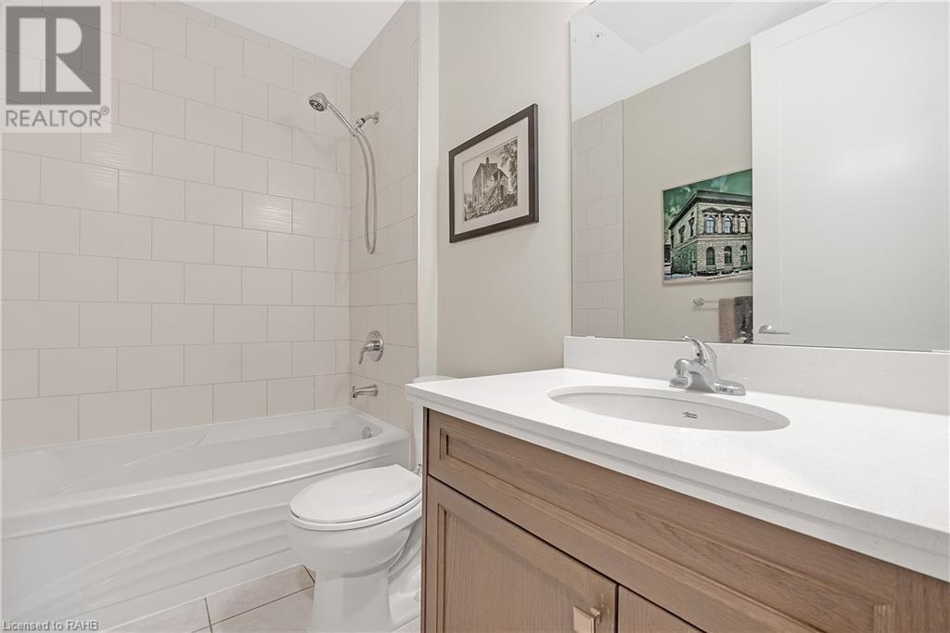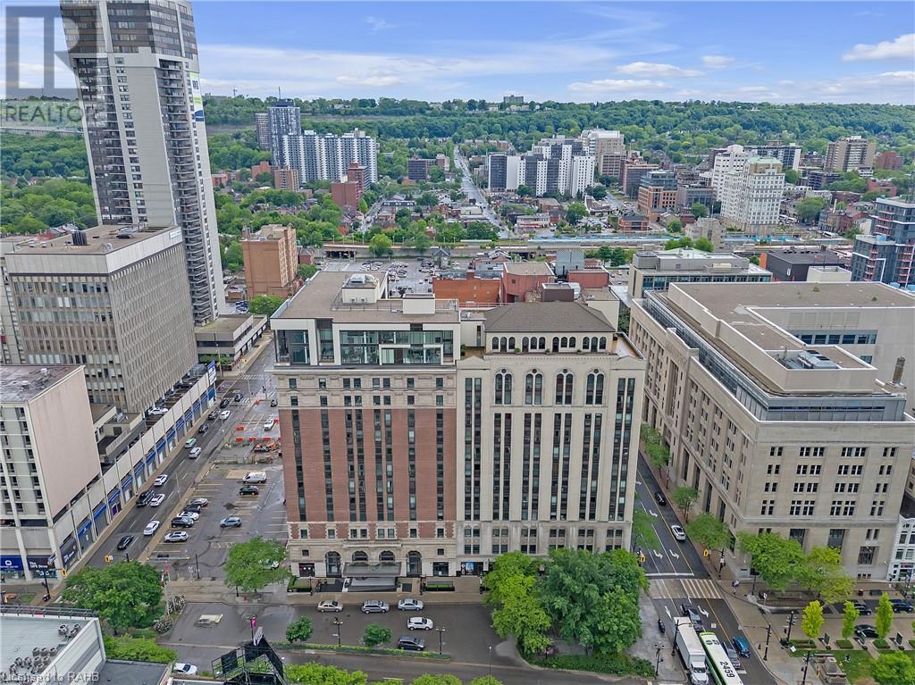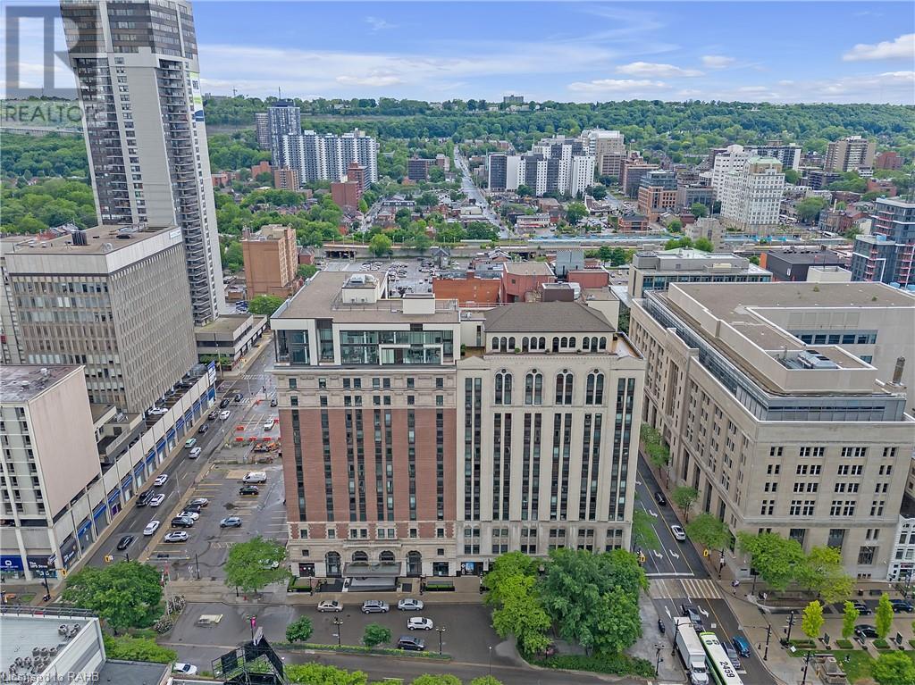112 King Street E Unit# 1006 Hamilton, Ontario L8N 1A8
$549,900Maintenance, Insurance
$693.21 Monthly
Maintenance, Insurance
$693.21 MonthlyWelcome to 112 King St. E, Hamilton, Unit 1006 – a stunning 2-bedroom, 2-bathroom condo that offers modern urban living at its finest. Situated on the 10th floor, this unit boasts breathtaking views of downtown Hamilton. Enjoy the convenience of in-suite laundry and an ensuite bathroom, along with one underground parking spot and a locker on the same floor. Perfectly located, you're just steps away from two GO stations, public transportation, schools, and shopping. This well-appointed building includes amenities such as a concierge, exercise room, games room, media room, party room, rooftop deck/garden, security guard, and security system. BBQs are permitted, making it ideal for entertaining. All appliances are included in the sale, making this move-in ready home an exceptional value. (id:50449)
Property Details
| MLS® Number | XH4196937 |
| Property Type | Single Family |
| Neigbourhood | Corktown |
| Amenities Near By | Park, Place Of Worship, Public Transit, Schools |
| Community Features | Community Centre |
| Equipment Type | None |
| Features | No Driveway |
| Parking Space Total | 1 |
| Rental Equipment Type | None |
| Storage Type | Locker |
Building
| Bathroom Total | 2 |
| Bedrooms Above Ground | 2 |
| Bedrooms Total | 2 |
| Amenities | Exercise Centre, Party Room |
| Construction Style Attachment | Attached |
| Exterior Finish | Brick |
| Foundation Type | Poured Concrete |
| Heating Fuel | Natural Gas |
| Heating Type | Heat Pump |
| Stories Total | 1 |
| Size Interior | 803 Sqft |
| Type | Apartment |
| Utility Water | Municipal Water |
Parking
| Underground |
Land
| Acreage | No |
| Land Amenities | Park, Place Of Worship, Public Transit, Schools |
| Sewer | Municipal Sewage System |
| Size Total Text | Under 1/2 Acre |
| Zoning Description | D2 |
Rooms
| Level | Type | Length | Width | Dimensions |
|---|---|---|---|---|
| Main Level | 4pc Bathroom | Measurements not available | ||
| Main Level | 4pc Bathroom | Measurements not available | ||
| Main Level | Bedroom | 12'1'' x 8'7'' | ||
| Main Level | Primary Bedroom | 18'5'' x 9'8'' | ||
| Main Level | Living Room | 13'6'' x 11'5'' | ||
| Main Level | Kitchen | 12'5'' x 8'11'' |
https://www.realtor.ca/real-estate/27429274/112-king-street-e-unit-1006-hamilton






