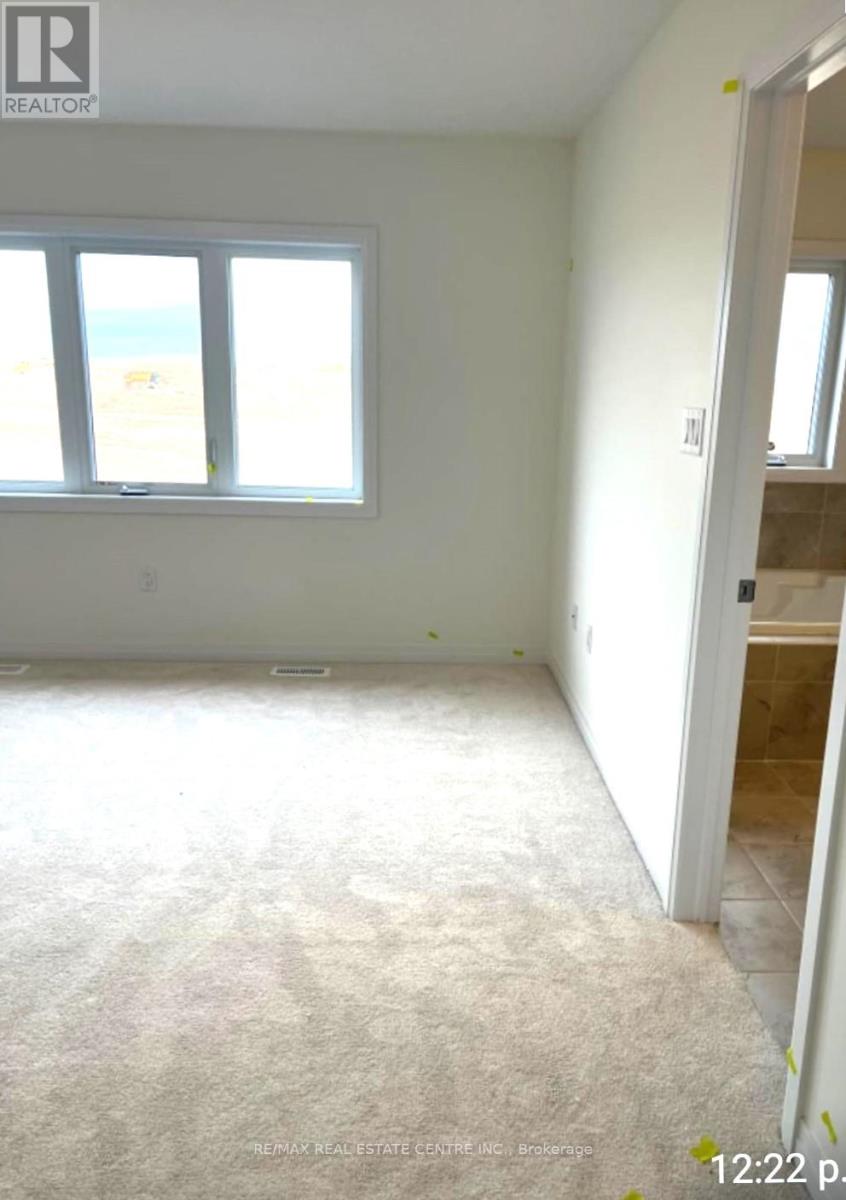114 Masters Street Welland, Ontario L3B 0L6
3 Bedroom
3 Bathroom
Central Air Conditioning
Forced Air
$2,399 Monthly
BRAND NEW modern townhouse nestled in a vibrant neighborhood, boasting a plethora of enhancements and exuding a modern charm. Main level has living space that integrates an eat-in kitchen, a breakfast area, and a cozy family room. The kitchen, integrates with brand new Stainless steel appliances, backsplash, and ample cabinetry. Complementing these Features is the engineered wood flooring spread throughout the main floor, adding a touch of elegance and durability. The Primary Suite, situated on second Level, promises privacy with its exclusive ensuite, walk-in closet, and a laundry on 2nd floor. The unfinished basement provides an additional space for store. (id:50449)
Property Details
| MLS® Number | X11885352 |
| Property Type | Single Family |
| Parking Space Total | 3 |
Building
| Bathroom Total | 3 |
| Bedrooms Above Ground | 3 |
| Bedrooms Total | 3 |
| Appliances | Water Meter |
| Basement Type | Full |
| Construction Style Attachment | Attached |
| Cooling Type | Central Air Conditioning |
| Exterior Finish | Vinyl Siding, Brick Facing |
| Flooring Type | Hardwood, Carpeted |
| Half Bath Total | 1 |
| Heating Fuel | Natural Gas |
| Heating Type | Forced Air |
| Stories Total | 2 |
| Type | Row / Townhouse |
| Utility Water | Municipal Water |
Parking
| Garage |
Land
| Acreage | No |
| Sewer | Sanitary Sewer |
Rooms
| Level | Type | Length | Width | Dimensions |
|---|---|---|---|---|
| Second Level | Primary Bedroom | Measurements not available | ||
| Second Level | Bedroom 2 | Measurements not available | ||
| Second Level | Bedroom 3 | Measurements not available | ||
| Second Level | Laundry Room | Measurements not available | ||
| Main Level | Family Room | Measurements not available | ||
| Main Level | Kitchen | Measurements not available | ||
| Main Level | Eating Area | Measurements not available |
https://www.realtor.ca/real-estate/27721563/114-masters-street-welland















