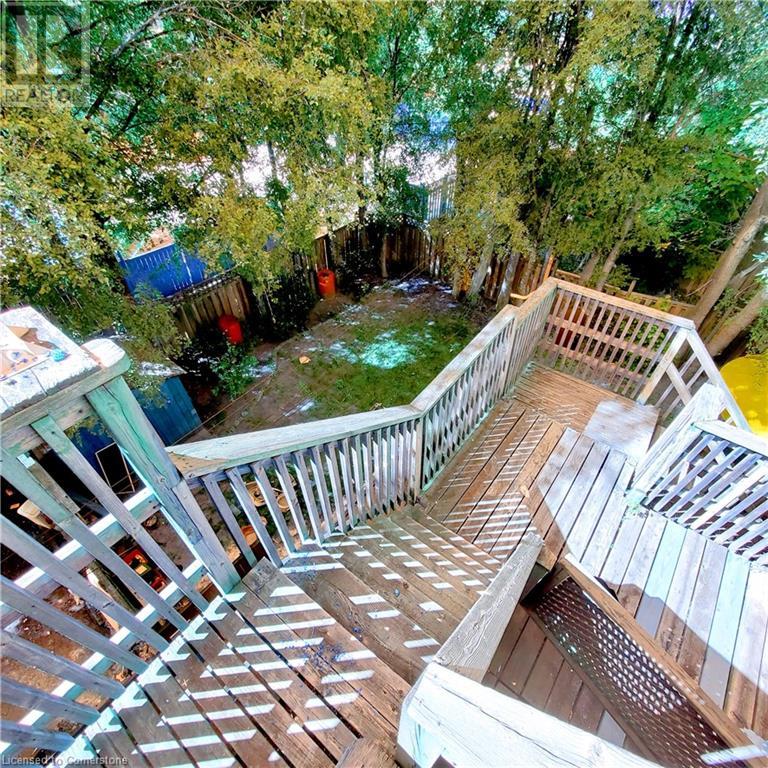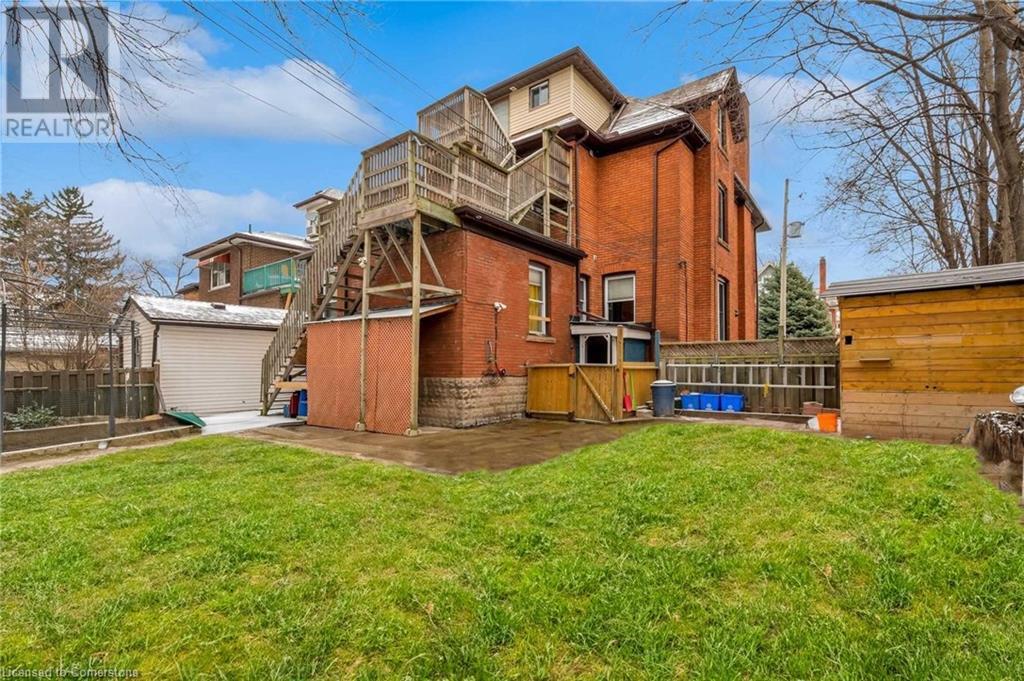116 Fairholt Road Unit# 4 Hamilton, Ontario L8M 2T7
2 Bedroom
1 Bathroom
3 Level
Radiant Heat
$1,750 Monthly
Other, See Remarks
Move in and enjoy this recently updated 2-bedroom, 1-bath lower-level apartment in the trendy Stipley community in Hamilton. This spacious unit features brand-new quartz kitchen countertops, stainless steel appliances, dishwasher, sleek pot lights and private patio. Enjoy the convenience of 1 parking spot, ensuite laundry and a peaceful communal backyard oasis. Perfect for unwinding after a long day. Stylish upgrades and prime location, this unit offers the ideal combination of comfort and modern living! (id:50449)
Property Details
| MLS® Number | 40674705 |
| Property Type | Single Family |
| Amenities Near By | Hospital, Park, Public Transit |
| Features | Shared Driveway, Laundry- Coin Operated |
| Parking Space Total | 1 |
Building
| Bathroom Total | 1 |
| Bedrooms Above Ground | 2 |
| Bedrooms Total | 2 |
| Appliances | Dishwasher, Dryer, Refrigerator, Stove, Washer |
| Architectural Style | 3 Level |
| Basement Development | Finished |
| Basement Type | Full (finished) |
| Construction Style Attachment | Detached |
| Exterior Finish | Brick |
| Heating Type | Radiant Heat |
| Stories Total | 3 |
| Type | House |
| Utility Water | Municipal Water |
Land
| Access Type | Road Access |
| Acreage | No |
| Land Amenities | Hospital, Park, Public Transit |
| Sewer | Municipal Sewage System |
| Size Depth | 100 Ft |
| Size Frontage | 54 Ft |
| Size Total Text | Under 1/2 Acre |
| Zoning Description | Residential |
Rooms
| Level | Type | Length | Width | Dimensions |
|---|---|---|---|---|
| Third Level | Living Room | 1'1'' x 1'1'' | ||
| Third Level | 4pc Bathroom | Measurements not available | ||
| Third Level | Kitchen | 1'1'' x 1'1'' | ||
| Third Level | Bedroom | 1'1'' x 1'1'' | ||
| Third Level | Bedroom | 1'1'' x 1'1'' |
https://www.realtor.ca/real-estate/27624842/116-fairholt-road-unit-4-hamilton




















