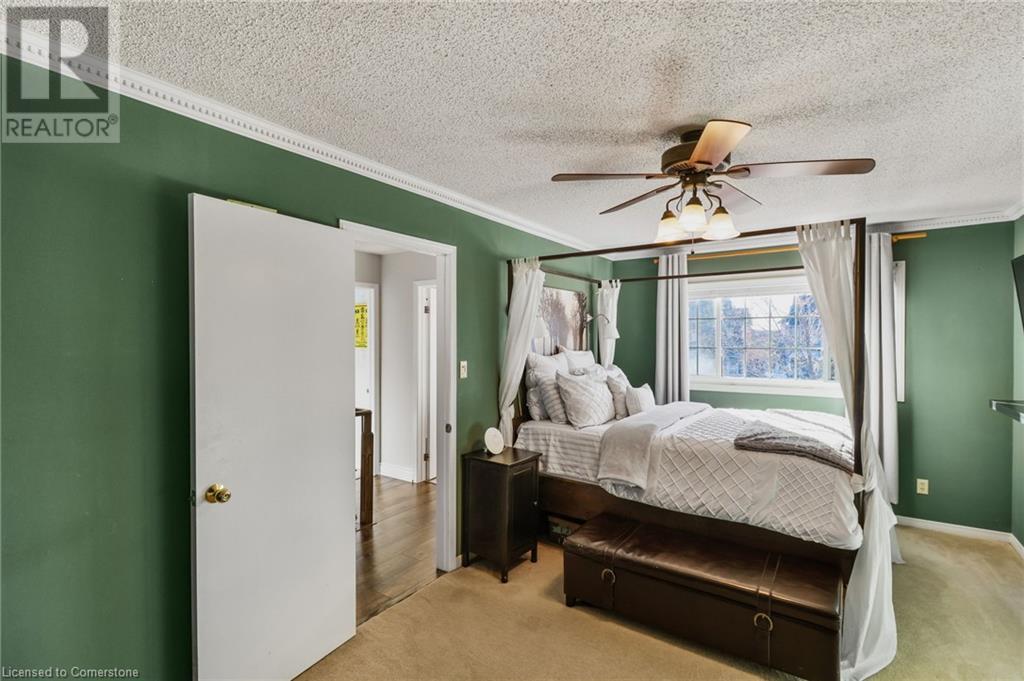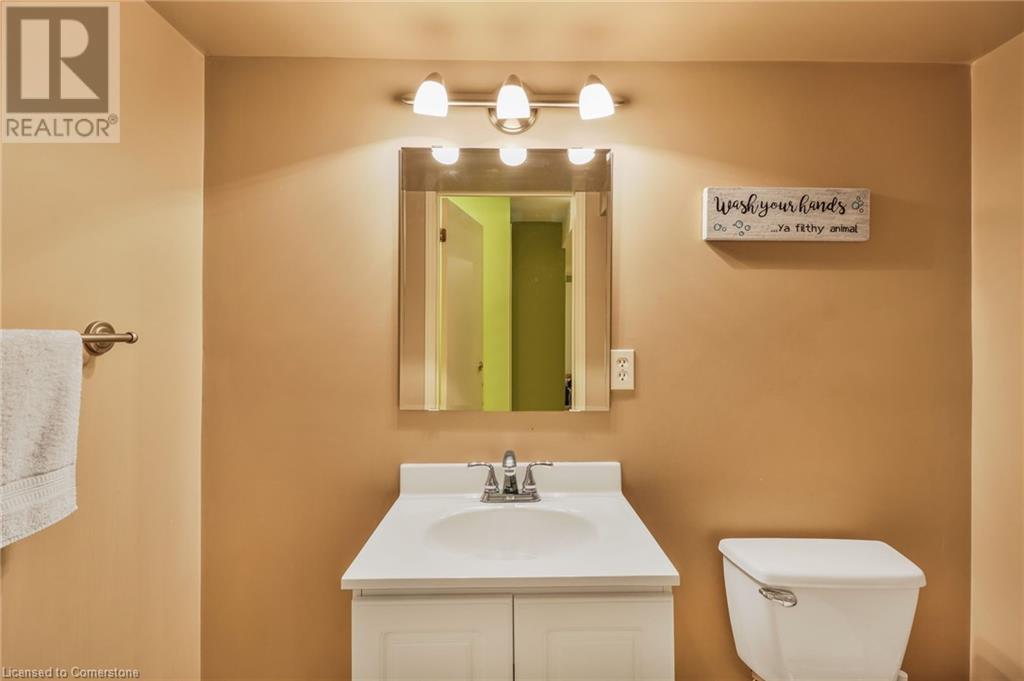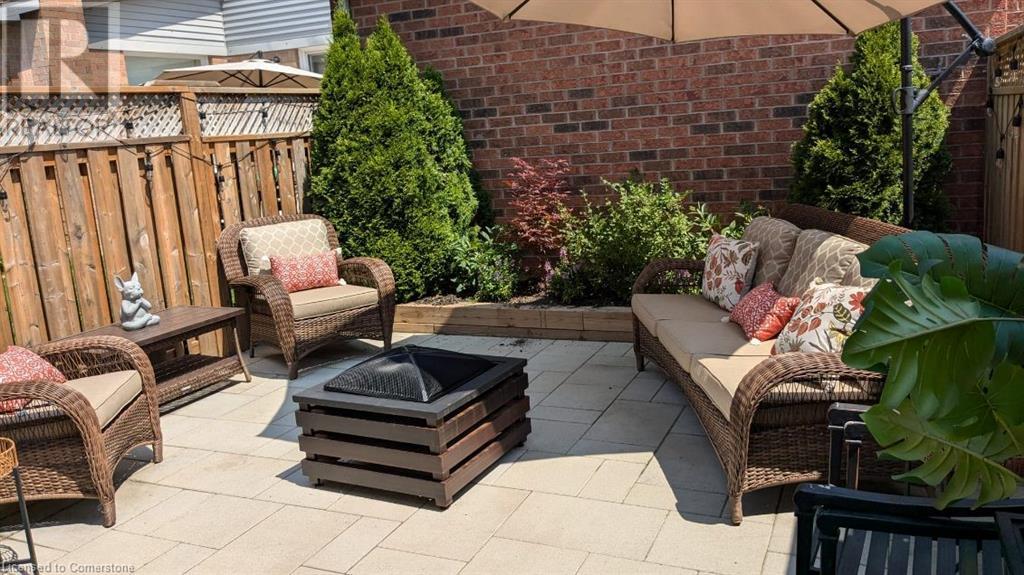120 Chipmunk Crescent Brampton, Ontario L6R 1B4
$799,900
This well-maintained 3-bedroom, 1 full bath, and 2 half-bath linked home is located in a desirable neighborhood with excellent amenities. Key features include: Parking & Exterior Upgrades: Double-wide driveway for 3 cars, a single-car garage, and modern updates like a new front door, patio door, and siding (2024); New front patio and upgraded driveway (2021); backyard updated in 2022. Interior Highlights: Garage access to a fully finished basement, offering added functionality and comfort. Prime Location: Close to Trinity Commons, Peter Robertson Plaza, schools, and major recreation centers. Quick access to Bramalea City Centre and Highway 410. This updated home combines modern convenience, a practical layout, and an ideal location— book your showing today! (id:50449)
Property Details
| MLS® Number | 40685528 |
| Property Type | Single Family |
| Amenities Near By | Hospital, Playground, Schools, Shopping |
| Features | Paved Driveway |
| Parking Space Total | 4 |
Building
| Bathroom Total | 3 |
| Bedrooms Above Ground | 3 |
| Bedrooms Below Ground | 1 |
| Bedrooms Total | 4 |
| Appliances | Dishwasher, Dryer, Refrigerator, Stove, Washer, Hood Fan |
| Architectural Style | 2 Level |
| Basement Development | Finished |
| Basement Type | Full (finished) |
| Constructed Date | 1993 |
| Construction Style Attachment | Detached |
| Cooling Type | Central Air Conditioning |
| Exterior Finish | Brick, Vinyl Siding |
| Fireplace Fuel | Electric |
| Fireplace Present | Yes |
| Fireplace Total | 1 |
| Fireplace Type | Other - See Remarks |
| Fixture | Ceiling Fans |
| Half Bath Total | 2 |
| Heating Fuel | Natural Gas |
| Heating Type | Forced Air |
| Stories Total | 2 |
| Size Interior | 1462 Sqft |
| Type | House |
| Utility Water | Municipal Water |
Parking
| Attached Garage |
Land
| Access Type | Road Access, Highway Nearby |
| Acreage | No |
| Fence Type | Fence |
| Land Amenities | Hospital, Playground, Schools, Shopping |
| Sewer | Municipal Sewage System |
| Size Depth | 72 Ft |
| Size Frontage | 33 Ft |
| Size Total Text | Unknown |
| Zoning Description | R1 |
Rooms
| Level | Type | Length | Width | Dimensions |
|---|---|---|---|---|
| Second Level | 4pc Bathroom | Measurements not available | ||
| Second Level | Bedroom | 11'2'' x 8'11'' | ||
| Second Level | Bedroom | 10'0'' x 9'11'' | ||
| Second Level | Primary Bedroom | 17'8'' x 10'3'' | ||
| Basement | Recreation Room | 15'11'' x 14'1'' | ||
| Basement | 2pc Bathroom | Measurements not available | ||
| Basement | Laundry Room | 8'2'' x 7'11'' | ||
| Basement | Bedroom | 11'1'' x 8'4'' | ||
| Main Level | 2pc Bathroom | Measurements not available | ||
| Main Level | Dining Room | 10'7'' x 9'7'' | ||
| Main Level | Kitchen | 15'5'' x 9'10'' | ||
| Main Level | Family Room | 15'1'' x 14'6'' |
https://www.realtor.ca/real-estate/27742475/120-chipmunk-crescent-brampton

Salesperson
(289) 239-8866
(289) 239-8860
https://www.youtube.com/embed/Cmg3MgM_cck
https://www.youtube.com/embed/aCBN-TlntIY
http//www.stjeanhomes.com













































