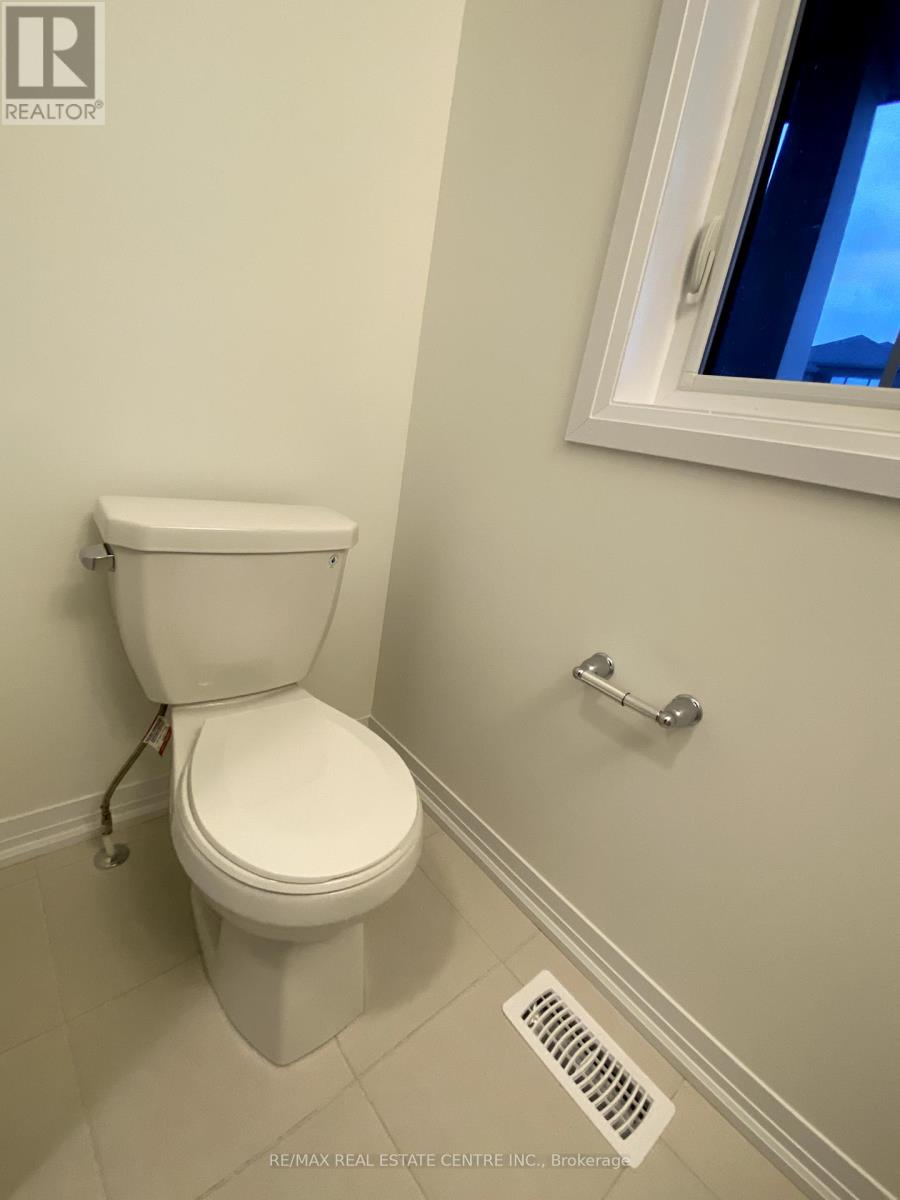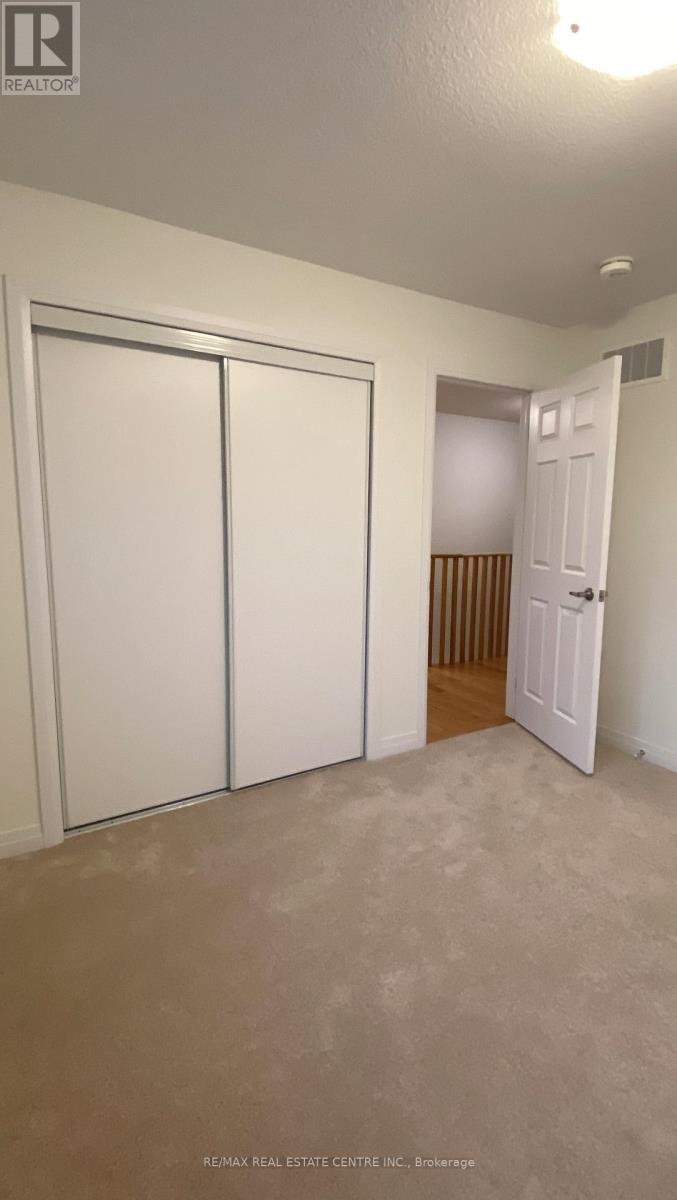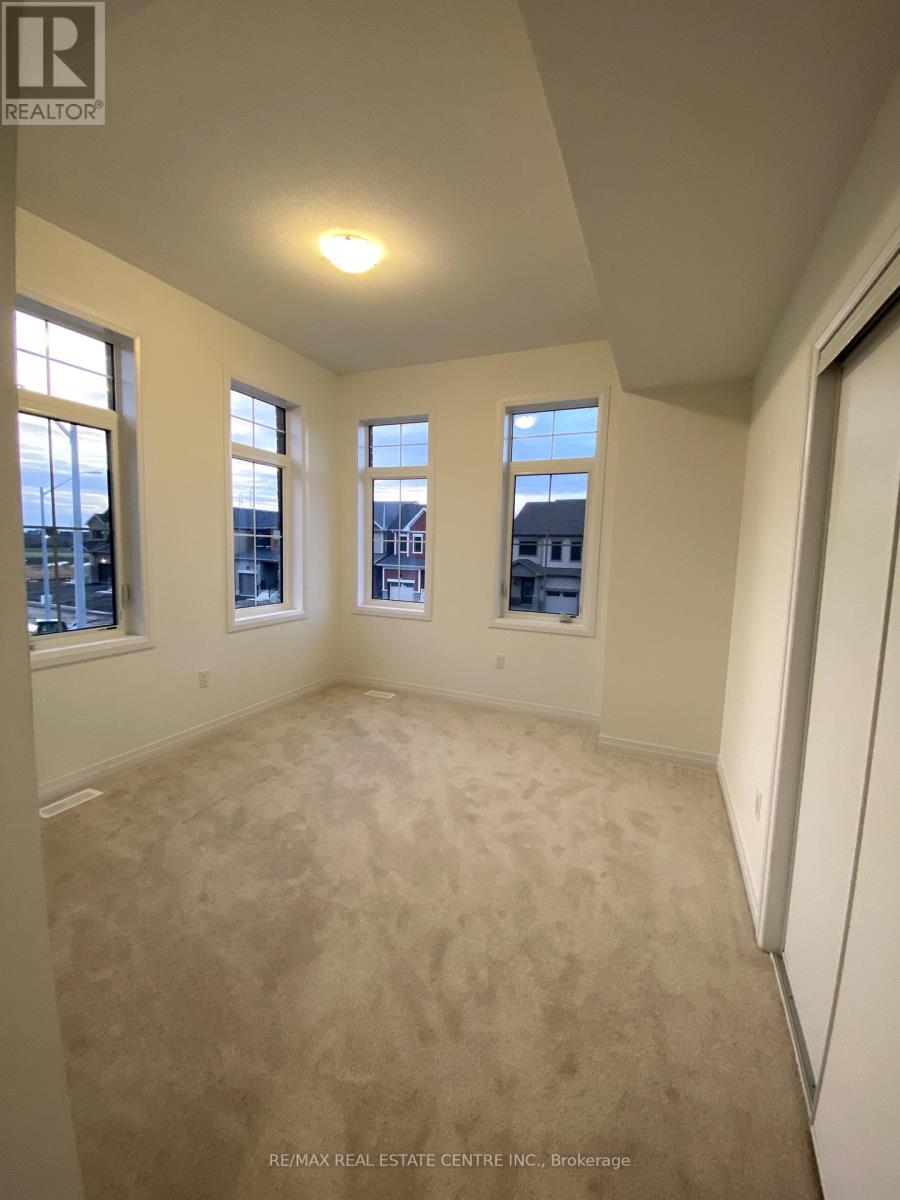120 Velvet Way Thorold, Ontario L2V 0B8
4 Bedroom
3 Bathroom
Central Air Conditioning
Forced Air
$2,999 Monthly
Welcome to 120 Velvet Way! This detached home features 4 bedrooms, 3 bathrooms, and an unfinished basement.Highlights include a spacious great room, a modern kitchen with an adjacent breakfast area, and a home office on the main floor. The primary bedroom boasts a 5-piece ensuite and a walk-in closet. Includes a 2-car garage and driveway parking. Situated in a family-friendly community close to schools, parks, and local amenities. A perfect home for modern living - don't miss out! (id:50449)
Property Details
| MLS® Number | X11886725 |
| Property Type | Single Family |
| Parking Space Total | 4 |
Building
| Bathroom Total | 3 |
| Bedrooms Above Ground | 4 |
| Bedrooms Total | 4 |
| Basement Development | Unfinished |
| Basement Type | N/a (unfinished) |
| Construction Style Attachment | Detached |
| Cooling Type | Central Air Conditioning |
| Exterior Finish | Brick |
| Foundation Type | Concrete |
| Half Bath Total | 1 |
| Heating Fuel | Natural Gas |
| Heating Type | Forced Air |
| Stories Total | 2 |
| Type | House |
| Utility Water | Municipal Water |
Parking
| Attached Garage |
Land
| Acreage | No |
| Sewer | Sanitary Sewer |
Rooms
| Level | Type | Length | Width | Dimensions |
|---|---|---|---|---|
| Second Level | Primary Bedroom | 4.45 m | 3.96 m | 4.45 m x 3.96 m |
| Second Level | Bedroom 2 | 3.72 m | 2.93 m | 3.72 m x 2.93 m |
| Second Level | Bedroom 3 | 3.35 m | 3.6 m | 3.35 m x 3.6 m |
| Second Level | Bedroom 4 | 3.35 m | 2.93 m | 3.35 m x 2.93 m |
| Main Level | Great Room | 3.96 m | 4.82 m | 3.96 m x 4.82 m |
| Main Level | Eating Area | 3.78 m | 2.93 m | 3.78 m x 2.93 m |
| Main Level | Kitchen | 3.88 m | 2.62 m | 3.88 m x 2.62 m |
| Main Level | Office | 2.62 m | 3.23 m | 2.62 m x 3.23 m |
| Main Level | Foyer | Measurements not available |
Utilities
| Sewer | Available |
https://www.realtor.ca/real-estate/27724201/120-velvet-way-thorold
KHAWAJA ZAFAR IQBAL
Broker
(905) 270-2000
Broker
(905) 270-2000































