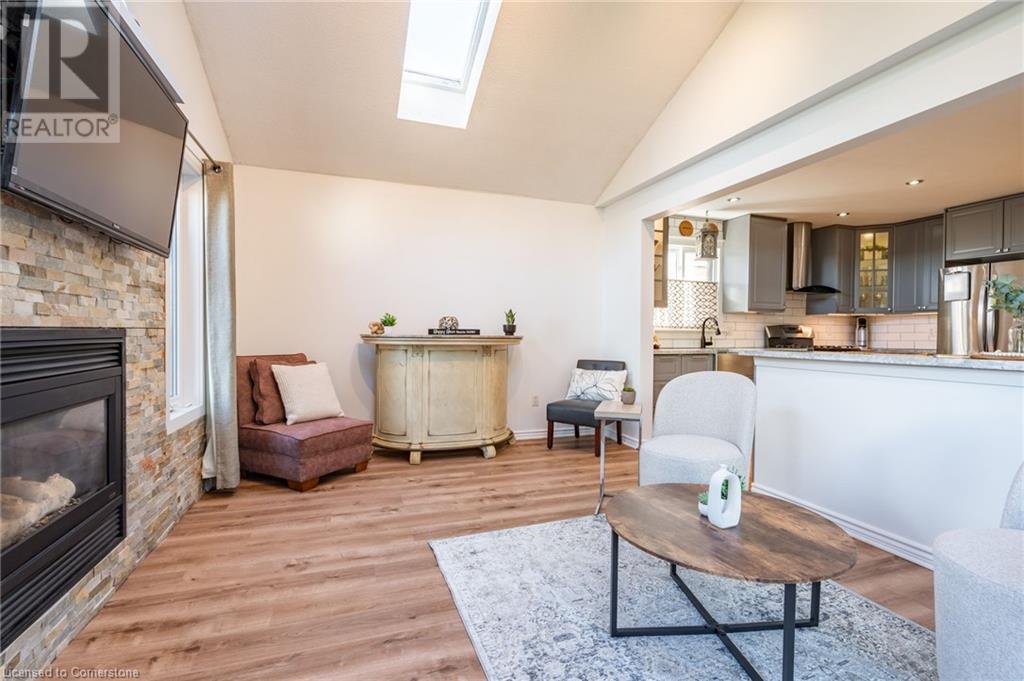138 Beaverbrook Avenue Hamilton, Ontario L8W 3T2
$899,900
This gorgeous two-storey detached home is located on a quiet cul-de-sac with no rear neighbours and offers a perfect blend of modern comfort and versatile living spaces, ideal for both family and extended family. The spacious main level features a formal living/dining room, which opens to a thoughtfully designed kitchen, complete with extended height cabinetry, stainless steel farmhouse sink and breakfast bar seating. The rear family room boasts a gas fireplace with beautiful stone facing, soaring vaulted ceilings, updated LVP flooring and a walkout to the rear deck. Travel upstairs to find a large primary suite with walk-in closet and large 4pc ensuite. The upper level is complete with two more spacious bedrooms, a 4pc bathroom and bedroom-level laundry room. The finished basement features a separate entrance to a fully equipped in-law suite with full kitchen, generous living room, 4pc bathroom and additional bedroom. The private backyard is fully fenced, backs onto green space and features mature landscaping, gardens and multiple seating areas. Located in a peaceful and well-established neighbourhood, this property is within walking distance to schools, parks and public transit and a short drive from Limeridge mall, groceries, major arteries and many other amenities. Don't miss out on this amazing property! (id:50449)
Property Details
| MLS® Number | 40677403 |
| Property Type | Single Family |
| Amenities Near By | Park, Public Transit, Schools, Shopping |
| Community Features | Quiet Area, Community Centre |
| Equipment Type | Water Heater |
| Features | Cul-de-sac, In-law Suite |
| Parking Space Total | 5 |
| Rental Equipment Type | Water Heater |
Building
| Bathroom Total | 4 |
| Bedrooms Above Ground | 3 |
| Bedrooms Below Ground | 1 |
| Bedrooms Total | 4 |
| Appliances | Dishwasher, Dryer, Washer, Gas Stove(s), Hood Fan |
| Architectural Style | 2 Level |
| Basement Development | Finished |
| Basement Type | Full (finished) |
| Constructed Date | 1995 |
| Construction Style Attachment | Detached |
| Cooling Type | Central Air Conditioning |
| Exterior Finish | Brick Veneer, Vinyl Siding |
| Fireplace Present | Yes |
| Fireplace Total | 1 |
| Foundation Type | Poured Concrete |
| Half Bath Total | 1 |
| Heating Fuel | Natural Gas |
| Heating Type | Forced Air |
| Stories Total | 2 |
| Size Interior | 2704 Sqft |
| Type | House |
| Utility Water | Municipal Water |
Parking
| Attached Garage |
Land
| Access Type | Highway Access |
| Acreage | No |
| Land Amenities | Park, Public Transit, Schools, Shopping |
| Sewer | Municipal Sewage System |
| Size Depth | 131 Ft |
| Size Frontage | 35 Ft |
| Size Total Text | Under 1/2 Acre |
| Zoning Description | R-4 |
Rooms
| Level | Type | Length | Width | Dimensions |
|---|---|---|---|---|
| Second Level | Laundry Room | 5'11'' x 5'9'' | ||
| Second Level | 4pc Bathroom | 7'10'' x 15'6'' | ||
| Second Level | 4pc Bathroom | 8'10'' x 5'1'' | ||
| Second Level | Bedroom | 11'6'' x 13'4'' | ||
| Second Level | Bedroom | 12'8'' x 10'7'' | ||
| Second Level | Primary Bedroom | 16'4'' x 12'2'' | ||
| Basement | 4pc Bathroom | 11'6'' x 7'6'' | ||
| Basement | Living Room | 15'7'' x 12'2'' | ||
| Basement | Bedroom | 11'8'' x 9'4'' | ||
| Basement | Kitchen | 11'2'' x 13'3'' | ||
| Main Level | Family Room | 16'2'' x 11'6'' | ||
| Main Level | 2pc Bathroom | 4'7'' x 5' | ||
| Main Level | Kitchen | 11'9'' x 12'7'' | ||
| Main Level | Dining Room | 11'6'' x 10'1'' | ||
| Main Level | Living Room | 11'6'' x 13'0'' |
https://www.realtor.ca/real-estate/27653833/138-beaverbrook-avenue-hamilton

Salesperson
(905) 741-2111
(905) 575-7217





















































