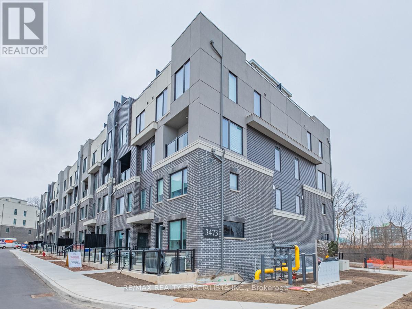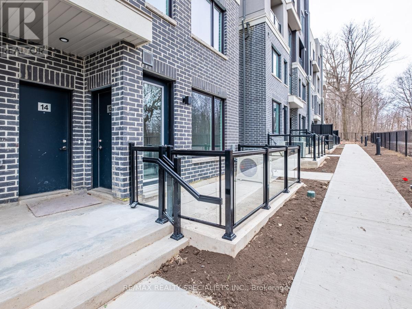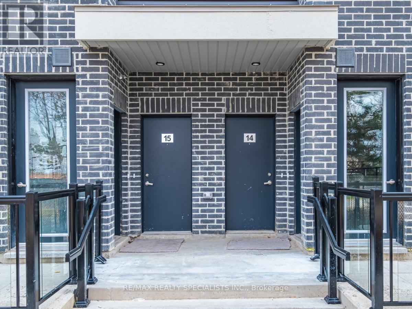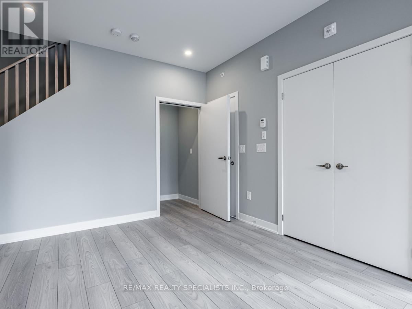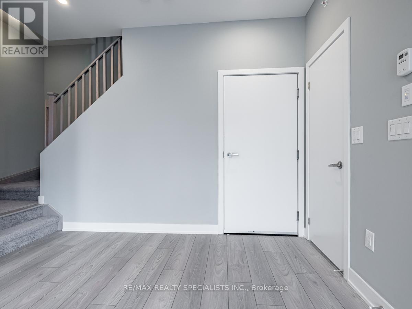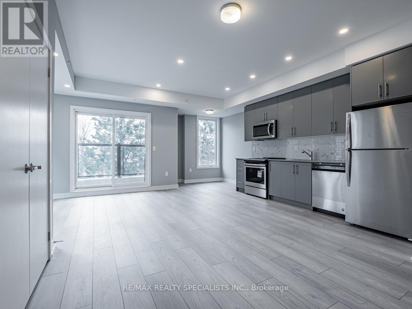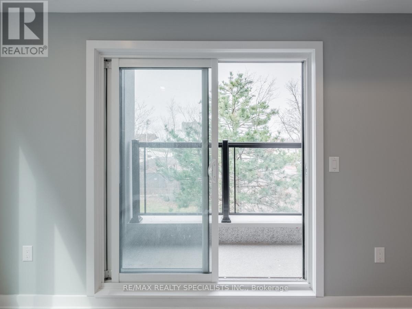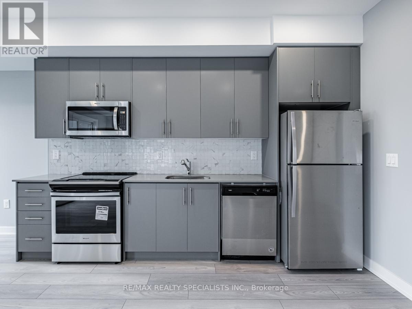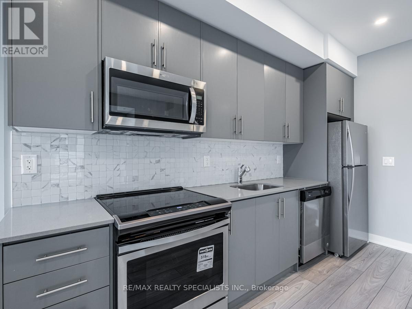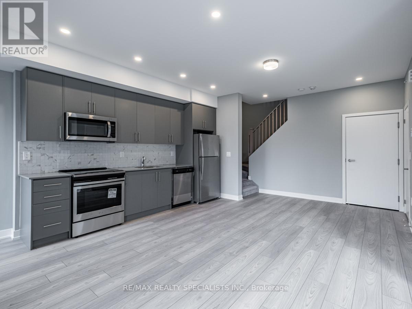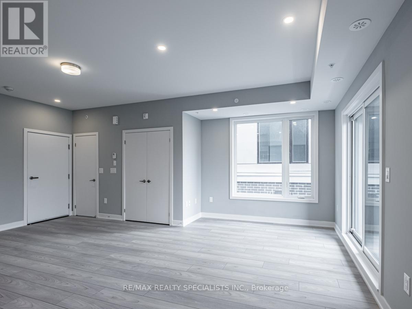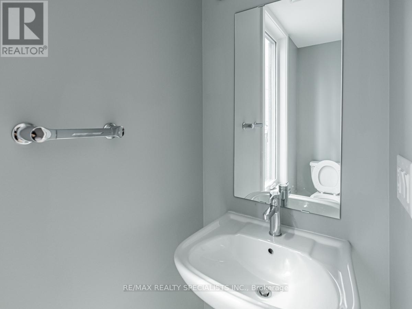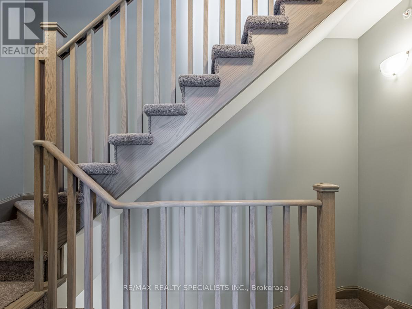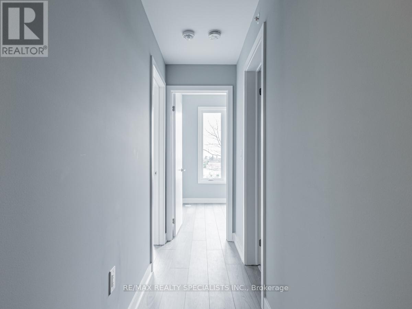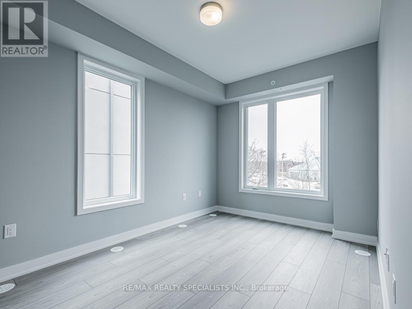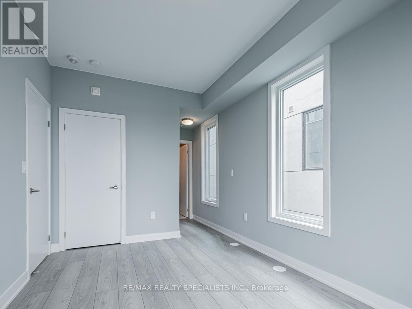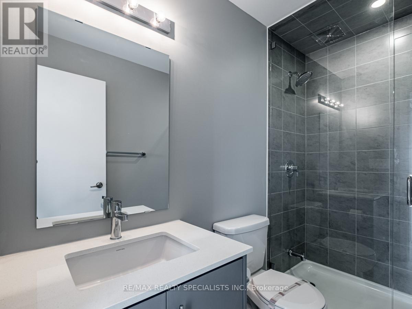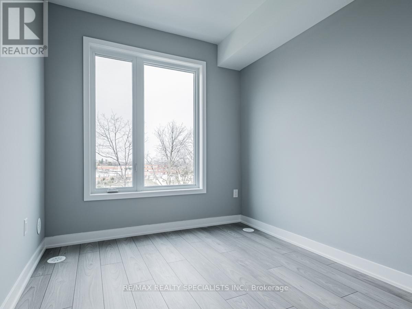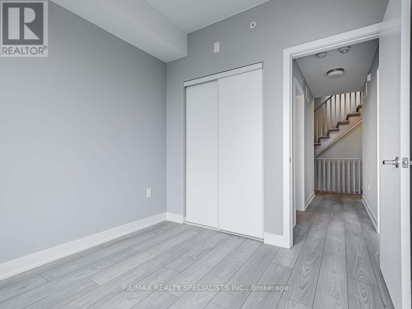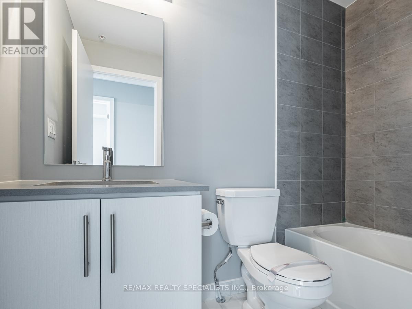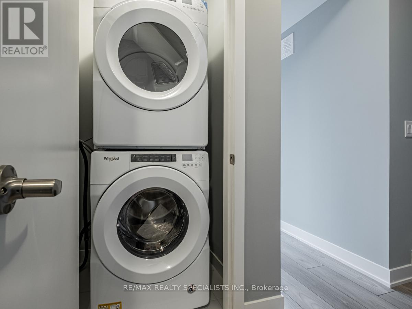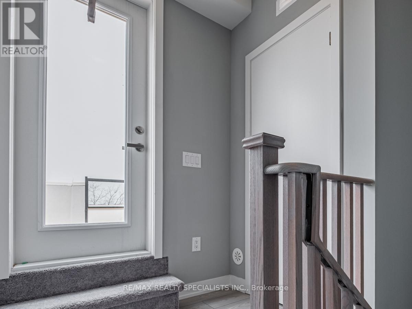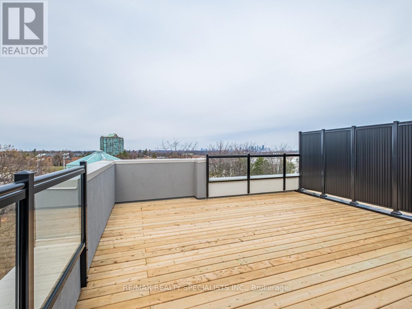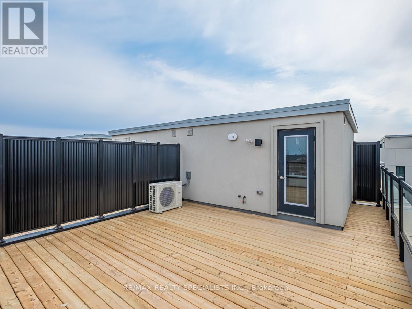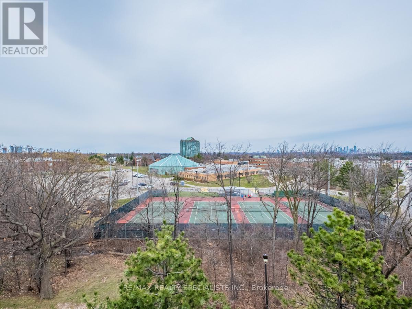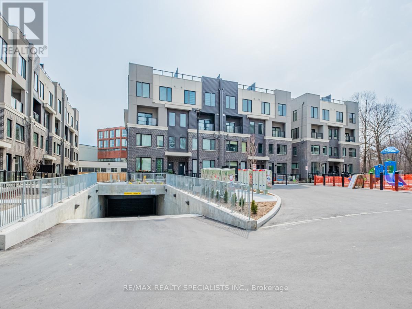14 - 3473 Widdicombe Way Mississauga, Ontario L5L 0B8
2 Bedroom
3 Bathroom
Central Air Conditioning
Forced Air
$3,100 Monthly
Lovely Corner Unit Townhouse With Custom Builder Upgrades! Overlooking Park & Tennis Court. Rooftop Terrace With Amazing View And Gas BBQ Hookup For Entertaining. Located ln The Highly Sought After Neighborhood Of Erin Mills. Quartz Countertops, Nine Foot Ceilings, Stainless Steels Appliances, Ceramic Backsplash, Laminate Floors, Pot Lights, Walk-Out To Balcony From Living Room. Master Bedroom With Ensuite Bathroom & Walk ln Closet. 3rd Level Terrace With Amazing View. Upgraded Finishes! Close to Transit, Schools, Shopping, Highways, Parks And All Amenities. Movel n And Enjoy! (id:50449)
Property Details
| MLS® Number | W8320216 |
| Property Type | Single Family |
| Community Name | Erin Mills |
| Amenities Near By | Schools, Public Transit, Park |
| Community Features | Pet Restrictions |
| Parking Space Total | 1 |
Building
| Bathroom Total | 3 |
| Bedrooms Above Ground | 2 |
| Bedrooms Total | 2 |
| Amenities | Storage - Locker |
| Appliances | Dishwasher, Dryer, Microwave, Refrigerator, Stove, Washer |
| Cooling Type | Central Air Conditioning |
| Exterior Finish | Brick |
| Heating Fuel | Natural Gas |
| Heating Type | Forced Air |
| Stories Total | 3 |
| Type | Row / Townhouse |
Parking
| Underground |
Land
| Acreage | No |
| Land Amenities | Schools, Public Transit, Park |
Rooms
| Level | Type | Length | Width | Dimensions |
|---|---|---|---|---|
| Second Level | Primary Bedroom | 2.86 m | 4.3 m | 2.86 m x 4.3 m |
| Second Level | Bedroom | 2.7 m | 2.9 m | 2.7 m x 2.9 m |
| Main Level | Living Room | 5.22 m | 6.31 m | 5.22 m x 6.31 m |
| Main Level | Eating Area | 1.86 m | 2.04 m | 1.86 m x 2.04 m |
| Main Level | Kitchen | 5.22 m | 3.3 m | 5.22 m x 3.3 m |
https://www.realtor.ca/real-estate/26867766/14-3473-widdicombe-way-mississauga-erin-mills




