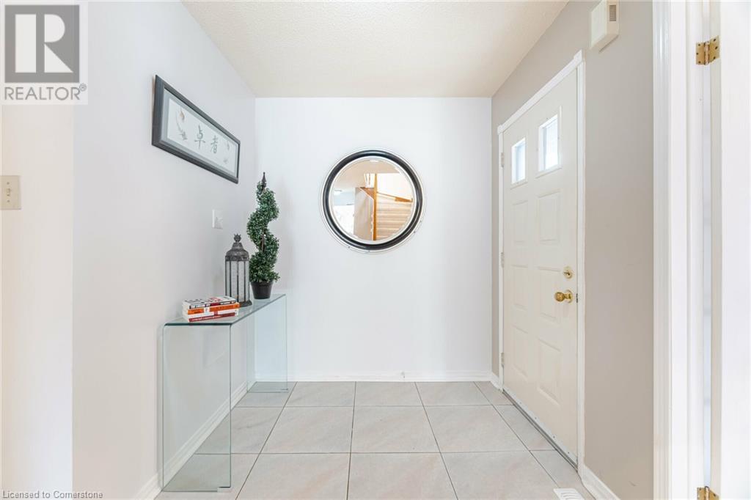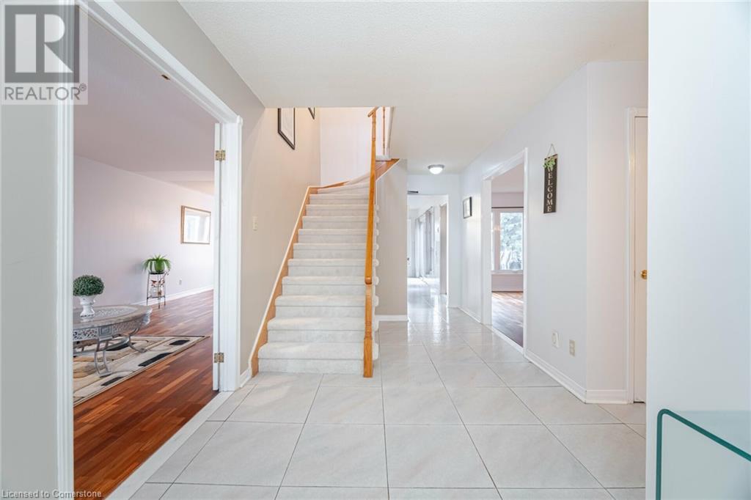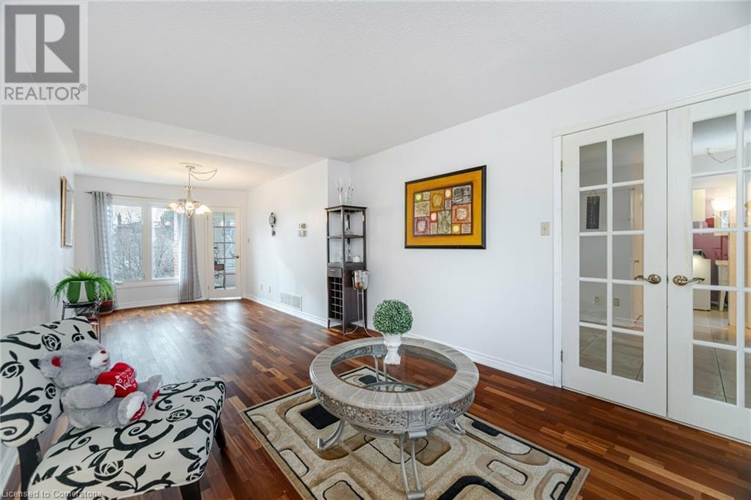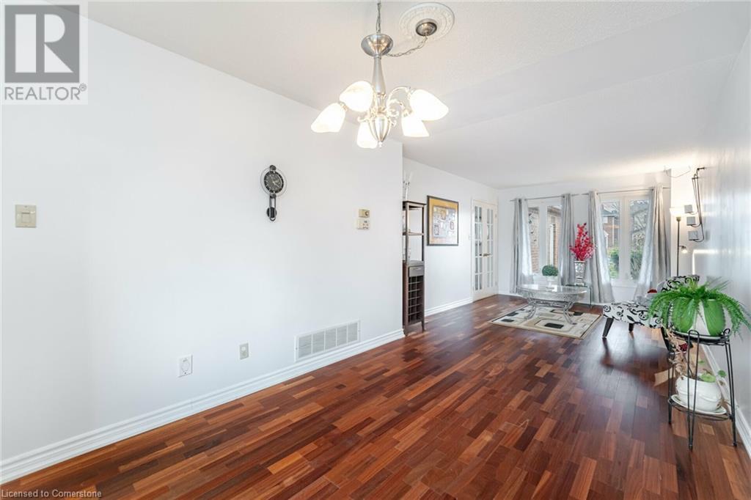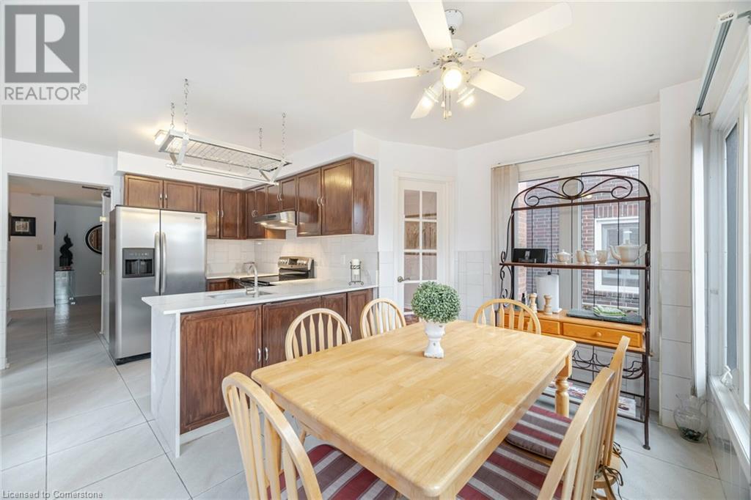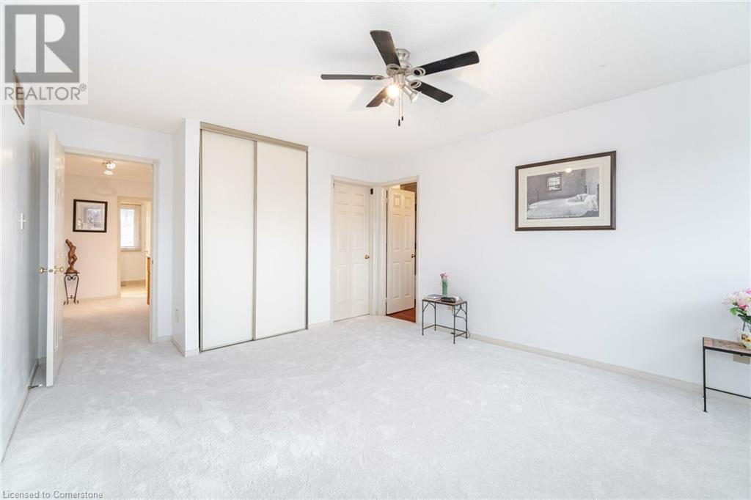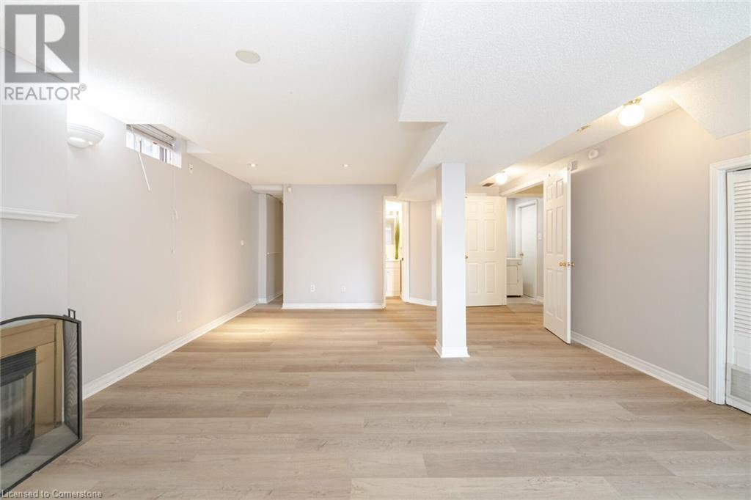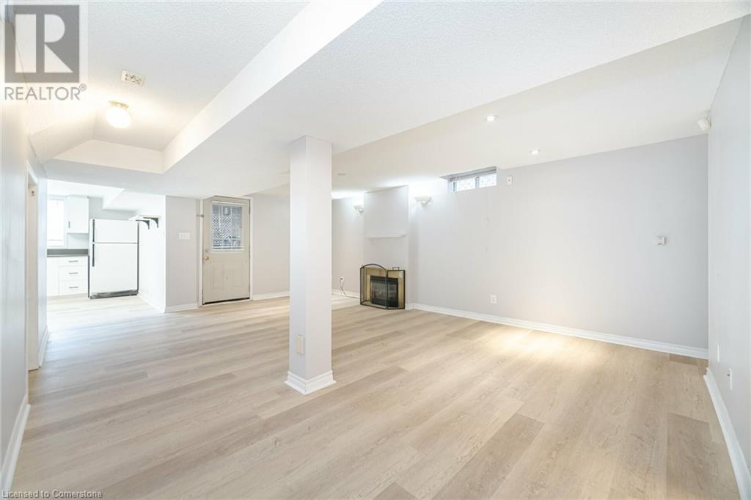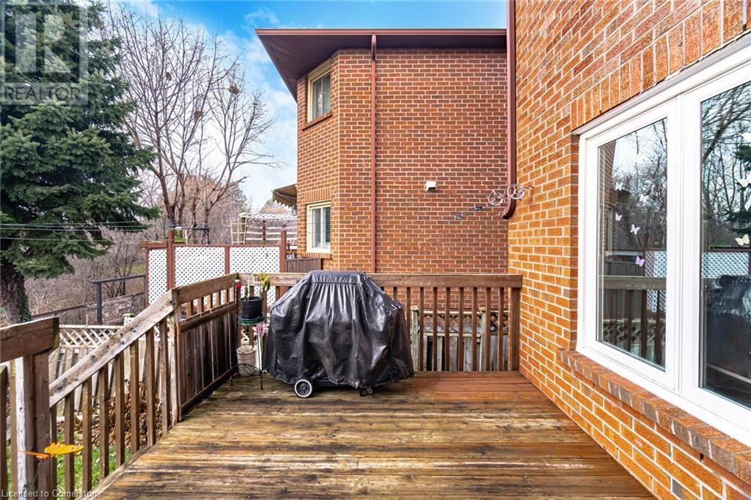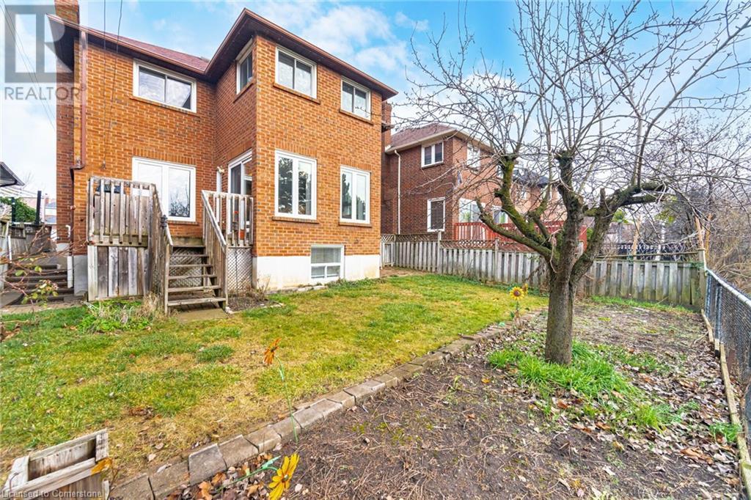140 Lord Simcoe Drive Brampton, Ontario L6S 5H3
$1,099,000
Excellent Opportunity, Immaculate Well Maintained Home! Pride of Ownership Is Evident In This Executive Family Home Located In A Mature Neighbourhood. Appealing Layout With Main Floor Family Room & Living Room Dining Room Combination. Updated Family Sized Kitchen Features Quartz Counter Tops, Modern Backsplash With A Separate Breakfast Area With Views Of The Beautifully Manicured Backyard. Cozy Up In The Family Room In Front Of The Fireplace Overlooking the Backyard With A Deck And Lush Perennial Gardens. Rounding Out The Main Floor Is A Laundry Room Closet And Access To the Garage Plus A 2pc Bathroom. Upstairs Boasts 4 Extra Large Bedrooms, The Primary With 5pc Ensuite And Walk-In Closet plus 3 More Large Bedrooms. Excellent Curb Appeal All Brick Home With Interlock Driveway , Pride Of Ownership Throughout. Finished 2 Bedroom Legal Basement Apartment With Separate Laundry 2nd Kitchen & Walkout Separate Entrance To The Patio (id:50449)
Property Details
| MLS® Number | 40684623 |
| Property Type | Single Family |
| Neigbourhood | Bramalea Woods |
| Amenities Near By | Public Transit, Schools, Shopping |
| Community Features | Community Centre, School Bus |
| Features | In-law Suite |
| Parking Space Total | 6 |
Building
| Bedrooms Above Ground | 4 |
| Bedrooms Below Ground | 1 |
| Bedrooms Total | 5 |
| Appliances | Dryer, Refrigerator, Stove, Washer, Garage Door Opener |
| Architectural Style | 2 Level |
| Basement Development | Finished |
| Basement Type | Full (finished) |
| Construction Style Attachment | Detached |
| Cooling Type | Central Air Conditioning |
| Exterior Finish | Brick Veneer |
| Heating Fuel | Natural Gas |
| Heating Type | Forced Air |
| Stories Total | 2 |
| Size Interior | 2002 Sqft |
| Type | House |
| Utility Water | Municipal Water |
Parking
| Attached Garage |
Land
| Acreage | No |
| Land Amenities | Public Transit, Schools, Shopping |
| Sewer | Municipal Sewage System |
| Size Depth | 105 Ft |
| Size Frontage | 39 Ft |
| Size Total Text | Under 1/2 Acre |
| Zoning Description | Residential |
Rooms
| Level | Type | Length | Width | Dimensions |
|---|---|---|---|---|
| Second Level | Bedroom | 11'6'' x 10'6'' | ||
| Second Level | Bedroom | 12'3'' x 10'6'' | ||
| Second Level | Bedroom | 12'0'' x 10'6'' | ||
| Second Level | Primary Bedroom | 17'6'' x 12'6'' | ||
| Lower Level | Bedroom | 12'3'' x 9'8'' | ||
| Main Level | Laundry Room | 12'0'' x 6'0'' | ||
| Main Level | Breakfast | 17'5'' x 12'5'' | ||
| Main Level | Kitchen | 17'5'' x 12'5'' | ||
| Main Level | Family Room | 15'3'' x 10'2'' | ||
| Main Level | Dining Room | 26'2'' x 10'4'' | ||
| Main Level | Living Room | 26'2'' x 10'4'' | ||
| Main Level | Foyer | 15'1'' x 8'1'' |
https://www.realtor.ca/real-estate/27729229/140-lord-simcoe-drive-brampton






